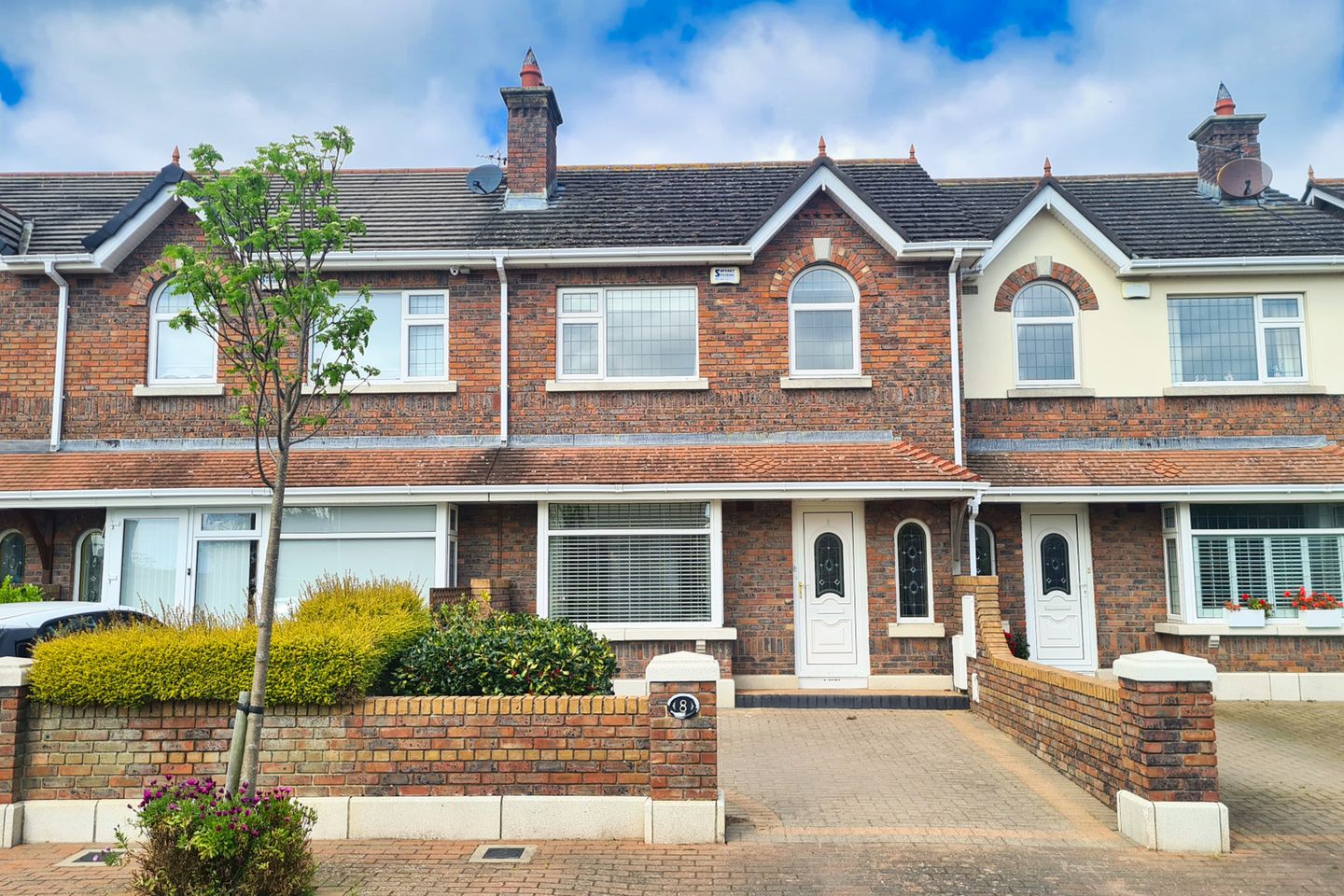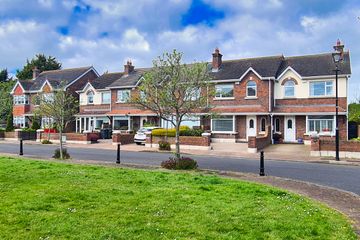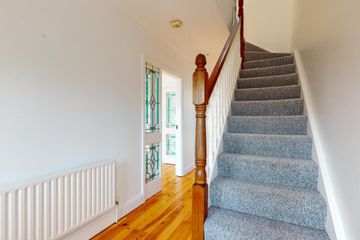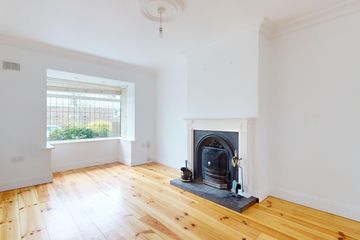


+16

20
8 Island View, Raheny, Dublin 5, D05Y135
€590,000
3 Bed
2 Bath
95 m²
Terrace
Description
- Sale Type: For Sale by Private Treaty
- Overall Floor Area: 95 m²
JB Kelly proudly presents this attractive 3 bedroom mid-terrace home to the market. No. 8 Island View is ideally located in a quiet, leafy cul-de sac tucked away off the Kilbarrack Road. This enviable seaside location is just minutes' walk from Sutton promenade, with plenty of amenities nearby.
No. 8 is presented in excellent condition having been maintained to a high standard throughout. Generous living space offers the potential to extend further if desired.
Ground floor accommodation comprises entrance hall with guest wc, living room, sitting/dining room and a separate kitchen/breakfast room. The living room features a box window, a cast iron open fireplace and decorative double doors. Glazed patio doors lead from the sitting/dining room to the rear garden. The contemporary kitchen is bright with additional light from a roof window.
On the first floor, there are three bedrooms, one en-suite bathroom, hot press and family bathroom. Both bathrooms have been recently refurbished to a high standard with modern fittings including a double sized rain forest shower.
There is a cobble lock driveway to the front with off-street parking. The private rear garden is nicely secluded and has a nice combination of mature trees, gravel and paving.
Island View is a highly desirable small, private development of just 12 houses and is ideally located within walking distance to the local shops and restaurants on the Kilbarrack Road and Bayside Shopping Centre. Additional services and amenities are close by at Sutton Cross, Howth and Raheny. Dublin City Centre is easily accessed by regular bus and Dart services.
ACCOMMODATION
Ground Floor
Entrance Hall
4.60 x 1.95m
Timber floor and fitted carpet on staircase. Understairs storage.
Guest WC
WC and vanity unit with WHB over.
Living Room
4.55 x 3.20m
Cast iron open fireplace with stone hearth. Attractive ceiling coving and ceiling rose.
Feature box window (1.80 x 0.70m). Decorative sliding doors through to...
Sitting/Dining Room
3.65 x 2.70m
Glazed patio doors to rear garden.
Kitchen
5.70 x 2.50m
Modern kitchen with extensive range of presses and tiled splashback. Dishwasher, oven with ceramic hob, fridge freezer, washing machine. Velux window and timber floor. Door to rear garden.
First Floor
Landing
Hot press. Access to attic. Skylight.
Bathroom
1.80 x 2.05m
Contemporary style bathroom with WC, vanity unit with WHB over, double size cubicle shower, fully tiled, heated towel rail and Velux window.
Bedroom 1
4.30 x 3.35m
Double sized bedroom overlooking back garden.
Built in wardrobes. Pine floor.
En suite
1.45 x 1.80m
WC, vanity unit with WHB over, electronic shower, heated towel rail.
Fully tiled.
Bedroom 2
3.90 x 2.60m
Double sized bedroom with built in wardrobes.
Timber floor.
Bedroom 3
3.25 x 2.55m
Pine floors.
OUTSIDE
Cobble locked driveway to the front with off street parking. Private rear garden with patio area. Attractive combination of gravel and mature trees.

Can you buy this property?
Use our calculator to find out your budget including how much you can borrow and how much you need to save
Property Features
- Highly convenient location minutes€TMwalk to seafront.
- Refurbished contemporary bathrooms.
- Private cul-de-sac location, overlooking green space.
- Gas fired central heating.
- PVC double glazed windows throughout.
- Well-appointed living accommodation.
Map
Map
Local AreaNEW

Learn more about what this area has to offer.
School Name | Distance | Pupils | |||
|---|---|---|---|---|---|
| School Name | North Bay Educate Together National School | Distance | 450m | Pupils | 210 |
| School Name | Gaelscoil Míde | Distance | 470m | Pupils | 229 |
| School Name | Bayside Junior School | Distance | 500m | Pupils | 374 |
School Name | Distance | Pupils | |||
|---|---|---|---|---|---|
| School Name | Bayside Senior School | Distance | 540m | Pupils | 414 |
| School Name | St Michael's House Raheny | Distance | 550m | Pupils | 52 |
| School Name | Scoil Eoin | Distance | 780m | Pupils | 145 |
| School Name | Abacas Kilbarrack | Distance | 780m | Pupils | 50 |
| School Name | St Benedicts And St Marys National School | Distance | 1.3km | Pupils | 159 |
| School Name | Holy Trinity Sois | Distance | 1.5km | Pupils | 189 |
| School Name | St Laurence's National School | Distance | 1.5km | Pupils | 437 |
School Name | Distance | Pupils | |||
|---|---|---|---|---|---|
| School Name | Pobalscoil Neasáin | Distance | 1.2km | Pupils | 794 |
| School Name | Ardscoil La Salle | Distance | 1.6km | Pupils | 251 |
| School Name | St Marys Secondary School | Distance | 1.8km | Pupils | 238 |
School Name | Distance | Pupils | |||
|---|---|---|---|---|---|
| School Name | Gaelcholáiste Reachrann | Distance | 1.8km | Pupils | 510 |
| School Name | Grange Community College | Distance | 1.9km | Pupils | 450 |
| School Name | Belmayne Educate Together Secondary School | Distance | 1.9km | Pupils | 302 |
| School Name | St. Fintan's High School | Distance | 1.9km | Pupils | 700 |
| School Name | Manor House School | Distance | 1.9km | Pupils | 683 |
| School Name | Donahies Community School | Distance | 2.0km | Pupils | 504 |
| School Name | Santa Sabina Dominican College | Distance | 3.0km | Pupils | 719 |
Type | Distance | Stop | Route | Destination | Provider | ||||||
|---|---|---|---|---|---|---|---|---|---|---|---|
| Type | Bus | Distance | 130m | Stop | Kilbarrack Road | Route | H3 | Destination | Abbey St Lower | Provider | Dublin Bus |
| Type | Bus | Distance | 130m | Stop | Kilbarrack Road | Route | H2 | Destination | Abbey St Lower | Provider | Dublin Bus |
| Type | Bus | Distance | 130m | Stop | Kilbarrack Road | Route | 6 | Destination | Abbey St Lower | Provider | Dublin Bus |
Type | Distance | Stop | Route | Destination | Provider | ||||||
|---|---|---|---|---|---|---|---|---|---|---|---|
| Type | Bus | Distance | 160m | Stop | Strand View | Route | H2 | Destination | Malahide | Provider | Dublin Bus |
| Type | Bus | Distance | 160m | Stop | Strand View | Route | H3 | Destination | Howth Summit | Provider | Dublin Bus |
| Type | Bus | Distance | 160m | Stop | Strand View | Route | 31n | Destination | Howth | Provider | Nitelink, Dublin Bus |
| Type | Bus | Distance | 160m | Stop | Strand View | Route | 6 | Destination | Howth Station | Provider | Dublin Bus |
| Type | Bus | Distance | 230m | Stop | Kilbarrack Road | Route | 6 | Destination | Howth Station | Provider | Dublin Bus |
| Type | Bus | Distance | 230m | Stop | Kilbarrack Road | Route | H2 | Destination | Malahide | Provider | Dublin Bus |
| Type | Bus | Distance | 230m | Stop | Kilbarrack Road | Route | 31n | Destination | Howth | Provider | Nitelink, Dublin Bus |
Virtual Tour
BER Details

BER No: 117364760
Energy Performance Indicator: 179.52 kWh/m2/yr
Statistics
03/05/2024
Entered/Renewed
2,352
Property Views
Check off the steps to purchase your new home
Use our Buying Checklist to guide you through the whole home-buying journey.

Similar properties
€535,000
114 Raheny Road, Raheny, Dublin 5, D05KW924 Bed · 2 Bath · Semi-D€595,000
54 Ardcollum Avenue, Artane, Artane, Dublin 5, D05A3A43 Bed · 3 Bath · Semi-D€595,000
48 The Grove, Bettyglen, Raheny, Dublin 5, D05EY403 Bed · 2 Bath · Terrace€595,000
Sancta Maria, 3 Springdale Road, Dublin 5, D05YP835 Bed · 2 Bath · Semi-D
€600,000
66 Ennafort Road, Raheny, Dublin 53 Bed · 1 Bath · Semi-D€600,000
4 Rosemount, Malahide Road, Donnycarney, Dublin 5, D05E5R96 Bed · 2 Bath · Terrace€635,000
33 Brookville Park, Malahide Road, Artane, Dublin 5, D05X2W93 Bed · 3 Bath · Semi-D€640,000
4 Rosemount, Malahide Road, Donnycarney, Dublin 5, D05E5R96 Bed · 2 Bath · Terrace€650,000
32 Conquer Hill Road, Clontarf, Clontarf, Dublin 3, D03K6X93 Bed · 2 Bath · End of Terrace€650,000
37 Clontarf Park (with Attic Conversion), Clontarf, Dublin 3, D03T2833 Bed · 1 Bath · Terrace€685,000
102 Vernon Avenue, Clontarf, Clontarf, Dublin 3, D03EH943 Bed · 2 Bath · Semi-D€685,000
327 Sutton Park, Sutton, Sutton, Dublin 13, D13N5K84 Bed · 2 Bath · Semi-D
Daft ID: 119341975


Barbara Kelly
01 8393400Thinking of selling?
Ask your agent for an Advantage Ad
- • Top of Search Results with Bigger Photos
- • More Buyers
- • Best Price

Home Insurance
Quick quote estimator
