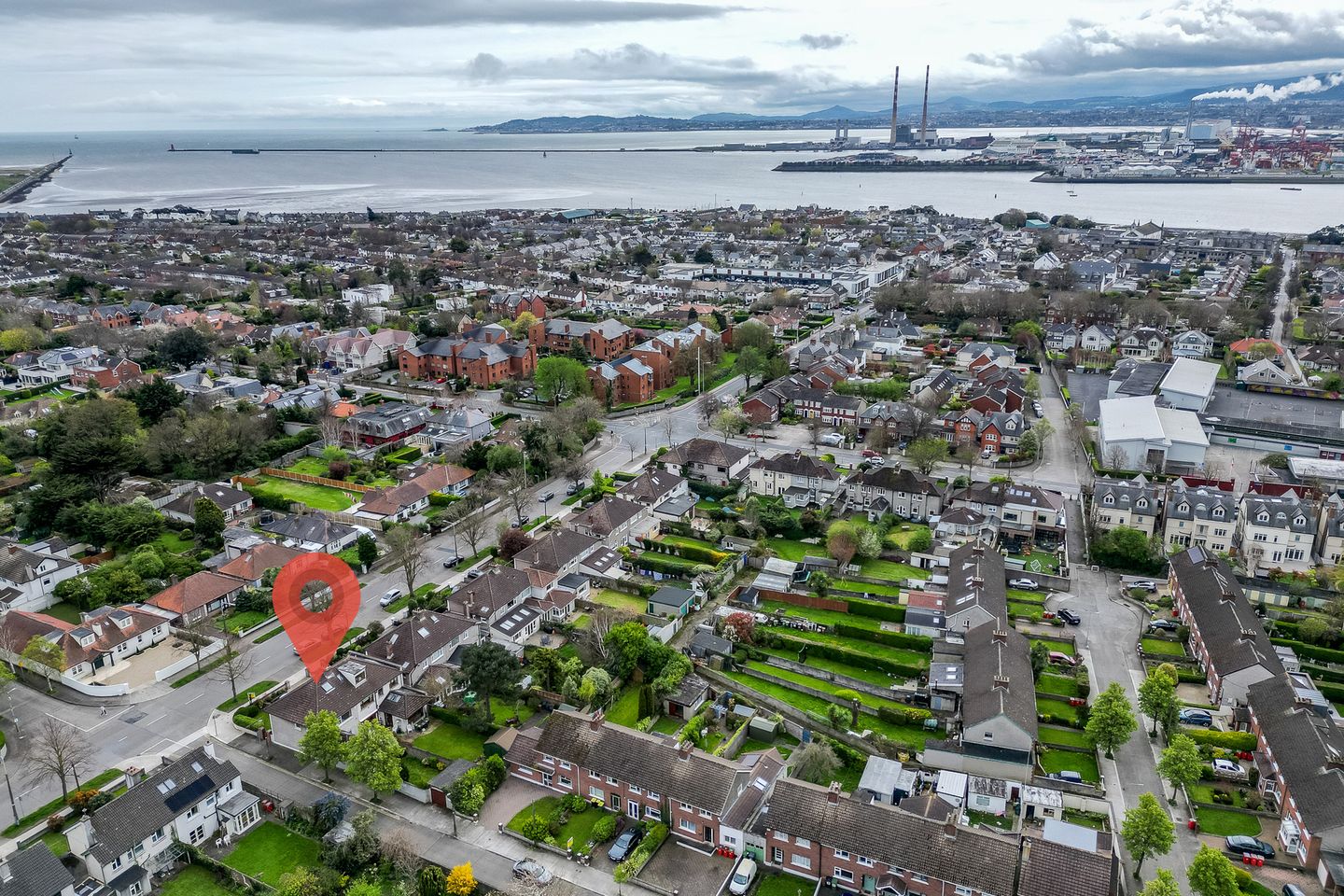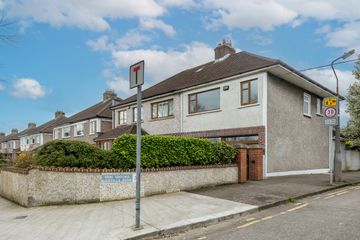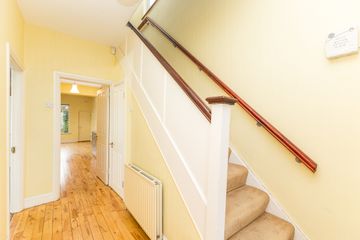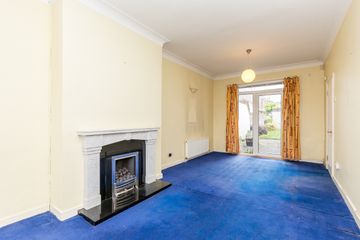


+15

19
102 Vernon Avenue, Clontarf, Clontarf, Dublin 3, D03EH94
€685,000
3 Bed
2 Bath
106 m²
Semi-D
Description
- Sale Type: For Sale by Private Treaty
- Overall Floor Area: 106 m²
Jim Gallagher of Corry Estates Clontarf is delighted to present for sale No. 102 Vernon Avenue, Clontarf to the market. This lovingly cared for semi-detached property is located on one of Clontarf`s most popular roads and has all the attributes of a great family home within close proximity to the City Centre and a host of local amenities. Behind the attractive facade, lies a home that has been lovingly cared for and benefits from a west facing orientation with garage to the rear also. The accommodation comprises in brief of an entrance hallway accessed via a porch, WC, extremely large reception room (that was originally two rooms), kitchen and dining room extension all located downstairs, while upstairs, there are three big bedrooms and a large family bathroom. The attic is converted. The west facing rear garden is predominantly laid in lawn with large garage to the rear providing rear vehicular access. There is potential scope for a driveway to be created to the front subject to PP.
Hall:
3.86m (12'8") x 2.13m (7'0") Accessed via porch, bright hallway with access to WC.
Guest w.c:
Fully tiled comprising of a WC and walk in shower.
Reception Room:
8.64m (28'4") x 3.19m (10'6") Original two rooms, very large in size with gas fireplace and access to kitchen and rear garden.
Dining Area:
3.89m (12'9") x 2.48m (8'2") Extension providing ample living or dining space with access to rear garden.
Kitchen:
3.99m (13'1") x 2.1m (6'11") Modern fitted kitchen with an array of wall . floor units, wood flooring. With integrated oven, hob, microwave, fridge and freezer.
Bathroom:
2.86m (9'5") x 2.02m (6'8") Comprises of a WC, WHB with walk in shower. Fully tiled. Access to hot press.
Bedroom 1:
4.92m (16'2") x 3.27m (10'9") Large double located to the front of the house.
Bedroom 2:
3.98m (13'1") x 3.27m (10'9") Spacious double room to the rear of the house.
Bedroom 3:
2.64m (8'8") x 2.13m (7'0") Large single room to the rear of the house.
Attic:
With velux window.
Garage:
Measures circa 258 sq ft in size.

Can you buy this property?
Use our calculator to find out your budget including how much you can borrow and how much you need to save
Property Features
- Attic conversion.
- West facing orientation.
- Convenient and highly sought after location right in the heart of Clontarf.
- Short walking distance to Clontarf promenade.
- Rear garage with vehicular access.
Map
Map
Local AreaNEW

Learn more about what this area has to offer.
School Name | Distance | Pupils | |||
|---|---|---|---|---|---|
| School Name | Belgrove Senior Girls School | Distance | 230m | Pupils | 427 |
| School Name | Belgrove Junior Boys School | Distance | 240m | Pupils | 334 |
| School Name | Belgrove Senior Boys' School | Distance | 310m | Pupils | 318 |
School Name | Distance | Pupils | |||
|---|---|---|---|---|---|
| School Name | Belgrove Infant Girls' School | Distance | 320m | Pupils | 220 |
| School Name | Greenlanes National School | Distance | 410m | Pupils | 271 |
| School Name | Central Remedial Clinic | Distance | 560m | Pupils | 86 |
| School Name | Killester Boys National School | Distance | 1.1km | Pupils | 310 |
| School Name | Scoil Chiaráin Cbs | Distance | 1.6km | Pupils | 148 |
| School Name | St Brigid's Girls National School Killester | Distance | 1.6km | Pupils | 395 |
| School Name | Our Lady Of Consolation National School | Distance | 1.7km | Pupils | 299 |
School Name | Distance | Pupils | |||
|---|---|---|---|---|---|
| School Name | Holy Faith Secondary School | Distance | 590m | Pupils | 643 |
| School Name | St Paul's College | Distance | 880m | Pupils | 644 |
| School Name | St. Mary's Secondary School | Distance | 1.6km | Pupils | 345 |
School Name | Distance | Pupils | |||
|---|---|---|---|---|---|
| School Name | Mount Temple Comprehensive School | Distance | 1.8km | Pupils | 892 |
| School Name | Manor House School | Distance | 2.1km | Pupils | 683 |
| School Name | Ardscoil Ris | Distance | 2.2km | Pupils | 557 |
| School Name | St. David's College | Distance | 2.3km | Pupils | 483 |
| School Name | Mercy College Coolock | Distance | 2.3km | Pupils | 411 |
| School Name | Marino College | Distance | 2.4km | Pupils | 260 |
| School Name | St. Joseph's C.b.s. | Distance | 2.5km | Pupils | 254 |
Type | Distance | Stop | Route | Destination | Provider | ||||||
|---|---|---|---|---|---|---|---|---|---|---|---|
| Type | Bus | Distance | 60m | Stop | Blackheath Park | Route | 130 | Destination | Castle Ave | Provider | Dublin Bus |
| Type | Bus | Distance | 60m | Stop | Blackheath Park | Route | 104 | Destination | Clontarf Station | Provider | Go-ahead Ireland |
| Type | Bus | Distance | 100m | Stop | Vernon Avenue | Route | 130 | Destination | Talbot Street | Provider | Dublin Bus |
Type | Distance | Stop | Route | Destination | Provider | ||||||
|---|---|---|---|---|---|---|---|---|---|---|---|
| Type | Bus | Distance | 110m | Stop | Vernon Avenue | Route | 130 | Destination | Castle Ave | Provider | Dublin Bus |
| Type | Bus | Distance | 150m | Stop | Blackheath Avenue | Route | 130 | Destination | Talbot Street | Provider | Dublin Bus |
| Type | Bus | Distance | 150m | Stop | Blackheath Avenue | Route | 104 | Destination | Dcu Helix | Provider | Go-ahead Ireland |
| Type | Bus | Distance | 290m | Stop | Vernon Avenue | Route | 104 | Destination | Dcu Helix | Provider | Go-ahead Ireland |
| Type | Bus | Distance | 290m | Stop | Seafield Road | Route | 130 | Destination | Talbot Street | Provider | Dublin Bus |
| Type | Bus | Distance | 340m | Stop | Seafield Road | Route | 130 | Destination | Castle Ave | Provider | Dublin Bus |
| Type | Bus | Distance | 340m | Stop | Seafield Avenue | Route | 130 | Destination | Talbot Street | Provider | Dublin Bus |
BER Details

BER No: 117244186
Energy Performance Indicator: 249.02 kWh/m2/yr
Statistics
05/04/2024
Entered/Renewed
6,157
Property Views
Check off the steps to purchase your new home
Use our Buying Checklist to guide you through the whole home-buying journey.

Similar properties
€625,000
18 Waverley Avenue, Fairview, Dublin 3, D03Y1T93 Bed · 1 Bath · Terrace€640,000
4 Rosemount, Malahide Road, Donnycarney, Dublin 5, D05E5R96 Bed · 2 Bath · Terrace€650,000
32 Conquer Hill Road, Clontarf, Clontarf, Dublin 3, D03K6X93 Bed · 2 Bath · End of Terrace€650,000
23A and 23B Crescent Place, Clontarf, Dublin 3, D03FY996 Bed · 2 Bath · Duplex
€650,000
73 Griffith Court, Drumcondra, Dublin 3, D03DX514 Bed · 2 Bath · Semi-D€650,000
37 Clontarf Park (with Attic Conversion), Clontarf, Dublin 3, D03T2833 Bed · 1 Bath · Terrace€675,000
91 Howth Road, Clontarf, Dublin 3, D03DX325 Bed · 3 Bath · Terrace€695,000
30 Vernon Gardens, Clontarf, Dublin 3, D03H2793 Bed · 2 Bath · Semi-D€700,000
57 Charlemont, Griffith Avenue, Drumcondra, Dublin 9, D09T1W74 Bed · 3 Bath · Semi-D€725,000
20 Ashbrook, Clontarf, Dublin 3, D03X8N44 Bed · 3 Bath · Semi-D€725,000
24 Charlemont, Griffith Avenue, Drumcondra, Dublin 9, D09N2E44 Bed · 3 Bath · Detached€725,000
18 All Saints Road, Raheny, Dublin 5, D05E8213 Bed · 3 Bath · End of Terrace
Daft ID: 119184424


Jim Gallagher - Assoc SCSI
086 1771488Thinking of selling?
Ask your agent for an Advantage Ad
- • Top of Search Results with Bigger Photos
- • More Buyers
- • Best Price

Home Insurance
Quick quote estimator
