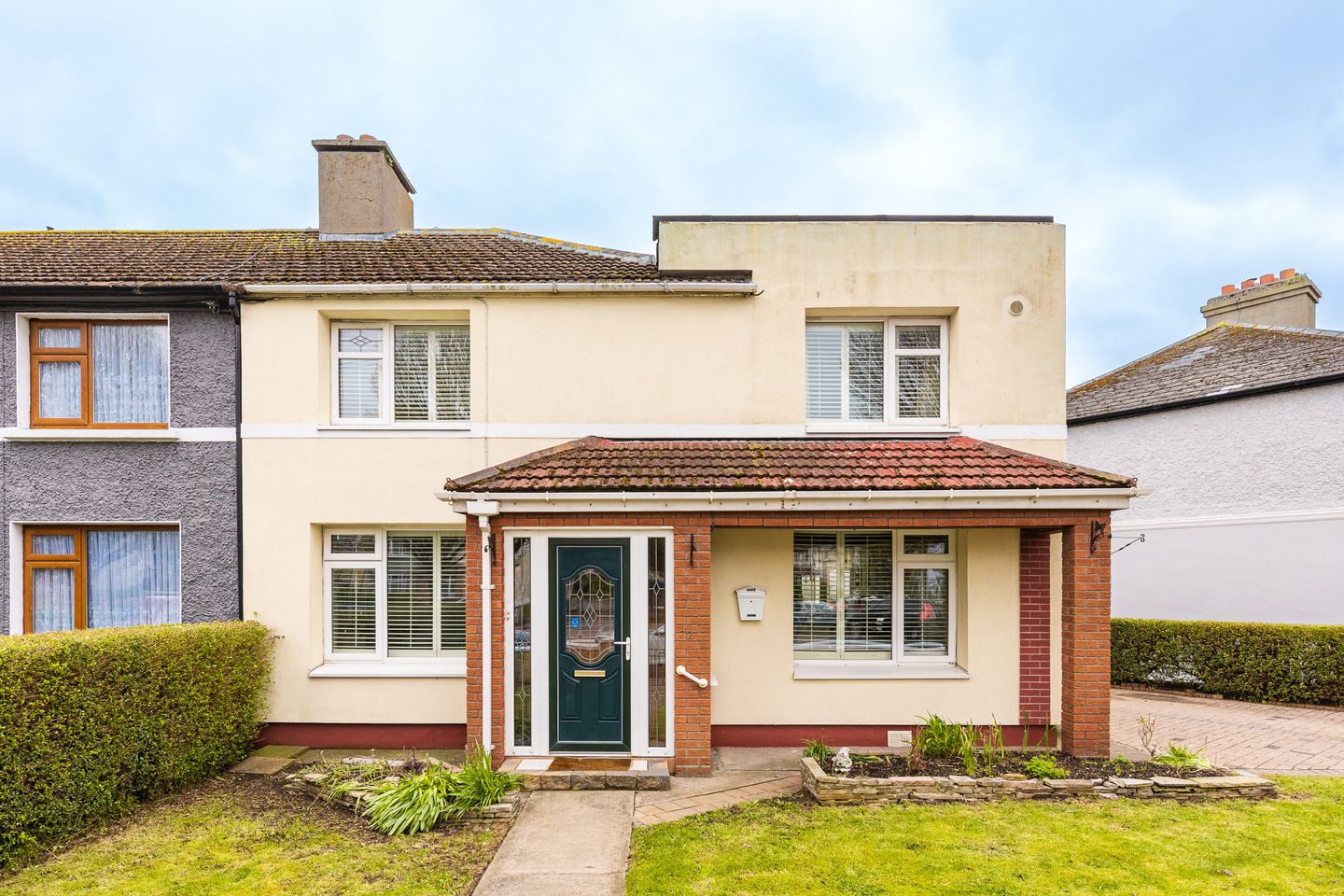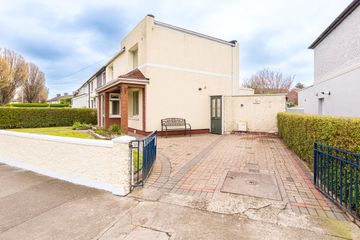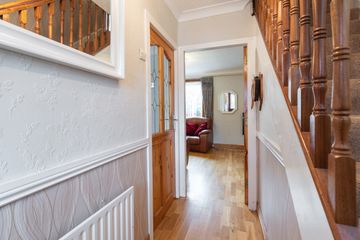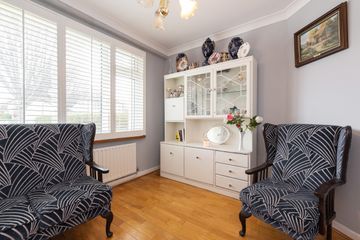


+12

16
32 Conquer Hill Road, Clontarf, Clontarf, Dublin 3, D03K6X9
€650,000
3 Bed
2 Bath
107 m²
End of Terrace
Description
- Sale Type: For Sale by Private Treaty
- Overall Floor Area: 107 m²
Grimes Clontarf are thrilled to bring 32 Conquer Hill Road to the market. This is a fantastic end -of-terrace 3 bed family home in a prime location, only a stones' throw from Clontarf promenade. This is a wonderful opportunity to acquire a much loved and well-looked after family home in an excellent location.
No. 32 is a deceptively spacious family home, with accommodation comprising an entrance hall, reception room, living room, kitchen / diner and wet room all at ground floor level. While upstairs there are three bedrooms and a shower room. Outside there is a front garden with driveway, side access into the rear garden, an outside utility room and shed, and the property further benefits from a mature rear garden with a workshop with pedestrian access via a laneway.
Situated on Conquer Hill Road, a mature and settled area, the location is second to none. Clontarf Promenade and cycle track are on your doorstep, while Clontarf Village with its excellent selection of restaurants and boutiques is also within walking distance. The area is well-serviced by public transport - the 130 bus route has stops in close proximity providing easy access to the City Centre. In addition to this, there are an abundance of excellent schools and sporting facilities in the immediate vicinity as well as St. Anne's Park, Bull Island and Dollymount Strand.
Hall:
Bright and welcoming entrance hall with wooden flooring
Reception Room:
Located to the front of the property, this room is complete with wooden flooring and plantation shutters
Living Room:
Located to the rear of the property, this bright room has wooden flooring, fireplace with tiled surround, and sliding doors leading to the garden
Kitchen / Dining Room:
Large kitchen and dining room, this dual aspect room is complete with wooden flooring, built-in units at eye and counter level, and plantation shutters
Wet Room:
Fully tiled wet room, with walk-in shower, WC, and wash hand basin with storage
Bedroom 1:
Large bright dual aspect double bedroom, with laminate wood flooring, built-in wardrobes, and plantation shutters
Bedroom 2:
Double bedroom, with solid wood floors, built-in wardrobes, and plantation shutters
Bedroom 3:
Double bedroom with laminate wood flooring
Shower Room:
Fully tiled shower room, with electric shower, WC, wash hand basin and heated towel rail
Outside:
To the front of the property there is a large, paved driveway providing off-street parking. There is also a mature front garden laid out predominantly in lawn. The property benefits from side access to the rear garden.
The rear garden has a large, paved patio area, perfect for dining al fresco. The remainder of the garden is laid in lawn with mature planting. To the side of the house is an outdoor utility room, plumbed for a washing machine and a wooden shed. To the rear of the garden is a large garage / workshop with pedestrian access onto a laneway.
Services:
Gas Fired Central Heating
Flat roof redone 4 years ago
Externally insulated
Driveway parking
Garage / workshop
Side access to rear garden

Can you buy this property?
Use our calculator to find out your budget including how much you can borrow and how much you need to save
Property Features
- End-of-terrace extended 3 bed family home
- Approx. 106.7 sq m / 1,148.5 sq ft
- Rear garden with side access
- Convenient and highly sought-after location
- Located minutes' walk from Clontarf Promenade
Map
Map
More about this Property
Local AreaNEW

Learn more about what this area has to offer.
School Name | Distance | Pupils | |||
|---|---|---|---|---|---|
| School Name | Greenlanes National School | Distance | 590m | Pupils | 271 |
| School Name | Belgrove Junior Boys School | Distance | 620m | Pupils | 334 |
| School Name | Belgrove Senior Girls School | Distance | 650m | Pupils | 427 |
School Name | Distance | Pupils | |||
|---|---|---|---|---|---|
| School Name | Belgrove Infant Girls' School | Distance | 760m | Pupils | 220 |
| School Name | Belgrove Senior Boys' School | Distance | 770m | Pupils | 318 |
| School Name | Central Remedial Clinic | Distance | 1.3km | Pupils | 86 |
| School Name | Killester Boys National School | Distance | 1.7km | Pupils | 310 |
| School Name | Naíscoil Íde Raheny | Distance | 2.1km | Pupils | 353 |
| School Name | Scoil Aine Convent Senior | Distance | 2.2km | Pupils | 335 |
| School Name | Scoil Assaim Boys Seniors | Distance | 2.2km | Pupils | 303 |
School Name | Distance | Pupils | |||
|---|---|---|---|---|---|
| School Name | Holy Faith Secondary School | Distance | 520m | Pupils | 643 |
| School Name | St Paul's College | Distance | 1.5km | Pupils | 644 |
| School Name | St. Mary's Secondary School | Distance | 2.3km | Pupils | 345 |
School Name | Distance | Pupils | |||
|---|---|---|---|---|---|
| School Name | Manor House School | Distance | 2.3km | Pupils | 683 |
| School Name | Mount Temple Comprehensive School | Distance | 2.4km | Pupils | 892 |
| School Name | Ardscoil Ris | Distance | 2.8km | Pupils | 557 |
| School Name | Marino College | Distance | 2.8km | Pupils | 260 |
| School Name | Ringsend College | Distance | 2.9km | Pupils | 219 |
| School Name | Mercy College Coolock | Distance | 2.9km | Pupils | 411 |
| School Name | St. Joseph's C.b.s. | Distance | 3.0km | Pupils | 254 |
Type | Distance | Stop | Route | Destination | Provider | ||||||
|---|---|---|---|---|---|---|---|---|---|---|---|
| Type | Bus | Distance | 180m | Stop | Clontarf Bus Garage | Route | 31n | Destination | Howth | Provider | Nitelink, Dublin Bus |
| Type | Bus | Distance | 180m | Stop | Clontarf Bus Garage | Route | 32x | Destination | Malahide | Provider | Dublin Bus |
| Type | Bus | Distance | 180m | Stop | Clontarf Bus Garage | Route | 130 | Destination | Castle Ave | Provider | Dublin Bus |
Type | Distance | Stop | Route | Destination | Provider | ||||||
|---|---|---|---|---|---|---|---|---|---|---|---|
| Type | Bus | Distance | 190m | Stop | Clontarf Bus Garage | Route | 130 | Destination | Talbot Street | Provider | Dublin Bus |
| Type | Bus | Distance | 190m | Stop | Clontarf Bus Garage | Route | 32x | Destination | Ucd | Provider | Dublin Bus |
| Type | Bus | Distance | 230m | Stop | Wooden Bridge | Route | 130 | Destination | Talbot Street | Provider | Dublin Bus |
| Type | Bus | Distance | 280m | Stop | Wooden Bridge | Route | 130 | Destination | Castle Ave | Provider | Dublin Bus |
| Type | Bus | Distance | 280m | Stop | Wooden Bridge | Route | 31n | Destination | Howth | Provider | Nitelink, Dublin Bus |
| Type | Bus | Distance | 330m | Stop | Fortview Avenue | Route | 31n | Destination | Howth | Provider | Nitelink, Dublin Bus |
| Type | Bus | Distance | 330m | Stop | Fortview Avenue | Route | 130 | Destination | Castle Ave | Provider | Dublin Bus |
Property Facilities
- Gas Fired Central Heating
BER Details

BER No: 103902060
Energy Performance Indicator: 227.72 kWh/m2/yr
Statistics
22/04/2024
Entered/Renewed
13,121
Property Views
Check off the steps to purchase your new home
Use our Buying Checklist to guide you through the whole home-buying journey.

Similar properties
€585,000
186 Charlemont, Drumcondra, Drumcondra, Dublin 9, D09A3H03 Bed · 2 Bath · Semi-D€590,000
16 Shelmartin Avenue, Marino, Marino, Dublin 3, D03R6C83 Bed · 1 Bath · Terrace€590,000
8 Island View, Raheny, Dublin 5, D05Y1353 Bed · 2 Bath · Terrace€590,000
The Mews, 89 St Lawrence Road, D03 A4Y2, Clontarf, Dublin 3, D03A4Y23 Bed · 3 Bath · Detached
€595,000
39 Windsor Avenue, Fairview, Dublin 3, D03X0R13 Bed · 2 Bath · Terrace€595,000
20 Philipsburgh Terrace, Marino, Dublin 3, D03CD503 Bed · 2 Bath · Terrace€595,000
Sancta Maria, 3 Springdale Road, Dublin 5, D05YP835 Bed · 2 Bath · Semi-D€595,000
100 Brookwood Avenue, Artane, Dublin 5, D05K4403 Bed · 2 Bath · Terrace€595,000
48 The Grove, Bettyglen, Raheny, Dublin 5, D05EY403 Bed · 2 Bath · Terrace€600,000
66 Ennafort Road, Raheny, Dublin 53 Bed · 1 Bath · Semi-D€625,000
18 Waverley Avenue, Fairview, Dublin 3, D03Y1T93 Bed · 1 Bath · Terrace€640,000
4 Rosemount, Malahide Road, Donnycarney, Dublin 5, D05E5R96 Bed · 2 Bath · Terrace
Daft ID: 115985274
Contact Agent

Grimes, Clontarf
01 853 0630Thinking of selling?
Ask your agent for an Advantage Ad
- • Top of Search Results with Bigger Photos
- • More Buyers
- • Best Price

Home Insurance
Quick quote estimator
