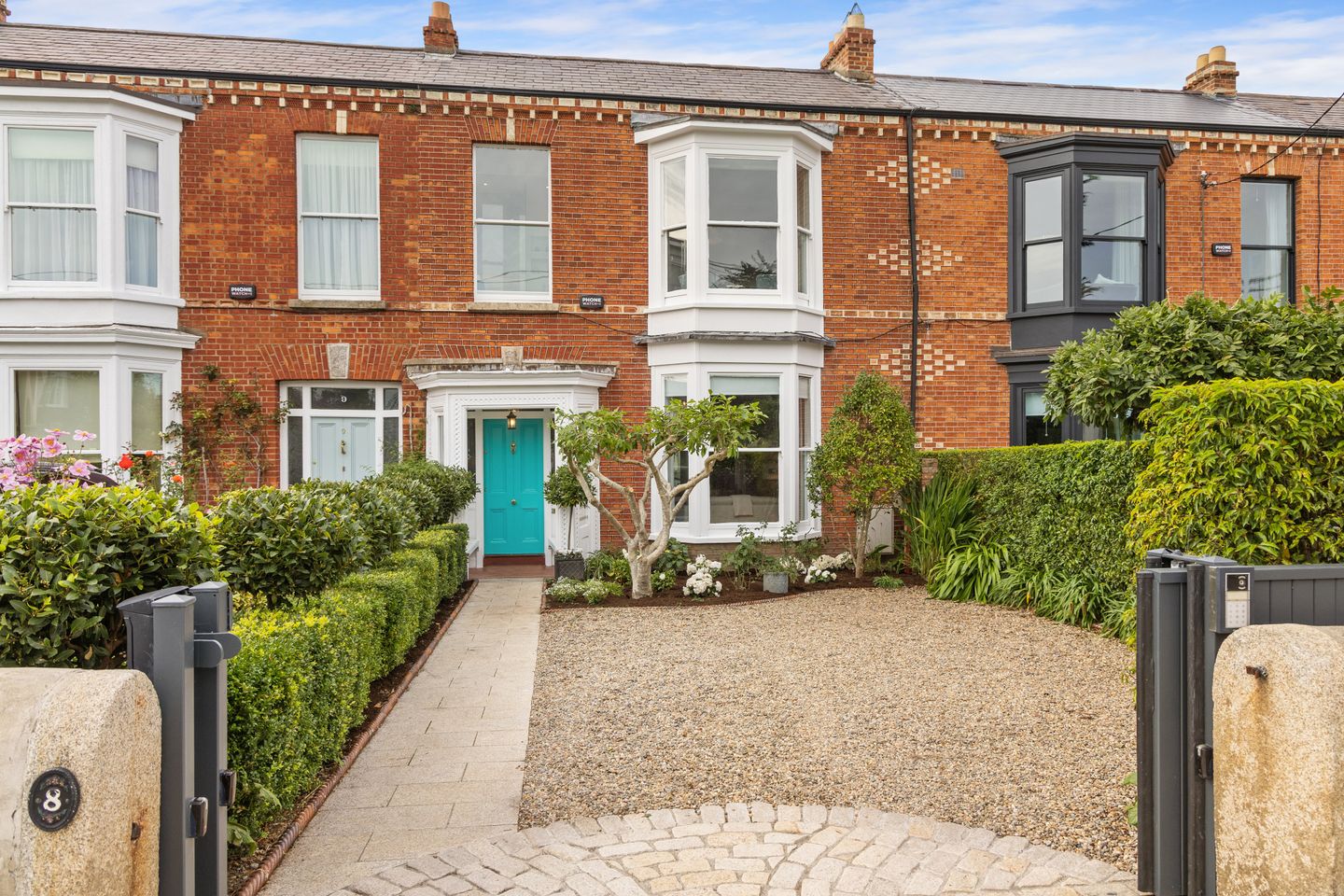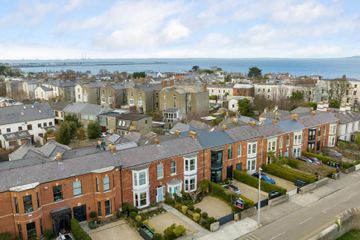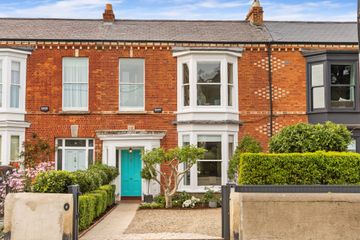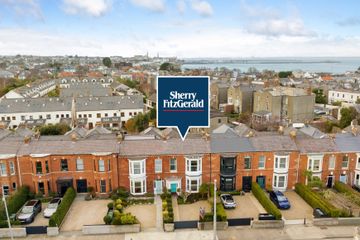


+40

44
8 Castlepark Road, Sandycove, Co Dublin, A96AW08
€1,795,000
4 Bed
3 Bath
217 m²
Terrace
Description
- Sale Type: For Sale by Private Treaty
- Overall Floor Area: 217 m²
No 8 Castlepark Road is an elegant bay windowed red brick terrace home ideally located on Castlepark Road close to a host of excellent amenities.
Accessed by a sliding electric timber gate providing off-street car parking to the front, the property is further enhanced by a sunny west facing orientation to the rear.
The entrance hall with its ornate ceiling coving and cornicing sets the tone of what is to follow. Two elegant interconnecting formal reception rooms occupy the right-hand side of the house both with high ceiling heights, reclaimed pitch pine floorboards, marble fireplaces, ceiling coving and picture rail. The drawing room to the front also has an attractive bay window, the dining area to the rear enjoys direct access to the rear garden.
To the rear of the property is a neat utility space underneath the staircase, a family room with limestone fireplace with gas fire which opens into the exceptionally bright kitchen/breakfast area. The bespoke cherry shaker style fitted kitchen with black marble countertops by J Crowe of BC kitchens features a Belfast sink, Brittania gas range with overhead extractor fan and overhead skylight. The seating area is in the bay window and enjoys a pleasant outlook over the landscaped rear garden.
Overhead there are four double bedrooms, a guest w.c., and a family bathroom. The bay windowed, principal bedroom is to the front with stylish Rhatigan & Hick fitted wall – wall wardrobes and a superb ensuite shower room. This room is tastefully decorated in collaboration with Michela Mantero Designs. The three other double rooms have cast iron fireplaces. There is a walk-in airing cupboard and the family bathroom with subway tiles completes the accommodation.
The rear garden is low maintenance in design with artificial lawn and is bounded by raised flower beds and attractive original granite walls. There is useful rear pedestrian access on the lane. With a westerly orientation this area enjoys sunshine all afternoon into the late evening.
The location needs little introduction - close to both Dalkey and Sandycove with their excellent shops, restaurants, and sea front walks - the property is within walking distance of the renowned multi-denominational Castlepark School, the DART and a bus route. Also close by are amenities including sailing, golfing, Killiney Hill and tennis.
Entrance Hall with ornate ceiling coving, original reclaimed tongue and groove pine flooring, radiator cover, centre ceiling light, decorative wall covering, carpeted staircase with brass stair rods.
Drawing Room with box bay window, ceiling coving and centre rose, picture rail, reclaimed tongue and groove pine flooring and marble fireplace. Opens into
Dining Room with ceiling coving, centre ceiling fan, ornate plasterwork, stunning original marble fireplace with gas inset, dado rail, French door to back garden.
Utility Area located under the staircase this area is plumbed for washing machine.
Family Room with gas fireplace, recessed lighting, opens into
Kitchen Bespoke shaker style fitted kitchen with silestone black counter tops over a tiled floor. Incorporates an American style fridge freezer, Britannia range gas cooker with built in extractor fan, Belfast sink, feature bay window overlooking garden and double doors to garden.
First Floor
Bedroom 1 stunning principle room with bay window, centre ceiling rose, bespoke Rhatigan and Hick wardrobes. Tastefully decorated with Cole and Son wallpaper and fitted carpet.
Ensuite Floor to ceiling tiled, laufen wash hand basin, w.c, rainwater shower. Sash window to the front
Airing Cupboard Very spacious with ample storage, shelved.
Bedroom 2 double room with exposed timber floorboards, cast iron fireplace, centre rose and picture rail
First Floor Return
Bedroom 3 Double bedroom, original fireplace, centre ceiling light, carpeted, window to garden.
Family Bathroom with decorative tiled floor, bath with overhead shower, large Laufen wash hand basin, w.c, mirror.
Hall Return
Bedroom 4 double room with cast iron fireplace and original pine flooring.
Guest WC part tiled/part paneling, pedestal wash hand basin, wc.

Can you buy this property?
Use our calculator to find out your budget including how much you can borrow and how much you need to save
Property Features
- Electronic sliding gate & off-street car parking to the front
- Beautifully appointed accommodation with numerous period features
- Floor area of 217 sq m / 2,336 Sq ft approx.
- Restored Original sash windows to the front and Marvin double glazed windows to the rear.
- Repointed façade
- Reclaimed tongue & groove pitch pine flooring.
- Attic insulated with access via a stira stairs.
- Pressurized water system
- Sunny west facing rear garden with rear pedestrian access.
Map
Map
Local AreaNEW

Learn more about what this area has to offer.
School Name | Distance | Pupils | |||
|---|---|---|---|---|---|
| School Name | St Patrick's National School Dalkey | Distance | 680m | Pupils | 100 |
| School Name | Loreto Primary School Dalkey | Distance | 840m | Pupils | 307 |
| School Name | Harold Boys National School Dalkey | Distance | 880m | Pupils | 120 |
School Name | Distance | Pupils | |||
|---|---|---|---|---|---|
| School Name | The Harold School | Distance | 930m | Pupils | 662 |
| School Name | Carmona Special National School | Distance | 1.5km | Pupils | 39 |
| School Name | Glenageary Killiney National School | Distance | 1.7km | Pupils | 225 |
| School Name | Dalkey School Project | Distance | 1.8km | Pupils | 229 |
| School Name | St Joseph's National School | Distance | 1.9km | Pupils | 416 |
| School Name | Sallynoggin Educate Together National School | Distance | 1.9km | Pupils | 10 |
| School Name | Dominican Primary School | Distance | 1.9km | Pupils | 193 |
School Name | Distance | Pupils | |||
|---|---|---|---|---|---|
| School Name | Loreto Abbey Secondary School, Dalkey | Distance | 980m | Pupils | 732 |
| School Name | Rathdown School | Distance | 1.5km | Pupils | 303 |
| School Name | St Joseph Of Cluny Secondary School | Distance | 1.7km | Pupils | 239 |
School Name | Distance | Pupils | |||
|---|---|---|---|---|---|
| School Name | Holy Child Community School | Distance | 1.9km | Pupils | 263 |
| School Name | Christian Brothers College | Distance | 2.5km | Pupils | 526 |
| School Name | Cabinteely Community School | Distance | 3.4km | Pupils | 545 |
| School Name | Rockford Manor Secondary School | Distance | 3.4km | Pupils | 321 |
| School Name | Clonkeen College | Distance | 3.4km | Pupils | 617 |
| School Name | Holy Child Killiney | Distance | 3.5km | Pupils | 401 |
| School Name | Newpark Comprehensive School | Distance | 4.1km | Pupils | 856 |
Type | Distance | Stop | Route | Destination | Provider | ||||||
|---|---|---|---|---|---|---|---|---|---|---|---|
| Type | Bus | Distance | 110m | Stop | Breffni Road | Route | 7d | Destination | Mountjoy Square | Provider | Dublin Bus |
| Type | Bus | Distance | 110m | Stop | Breffni Road | Route | 111 | Destination | Brides Glen | Provider | Go-ahead Ireland |
| Type | Bus | Distance | 110m | Stop | Breffni Road | Route | 59 | Destination | Dun Laoghaire | Provider | Go-ahead Ireland |
Type | Distance | Stop | Route | Destination | Provider | ||||||
|---|---|---|---|---|---|---|---|---|---|---|---|
| Type | Bus | Distance | 120m | Stop | Breffni Road | Route | 59 | Destination | Killiney | Provider | Go-ahead Ireland |
| Type | Bus | Distance | 120m | Stop | Breffni Road | Route | 111 | Destination | Dalkey | Provider | Go-ahead Ireland |
| Type | Bus | Distance | 120m | Stop | Breffni Road | Route | 7n | Destination | Shankill | Provider | Nitelink, Dublin Bus |
| Type | Bus | Distance | 120m | Stop | Breffni Road | Route | 7d | Destination | Dalkey | Provider | Dublin Bus |
| Type | Bus | Distance | 250m | Stop | Elton Park | Route | 59 | Destination | Killiney | Provider | Go-ahead Ireland |
| Type | Bus | Distance | 250m | Stop | Elton Park | Route | 111 | Destination | Dalkey | Provider | Go-ahead Ireland |
| Type | Bus | Distance | 250m | Stop | Elton Park | Route | 7n | Destination | Shankill | Provider | Nitelink, Dublin Bus |
Video
BER Details

BER No: 116526401
Energy Performance Indicator: 276.26 kWh/m2/yr
Statistics
01/03/2024
Entered/Renewed
23,059
Property Views
Check off the steps to purchase your new home
Use our Buying Checklist to guide you through the whole home-buying journey.

Similar properties
€1,695,000
16 Mellifont Avenue, Dun Laoghaire, Co Dublin, A96P2375 Bed · 4 Bath · Terrace€1,750,000
29 Northumberland Avenue, Dun Laoghaire, Co Dublin, A96PY276 Bed · 7 Bath · Terrace€1,750,000
Koti, Cunningham Road, Dalkey, Co. Dublin, A96FP445 Bed · 4 Bath · Detached€1,750,000
10 Crosthwaite Park South, Dun Laoghaire, Co. Dublin, A96YW104 Bed · 5 Bath · End of Terrace
€1,750,000
Lisieux House 5 Charlemont Terrace Dun Laoghaire, Dun Laoghaire, Co. Dublin, A96R8A05 Bed · 4 Bath · Terrace€1,775,000
7 Breffni Terrace, Sandycove, Co. Dublin, A96T8515 Bed · 2 Bath · Terrace€1,795,000
43 Northumberland Avenue, A96VX667 Bed · 4 Bath · Terrace€1,795,000
Gort Na Móna, 131 Glenageary Road Upper, Glenageary, Co. Dublin, A96X9F86 Bed · 4 Bath · Detached€1,795,000
4 Bed Detached, 2A Ard Mhuire Park, Dalkey, County Dublin, 2A Ard Mhuire Park, Dalkey, County Dublin, Dalkey, Co. Dublin4 Bed · 4 Bath · Detached€1,795,000
2A Ard Mhuire Park, Dalkey, Dun Laoghaire, Co. Dublin, A96PX0D4 Bed · 3 Bath · Detached€1,795,000
4 Bed Detached, 2A Ard Mhuire Park, Dalkey, County Dublin, 2A Ard Mhuire Park, Dalkey, County Dublin, Dalkey, Co. Dublin4 Bed · 4 Bath · Detached€1,950,000
Cránnmor, Glenageary Road Upper, Glenageary, Co. Dublin, A96C3H25 Bed · 4 Bath · Detached
Daft ID: 117678734


Rosie Mulvany
01 275 1000Thinking of selling?
Ask your agent for an Advantage Ad
- • Top of Search Results with Bigger Photos
- • More Buyers
- • Best Price

Home Insurance
Quick quote estimator
