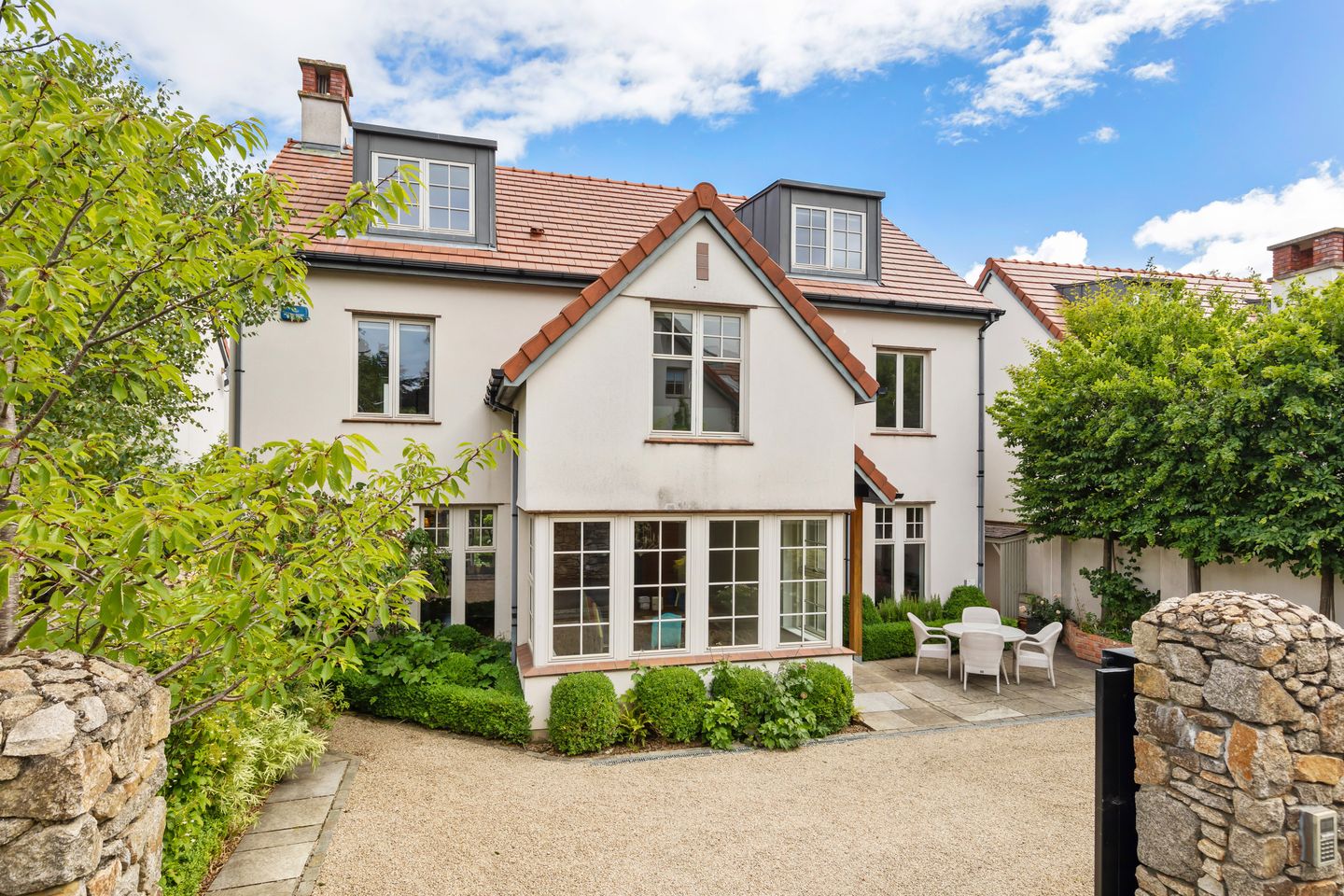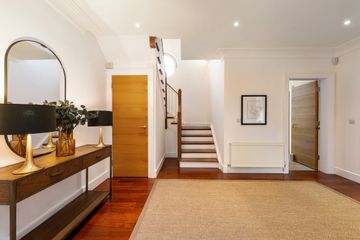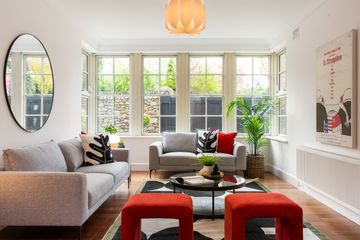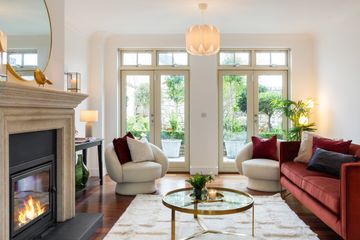


+26

30
Cránnmor, Glenageary Road Upper, Glenageary, Co. Dublin, A96C3H2
€1,950,000
5 Bed
4 Bath
301 m²
Detached
Description
- Sale Type: For Sale by Private Treaty
- Overall Floor Area: 301 m²
Welcome to Crannmor, an exquisite 6-bedroom detached house, nestled in a private and secure enclave that promises the epitome of tranquility and luxury. This architecturally designed residence boasts a meticulously manicured award winning garden created by John Durston, creating a picturesque oasis that welcomes you home every day. The spacious interiors are complemented by the warmth of gas-fired central heating, ensuring comfort throughout the seasons. Located in close proximity to prestigious schools, this residence offers not just a home but a lifestyle of convenience and sophistication. Discover the perfect harmony of elegance and practicality in this exceptional property, where every detail has been carefully crafted to provide a haven for you and your family. Welcome home to a life of unparalleled comfort and style.
Accommodation briefly comprises; entrance hall, dining room, living room, kitchen and utility. On the first floor are four double bedrooms (two ensuite) and hot press. On the third floor are two bedrooms and bathroom. To the front of the property is a gravelled driveway behind electric gates and a patio area to take advantage of the afternoon sun.
The villages of Glenageary and Glasthule and the nearby towns of Dalkey and Dun Laoghaire are but a short distance away and offers excellent amenities such as major retail, independent boutiques, cafes, restaurants, and also a number of prestigious schools both primary and secondary to include Rathdown, Cluny, The Harold School, Loreto Dalkey, Castle Park, Dalkey School Project National School and a host of rugby, GAA, Sailing and tennis clubs are within the immediate vicinity. Local transport needs are well catered for with the DART at Glenageary which is a few minutes walk, a choice of bus services and easy access to the M50 and N11.
ACCOMMODATION
Entrance Hall: Wood flooring with understairs storage and guest wc.
Living Room: (7.1M X 4.2M) with feature fireplace, hardwood floor and double doors to rear garden.
Dining Room: (5.7M X 3.5M) with hardwood floor and bay window.
Kitchen: (6.9M X 6.3M) Bespoke fitted kitchen, Britannia 6 ring cooker, integrated dishwasher, Liebherr fridge and separate freezer. Double doors to garden.
Utility Room: (2.9M X 1.8M) with Siemens washer and Siemens dryer. Door to side passage.
FIRST FLOOR
Bedroom 1: (3.7M X 4.2M) with ensuite and walk-in wardrobe.
Bedroom 2: (3.2 M X 3.5M) L shaped with 1.5 M X 2.1 M also.
Bedroom 3: (4.6 M X 3.3 M) with ensuite and fitted wardrobe.
Bedroom 4: (3.2M X 3.6M) with fitted wardrobe.
Bathroom: With shower wc and whb.
Hot Press
SECOND FLOOR
Bedroom 5: (5.1M X 3.5M) (average).
Storeroom: With water tank.
Bedroom 6: (3.7M X 4.2M) (average).

Can you buy this property?
Use our calculator to find out your budget including how much you can borrow and how much you need to save
Property Features
- SIX BEDROOM DETACHED FAMILY HOME
- SECURE AND PRIVATE LOCATION
- MINUTES WALK TO DART
- ELECTRIC GATES
- BER B3
- CLOSE TO A HOST OF PRESTIGIOUS SCHOOLS INCLUDING CASTLE PARK
- WALK IN CONDITION
- GARDEN DESIGNED BY AWARD WINNING LANDSCAPER JOHN DURSTON
Map
Map
Local AreaNEW

Learn more about what this area has to offer.
School Name | Distance | Pupils | |||
|---|---|---|---|---|---|
| School Name | Carmona Special National School | Distance | 220m | Pupils | 39 |
| School Name | Dalkey School Project | Distance | 510m | Pupils | 229 |
| School Name | St Kevin's National School | Distance | 580m | Pupils | 212 |
School Name | Distance | Pupils | |||
|---|---|---|---|---|---|
| School Name | The Harold School | Distance | 850m | Pupils | 662 |
| School Name | St Joseph's National School | Distance | 1.0km | Pupils | 416 |
| School Name | Monkstown Etns | Distance | 1.3km | Pupils | 446 |
| School Name | Glenageary Killiney National School | Distance | 1.5km | Pupils | 225 |
| School Name | National Rehabilitation Hospital | Distance | 1.5km | Pupils | 8 |
| School Name | Dominican Primary School | Distance | 1.5km | Pupils | 193 |
| School Name | Sallynoggin Educate Together National School | Distance | 1.7km | Pupils | 10 |
School Name | Distance | Pupils | |||
|---|---|---|---|---|---|
| School Name | Rathdown School | Distance | 300m | Pupils | 303 |
| School Name | Holy Child Community School | Distance | 520m | Pupils | 263 |
| School Name | St Joseph Of Cluny Secondary School | Distance | 1.1km | Pupils | 239 |
School Name | Distance | Pupils | |||
|---|---|---|---|---|---|
| School Name | Christian Brothers College | Distance | 1.6km | Pupils | 526 |
| School Name | Clonkeen College | Distance | 2.0km | Pupils | 617 |
| School Name | Loreto Abbey Secondary School, Dalkey | Distance | 2.1km | Pupils | 732 |
| School Name | Cabinteely Community School | Distance | 2.2km | Pupils | 545 |
| School Name | Rockford Manor Secondary School | Distance | 2.3km | Pupils | 321 |
| School Name | Newpark Comprehensive School | Distance | 3.0km | Pupils | 856 |
| School Name | Holy Child Killiney | Distance | 3.1km | Pupils | 401 |
Type | Distance | Stop | Route | Destination | Provider | ||||||
|---|---|---|---|---|---|---|---|---|---|---|---|
| Type | Bus | Distance | 310m | Stop | Glenageary Park | Route | 7 | Destination | Brides Glen | Provider | Dublin Bus |
| Type | Bus | Distance | 320m | Stop | Glenageary Avenue | Route | 7 | Destination | Mountjoy Square | Provider | Dublin Bus |
| Type | Bus | Distance | 320m | Stop | Glenageary Avenue | Route | 7 | Destination | Parnell Square | Provider | Dublin Bus |
Type | Distance | Stop | Route | Destination | Provider | ||||||
|---|---|---|---|---|---|---|---|---|---|---|---|
| Type | Bus | Distance | 420m | Stop | Sallynoggin Road | Route | 111 | Destination | Brides Glen | Provider | Go-ahead Ireland |
| Type | Bus | Distance | 420m | Stop | Sallynoggin Road | Route | 45a | Destination | Kilmacanogue | Provider | Go-ahead Ireland |
| Type | Bus | Distance | 420m | Stop | Sallynoggin Road | Route | 7n | Destination | Shankill | Provider | Nitelink, Dublin Bus |
| Type | Bus | Distance | 420m | Stop | Sallynoggin Road | Route | 45b | Destination | Kilmacanogue | Provider | Go-ahead Ireland |
| Type | Bus | Distance | 420m | Stop | Sallynoggin Road | Route | 7a | Destination | Loughlinstown Pk | Provider | Dublin Bus |
| Type | Bus | Distance | 430m | Stop | Silchester Park | Route | 45b | Destination | Kilmacanogue | Provider | Go-ahead Ireland |
| Type | Bus | Distance | 430m | Stop | Silchester Park | Route | 45a | Destination | Kilmacanogue | Provider | Go-ahead Ireland |
BER Details

BER No: 112458104
Energy Performance Indicator: 132.4 kWh/m2/yr
Statistics
16/04/2024
Entered/Renewed
13,107
Property Views
Check off the steps to purchase your new home
Use our Buying Checklist to guide you through the whole home-buying journey.

Similar properties
€1,775,000
7 Breffni Terrace, Sandycove, Co. Dublin, A96T8515 Bed · 2 Bath · Terrace€1,795,000
43 Northumberland Avenue, A96VX667 Bed · 4 Bath · Terrace€1,795,000
Gort Na Móna, 131 Glenageary Road Upper, Glenageary, Co. Dublin, A96X9F86 Bed · 4 Bath · Detached€1,950,000
Cránnmor, Glenageary Road Upper, Glenageary, Co. Dublin, A96C3H26 Bed · 4 Bath · Detached
€3,500,000
Seafield House, 8 Burdett Avenue Sandycove, Sandycove, Co. Dublin, A96CD595 Bed · 3 Bath · Terrace€4,750,000
3 Marlborough Road, Glenageary, Co Dublin, A96Y0T05 Bed · 6 Bath · Semi-D€8,950,000
Ananda, Saint George's Avenue, Killiney, Co. Dublin, A96YY177 Bed · 8 Bath · Detached€8,950,000
Ananda, Saint George's Avenue, Killiney, Co. Dublin, A96YY177 Bed · 8 Bath · Detached€8,950,000
Ananda, St. Georges Avenue, Killiney, Co. Dublin, A96YY177 Bed · 6 Bath · Detached€12,000,000
Kenah Hill, St. George’s Avenue Killiney, Killiney, Co. Dublin, A96PY798 Bed · 7 Bath · Detached€12,000,000
Kenah Hill, St. George’s Avenue Killiney, Killiney, Co. Dublin, A96PY798 Bed · 7 Bath · Detached
Daft ID: 118654803


Vinnie Finnegan
01 2984695Thinking of selling?
Ask your agent for an Advantage Ad
- • Top of Search Results with Bigger Photos
- • More Buyers
- • Best Price

Home Insurance
Quick quote estimator
