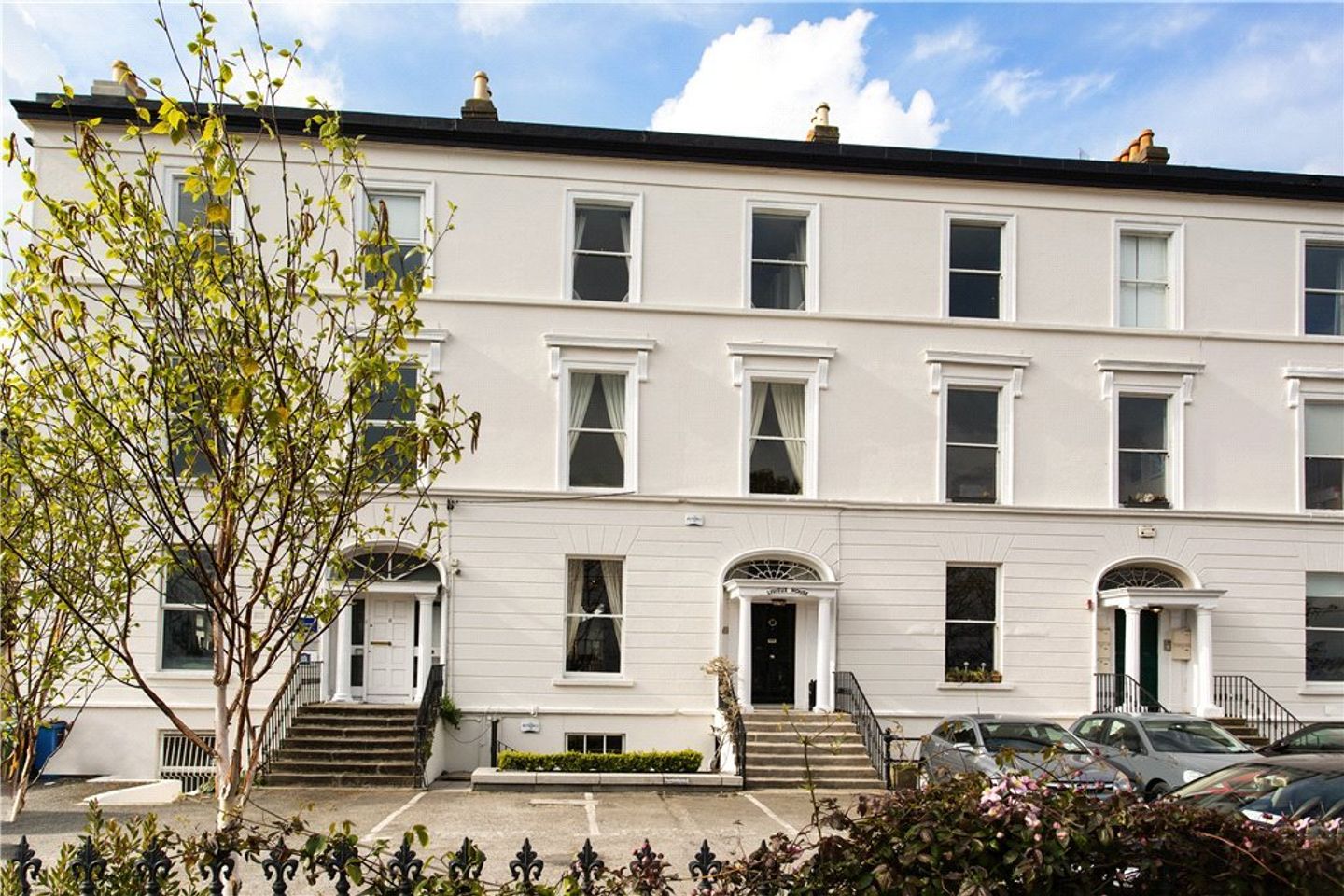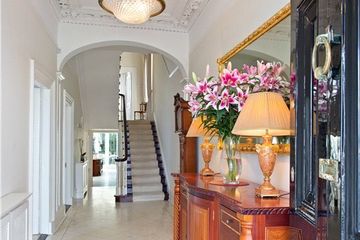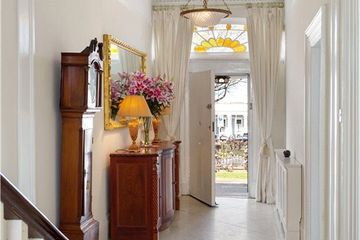


+36

40
Lisieux House 5 Charlemont Terrace Dun Laoghaire, Dun Laoghaire, Co. Dublin, A96R8A0
€1,750,000
5 Bed
4 Bath
367 m²
Terrace
Description
- Sale Type: For Sale by Private Treaty
- Overall Floor Area: 367 m²
A magnificent three storey over garden level Regency period residence, extensively refurbished and renovated combining the grace and embellishments of its era with the everyday modern style of living. This stunning property has been lovingly restored, sensitively extended under the supervision of a conservation architect and upgraded to provide all modern-day conveniences such as a state of the art kitchen which blends seamlessly with a host of period features including beautiful ceiling coving and ornate cornice work, a graceful staircase, period fireplaces and sliding sash windows.
Nothing has been left to chance with the modernisation of this beautiful home, one of a terrace of just six properties well set back from Crofton Road, further enhanced with five off street car parking spaces and enjoying outstanding views over Dublin Bay to Howth and The Royal Irish Yacht Club.
The substantial and impressive well-proportioned accommodation of approximately 367.4sq.m. (3,955q.ft.) on offer enjoys excellent natural light flooding throughout all floors. Every facet of the entire property is meticulously presented and as a result Lisieux House is in turnkey condition ready for the purchaser to walk in and literally hang up their coat.
A most striking, wide, and inviting entrance hall with ornate cornice work together with centre rose leads to two exceptional interconnecting reception rooms both with ornate cornice work, centre roses and marble fireplaces. One of the many remarkable spaces of this residence is the fully fitted modern extended kitchen/breakfastroom to the rear with extensive oval floor to ceiling height windows overlooking the landscaped south facing rear garden. At the hall return is a luxurious bathroom incorporating a standalone claw footed bath, separate step in shower and excellent storage. A spectacular drawing room is positioned at the first-floor level enjoying breathtaking sea views, with the first of the four double bedrooms located at the same level. The first-floor return comprises of a second double bedroom, guest w.c. adjacent, with a wonderful large master bedroom suite, savouring breathtaking sea views together with a luxurious en-suite shower room, and the fourth bedroom at the second-floor level.
The remaining living space is positioned at the garden level currently laid out as a one-bedroom self-contained unit approached by its own hall door with garden terrace to the front. A porch entrance with understairs storage leads to the large living room with an arch opening into the kitchen/breakfastroom with a sliding patio door opening out to a private courtyard area with glass covered well benefitting from the southerly orientation. The bedroom and shower room are approached through a lobby/utility area off the kitchen/breakfastroom. This floor further offers the opportunity to be used as a home office given it benefits from commercial use.
The location is of unparalleled convenience being situated in the heart of Dun Laoghaire with extensive shopping, restaurants, cafes, churches, the Pavilion Theatre, IMC Cinema, the iconic Lexicon Library by the seafront, the East and West piers and the People’s Park. Walks abound for children and dog lovers by the sea, along the Metals (dating from 1815) to Killiney Hill and Dalkey along with the secret parks of Royal Terrace, Clarinda Square and the playground at Cualanor and Honeypark. The villages of Monkstown and Glasthule are also within a pleasant stroll. There are excellent primary and secondary schools nearby while the DART, main line trains and many buses serve the town. Recreational and leisure facilities abound including gyms, rugby, football, GAA, hockey and tennis, the four yacht clubs in the marina appealing to sailing enthusiasts while the Forty Foot and Sandycove Beach attract year round swimmers. Regular public transport is adjacent to include the Dart and numerous bus services not to mention the area being further enhanced with cycle tracks connecting with the adjacent and surrounding neighbourhoods.
Basement Flat with granite steps leading down to a lower courtyard/bin store and door opening into the
Entrance Lobby (2.00m x 1.50m )with natural stone tiled floor, understeps storage, digital security alarm
Sitting Room (7.40m x 4.90m )with LED recessed lighting, natural stone floor, arched alcoves with shelving either side of the fireplace, limestone fireplace with polished marble inset and hearth, ceiling coving, wall mounted shelving, intercom to front door and opening through to the
Kitchen/Breakfast Room (4.70m x 4.70m )with matching floor, ceiling coving, recessed lighting, box shelving, marble fireplace with tiled inset, kitchen is fitted with a white high gloss press units finish with drawers, cabinets, saucepan drawers, worktop, Candi stainless steel oven, Candi four ring electric induction hob, tiled splashback, extractor over, single drainer stainless steel sink unit, integrated Beko fridge/freezer, pull out pantry unit, enclosed Vissemann gas fired central heating boiler, digital heating controls, door to utility area and double glazed sliding patio door opening out to the rear
Utility Area (2.00m x 1.60m )off the kitchen with sink unit, plumbed for washing machine, plumbed for dishwasher, work surface, tiled splashbacks, recessed lighting and opens through to
Bedroom (4.70m x 3.20m )with matching floor, built in wardrobe and painted beamed ceiling
Lobby Area
Shower Room with step in tiled Triton T80XI electric shower, w.c., wash hand basin set into vanity unit with cupboards under, recessed lighting and ceiling coving
Outside to the rear is a private patio area with Indian sandstone slabs and exposed well with glass top
Main House
Reception Hall (11.80m x 2.10m )with Amtico floor, ornate ceiling coving, ceiling rose, pattern stained glass fanlight over the hall door, digital security alarm panel, enclosed radiator, arch to inner hall and door to
Drawing Room (4.90m x 4.70m )with attractive large sliding sash window with shutters intact overlooking the Royal Irish Yacht Club, the marina and harbour, ceiling coving, ornate ceiling rose, picture rail, very fine marble fireplace with pattern tiled inset, slate hearth and gas fire to the front and folding doors opening through to the
Dining Room (4.70m x 4.70m )with enclosed radiators, sliding sash window overlooking the rear with shutters intact, very attractive marble fireplace with tiled and brass inset and gas coal effect fire and slate hearth, telephone point, ornate ceiling coving and ceiling rose
Lobby Area with steps down, cloak hanging, door to downstairs, utility cupboard plumbed for dishwasher/tumble dryer, cloak hanging, recessed lighting and matching floor to the hall
Kitchen (4.20m x 3.10m )with a range of hand painted press units, drawers, polished granite worktop, London sink set in with drainers either side, tiled splashback, matching upstand, recessed lighting, pantry unit built into the opposite side with water cylinder enclosed with pump, shelving, American fridge with freezer drawers below and opening through to the
Dining Area (6.30m x 4.20m )with attractive vaulted ceiling with feature skylight, recessed lighting, tiled floor, wine fridge/wine rack, storage under the centre island with polished granite top, presses, integrated Miele dishwasher, integrated Siemens microwave, sink unit with insinkerator set in, built in sideboard with feature AGA, tiled splashback, extractor, further drawers, saucepan drawers, display cabinet, round breakfast bar and double folding arched doors leading out to the rear garden
First Floor Return
Family Bathroom (3.50m x 3.20m )with ceiling coving, ceiling decorative rose, travertine tiled floor, step in tiled Mira Event XS electric shower, painted wainscoting, w.c., pedestal wash hand basin, cast iron roll top bath with claw feet and built in storage press unit with display cabinet
First Floor
Drawing Room (7.00m x 4.90m )with twin sliding sash windows with both shutters intact overlooking the Royal Irish Yacht Club, marina and Dun Laoghaire Harbour across to Howth, ornate ceiling coving, ornate ceiling rose, picture rail and stunning marble period fireplace with cast iron arched inset incorporating patterned tiles, gas coal effect fire and slate hearth
Bedroom 1 (4.80m x 4.50m )with ceiling coving, decorative rose, feature twin sliding sash windows overlooking the rear, built in book shelving, box shelving, very fine period marble fireplace with slate and brass inset, gas coal effect fire and slate hearth and enclosed radiator
Second Return with radiator
Guest W.C. with natural stone tiled floor, pastel blue tiled walls, mirrored fronted medicine cabinet and corner wash hand basin
Bedroom 2 (3.50m x 3.20m )with ceiling coving, decorative rose, built in wardrobes either side of the fireplace with chest of drawers under, painted period fireplace with cast iron inset and picture window overlooking the rear with storage presses under
Second Floor
Landing with large Velux skylight, feature window and ceiling coving
Master Bedroom (7.00m x 4.90m )with ceiling coving, a range of built in wardrobes, two with glazed front and chest of drawers under, wall lights, ceiling coving, decorative rose, twin sliding sash windows with shutters intact looking directly across to Howth through the mouth of the harbour, period fireplace with pattern tiled inset and slate hearth and door to
En Suite Shower Room (2.60m x 1.70m )with Mira Event XS wall mounted electric shower, oversized tray, extractor, recessed lighting, w.c., wash hand basin set into vanity unit with cupboards under, natural stone tiled walls, tiled floor and Dimplex wall mounted fan assisted heater
Bedroom 4 (4.70m x 3.10m )with corner wash hand basin set into vanity unit with cupboards and drawers under, tiled splashback, double glazed window overlooking the rear and entrance lobby with wardrobe storage
The landscaped south facing rear garden laid out in Indian sandstone patio slabs is bordered with raised flower and shrubbery beds and mature trees. There are steps leading down to a private area accessed from the self-contained apartment. To the front there is excellent off street car parking by way of five designated spaces.

Can you buy this property?
Use our calculator to find out your budget including how much you can borrow and how much you need to save
Property Features
- A magnificent Victorian home with a whole host of period features intact
- Superb extension to the rear
- Extremely generous and well-proportioned accommodation of approximately 367.4 sq.m (3,955sq.ft)
- Superb Michael Farrell kitchen with large feature island unit
- Luxuriously appointed bathrooms and en-suites with stylish modern sanitary ware
- Five off street car parking spaces to the front
- Delightful professionally landscaped south facing garden to the rear measuring 7.4m x 6.5m
- Highly regarded residential address
- Close to a whole host of amenities as well as excellent schools
- Adjacent to excellent transport facilities to and from the city centre
Map
Map
Local AreaNEW

Learn more about what this area has to offer.
School Name | Distance | Pupils | |||
|---|---|---|---|---|---|
| School Name | Sallynoggin Educate Together National School | Distance | 170m | Pupils | 10 |
| School Name | Dominican Primary School | Distance | 340m | Pupils | 193 |
| School Name | St Joseph's National School | Distance | 970m | Pupils | 416 |
School Name | Distance | Pupils | |||
|---|---|---|---|---|---|
| School Name | St Oliver Plunkett Sp Sc | Distance | 1.2km | Pupils | 63 |
| School Name | The Harold School | Distance | 1.3km | Pupils | 662 |
| School Name | Holy Family School | Distance | 1.5km | Pupils | 137 |
| School Name | Dún Laoghaire Etns | Distance | 1.5km | Pupils | 148 |
| School Name | Red Door Special School | Distance | 1.5km | Pupils | 29 |
| School Name | Carmona Special National School | Distance | 1.7km | Pupils | 39 |
| School Name | Monkstown Etns | Distance | 1.8km | Pupils | 446 |
School Name | Distance | Pupils | |||
|---|---|---|---|---|---|
| School Name | Christian Brothers College | Distance | 950m | Pupils | 526 |
| School Name | Rockford Manor Secondary School | Distance | 1.9km | Pupils | 321 |
| School Name | Rathdown School | Distance | 2.1km | Pupils | 303 |
School Name | Distance | Pupils | |||
|---|---|---|---|---|---|
| School Name | Holy Child Community School | Distance | 2.1km | Pupils | 263 |
| School Name | Newpark Comprehensive School | Distance | 2.5km | Pupils | 856 |
| School Name | St Joseph Of Cluny Secondary School | Distance | 2.9km | Pupils | 239 |
| School Name | Loreto Abbey Secondary School, Dalkey | Distance | 3.0km | Pupils | 732 |
| School Name | Clonkeen College | Distance | 3.1km | Pupils | 617 |
| School Name | Dominican College Sion Hill | Distance | 3.6km | Pupils | 508 |
| School Name | Loreto College Foxrock | Distance | 3.6km | Pupils | 564 |
Type | Distance | Stop | Route | Destination | Provider | ||||||
|---|---|---|---|---|---|---|---|---|---|---|---|
| Type | Bus | Distance | 90m | Stop | Crofton Avenue | Route | L25 | Destination | Dun Laoghaire | Provider | Dublin Bus |
| Type | Bus | Distance | 90m | Stop | Crofton Avenue | Route | 111 | Destination | Dalkey | Provider | Go-ahead Ireland |
| Type | Bus | Distance | 90m | Stop | Crofton Avenue | Route | 7a | Destination | Loughlinstown Pk | Provider | Dublin Bus |
Type | Distance | Stop | Route | Destination | Provider | ||||||
|---|---|---|---|---|---|---|---|---|---|---|---|
| Type | Bus | Distance | 90m | Stop | Crofton Avenue | Route | 7n | Destination | Shankill | Provider | Nitelink, Dublin Bus |
| Type | Bus | Distance | 90m | Stop | Crofton Avenue | Route | 63a | Destination | Dun Laoghaire | Provider | Go-ahead Ireland |
| Type | Bus | Distance | 90m | Stop | Crofton Avenue | Route | 46a | Destination | Dun Laoghaire | Provider | Dublin Bus |
| Type | Bus | Distance | 90m | Stop | Crofton Avenue | Route | S8 | Destination | Dun Laoghaire | Provider | Go-ahead Ireland |
| Type | Bus | Distance | 90m | Stop | Crofton Avenue | Route | 7 | Destination | Brides Glen | Provider | Dublin Bus |
| Type | Bus | Distance | 90m | Stop | Crofton Avenue | Route | 111 | Destination | Dun Laoghaire | Provider | Go-ahead Ireland |
| Type | Bus | Distance | 90m | Stop | Crofton Avenue | Route | 63 | Destination | Dun Laoghaire | Provider | Go-ahead Ireland |
Video
Statistics
27/04/2024
Entered/Renewed
23,609
Property Views
Check off the steps to purchase your new home
Use our Buying Checklist to guide you through the whole home-buying journey.

Similar properties
€1,595,000
Latton, 21a Killiney Avenue, Killiney, Co. Dublin, A96WP405 Bed · 5 Bath · Detached€1,695,000
16 Mellifont Avenue, Dun Laoghaire, Co Dublin, A96P2375 Bed · 4 Bath · Terrace€1,750,000
Koti, Cunningham Road, Dalkey, Co. Dublin, A96FP445 Bed · 4 Bath · Detached€1,750,000
29 Northumberland Avenue, Dun Laoghaire, Co Dublin, A96PY276 Bed · 7 Bath · Terrace
€1,775,000
7 Breffni Terrace, Sandycove, Co. Dublin, A96T8515 Bed · 2 Bath · Terrace€1,795,000
43 Northumberland Avenue, A96VX667 Bed · 4 Bath · Terrace€1,795,000
Gort Na Móna, 131 Glenageary Road Upper, Glenageary, Co. Dublin, A96X9F86 Bed · 4 Bath · Detached€1,950,000
Cránnmor, Glenageary Road Upper, Glenageary, Co. Dublin, A96C3H25 Bed · 4 Bath · Detached€1,950,000
Cránnmor, Glenageary Road Upper, Glenageary, Co. Dublin, A96C3H26 Bed · 4 Bath · Detached€3,500,000
Seafield House, 8 Burdett Avenue Sandycove, Sandycove, Co. Dublin, A96CD595 Bed · 3 Bath · Terrace€3,750,000
The Albany, Albany Avenue, Monkstown, Co Dublin, A94T8P95 Bed · 3 Bath · Detached€3,995,000
Windsor Lodge, Seafield Avenue, Monkstown, Co. Dublin, A94WC795 Bed · 3 Bath · Detached
Daft ID: 116893747


Michelle Kealy
01 285 1005Thinking of selling?
Ask your agent for an Advantage Ad
- • Top of Search Results with Bigger Photos
- • More Buyers
- • Best Price

Home Insurance
Quick quote estimator
