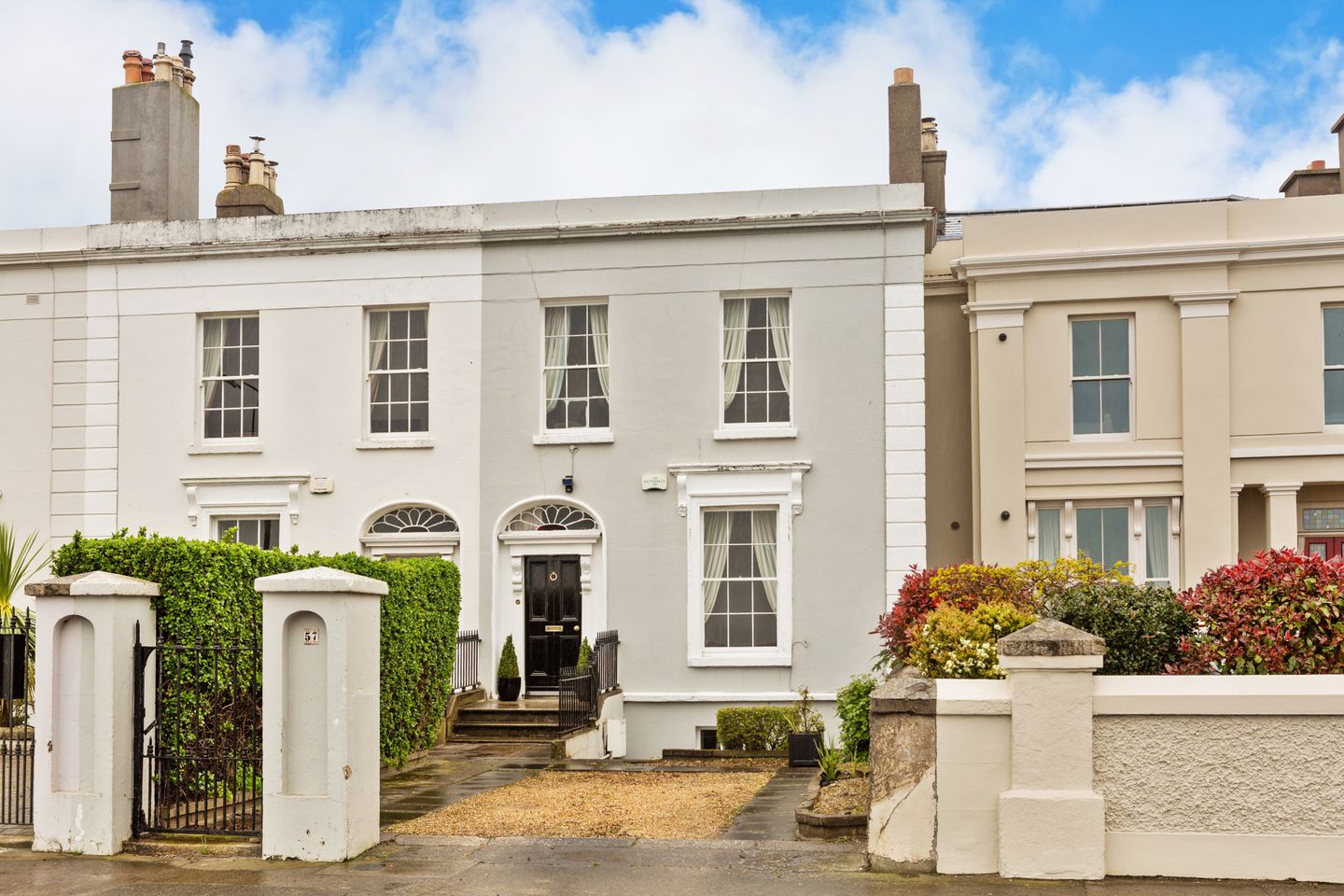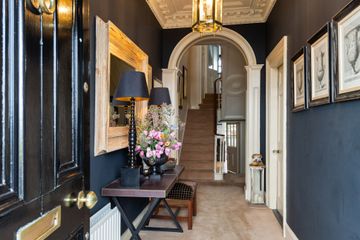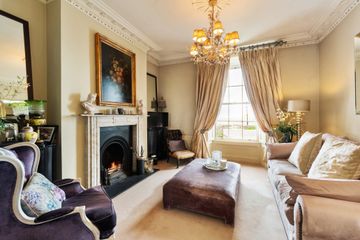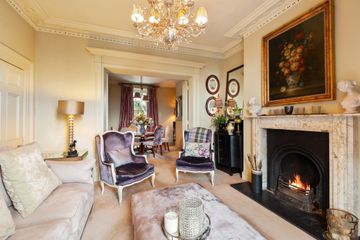


+16

20
57 Strand Road, Sandymount, Dublin 4, D04TA43
€1,295,000
3 Bed
2 Bath
201 m²
Terrace
Description
- Sale Type: For Sale by Private Treaty
- Overall Floor Area: 201 m²
Beautifully presented elegant two storey over garden level period home positioned in this enviable location with superb sea and coastal views, a sunny south facing rear garden and spacious well laid out accommodation totalling approx. 201 sq.m.
Number 57 offers a wonderful blend of reception and bedroom accommodation. The entrance hall with its intricate original cornicework and fanlight over the front door leads to the spacious interconnection formal living and dining rooms. The living room to the front offers wonderful views and many original period features including an original fireplace whilst the dining room overlooks the garden and benefits from wonderful southerly light.
The garden level return has stairs down to the lower level accommodation and leads on to the wonderfully bright well fitted kitchen / breakfast room. With a bespoke fitted kitchen, Pink aga and raised deck ideal for summer entertaining.
The first floor and first floor return offer a fully refurbished and upgraded shower room and two generous bedrooms. The main bedroom positioned spanning the front of the house is very spacious and offers exceptional sea views. The bedroom also features extensive built in wardrobes and wonderful ceiling cornice and a central rose. The second bedroom to the rear is south facing and again has excellent built in wardrobes.
The garden level which has its own separate access to the front could easily be used as a fully self-contained apartment if desired and offers a spacious bright reception room with cast iron fireplace, A third double bedroom with full bathroom ensuite and a hall with access to the rear garden and large kitchen / utility to the rear.
The property could not be more conveniently located, being just opposite Sandymount Strand and Sandymount village with its unique village atmosphere and excellent choice of shops, boutiques, and restaurants are within walking distance. Also, within a short walking distance are Sandymount and Sydney Parade DART stations which, combined with several bus routes, ensure easy access into and across the city. Just some of the other amenities close-by include the Westwood Leisure Centre, Claremont Tennis Club/Railway Union Cricket, Hockey, and Football Club, the RDS, the InterContinental Hotel, Aviva Stadium, St Vincent's University Hospital, and the Merrion Shopping Centre. Many of Dublin's premier schools and several universities are also within easy reach. St Stephen's Green and the IFSC are within a short drive and Dublin Airport is only 15 minutes away via the Dublin Port Tunnel.
Number 57 has much to offer the discerning purchaser and is recommended viewing.
Entrance Hall Bright reception hall with detailed ceiling cornice and original central rose and decorative plaster moulded arch leading to the inner hall again with original features and steps down to return with stairs to the garden level.
Drawing room Elegant formal reception with dramatic sea views. Original marble fireplace with Cast iron inset. Original ceiling coving and central rose. Double doors to dining room. Original window shutters.
Dining room Charming formal dining room decorated with taste and flair overlooking the rear south facing patio and garden.
Kitchen / Breakfast room Lovely bright kitchen with original timber floors. Modern bespoke kitchen with attractive panelled wall and floor units with coffee bar and tiled splashbacks. Attrctive functional bench seating in breakfast area with excellent storage under. Velux window and dual aspect overlooking the garden. Door to raised sun trap /deck ideal for entertaining. The kitchen features a built in oven and two ring hob and superb pink Aga!. Belfast sink, wine fridge, built in fridge freezer. dishwasher and washing machine. There are also marble work tops.
First floor return Return landing with attractive fan light, flooding the house with natural light, original ceiling cornice and central rose.
Shower room Most attractive shower room with fully tiled floor. WC fully tiled shower with rainwater showerhead over. Wash hand basin with vanity unit under and wall mounted mirror and light over. Wainscot panelling on walls and attractive antique style heated towel rail.
First floor Bright landing with original features and bedroom accommodation off.
Principal bedroom (front) Beautiful, bright spacious bedroom with magnificent ceiling coving and central rose. Dual windows with beautiful sea and coastal views from Dun Laoghaire pier across Dublin Bay to Howth and across Sandymount Strand. Extensive built-in wardrobes.
Bedroom 2 ( rear) Excellent double room with attic access over. Built-in wardrobes providing plenty of storage. Very bright with window overlooking the rear garden. Ceiling coving.
Garden Level Separate entrance to the front leading to understairs porch with tiled floor and storage.
Reception Room Spacious bright reception with attractive cast iron fireplace and slate hearth. Ceiling cornice and inset lights.
Bedroom 3 (rear) lovely bright double room overlooking the rear garden. Cast iron fireplace. Door to ensuite.
Ensuite Bathroom With fully tiled floor and partly tiled walls, WC, pedestal wash and basin, bath with Triton electric shower over.
Rear lobby Hall with door to under stair storage leading to kitchen/Utility room with door to rear garden.
Kitchen / utility room with fully tiled floor and built-in range of floor wall and floor units steel sink unit, and drainer overlooking the garden.
Outside With gravelled drive with off street parking to the front. Mature plants, shrubs Abd bushes. Steps down to the garden level entrance and granite steps to the main hall door.
To the rear there is a beautiful south facing patio garden with plenty of potential to extend the accommodation if required. The garden can be accessed by the garden level or from the raised deck off the kitchen. The garden is low maintenance with paved and gravel areas, mature, specimen, trees, and flowering plants and shrubs. Attractive cut stone cut stone to the rear and door to storage shed. Outside tap.

Can you buy this property?
Use our calculator to find out your budget including how much you can borrow and how much you need to save
Property Features
- Spacious elegant period home totalling c.201 sq.m. with sea views
- Feature Entrance hall with ornate ceiling cornice and central rose
- Elegant interconnecting main receptions
- Bright fully fitted bespoke kitchen with raised south facing deck to the rear
- Three double bedrooms, one ensuite
- Private sunny south facing rear garden
- Ideally located close to all amenities
- Gas Fired Central heating
- Spacious elegant period home totalling c.201 sq.m. with sea views
- Feature Entrance hall with ornate ceiling cornice and central rose
Map
Map
Local AreaNEW

Learn more about what this area has to offer.
School Name | Distance | Pupils | |||
|---|---|---|---|---|---|
| School Name | Scoil Mhuire Girls National School | Distance | 210m | Pupils | 276 |
| School Name | Enable Ireland Sandymount School | Distance | 620m | Pupils | 43 |
| School Name | Our Lady Star Of The Sea | Distance | 990m | Pupils | 277 |
School Name | Distance | Pupils | |||
|---|---|---|---|---|---|
| School Name | Shellybanks Educate Together National School | Distance | 1.2km | Pupils | 360 |
| School Name | St Matthew's National School | Distance | 1.2km | Pupils | 218 |
| School Name | St Patrick's Boys National School | Distance | 1.9km | Pupils | 131 |
| School Name | St Patrick's Girls' National School | Distance | 1.9km | Pupils | 153 |
| School Name | John Scottus National School | Distance | 2.0km | Pupils | 177 |
| School Name | St Declans Special Sch | Distance | 2.0km | Pupils | 35 |
| School Name | Saint Mary's National School | Distance | 2.2km | Pupils | 628 |
School Name | Distance | Pupils | |||
|---|---|---|---|---|---|
| School Name | Sandymount Park Educate Together Secondary School | Distance | 510m | Pupils | 308 |
| School Name | Blackrock Educate Together Secondary School | Distance | 510m | Pupils | 98 |
| School Name | St Michaels College | Distance | 1.1km | Pupils | 713 |
School Name | Distance | Pupils | |||
|---|---|---|---|---|---|
| School Name | Marian College | Distance | 1.3km | Pupils | 306 |
| School Name | Ringsend College | Distance | 1.9km | Pupils | 219 |
| School Name | The Teresian School | Distance | 2.0km | Pupils | 236 |
| School Name | St Conleths College | Distance | 2.1km | Pupils | 328 |
| School Name | Muckross Park College | Distance | 2.4km | Pupils | 707 |
| School Name | St Andrew's College | Distance | 2.6km | Pupils | 1029 |
| School Name | Willow Park School | Distance | 2.7km | Pupils | 216 |
Type | Distance | Stop | Route | Destination | Provider | ||||||
|---|---|---|---|---|---|---|---|---|---|---|---|
| Type | Bus | Distance | 350m | Stop | Gilford Road | Route | 47 | Destination | Belarmine | Provider | Dublin Bus |
| Type | Bus | Distance | 350m | Stop | Gilford Road | Route | C2 | Destination | Sandymount | Provider | Dublin Bus |
| Type | Bus | Distance | 350m | Stop | Gilford Road | Route | C1 | Destination | Sandymount | Provider | Dublin Bus |
Type | Distance | Stop | Route | Destination | Provider | ||||||
|---|---|---|---|---|---|---|---|---|---|---|---|
| Type | Bus | Distance | 350m | Stop | Gilford Road | Route | 84n | Destination | Greystones | Provider | Nitelink, Dublin Bus |
| Type | Bus | Distance | 390m | Stop | Gilford Road | Route | C1 | Destination | Adamstown Station | Provider | Dublin Bus |
| Type | Bus | Distance | 390m | Stop | Gilford Road | Route | C2 | Destination | Adamstown Station | Provider | Dublin Bus |
| Type | Bus | Distance | 390m | Stop | Gilford Road | Route | 47 | Destination | Poolbeg St | Provider | Dublin Bus |
| Type | Bus | Distance | 400m | Stop | Newgrove Avenue | Route | S2 | Destination | Heuston Station | Provider | Dublin Bus |
| Type | Bus | Distance | 430m | Stop | Park Avenue | Route | 47 | Destination | Poolbeg St | Provider | Dublin Bus |
| Type | Bus | Distance | 430m | Stop | Park Avenue | Route | C2 | Destination | Adamstown Station | Provider | Dublin Bus |
Video
BER Details

BER No: 117356006
Energy Performance Indicator: 262.49 kWh/m2/yr
Statistics
22/04/2024
Entered/Renewed
5,700
Property Views
Check off the steps to purchase your new home
Use our Buying Checklist to guide you through the whole home-buying journey.

Similar properties
€1,195,000
9 Sandymount Castle Drive, Sandymount, Dublin 4, D04PY704 Bed · 3 Bath · Terrace€1,195,000
50 Upper Mountpleasant Avenue, Rathmines, Dublin 6, D06T2T53 Bed · 2 Bath · Terrace€1,250,000
Three Bedroom Penthouse, Trimbleston, Three Bedroom Penthouse, 250 The Alder, Trimbleston, Goatstown, Dublin 143 Bed · 3 Bath · Apartment€1,250,000
59 The Palms Clonskeagh Dublin 14, Clonskeagh, Dublin 14, D14YK134 Bed · 3 Bath · Detached
€1,250,000
13 Moyne Road, Ranelagh, Ranelagh, Dublin 6, D06X5603 Bed · 1 Bath · Terrace€1,250,000
Rear of 65 Ranelagh, Ranelagh, Dublin 6, D06C1396 Bed · 6 Bath · Semi-D€1,250,000
9 Auburn Avenue, Donnybrook, Donnybrook, Dublin 4, D04R2V33 Bed · 3 Bath · Terrace€1,250,000
49 North Avenue, Mount Merrion, Co. Dublin, A94A6P94 Bed · 4 Bath · Semi-D€1,250,000
Chandos Lane, Chandos Lane, Chandos Lane, Dundrum Road, Milltown, Dublin 63 Bed · 4 Bath · Terrace€1,275,000
2 Serpentine Park, Sandymount, Dublin 4, D04H6P23 Bed · 2 Bath · Semi-D€1,295,000
93 Waterloo Lane, Ballsbridge, Dublin 4, D04C4A33 Bed · 3 Bath · Semi-D€1,625,000
House 2 & 3 , Rock Road Place, Rock Road Place, Blackrock, Co. Dublin4 Bed · 3 Bath · Townhouse
Daft ID: 15659728


Darryl McLoughlin
016672244Thinking of selling?
Ask your agent for an Advantage Ad
- • Top of Search Results with Bigger Photos
- • More Buyers
- • Best Price

Home Insurance
Quick quote estimator
