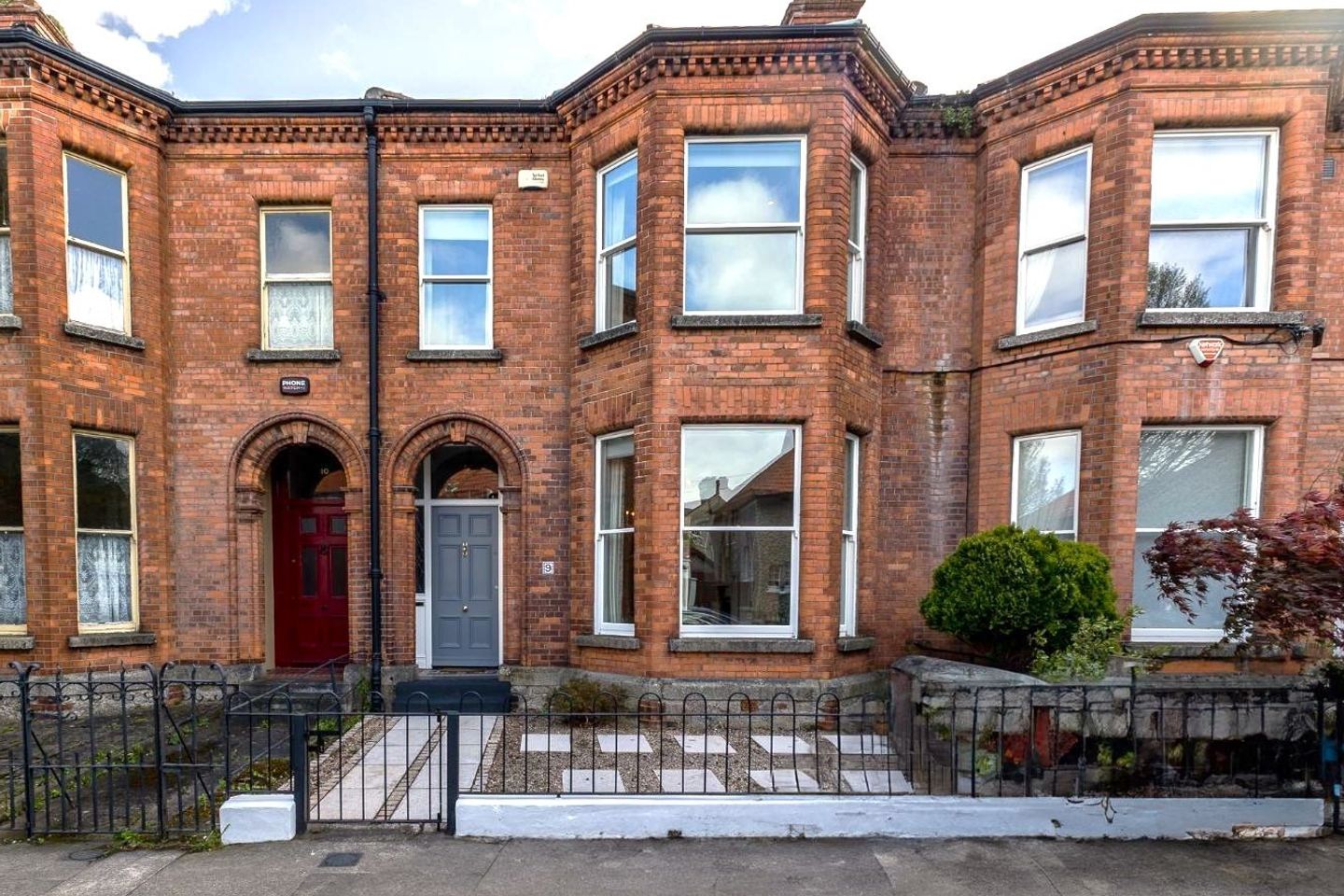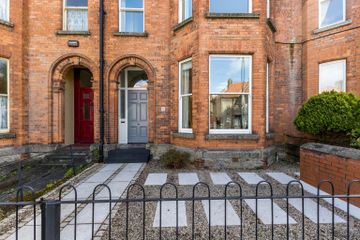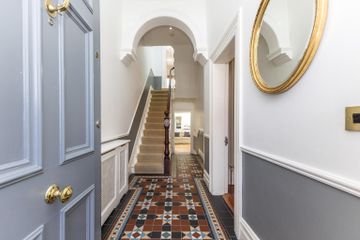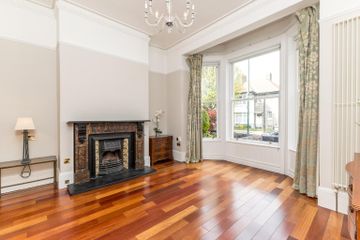


+38

42
9 Auburn Avenue, Donnybrook, Donnybrook, Dublin 4, D04R2V3
€1,250,000
3 Bed
3 Bath
183 m²
Terrace
Description
- Sale Type: For Sale by Private Treaty
- Overall Floor Area: 183 m²
Owen Reilly present this truly outstanding mid terrace double bay windowed Victorian residence dating from 1898, beautifully positioned on this highly regarded and sought after residential road perfectly positioned between Donnybrook Village and Herbert Park. Beyond the handsome redbrick façade lies a warm and welcoming home that has been tastefully refurbished in 2008 and superbly maintained by its current owner.
Upon entering the hall door you will immediately be impressed by its elegant proportions and wealth of period features to include original fireplaces, cornice detail and panelled doors to name just a few. The bright, elegant accommodation approximately 192 sq. m. comprises of an entrance hall leading to the interconnecting drawing room and dining room featuring a deep bay window and stunning proportions. French doors open to the south/east facing rear garden which has pedestrian rear access to a lane. A guest cloakroom is set off the inner hall.
The tastefully extended hall floor return features a living room with a feature gas fire opening into a contemporary kitchen, with large windows and two sets of double doors providing a lovely connection between house and garden whilst taking full advantage of the southwest facing aspect on this elevation. A practical utility room is set off the kitchen.
Upstairs on the first-floor return, there is a study and main bathroom. The first floor features the main bedroom suite which has the luxurious addition of a walk-in wardrobe with an extensive array of bespoke wardrobes built in. This graciously proportioned bedroom features a deep bay window. A second large double bedroom is also on this level overlooking the rear garden. The attic conversion, completed in 2008, has a large double bedroom, walk in dressing area and en-suite shower room.
This wonderful property is further enhanced by a low maintenance town garden which takes full advantage of the sun throughout the day with it's southeast facing rear outlook and southwest facing return elevations, making this an exceptionally bright house.
The flow of the ground floor accommodation between house and garden just adds to the sheer enjoyment of this beautiful property and viewing is highly recommended!
More about the location...
9 Auburn Avenue is a two minute walk to Herbert Park, one of Dublin's most sought after amenities. The bustling villages Ballsbridge, Donnybrook and Ranelagh are adjacent with their unrivalled range of cafés, restaurants, schools, and shops. St Stephen's Green and Grafton Street are a 15-minute walk away. The neighbourhood offers a host of amenities, from several rugby clubs, tennis clubs and other sports facilities, as well as excellent public transport options to include year-round Aircoach service and located close to a QBC. Owen's favourite coffee shop, Happy Out, is literally around the corner. There are good links north to the Airport via toll bridge, south and west via the N11 & N7; M50.
Accommodation
RECESSED ENTRANCE PORCH (1.6m x .9m)
Approached via a granite paved pathway, featuring a tessellated tiled floor and coving.
ENTRANCE HALL (3.2m x 1.5m)
A welcoming light filled entrance hall, with a large fanlight over the hall door and side stained glass panel. Tessellated tiled floor in traditional Victorian colours, bespoke radiator coved, dado rail, picture rail, egg and dart coving, delicate cornice and centre rose.
DRAWING ROOM (4.7m into bay x 4.61m)
Graciously proportioned with a deep bay window and an 11'2" ceiling height. Solid wood floor, feature original marble fireplace with a cast iron and tiled inset. Picture rail, decorative ceiling coving and centre rose. Double doors to...
DINING ROOM (4.3m x 4.2m)
Matching marble fireplace with a cast iron and tiled inset. Built in alcove presses and open shelving. Picture rail, delicate coving and centre rose. Double French doors opening to the south facing rear garden.
INNER HALL (4.3m x 1.7m)
GUEST CLOAKROOM (1.7m x .7m)
WC, WHB and tiled floor.
LIVING ROOM (4.3m x 3.4m)
Polished timber floor, feature Gazco gas fire, built in alcove book case and recessed spot lights. Double doors to the garden and open plan to..
KITCHEN / BREAKFAST ROOM (3.3m x 3.2m)
Exceptionally bright kitchen features floor to ceiling glazing and ceiling light wells. Excellent range of built in wall, floor and island unit in a cream high gloss complemented by a black polished granite counter top. Integrated appliances to include PowerPoint five ring gas hob, Miele microwave, double oven, fridge freezer and a Neff dishwasher. Double Franke stainless steel sink set into the island. Tiled floor, recessed spot lights and double doors to the garden.
UTILITY ROOM (2.2m x 1.8m)
Excellent range of built-in wall floor units in a high gloss cream complemented by a black granite countertop. Miele washing machine and dryer. Door to the rear garden
First Floor Return
BATHROOM (2.5m x 1.7m)
WC, pedestal WHB, bath with overhead shower, heated towel rail, tiled floor, t&g panelling to dado height, wall-to-wall mirror and recessed spotlights.
STUDY / BEDROOM 3 (3.4m x 1.6m)
Overlooking the rear garden with recessed spot lights and access to the attic for additional storage.
First Floor
BEDROOM 2 (4.4m x 4.3m)
Large double bedroom overlooking the rear with floor to ceiling, built-in wardrobes, recessed alcove open shelving and recessed spotlights.
DRESSING ROOM (3.5m x 2.1m)
Excellent range of custom designed floor to ceiling built-in wardrobes with drawers. hanging rails and cupboard space. Recessed spotlights. Double doors leading to...
BEDROOM 1 (4.8m into bay x 4m)
Elegantly appointed double bedroom with a deep bay window. Built-in dressing table, recessed alcove open shelving. Built in wardrobe and recessed spotlights.
Second Floor
BEDROOM 3 (3.6m x 3.2m)
Large double bedroom.
WALK IN WARDROBE (3.1m x 1.8m)
Built in wardrobe. Eaves access for storage.
SHOWER ROOM
Extensively tiled with a concealed cistern, WC, WHB, large step in 1022mm shower enclosure with a power shower, heated towel, rail, recessed spotlights and extractor fan.

Can you buy this property?
Use our calculator to find out your budget including how much you can borrow and how much you need to save
Property Features
- Amazing location between Donnybrook Village and Herbert Park.
- Stunning Victorian residence which was comprehensively refurbished and extended in 2008.
- Beautiful bay windows.
- Graciously proportioned rooms throughout with stunning period features preserved.
- Contemporary kitchen and casual living area.
- Low maintenance town garden with a very sunny aspect.
- Pedestrian rear access.
- Ample residential disc parking.
- Title Freehold.
- Gas fired central heating.
Map
Map
Local AreaNEW

Learn more about what this area has to offer.
School Name | Distance | Pupils | |||
|---|---|---|---|---|---|
| School Name | Saint Mary's National School | Distance | 330m | Pupils | 628 |
| School Name | Shellybanks Educate Together National School | Distance | 790m | Pupils | 360 |
| School Name | Sandford Parish National School | Distance | 800m | Pupils | 220 |
School Name | Distance | Pupils | |||
|---|---|---|---|---|---|
| School Name | Gaelscoil Eoin | Distance | 1.2km | Pupils | 23 |
| School Name | John Scottus National School | Distance | 1.2km | Pupils | 177 |
| School Name | St Christopher's Primary School | Distance | 1.2km | Pupils | 634 |
| School Name | St Declans Special Sch | Distance | 1.3km | Pupils | 35 |
| School Name | Gaelscoil Lios Na Nóg | Distance | 1.3km | Pupils | 203 |
| School Name | Scoil Bhríde | Distance | 1.4km | Pupils | 379 |
| School Name | Ranelagh Multi Denom National School | Distance | 1.4km | Pupils | 222 |
School Name | Distance | Pupils | |||
|---|---|---|---|---|---|
| School Name | Muckross Park College | Distance | 430m | Pupils | 707 |
| School Name | St Conleths College | Distance | 500m | Pupils | 328 |
| School Name | Sandford Park School | Distance | 880m | Pupils | 436 |
School Name | Distance | Pupils | |||
|---|---|---|---|---|---|
| School Name | Gonzaga College Sj | Distance | 1.1km | Pupils | 570 |
| School Name | The Teresian School | Distance | 1.2km | Pupils | 236 |
| School Name | Marian College | Distance | 1.2km | Pupils | 306 |
| School Name | St Michaels College | Distance | 1.4km | Pupils | 713 |
| School Name | Alexandra College | Distance | 1.7km | Pupils | 658 |
| School Name | Catholic University School | Distance | 1.8km | Pupils | 561 |
| School Name | Rathmines College | Distance | 1.8km | Pupils | 55 |
Type | Distance | Stop | Route | Destination | Provider | ||||||
|---|---|---|---|---|---|---|---|---|---|---|---|
| Type | Bus | Distance | 130m | Stop | Donnybrook Village | Route | 7b | Destination | Mountjoy Square | Provider | Dublin Bus |
| Type | Bus | Distance | 130m | Stop | Donnybrook Village | Route | 824 | Destination | Mountmellick, Stop 131562 | Provider | Pj Martley |
| Type | Bus | Distance | 130m | Stop | Donnybrook Village | Route | 155 | Destination | O'Connell St | Provider | Dublin Bus |
Type | Distance | Stop | Route | Destination | Provider | ||||||
|---|---|---|---|---|---|---|---|---|---|---|---|
| Type | Bus | Distance | 130m | Stop | Donnybrook Village | Route | 41x | Destination | Swords Manor | Provider | Dublin Bus |
| Type | Bus | Distance | 130m | Stop | Donnybrook Village | Route | 39a | Destination | Ongar | Provider | Dublin Bus |
| Type | Bus | Distance | 130m | Stop | Donnybrook Village | Route | 824 | Destination | Portlaoise Centre, Stop 155321 | Provider | Pj Martley |
| Type | Bus | Distance | 130m | Stop | Donnybrook Village | Route | 46a | Destination | Westmoreland St | Provider | Dublin Bus |
| Type | Bus | Distance | 130m | Stop | Donnybrook Village | Route | 46a | Destination | Phoenix Pk | Provider | Dublin Bus |
| Type | Bus | Distance | 130m | Stop | Donnybrook Village | Route | 84x | Destination | Eden Quay | Provider | Dublin Bus |
| Type | Bus | Distance | 130m | Stop | Donnybrook Village | Route | X28 | Destination | Salesian College | Provider | Dublin Bus |
Virtual Tour
Video
BER Details

Statistics
02/05/2024
Entered/Renewed
3,599
Property Views
Check off the steps to purchase your new home
Use our Buying Checklist to guide you through the whole home-buying journey.

Similar properties
€1,150,000
24 Upper Mount Pleasant Avenue, Ranelagh, Dublin 65 Bed · 5 Bath · Terrace€1,150,000
50 Haddington Road, Ballsbridge, Dublin 4, D04Y9X88 Bed · Detached€1,150,000
48 Haddington Road, Ballsbridge, Dublin 4, D04A2X58 Bed · Detached€1,150,000
25a Woodbine Park, Booterstown, Co Dublin, A94W1024 Bed · 2 Bath · Detached
€1,150,000
37 Tritonville Road, Sandymount, Sandymount, Dublin 4, D04KW563 Bed · 2 Bath · Terrace€1,150,000
20 Yale, Ardilea, Clonskeagh, Dublin 14, D14VF615 Bed · 2 Bath · Detached€1,195,000
50 Upper Mountpleasant Avenue, Rathmines, Dublin 6, D06T2T53 Bed · 2 Bath · Terrace€1,195,000
9 Sandymount Castle Drive, Sandymount, Dublin 4, D04PY704 Bed · 3 Bath · Terrace€1,250,000
59 The Palms Clonskeagh Dublin 14, Clonskeagh, Dublin 14, D14YK134 Bed · 3 Bath · Detached€1,250,000
13 Moyne Road, Ranelagh, Ranelagh, Dublin 6, D06X5603 Bed · 1 Bath · Terrace€1,250,000
Rear of 65 Ranelagh, Ranelagh, Dublin 6, D06C1396 Bed · 6 Bath · Semi-D€1,250,000
Chandos Lane, Chandos Lane, Chandos Lane, Dundrum Road, Milltown, Dublin 63 Bed · 4 Bath · Terrace
Daft ID: 119306971
Contact Agent

Clodagh Murphy
01 6777100Thinking of selling?
Ask your agent for an Advantage Ad
- • Top of Search Results with Bigger Photos
- • More Buyers
- • Best Price

Home Insurance
Quick quote estimator
