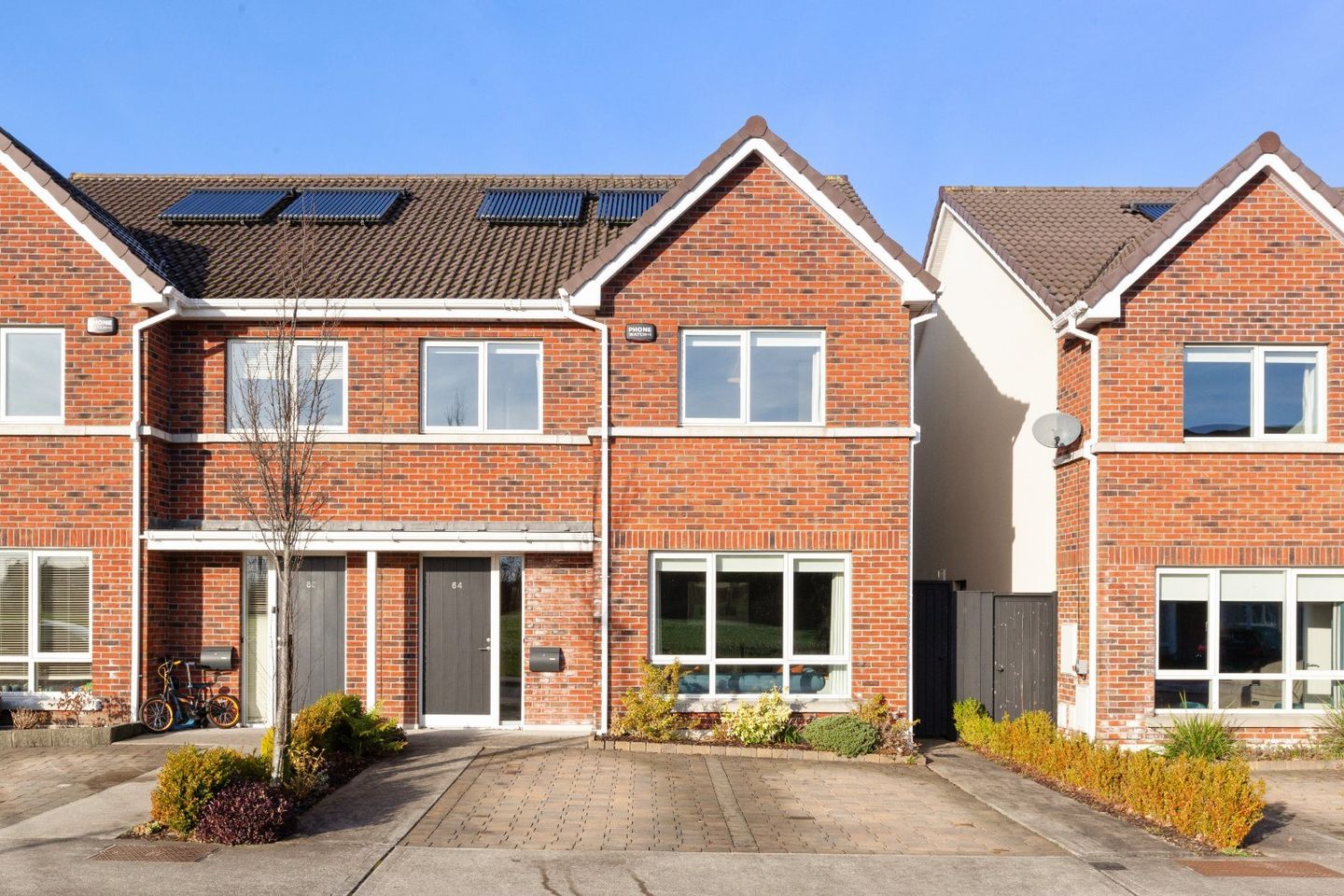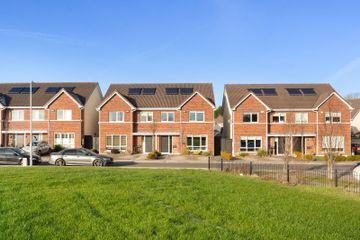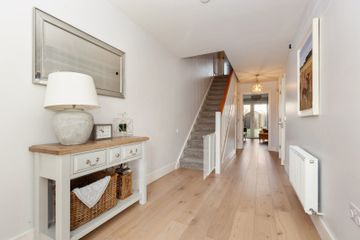


+14

18
64 Diswellstown Way, Hamilton Park, Castleknock, Dublin 15, D15TK6A
€725,000
4 Bed
3 Bath
Semi-D
Description
- Sale Type: For Sale by Private Treaty
DNG - Castleknock present with great pleasure no. 64 Diswellstown Way to the market. This is a modern, four-bed, semi-detached, family home, wonderfully located within the Hamilton Park development.
This light filled family home is presented in excellent condition throughout.
Features include Rationel triple glazed windows, solar thermal panels, a heat recovery ventilation system, Nolan fitted kitchen with Quartz countertops, quality fitted bedroom furniture by Brogan Jordan, contemporary sanitary ware in all bathrooms and great floor to ceiling height throughout.
Offering light filled and exceptionally proportioned accommodation throughout. The accommodation comprises; spacious entrance hallway with guest toilet and separate under stairs storage, an inviting living room, family room, open-plan kitchen / dining room with a complementing utility room all on the ground floor level. On the first floor you will find four generously proportioned bedrooms (one en-suite) and a main family bathroom. The layout and interior finish will make this property a popular choice for busy families looking for a turn key solution in this sought after and convenient location. The attic space could easily be converted should you need further bedroom or office accommodation (approx. 22sq m / 237sq ft).
Externally is a west facing rear garden. The garden is 12m / 39ft in length and is dressed with patio flagstones, lawn and a garden shed. Additionally there is an external power socket and a water tap. To the front is a paved driveway providing off-street parking for two cars. Additional parking is on offer by means of ample on-street parking in front of the residents' green. The front elevation of this property overlooks an expansive residents' green.
Hamilton Park is a prestigious residential address located just off the Diswellstown Road. This property is conveniently located approx. a five minute walk to the local Spar shop, Insomnia café, pharmacy and The Carpenter Bar & Restaurant. St. Patrick's National School is located at the front of the development (school admission policies are subject to change and should be verified) and there is a number of other reputable schools (Castleknock College and Mount Sackville) located nearby. Castleknock Village is just a five minute drive as well as having easy access to Blanchardstown Shopping Centre, The Phoenix Park, St. Catherine's Park, Castleknock Golf Club and Luttrellstown Golf Club. Hamilton Park is also a short walk from Coolmine Train station and is on the no. 37 bus route, which stops just outside the development, providing easy access to and from the city centre.
Viewing is a must.
Entrance Hall Spacious entrance hallway with engineered light Oak wood flooring and under stairs storage.
Living Room Bay window room with engineered light Oak wood flooring.
Family Room With engineered light Oak wood flooring and double opaque glass panel doors to the kitchen / dining room. Double patio doors lead to the rear garden.
Kitchen A bright & spacious, open-plan room with a beautiful Nolan fitted kitchen with Quartz countertops and a range of high quality integrated appliances. With beautiful floor tiles.
Utility Room Plumbed for a washing machine and dryer, with overhead, fitted shelving. Door provides access to the side passage.
Dining Room With engineered light Oak wood flooring.
Downstairs Toilet Extensively tiled suite comprising wash hand basin and toilet.
Landing With a hot linen press and attic access.
Bedroom 1 (Master) Bay window room with a fitted quadruple wardrobe.
En-Suite Extensively tiled suite comprising wash hand basin, toilet and double shower. Heated towel rail.
Bedroom 2 With a fitted triple wardrobe.
Bedroom 3 With a fitted double wardrobe.
Bedroom 4 With a fitted double wardrobe.
Family Bathroom Extensively tiled suite comprising wash hand basin, toilet and a deep-plunge bath and separate pump shower. Heated towel rail.

Can you buy this property?
Use our calculator to find out your budget including how much you can borrow and how much you need to save
Property Features
- Unencumbered Sale - No Chain
- Built by Park Developments
- Designed by award winning architects O'Mahony Pike
- Four-bed semi-detached home c. 150sq m / 1,614sq ft
- Three bathrooms to incl. family bathroom, en-suite and guest toilet
- Attic is suitable for conversion (approx. 22sq m / 237sq ft)
- High standard of finish throughout
- Nolan fitted kitchen with Quartz countertops
- Fitted wardrobes & storage solutions by Brogan Jordan
- Contemporary sanitary ware in all bathrooms
Map
Map
Local AreaNEW

Learn more about what this area has to offer.
School Name | Distance | Pupils | |||
|---|---|---|---|---|---|
| School Name | St Patrick's National School Diswellstown | Distance | 420m | Pupils | 853 |
| School Name | Scoil Thomáis | Distance | 970m | Pupils | 675 |
| School Name | Castleknock National School | Distance | 1.4km | Pupils | 209 |
School Name | Distance | Pupils | |||
|---|---|---|---|---|---|
| School Name | St Brigids Mxd National School | Distance | 1.4km | Pupils | 924 |
| School Name | St Francis Xavier Senior School | Distance | 1.4km | Pupils | 369 |
| School Name | St Francis Xavier J National School | Distance | 1.5km | Pupils | 376 |
| School Name | Stewarts School | Distance | 1.6km | Pupils | 129 |
| School Name | Castleknock Educate Together National School | Distance | 1.7km | Pupils | 414 |
| School Name | Scoil Bhríde Buachaillí | Distance | 1.7km | Pupils | 264 |
| School Name | Scoil Bhríde Cailíní | Distance | 1.7km | Pupils | 280 |
School Name | Distance | Pupils | |||
|---|---|---|---|---|---|
| School Name | Castleknock Community College | Distance | 700m | Pupils | 1244 |
| School Name | Castleknock College | Distance | 850m | Pupils | 741 |
| School Name | The King's Hospital | Distance | 1.3km | Pupils | 730 |
School Name | Distance | Pupils | |||
|---|---|---|---|---|---|
| School Name | Mount Sackville Secondary School | Distance | 1.9km | Pupils | 673 |
| School Name | Luttrellstown Community College | Distance | 1.9km | Pupils | 984 |
| School Name | Eriu Community College | Distance | 2.0km | Pupils | 129 |
| School Name | Edmund Rice College | Distance | 2.3km | Pupils | 516 |
| School Name | Scoil Phobail Chuil Mhin | Distance | 2.3km | Pupils | 990 |
| School Name | Palmerestown Community School | Distance | 2.4km | Pupils | 800 |
| School Name | St. Kevin's Community College | Distance | 2.5km | Pupils | 418 |
Type | Distance | Stop | Route | Destination | Provider | ||||||
|---|---|---|---|---|---|---|---|---|---|---|---|
| Type | Bus | Distance | 450m | Stop | Burnell Park Avenue | Route | 37 | Destination | Blanchardstown Sc | Provider | Dublin Bus |
| Type | Bus | Distance | 450m | Stop | Burnell Park Avenue | Route | 70n | Destination | Tyrrelstown | Provider | Nitelink, Dublin Bus |
| Type | Bus | Distance | 460m | Stop | Burnell Park Avenue | Route | 37 | Destination | Bachelor's Walk | Provider | Dublin Bus |
Type | Distance | Stop | Route | Destination | Provider | ||||||
|---|---|---|---|---|---|---|---|---|---|---|---|
| Type | Bus | Distance | 460m | Stop | Burnell Park Avenue | Route | 37 | Destination | Wilton Terrace | Provider | Dublin Bus |
| Type | Bus | Distance | 590m | Stop | Carpenterstown Road | Route | 37 | Destination | Wilton Terrace | Provider | Dublin Bus |
| Type | Bus | Distance | 590m | Stop | Carpenterstown Road | Route | 37 | Destination | Bachelor's Walk | Provider | Dublin Bus |
| Type | Bus | Distance | 660m | Stop | Bramley Park | Route | 70n | Destination | Tyrrelstown | Provider | Nitelink, Dublin Bus |
| Type | Bus | Distance | 660m | Stop | Bramley Park | Route | 37 | Destination | Blanchardstown Sc | Provider | Dublin Bus |
| Type | Bus | Distance | 700m | Stop | Sycamore Drive | Route | 37 | Destination | Bachelor's Walk | Provider | Dublin Bus |
| Type | Bus | Distance | 700m | Stop | Sycamore Drive | Route | 37 | Destination | Wilton Terrace | Provider | Dublin Bus |
Virtual Tour
BER Details

BER No: 109285197
Energy Performance Indicator: 51.29 kWh/m2/yr
Statistics
13/02/2024
Entered/Renewed
8,262
Property Views
Check off the steps to purchase your new home
Use our Buying Checklist to guide you through the whole home-buying journey.

Similar properties
€685,000
71 Peck's Lane, Castleknock, Dublin 15, D15C3NW4 Bed · 3 Bath · Semi-D€725,000
52 Diswellstown Way, Hamilton Park, Castleknock, D15X2PT4 Bed · 4 Bath · Semi-D€730,000
36 Collegewood, Castleknock, Castleknock, Dublin 15, D15X8R55 Bed · 3 Bath · Semi-D€800,000
10 Luttrellstown Oaks, Castleknock, Carpenterstown, Dublin 15, D15WFP44 Bed · 3 Bath · Detached
€845,000
40 Bracken Park Drive, D15 VCP8, Castleknock, Dublin 154 Bed · 3 Bath · Semi-D€850,000
23 Castleknock Wood, Laurel Lodge, Castleknock, Dublin 15, D15E0084 Bed · 3 Bath · Detached€875,000
6 Diswellstown Manor, Castleknock, Dublin 15, D15CC014 Bed · 3 Bath · Semi-D€880,000
48 Collegewood, Castleknock, Castleknock, Dublin 15, D15X5W95 Bed · 4 Bath · Detached€895,000
14 Oaktree Lawn, Castleknock, Dublin 15, D15H5TF4 Bed · 3 Bath · Semi-D€925,000
22 Bracken Park Drive, Carpenterstown Road, Castleknock, Dublin 15, D15VX835 Bed · 3 Bath · Semi-D€950,000
15 College Gate, Castleknock, Dublin 15, D15AKF85 Bed · 3 Bath · Detached€995,000
37 Luttrellstown Heights, Castleknock, Dublin 15, D15A8X64 Bed · 6 Bath · Detached
Daft ID: 118894938


James McKeon
01 8202800Thinking of selling?
Ask your agent for an Advantage Ad
- • Top of Search Results with Bigger Photos
- • More Buyers
- • Best Price

Home Insurance
Quick quote estimator
