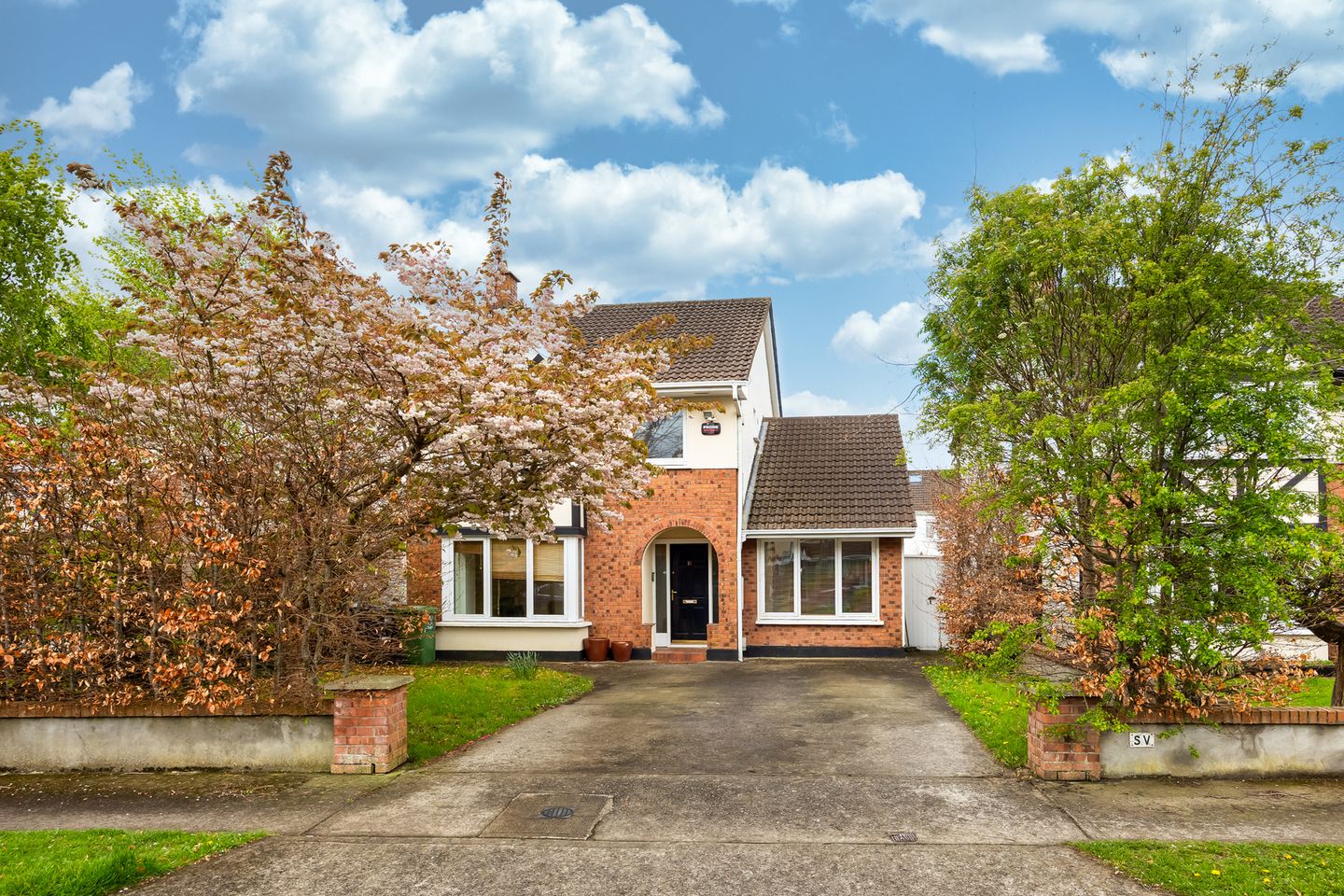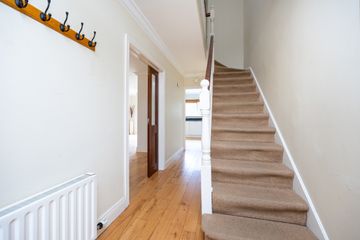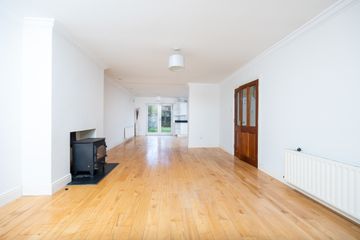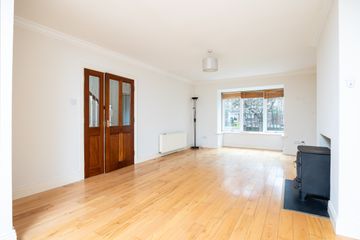


+13

17
10 Luttrellstown Oaks, Castleknock, Carpenterstown, Dublin 15, D15WFP4
€800,000
4 Bed
3 Bath
135 m²
Detached
Open Viewings
Sat, 04/05
12:00 - 12:30
Description
- Sale Type: For Sale by Private Treaty
- Overall Floor Area: 135 m²
Lloyd Daly & Associates Ltd are delighted to introduce No. 10 Luttrellstown Oaks to the market for sale. A 3 bedroom detached family home nestled in a quiet cul-de-sac setting within a mature residential enclave. A spacious home with a family friendly layout flooded with natural light and offering a welcoming ambiance once you walk through the front door. The footprint of this family home extends to approximately 135 sq mt / 1453 sq ft and comprises of entrance hallway with double doors leading to living room, kitchen, utility room, t.v. room & guest w.c. Upstairs there are 3 large bedrooms, master ensuite and family bathroom.
A large front driveway with off-street parking for several cars & lawn. Gated side entrance leading to generously sized rear garden. The property is located within easy walking distance from the 37 bus stop and Coolmine Train Station & is also within a short drive of the M50/N3. Local shops are a short stroll and The Blanchardstown Shopping Centre is a 10 minute drive with a vast array of shops, restaurants & leisure facilities. The property benefits from being within the catchment area of several well renowned primary/secondary schools including St. Patricks N.S., Scoil Choilm, Castleknock Community College, St. Vincent's Castleknock College & Mount Sackville. Sporting enthusiasts are spoiled for choice with a plethora of activities to choose from in the vicinity including Castleknock G.A.A., Castleknock Celtic, Castleknock Golf Club, Luttrellstown Golf Club & Porterstown Park with gym facilities, outdoor running track, cricket & walking trails.
ACCOMMODATION
Reception Hallway:- 11'7 x 6'
Bright spacious entrance hall with wooden floor.
Living Room:- 12'6 x 22'
Large room overlooking both front & rear gardens with feature fireplace, stove fire & wooden flooring
Family/TV Room:- 16'1 x 10'2
Carpet
Kitchen: 12'9 x 24'
Array of eye & base level wooden units and matching island with graphite worktops.
Utility: 5'6 x 11'
Plumbed for white appliances. extra cupboard space, wooden floor. New boiler recently fitted.
Guest w.c.:- 3'9 x 4'
With w.c. & wash hand basin
UPSTAIRS
Bedroom 1: 14'5 x 17'8
Extra spacious double with built in wardrobes. Carpet
Ensuite: 5'9 x 4'8
With shower, w.c., wash hand basin & heated towel rail. Tiled
Bedroom 2: 11'4 x 13'
Spacious double with built in wardrobes. Carpet
Bedroom 3: 9'8 x 8'6
Single with built in wardrobes. Carpet
Bathroom: Fully tiled with jacuzzi bath, w.c. & wash hand basin

Can you buy this property?
Use our calculator to find out your budget including how much you can borrow and how much you need to save
Property Features
- Superb detached family home
- Well maintained throughout
- 3 large bedrooms with master en-suite
- Mature cul de sac location
- Double glazed windows
- Gas fired central heating
- Recently fitted with new boiler
- Off street parking
- Gated side entrance
Map
Map
Local AreaNEW

Learn more about what this area has to offer.
School Name | Distance | Pupils | |||
|---|---|---|---|---|---|
| School Name | St Patrick's National School Diswellstown | Distance | 490m | Pupils | 853 |
| School Name | Scoil Choilm Community National School | Distance | 1.1km | Pupils | 806 |
| School Name | Scoil Thomáis | Distance | 1.3km | Pupils | 675 |
School Name | Distance | Pupils | |||
|---|---|---|---|---|---|
| School Name | St Mochta's Clonsilla | Distance | 1.4km | Pupils | 856 |
| School Name | St Francis Xavier Senior School | Distance | 1.5km | Pupils | 369 |
| School Name | St Francis Xavier J National School | Distance | 1.6km | Pupils | 376 |
| School Name | Gaelscoil Oilibhéir | Distance | 1.8km | Pupils | 262 |
| School Name | Scoil Bhríde Cailíní | Distance | 2.0km | Pupils | 280 |
| School Name | Scoil Bhríde Buachaillí | Distance | 2.0km | Pupils | 264 |
| School Name | Castleknock National School | Distance | 2.1km | Pupils | 209 |
School Name | Distance | Pupils | |||
|---|---|---|---|---|---|
| School Name | Castleknock Community College | Distance | 230m | Pupils | 1244 |
| School Name | Luttrellstown Community College | Distance | 1.1km | Pupils | 984 |
| School Name | Eriu Community College | Distance | 1.1km | Pupils | 129 |
School Name | Distance | Pupils | |||
|---|---|---|---|---|---|
| School Name | The King's Hospital | Distance | 1.4km | Pupils | 730 |
| School Name | Castleknock College | Distance | 1.7km | Pupils | 741 |
| School Name | Scoil Phobail Chuil Mhin | Distance | 2.0km | Pupils | 990 |
| School Name | St. Kevin's Community College | Distance | 2.1km | Pupils | 418 |
| School Name | Edmund Rice College | Distance | 2.5km | Pupils | 516 |
| School Name | Mount Sackville Secondary School | Distance | 2.7km | Pupils | 673 |
| School Name | Palmerestown Community School | Distance | 2.7km | Pupils | 800 |
Type | Distance | Stop | Route | Destination | Provider | ||||||
|---|---|---|---|---|---|---|---|---|---|---|---|
| Type | Bus | Distance | 110m | Stop | Castleknock College | Route | 270t | Destination | Castleknock College | Provider | Go-ahead Ireland |
| Type | Bus | Distance | 110m | Stop | Castleknock College | Route | 37 | Destination | Bachelor's Walk | Provider | Dublin Bus |
| Type | Bus | Distance | 110m | Stop | Castleknock College | Route | 37 | Destination | Wilton Terrace | Provider | Dublin Bus |
Type | Distance | Stop | Route | Destination | Provider | ||||||
|---|---|---|---|---|---|---|---|---|---|---|---|
| Type | Bus | Distance | 120m | Stop | Diswellstown Road | Route | 70n | Destination | Tyrrelstown | Provider | Nitelink, Dublin Bus |
| Type | Bus | Distance | 120m | Stop | Diswellstown Road | Route | 37 | Destination | Blanchardstown Sc | Provider | Dublin Bus |
| Type | Bus | Distance | 120m | Stop | Diswellstown Road | Route | 270t | Destination | Littlepace Park | Provider | Go-ahead Ireland |
| Type | Bus | Distance | 320m | Stop | Luttrellstown Court | Route | 37 | Destination | Bachelor's Walk | Provider | Dublin Bus |
| Type | Bus | Distance | 320m | Stop | Luttrellstown Court | Route | 37 | Destination | Wilton Terrace | Provider | Dublin Bus |
| Type | Bus | Distance | 320m | Stop | Luttrellstown Court | Route | 70n | Destination | Tyrrelstown | Provider | Nitelink, Dublin Bus |
| Type | Bus | Distance | 320m | Stop | Luttrellstown Court | Route | 37 | Destination | Blanchardstown Sc | Provider | Dublin Bus |
Property Facilities
- Parking
- Gas Fired Central Heating
- Alarm
- Wired for Cable Television
BER Details

BER No: 104881537
Energy Performance Indicator: 184.26 kWh/m2/yr
Statistics
03/05/2024
Entered/Renewed
3,005
Property Views
Check off the steps to purchase your new home
Use our Buying Checklist to guide you through the whole home-buying journey.

Similar properties
€725,000
64 Diswellstown Way, Hamilton Park, Castleknock, Dublin 15, D15TK6A4 Bed · 3 Bath · Semi-D€725,000
52 Diswellstown Way, Hamilton Park, Castleknock, D15X2PT4 Bed · 4 Bath · Semi-D€730,000
36 Collegewood, Castleknock, Castleknock, Dublin 15, D15X8R55 Bed · 3 Bath · Semi-D€845,000
40 Bracken Park Drive, D15 VCP8, Castleknock, Dublin 154 Bed · 3 Bath · Semi-D
€850,000
23 Castleknock Wood, Laurel Lodge, Castleknock, Dublin 15, D15E0084 Bed · 3 Bath · Detached€875,000
6 Diswellstown Manor, Castleknock, Dublin 15, D15CC014 Bed · 3 Bath · Semi-D€880,000
48 Collegewood, Castleknock, Castleknock, Dublin 15, D15X5W95 Bed · 4 Bath · Detached€895,000
14 Oaktree Lawn, Castleknock, Dublin 15, D15H5TF4 Bed · 3 Bath · Semi-D€925,000
22 Bracken Park Drive, Carpenterstown Road, Castleknock, Dublin 15, D15VX835 Bed · 3 Bath · Semi-D€950,000
15 College Gate, Castleknock, Dublin 15, D15AKF85 Bed · 3 Bath · Detached€1,000,000
16 The Beeches, Castleknock, Castleknock, Dublin 15, D15T6N45 Bed · 5 Bath · Detached€1,400,000
12 Farmleigh Park, Castleknock Dublin 15, Castleknock, Dublin 155 Bed · 5 Bath · Semi-D
Daft ID: 119333730


Lloyd Daly & Associates - Sales
01 8208333Thinking of selling?
Ask your agent for an Advantage Ad
- • Top of Search Results with Bigger Photos
- • More Buyers
- • Best Price

Home Insurance
Quick quote estimator
