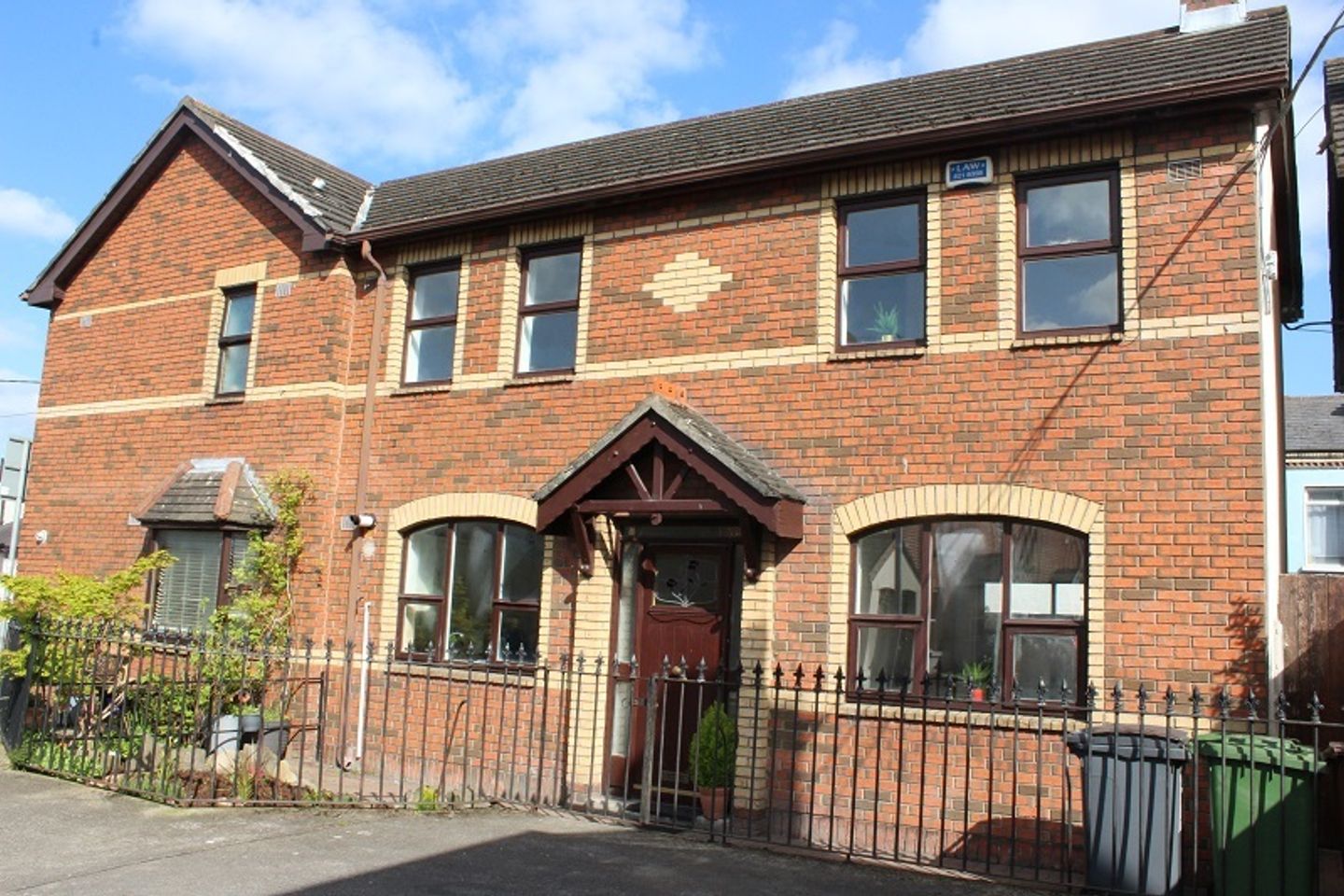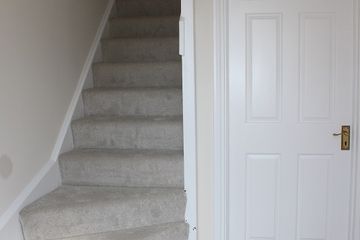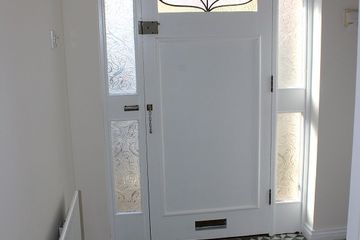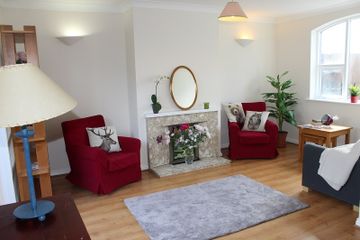


+15

19
6 Grove Mews, Castle Terrace, Phibsborough, Dublin 7, D07A9N2
€450,000
3 Bed
1 Bath
78 m²
Semi-D
Description
- Sale Type: For Sale by Private Treaty
- Overall Floor Area: 78 m²
Mc Peake Auctioneers are delighted to bring to the market no.6 Grove Mews Phibsboro.
A charming three bedroom double fronted residence which extends approx 78.5sq.m /844 sq.ft, tucked away from the hustle & bustle of Phibsboros thriving village.
Ideally located within walking distance to Phibsboro Main Street the Mater Hospital and Dublin City Centre, no. 6 would be a fantastic purchase for first time buyers or investors or alike.
6 Grove Mews has the best of both worlds as it is situated on a quiet, well established mature road of quality homes yet within walking distance to Dublin City Centre, and equally there is unrivalled access to the N3, M50 and Dublin Airport.
The property is a bright, spacious house and the accommodation comprises of
Entrance Hallway, leading to a large Living room with dual aspect, there are double doors leading into a spacious Kitchen /Diner, on the first floor there a 3 good sized bedrooms and the main bathroom.
The rear garden has access through double gates to Castle Terrace and there is also side access.
Viewing is a must!
Accommodation.
Entrance Hallway – Bright & Airy, Lino flooring
Living room – (4.09m x 4.72m) dual aspect, Laminate flooring, Retro fireplace, Double doors leading to kitchen. Sliding doors to rear garden
Kitchen – (4.74m x 3.80m) Fully fitted kitchen, tiled flooring, washing machine, Electric oven & hob, Fridge freezer, under stairs storage
Stairs – Carpeted
Main bedroom – (2.58m x 4.15m) Front of house, Carpeted, fitted wardrobes
Bedroom 2 – (2.92m x 3.06m) front of house, Carpeted, fitted wardrobes
Bedroom 3 – (3.11m x 2.07m), Carpeted, fitted wardrobe
Bathroom – (1.99m x 1.70m) Tiled floor and walls to picture level, whb with under sink storage, wc , Free standing shower cubicle with electric shower
Rear garden – Cobble lock, storage shed with Double gated access to Castle Terrace and side access to Avondale Terrace

Can you buy this property?
Use our calculator to find out your budget including how much you can borrow and how much you need to save
Property Features
- GFCH with new boiler
- Doulbe gated Rear access to garden
- Newly painted throughout
- New carpeted
- Super location
- Electric Shower
Map
Map
Local AreaNEW

Learn more about what this area has to offer.
School Name | Distance | Pupils | |||
|---|---|---|---|---|---|
| School Name | St Peter's National School | Distance | 280m | Pupils | 430 |
| School Name | St Mary's Primary School | Distance | 710m | Pupils | 248 |
| School Name | Temple Street Hospital School | Distance | 780m | Pupils | 75 |
School Name | Distance | Pupils | |||
|---|---|---|---|---|---|
| School Name | Henrietta Street School | Distance | 780m | Pupils | 20 |
| School Name | Christ The King Boys National School | Distance | 840m | Pupils | 103 |
| School Name | Dublin 7 Educate Together | Distance | 870m | Pupils | 466 |
| School Name | Lindsay Glasnevin | Distance | 870m | Pupils | 90 |
| School Name | Stanhope Street Primary School | Distance | 880m | Pupils | 363 |
| School Name | Christ The King Senior School | Distance | 880m | Pupils | 87 |
| School Name | St. Vincent's Primary School | Distance | 900m | Pupils | 249 |
School Name | Distance | Pupils | |||
|---|---|---|---|---|---|
| School Name | St Josephs Secondary School | Distance | 910m | Pupils | 239 |
| School Name | Mount Carmel Secondary School | Distance | 930m | Pupils | 399 |
| School Name | Belvedere College S.j | Distance | 930m | Pupils | 1003 |
School Name | Distance | Pupils | |||
|---|---|---|---|---|---|
| School Name | St Vincents Secondary School | Distance | 970m | Pupils | 399 |
| School Name | The Brunner | Distance | 1.0km | Pupils | 219 |
| School Name | Larkin Community College | Distance | 1.4km | Pupils | 407 |
| School Name | O'Connell School | Distance | 1.6km | Pupils | 213 |
| School Name | Cabra Community College | Distance | 1.7km | Pupils | 217 |
| School Name | Coláiste Mhuire | Distance | 1.8km | Pupils | 253 |
| School Name | St Mary's Secondary School | Distance | 1.9km | Pupils | 832 |
Type | Distance | Stop | Route | Destination | Provider | ||||||
|---|---|---|---|---|---|---|---|---|---|---|---|
| Type | Bus | Distance | 110m | Stop | Monck Place | Route | 83 | Destination | Harristown | Provider | Dublin Bus |
| Type | Bus | Distance | 110m | Stop | Monck Place | Route | 4 | Destination | Harristown | Provider | Dublin Bus |
| Type | Bus | Distance | 110m | Stop | Monck Place | Route | 83 | Destination | Charlestown | Provider | Dublin Bus |
Type | Distance | Stop | Route | Destination | Provider | ||||||
|---|---|---|---|---|---|---|---|---|---|---|---|
| Type | Bus | Distance | 110m | Stop | Monck Place | Route | 9 | Destination | Charlestown | Provider | Dublin Bus |
| Type | Bus | Distance | 110m | Stop | Monck Place | Route | 83a | Destination | Harristown | Provider | Dublin Bus |
| Type | Bus | Distance | 110m | Stop | Monck Place | Route | 155 | Destination | Ikea | Provider | Dublin Bus |
| Type | Bus | Distance | 110m | Stop | Monck Place | Route | 88n | Destination | Ashbourne | Provider | Nitelink, Dublin Bus |
| Type | Bus | Distance | 110m | Stop | Monck Place | Route | 83a | Destination | Charlestown | Provider | Dublin Bus |
| Type | Bus | Distance | 110m | Stop | Monck Place | Route | 140 | Destination | Ikea | Provider | Dublin Bus |
| Type | Bus | Distance | 130m | Stop | Phibsborough Po | Route | 46a | Destination | Phoenix Pk | Provider | Dublin Bus |
Property Facilities
- Gas Fired Central Heating
- Wired for Cable Television
BER Details

BER No: 117131086
Energy Performance Indicator: 261.14 kWh/m2/yr
Statistics
29/04/2024
Entered/Renewed
2,094
Property Views
Check off the steps to purchase your new home
Use our Buying Checklist to guide you through the whole home-buying journey.

Similar properties
€425,000
Cabra, Dublin 7, Cabra, Dublin 75 Bed · 5 Bath · Semi-D€425,000
9 Fertullagh Road, Cabra, Dublin 7, D07T6C23 Bed · 1 Bath · TerraceAMV: €430,000
536 North Circular Road, Dublin 1, D01AH395 Bed · 4 Bath · Terrace€450,000
23 Dargle Road, Drumcondra, Drumcondra, Dublin 9, D09VF513 Bed · 1 Bath · Terrace
AMV: €450,000
26 Claremont Court, Glasnevin, Dublin 11, D11V8C54 Bed · 2 Bath · Terrace€465,000
57 Mountjoy Square West, Dublin 1, D01H0K83 Bed · 2 Bath · Apartment€470,000
12 Violet Hill Road, Glasnevin, Dublin 11, D11Y9K23 Bed · 1 Bath · Semi-D€475,000
90 Newgrange Road, Cabra, Dublin 7, D07W3Y83 Bed · 2 Bath · Terrace€475,000
85 Tolka Road, Drumcondra, Dublin 3, D03XD513 Bed · 1 Bath · End of Terrace€475,000
292 North Circular Road, North Circular Road, Dublin 7, D07DK164 Bed · 1 Bath · Bungalow€480,000
6 Whitworth Parade, Drumcondra, Dublin 9, D09K7Y03 Bed · 1 Bath · Semi-D€495,000
1 St Alphonsus Avenue, Drumcondra, Dublin 9, D09FH723 Bed · 1 Bath · Detached
Daft ID: 119341990


Hilary Sheridan
01 8272300Thinking of selling?
Ask your agent for an Advantage Ad
- • Top of Search Results with Bigger Photos
- • More Buyers
- • Best Price

Home Insurance
Quick quote estimator
