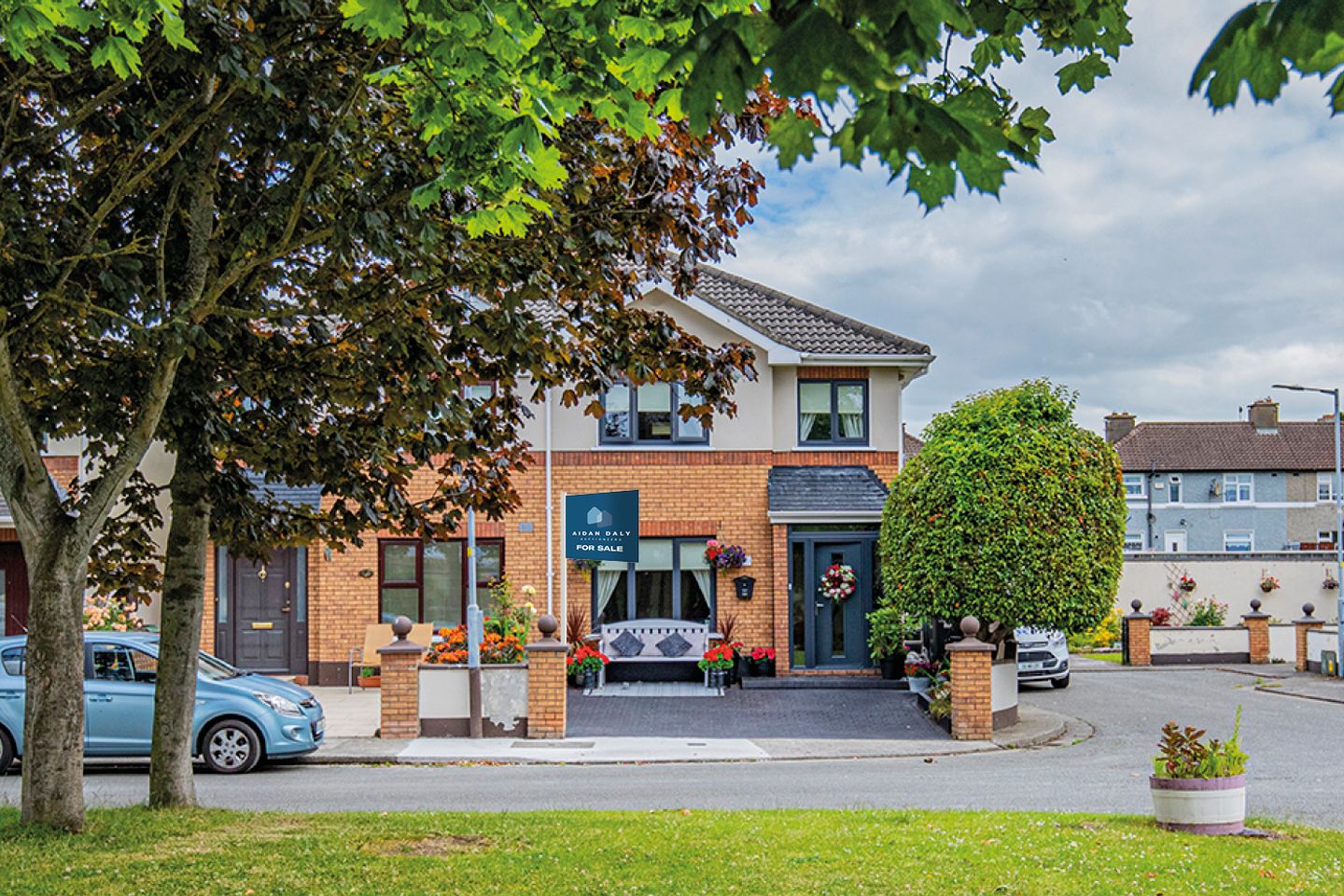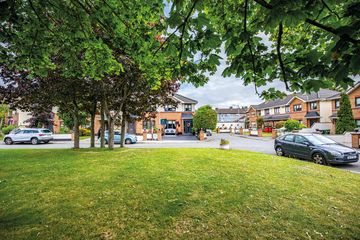


+39

43
186 Charlemont, Drumcondra, Drumcondra, Dublin 9, D09A3H0
€585,000
SALE AGREED3 Bed
2 Bath
117 m²
Semi-D
Description
- Sale Type: For Sale by Private Treaty
- Overall Floor Area: 117 m²
Welcome to No.186 Charlemont, Griffith Avenue a meticulously refurbished and extended 3-bedroom semi-detached family home. Beautifully maintained with great attention to detail and presented in superb condition with a high-quality specification throughout. The attic has been converted offering a great space with very good height and stair access from landing. The exceedingly bright interiors extend to 117.00sq.m. (1260.sq.ft.). Stylishly appointed, the well-balanced accommodation comprises of rooms of fine dimensions and are cleverly designed to best enjoy the private rear garden. It is nestled in one of Drumcondra\'s most convenient mature cul de sac settings overlooking a landscaped green area where you can enjoy every conceivable amenity on your doorstep. The beautiful tree lined Griffith Avenue is just a stroll away also there are a myriad of speciality shops, cafes, convenience stores, pubs, gyms, churches, and various restaurants nearby. There is also a wide selection of primary and secondary schools to choose from. Saint Vincent\'s GAA club is within 300m walk. The commuter will be delighted at the easy access to local bus stops to city centre and Dublin Airport. Clontarf dart/train station is easily accessible. The M1/M50, IFSC, East Point Business Park, Clontarf seafront and a wide selection of sporting and social amenities are also within easy reach.
The accommodation comprises a bright and well-appointed extended entrance hall with ceramic floor tile and recently fixed panelling to walls leading to an inviting lounge with feature fireplace and newly installed fully certified wood burning stove. Downstairs guest w/c . Superbly fitted open plan kitchen/dining room/breakfast room with new solid wood doors, granite counter tops and cleverly designed bi-fold double glazed Pvc doors access to a private rear walled garden. Walled front garden with coble lock drive-in. Enclosed side entrance which is plumbed for washing machine. Bathroom & w/c combined upstairs with walk in shower and ceramic floor/ wall tile. Three generous sized bedrooms each with built in wardrobes. New double-glazed windows and doors throughout (new feature composite hall door). Gas fired radiator central heating. New Pvc fasia boards and gutters. Many extras included.
All in all, this property is the perfect purchase for any growing family seeking the convenience of modern living in a quiet, mature and sought-after location. Viewing is highly recommended.
GROUND FLOOR
Entrance Hall: 5.09m. x 1.69m. extended ceramic floor tile composite hall door storage closet
Lounge: 4.79m. x 3.42m. carpet feature fireplace with wood burning stove
Kitchen/Dining Room/Breakfast Room: 7.41m. x 5.10m. fully fitted units granite worktops cooker & hob fridge
ceramic floor tile bi-fold double glazed pvc doors to rear garden
Downstairs guest w/c: 1.38m. x 0.75m. w.h.b.
FIRST FLOOR
Landing: 3.43m. x 1.69m. carpet hot press door & stair access to converted attic
Front Bedroom: 4.79m. x 3.42m. carpet storage space with shelving built in wardrobe
Back Bedroom: 3.55m. x 3.42m. carpet built in wardrobe
Bedroom 3: 2.88m. x 2.38m. carpet built in wardrobe
Bathroom & w/c: 2.02m x 1.69m. walk in shower ceramic floor & wall tile w.h.b. w/c
Attic: 3.96m. x 3.07m. carpet
REAR GARDEN walled electric socket outside light enclosed side entrance(plumbed for washing machine)

Can you buy this property?
Use our calculator to find out your budget including how much you can borrow and how much you need to save
Property Features
- Meticulously refurished and extended.
- Attic converted offering great space with stair access.
- Hallway extended with new composite hall door.
- New feature double glazed pvc windows and doors throughout.
- Walled front garden with coble lock drive in.
- New bi-fold double glazed Pvc doors to private rear garden.
- Gas fired radiator central heating.
- New fully fitted kitchen with granite worktops.
- Built in wardrobes in all bedrooms
- Easy access to bus and dart services.
Map
Map
Local AreaNEW

Learn more about what this area has to offer.
School Name | Distance | Pupils | |||
|---|---|---|---|---|---|
| School Name | St Vincent De Paul Infant School | Distance | 520m | Pupils | 349 |
| School Name | St Vincent De Paul Girls Senior School | Distance | 530m | Pupils | 318 |
| School Name | Scoil Mhuire Marino | Distance | 540m | Pupils | 349 |
School Name | Distance | Pupils | |||
|---|---|---|---|---|---|
| School Name | Our Lady Of Consolation National School | Distance | 670m | Pupils | 299 |
| School Name | Scoil Chiaráin Cbs | Distance | 810m | Pupils | 148 |
| School Name | Howth Road National School | Distance | 1.1km | Pupils | 92 |
| School Name | St. Joseph's C B S Primary School | Distance | 1.2km | Pupils | 120 |
| School Name | St Joseph's Special School | Distance | 1.3km | Pupils | 10 |
| School Name | St Mary's National School Fairview | Distance | 1.4km | Pupils | 216 |
| School Name | Grace Park Educate Together National School | Distance | 1.4km | Pupils | 369 |
School Name | Distance | Pupils | |||
|---|---|---|---|---|---|
| School Name | Ardscoil Ris | Distance | 570m | Pupils | 557 |
| School Name | Maryfield College | Distance | 570m | Pupils | 516 |
| School Name | Mount Temple Comprehensive School | Distance | 690m | Pupils | 892 |
School Name | Distance | Pupils | |||
|---|---|---|---|---|---|
| School Name | St. David's College | Distance | 970m | Pupils | 483 |
| School Name | St. Joseph's C.b.s. | Distance | 1.1km | Pupils | 254 |
| School Name | Marino College | Distance | 1.1km | Pupils | 260 |
| School Name | Rosmini Community School | Distance | 1.2km | Pupils | 75 |
| School Name | Ellenfield Community College | Distance | 1.4km | Pupils | 128 |
| School Name | Our Lady Of Mercy College | Distance | 1.4km | Pupils | 356 |
| School Name | Dominican College Griffith Avenue. | Distance | 1.5km | Pupils | 786 |
Type | Distance | Stop | Route | Destination | Provider | ||||||
|---|---|---|---|---|---|---|---|---|---|---|---|
| Type | Bus | Distance | 370m | Stop | Belton Park Road | Route | 14 | Destination | Beaumont | Provider | Dublin Bus |
| Type | Bus | Distance | 370m | Stop | Belton Park Road | Route | N4 | Destination | Blanchardstown Sc | Provider | Dublin Bus |
| Type | Bus | Distance | 380m | Stop | Belton Park Road | Route | 14 | Destination | Dundrum Luas | Provider | Dublin Bus |
Type | Distance | Stop | Route | Destination | Provider | ||||||
|---|---|---|---|---|---|---|---|---|---|---|---|
| Type | Bus | Distance | 380m | Stop | Belton Park Road | Route | N4 | Destination | Point Village | Provider | Dublin Bus |
| Type | Bus | Distance | 380m | Stop | Belton Park Road | Route | 14 | Destination | D'Olier Street | Provider | Dublin Bus |
| Type | Bus | Distance | 380m | Stop | Casino Park | Route | 27 | Destination | Jobstown | Provider | Dublin Bus |
| Type | Bus | Distance | 380m | Stop | Casino Park | Route | 42 | Destination | Talbot Street | Provider | Dublin Bus |
| Type | Bus | Distance | 380m | Stop | Casino Park | Route | 27a | Destination | Eden Quay | Provider | Dublin Bus |
| Type | Bus | Distance | 380m | Stop | Casino Park | Route | 15 | Destination | Ballycullen Road | Provider | Dublin Bus |
| Type | Bus | Distance | 380m | Stop | Casino Park | Route | 14 | Destination | D'Olier Street | Provider | Dublin Bus |
Property Facilities
- Parking
- Gas Fired Central Heating
- Alarm
- Wired for Cable Television
BER Details

Statistics
30/04/2024
Entered/Renewed
4,041
Property Views
Check off the steps to purchase your new home
Use our Buying Checklist to guide you through the whole home-buying journey.

Similar properties
€530,000
9 Cecil Avenue, Clontarf, Clontarf, Dublin 3, D03AH303 Bed · 1 Bath · Terrace€535,000
51 Lorcan Drive, Santry, Santry, Dublin 9, D09TC623 Bed · 2 Bath · Semi-D€535,000
6 Glasnamana Place, Glasnevin, Dublin 11, D11DK8X3 Bed · 2 Bath · Detached€545,000
44a Windsor Avenue, Fairview, Dublin 3, D03FF833 Bed · 1 Bath · End of Terrace
€545,000
56 Glasnevin Avenue, Glasnevin, Dublin 11, D11NHY23 Bed · Semi-D€545,000
63 Dalcassian Downs, Glasnevin, Dublin 11, D11K7N83 Bed · 2 Bath · Terrace€550,000
145 Drumcondra Road Lower, Drumcondra, Dublin 9, D09F7283 Bed · 1 Bath · Terrace€550,000
46 O'Daly Road, Drumcondra, Drumcondra, Dublin 9, D09E8P53 Bed · 2 Bath · Terrace€550,000
3 The Woods, Charlemont, Drumcondra, Dublin 9, D09K5X83 Bed · 1 Bath · Terrace€550,000
137 Clonliffe Road, Drumcondra, Dublin 3, D03VK383 Bed · 1 Bath · Terrace€550,000
7 Great Western Square, Phibsborough, Dublin 73 Bed · 1 Bath · Terrace€555,000
71 Shanliss Road, Santry, Santry, Dublin 9, D09YP716 Bed · 2 Bath · Semi-D
Daft ID: 119372871
Contact Agent

Aidan Daly MIPAV MMCEPI
SALE AGREEDThinking of selling?
Ask your agent for an Advantage Ad
- • Top of Search Results with Bigger Photos
- • More Buyers
- • Best Price

Home Insurance
Quick quote estimator
