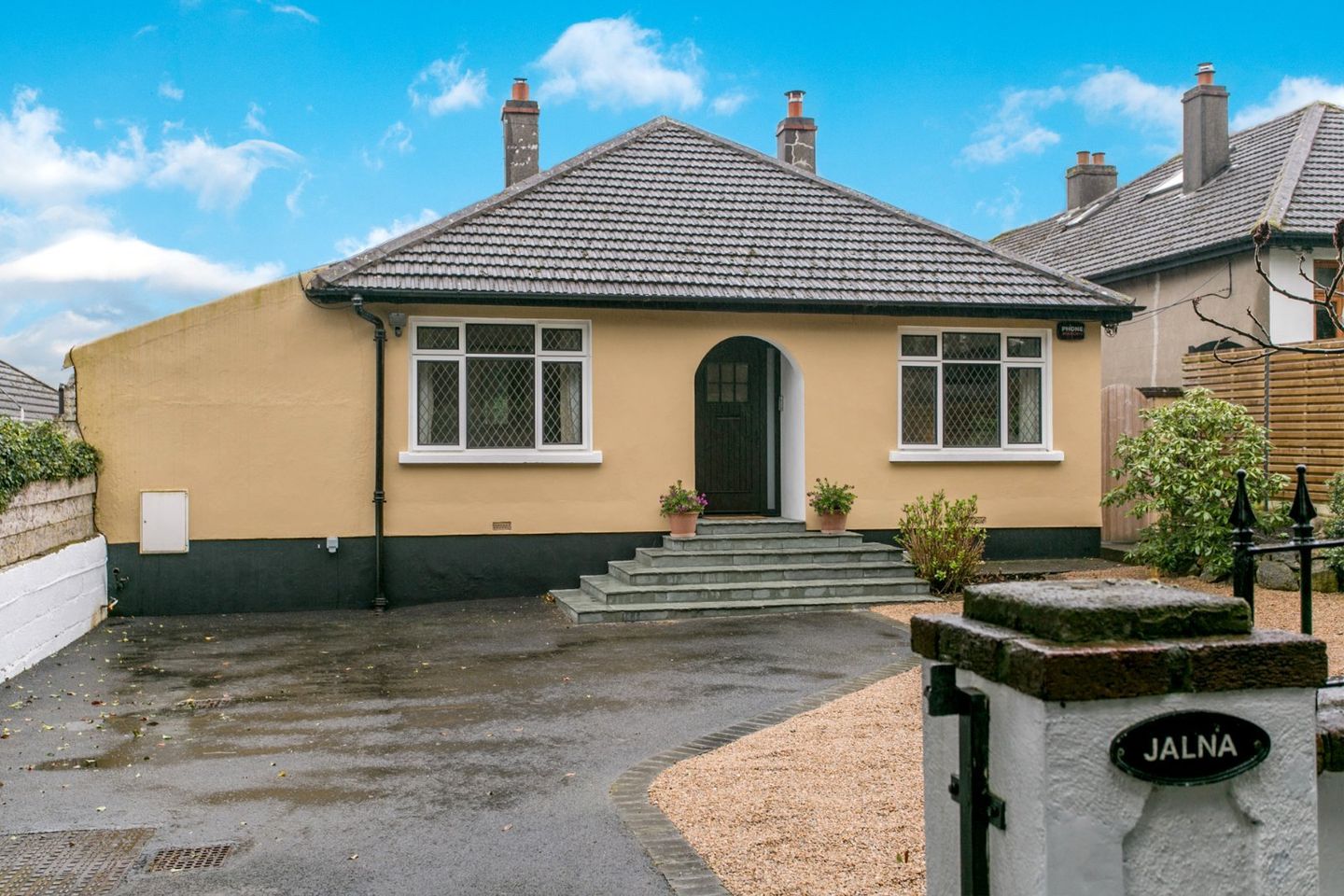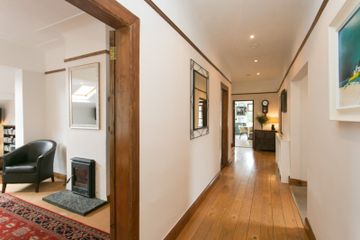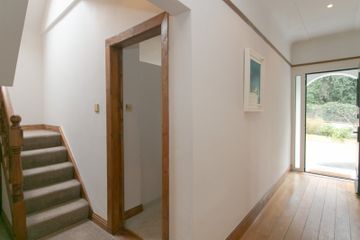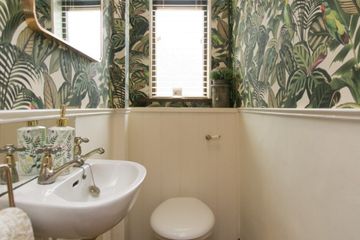


+25

29
Jalna, Jalna, Sandyford Village, D18F2R9, Sandyford, Dublin 18, D18F2R9
€795,000
3 Bed
2 Bath
160 m²
Detached
Description
- Sale Type: For Sale by Private Treaty
- Overall Floor Area: 160 m²
Enjoying an enviable location so close to some of Ireland's best infrastructure while also being between the mountains and the sea is this attractive and beautifully presented 3 bedroom & 2 attic room detached bungalow residence. Offering c. 160sqm, accommodation is very well presented and includes a hall, living room, kitchen / breakfast room, utility, 3 bedrooms, a bathroom, guest cloakroom, 2 excellent attic rooms and a showerroom, all benefitting from large gardens to the front and rear.
Set in the heart of Sandyford Village, this home is only a short distance from Sandyford Business District which is an active and thriving area employing over 1,000 companies employing approximately 25,000 people with household names such as the Beacon Hospital, Microsoft and many more. Dundrum Town Centre, Stillorgan Village are minutes away and convenience stores are immediately on your doorstep. The M50 & Luas are also easily accessible.
Overall this home is ideal for those looking for easy access to the City and surrounds, excellent schools and infrastructure coupled with large gardens and a beautiful presentation.
Hall With accommodation off and stairs to first floor level. Understairs storage.
Living Room 6m x 3.25m. Rear facing reception room overlooking the gardens and with a door leading to a raised deck area which also has access from the kitchen. Cassette wood burning stove. TV point.
Kitchen / Breakfastroom 5.6m x 3.6m. Overlooking the rear garden and with a door leading to same. Floor and eye level fitted units. White granite style work surfaces, double oven, gas hob, dishwasher and utility off.
Utility Room 2.2m x 1.2m. Provisions for a washing machine. Tiled floor.
Bedroom 1 6m x 4.15m. Front facing bedroom, filled with light and benefitting from 2 additional Velux roof windows. TV point. Wood burning cassette stove and currently used as a sitting room.
Bedroom 2 4.2m x 3.3m. Front facing double bedroom with fitted wardrobes.
Bedroom 3 3.35m x 2.65m. Currently used as a home office.
Bathroom 2.4m x 1.7m. Bath with Triton T90 shower over, wc & whb. Tiled floor.
Guest Cloaks 1.7m x 0.8m. With WC & WHB.
Landing With accommodation off. Velux roof window.
Attic Room 1 4.55m x 3.65m. Generous sized attic room with two Velux roof windows. Access to under eaves storage.
Attic Room 2 4.4m x 2.9m (furthest points). With Velux roof window. Access to under eaves storage.
Showerroom 2.6m x 2.25m. Triton shower, wc & whb. Velux roof window.
Outside Walled in front garden with pillared entrance and large tarmacadam forecourt with ample parking for a number of cars. Gated side entrance gives access to the large rear garden c. 21m long X 12m wide, mostly under lawns and with various suntraps including a raised deck area off the diningroom and kitchen together with a recently installed paved patio and BBQ area. Storage shed with Oil fired boiler together with a low height basement, ideal for secure storage of bicycles, household items, tools and more.

Can you buy this property?
Use our calculator to find out your budget including how much you can borrow and how much you need to save
Property Features
- Central Location
- Fully detached
- Large gardens with rear beautifully landscaped
- Excellent presentation
- Oil fired central heating
- Converted attic
- Double glazed windows
Map
Map
Local AreaNEW

Learn more about what this area has to offer.
School Name | Distance | Pupils | |||
|---|---|---|---|---|---|
| School Name | Goatstown Stillorgan Primary School | Distance | 330m | Pupils | 104 |
| School Name | Queen Of Angels Primary Schools | Distance | 710m | Pupils | 272 |
| School Name | St Olaf's National School | Distance | 780m | Pupils | 544 |
School Name | Distance | Pupils | |||
|---|---|---|---|---|---|
| School Name | St Raphaela's National School | Distance | 820m | Pupils | 423 |
| School Name | Mount Anville Primary School | Distance | 1.1km | Pupils | 467 |
| School Name | Grosvenor School | Distance | 1.2km | Pupils | 68 |
| School Name | St Laurence's Boys National School | Distance | 1.2km | Pupils | 421 |
| School Name | St Brigids National School | Distance | 1.5km | Pupils | 102 |
| School Name | Ballinteer Educate Together National School | Distance | 1.5km | Pupils | 386 |
| School Name | Oatlands Primary School | Distance | 1.5km | Pupils | 431 |
School Name | Distance | Pupils | |||
|---|---|---|---|---|---|
| School Name | St Benildus College | Distance | 710m | Pupils | 886 |
| School Name | St Raphaela's Secondary School | Distance | 860m | Pupils | 624 |
| School Name | St Tiernan's Community School | Distance | 1.5km | Pupils | 321 |
School Name | Distance | Pupils | |||
|---|---|---|---|---|---|
| School Name | Mount Anville Secondary School | Distance | 1.6km | Pupils | 691 |
| School Name | Wesley College | Distance | 1.7km | Pupils | 947 |
| School Name | Oatlands College | Distance | 1.8km | Pupils | 640 |
| School Name | Rosemont School | Distance | 2.1km | Pupils | 251 |
| School Name | Loreto College Foxrock | Distance | 2.7km | Pupils | 564 |
| School Name | Our Lady's Grove Secondary School | Distance | 2.7km | Pupils | 290 |
| School Name | Coláiste Íosagáin | Distance | 2.7km | Pupils | 486 |
Type | Distance | Stop | Route | Destination | Provider | ||||||
|---|---|---|---|---|---|---|---|---|---|---|---|
| Type | Bus | Distance | 170m | Stop | Maple Avenue | Route | 11 | Destination | Sandyford B.d. | Provider | Dublin Bus |
| Type | Bus | Distance | 170m | Stop | Maple Avenue | Route | 116 | Destination | Whitechurch | Provider | Dublin Bus |
| Type | Bus | Distance | 240m | Stop | Blackthorn Drive | Route | 116 | Destination | Whitechurch | Provider | Dublin Bus |
Type | Distance | Stop | Route | Destination | Provider | ||||||
|---|---|---|---|---|---|---|---|---|---|---|---|
| Type | Bus | Distance | 240m | Stop | Blackthorn Drive | Route | 11 | Destination | Sandyford B.d. | Provider | Dublin Bus |
| Type | Bus | Distance | 300m | Stop | Blackthorn Road | Route | 116 | Destination | Parnell Sq | Provider | Dublin Bus |
| Type | Bus | Distance | 300m | Stop | Blackthorn Road | Route | 11 | Destination | Parnell Square | Provider | Dublin Bus |
| Type | Bus | Distance | 300m | Stop | Blackthorn Road | Route | 114 | Destination | Blackrock | Provider | Go-ahead Ireland |
| Type | Bus | Distance | 300m | Stop | Blackthorn Road | Route | 11 | Destination | St Pappin's Rd | Provider | Dublin Bus |
| Type | Bus | Distance | 300m | Stop | Blackthorn Road | Route | S8 | Destination | Dun Laoghaire | Provider | Go-ahead Ireland |
| Type | Bus | Distance | 310m | Stop | Bracken Road | Route | S8 | Destination | Citywest | Provider | Go-ahead Ireland |
BER Details

BER No: 116596370
Energy Performance Indicator: 264.02 kWh/m2/yr
Statistics
27/04/2024
Entered/Renewed
5,421
Property Views
Check off the steps to purchase your new home
Use our Buying Checklist to guide you through the whole home-buying journey.

Similar properties
€720,000
6 Larkfield Place, Leopardstown, Dublin 18, D18YK354 Bed · 4 Bath · Terrace€720,000
10 Larkfield Heath, Leopardstown, Dublin 18, D18CRR44 Bed · 4 Bath · Terrace€745,000
75 Holywell, Kilmacud Road Upper, Kilmacud, Co. Dublin, D14K5N23 Bed · 3 Bath · Terrace€745,000
36 Larkfield Heath, Clay Farm, Leopardstown, Dublin 18, D18R65X4 Bed · 4 Bath · Semi-D
€745,000
21 Larkfield Place, Clay Farm, Leopardstown, Dublin 18, D18R2444 Bed · 4 Bath · Terrace€750,000
5 Edenwood, Goatstown, Dublin 14, D14C1W73 Bed · 2 Bath · Semi-D€750,000
46 Larkfield Heath46 Larkfield Heath, Clay Farm, Dublin 18, D18YX2E4 Bed · 4 Bath · Terrace€755,000
87 Leopardstown Avenue, Blackrock, Co. Dublin, A94HW215 Bed · 2 Bath · Semi-D€765,000
9 Dale Road, Stillorgan, Co. Dublin, A94WN594 Bed · 3 Bath · Semi-D€775,000
16 Sandyford Hall Place, Sandyford, Sandyford, Dublin 18, D18Y8A04 Bed · 4 Bath · Semi-D€775,000
26 Allen Park Road, Stillorgan, Co. Dublin, A94YR403 Bed · 1 Bath · Semi-D€775,000
79 Weirview Drive, Stillorgan, Co. Dublin, A94NX963 Bed · 2 Bath · Semi-D
Daft ID: 119158429


Brian Dempsey
012832700 or 0872860094Thinking of selling?
Ask your agent for an Advantage Ad
- • Top of Search Results with Bigger Photos
- • More Buyers
- • Best Price

Home Insurance
Quick quote estimator
