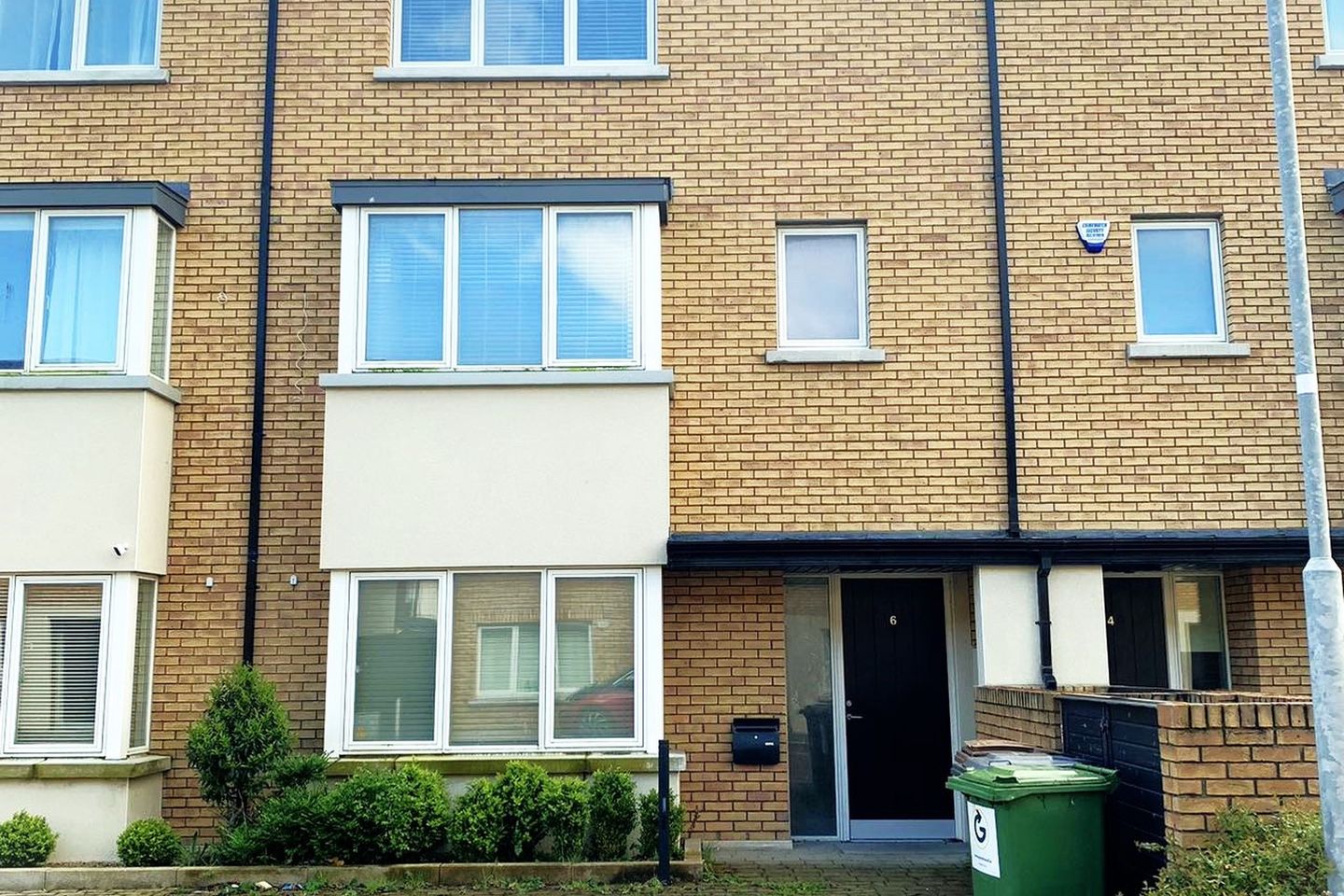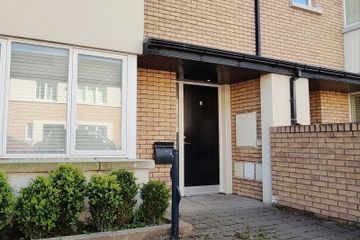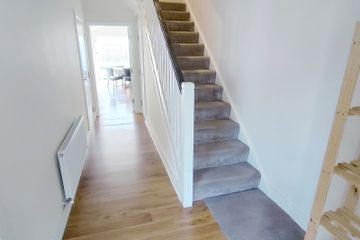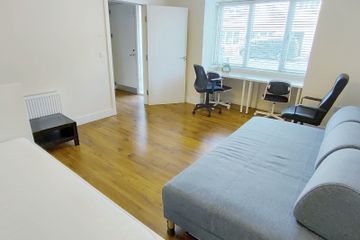


+37

41
6 Larkfield Place, Leopardstown, Dublin 18, D18YK35
€720,000
4 Bed
4 Bath
175 m²
Terrace
Description
- Sale Type: For Sale by Private Treaty
- Overall Floor Area: 175 m²
---------------OPENING VIEWING ON SATURSDAY 11TH OF MAY AT 10:30 AM -----------------
We are delighted to bring this No.6 Larkfield Place a 4 bedroom 4 bathroom house to the market, perfectly positioned in a quiet cul de sac. A superbly presented brick fronted family home extending to c.175sq.m/1,883q.ft. which benefits from extremely bright, fresh and generously proportioned accommodation throughout.
Upon entering the property, you are greeted by a spacious entrance hallway and a guest w.c. To the left is a large sitting room to the front with a bay window. An exceptionally well-appointed kitchen/dining/living room spans the back of the property providing ample storage, quartz worktops and quality fitted appliances. A separate utility room completes the accommodation at this level. Upstairs, on the first floor, there are three well-proportioned light filled bedrooms (one ensuite) and family bathroom. A second staircase leads up to the master suite comprising of a large bedroom, ensuite and walk-in wardrove/dressing room. The property benefits from a sunny south westerly facing landscaped rear garden comprising of a paved patio and a raised low maintenance lawn bordered by planted borders and a Barna shed.
Clay Farm is a much sought-after family friendly development boasting an abundance of local amenities including a wide selection of local shopping centres including Leopardstown Shopping Centre, Carrickmines Retail Park, Dundrum Town Centre, specialist shops, cafes, restaurants and bars. Recreational amenities including parkland, playgrounds and sporting facilities abound within the area. The location is ideal with every conceivable amenity on your doorstep and benefits from the greenway conveniently linking Clay Farm with Stepaside Village. Excellent transport links include the LUAS at Leopardstown Valley which is within a couple of minutes' walk, several bus routes and the M50 and N11 are close by making this property ideal for those who like to easily access the city and surrounding areas. Excellent local schools include Holy Trinity National School, Gaelscoil Shliabh Rua, Educate Together Junior/secondary schools and various Montessori's/creches abound within the locality. Other top-rated schools and universities are all within easy reach.
Viewing is highly recommended to fully appreciate all this most appealing property has to offer.
Accommodation
Entrance Hall - 5.64m x 2.03m
Recessed lighting, laminate flooring, digital alarm panel.
Sitting Room - 4.5m x 3.82m
Bay window, t.v. point, laminate flooring.
Guest W.C. - 2m x 1.45m
W.C., wash hand basin with tiled splashback, fitted mirror, heated towel rail, recessed lighting, tiled flooring.
Open plan Kitchen/Dining/Living - 6.16m x 2.8m
Fitted unit with built-in bench with storage, laminate flooring, t.v. point, recessed lighting, double doors to patio and garden.
Kitchen - 3.1m x 3m
Range of built-in units, quartz worktop with integrated 1 1/2 bowl sink unit with drainer. tiled splashback, 4 ring gas hob, extractor fan over, oven and integrated microwave, fridge and dishwasher, recessed lighting, tiled flooring.
Utility Room - 1.72m x 1.46m
Fitted units, worktop, provision for freezer, plumbed for washing machine and tumble dryer, tiled flooring.
Bedroom 1 - 3.42m x 3.36m
Bay window, built-in wardrobes, laminate flooring. Door to...
Ensuite - 2.44m x 1.9m
Tiled shower unit, w.c., pedestal wash hand basin, tiled splashback, mirrored cabinet, heated towel rail, recessed lighting, tiled flooring.
Bedroom 2 - 3.69m x 2.89m
Built-in wardrobes, laminate flooring.
Bedroom 3 - 3.03m x 2.91m
Built-in wardrobes and shelving, laminate flooring.
Bathroom - 3.37m x 1.85m
Bath, separate tiled shower unit, wash hand basin with polished granite surround and storage under, tiled flooring.
Hotpress -
With immersion and shelving.
Master Bedroom - 5.73m x 4.29m
Laminate flooring, t.v. point and door to...
Ensuite - 2.89m x 1.69m
Separate tiled shower unit, w.c., vanity unit with wash hand basin, tiled splashback and mirror over, recessed lighting, heated towel rail, tiled flooring.
Walk-in Wardrobe/Dressing Room - 4.35m x 3.02m
Range of fitted wardrobes, laminate flooring and door to attic space.

Can you buy this property?
Use our calculator to find out your budget including how much you can borrow and how much you need to save
Property Features
- Bright and spacious modern 4 bedroom terraced family home.
- Elegant, high quality elevations comprising brickwork and low maintenance rendered finishes
- Parking to the front for 2 cars.
- Sunny south westerly facing landscaped rear garden
- Excellent transport links within minutes' walk including the LUAS, multiple bus routes and easy access to M50/N11
- Only minutes from Leopardstown Shopping Centre, Carrickmines Retail Park and Stepaside village and within a short drive of Dundrum, Town Centre
- - Solar panels and heat recovery system
Map
Map
Local AreaNEW

Learn more about what this area has to offer.
School Name | Distance | Pupils | |||
|---|---|---|---|---|---|
| School Name | Holy Trinity National School | Distance | 540m | Pupils | 610 |
| School Name | Gaelscoil Shliabh Rua | Distance | 730m | Pupils | 328 |
| School Name | Stepaside Educate Together National School | Distance | 740m | Pupils | 439 |
School Name | Distance | Pupils | |||
|---|---|---|---|---|---|
| School Name | Gaelscoil Thaobh Na Coille | Distance | 1.1km | Pupils | 437 |
| School Name | Grosvenor School | Distance | 1.5km | Pupils | 68 |
| School Name | Kilternan National School | Distance | 1.6km | Pupils | 214 |
| School Name | St Mary's Sandyford | Distance | 2.1km | Pupils | 250 |
| School Name | St Brigid's Boys National School Foxrock | Distance | 2.4km | Pupils | 441 |
| School Name | St Brigid's Girls School | Distance | 2.4km | Pupils | 533 |
| School Name | Our Lady Of The Wayside National School | Distance | 2.4km | Pupils | 306 |
School Name | Distance | Pupils | |||
|---|---|---|---|---|---|
| School Name | Stepaside Educate Together Secondary School | Distance | 1.3km | Pupils | 510 |
| School Name | Rosemont School | Distance | 1.9km | Pupils | 251 |
| School Name | Loreto College Foxrock | Distance | 2.3km | Pupils | 564 |
School Name | Distance | Pupils | |||
|---|---|---|---|---|---|
| School Name | St Raphaela's Secondary School | Distance | 2.9km | Pupils | 624 |
| School Name | Clonkeen College | Distance | 3.1km | Pupils | 617 |
| School Name | St Benildus College | Distance | 3.4km | Pupils | 886 |
| School Name | Wesley College | Distance | 3.5km | Pupils | 947 |
| School Name | Cabinteely Community School | Distance | 3.6km | Pupils | 545 |
| School Name | St Tiernan's Community School | Distance | 3.8km | Pupils | 321 |
| School Name | Oatlands College | Distance | 3.9km | Pupils | 640 |
Type | Distance | Stop | Route | Destination | Provider | ||||||
|---|---|---|---|---|---|---|---|---|---|---|---|
| Type | Tram | Distance | 120m | Stop | Leopardstown Valley | Route | Green | Destination | Broombridge | Provider | Luas |
| Type | Tram | Distance | 120m | Stop | Leopardstown Valley | Route | Green | Destination | Sandyford | Provider | Luas |
| Type | Tram | Distance | 120m | Stop | Leopardstown Valley | Route | Green | Destination | Parnell | Provider | Luas |
Type | Distance | Stop | Route | Destination | Provider | ||||||
|---|---|---|---|---|---|---|---|---|---|---|---|
| Type | Tram | Distance | 130m | Stop | Leopardstown Valley | Route | Green | Destination | Brides Glen | Provider | Luas |
| Type | Bus | Distance | 210m | Stop | Leopardstown Sc | Route | 63a | Destination | Kiltiernan | Provider | Go-ahead Ireland |
| Type | Bus | Distance | 210m | Stop | Leopardstown Sc | Route | 63 | Destination | Kiltiernan | Provider | Go-ahead Ireland |
| Type | Bus | Distance | 210m | Stop | Leopardstown Sc | Route | 63a | Destination | Dun Laoghaire | Provider | Go-ahead Ireland |
| Type | Bus | Distance | 210m | Stop | Leopardstown Sc | Route | 63 | Destination | Dun Laoghaire | Provider | Go-ahead Ireland |
| Type | Bus | Distance | 430m | Stop | Ballyogan Road | Route | 63a | Destination | Dun Laoghaire | Provider | Go-ahead Ireland |
| Type | Bus | Distance | 430m | Stop | Ballyogan Road | Route | 63 | Destination | Dun Laoghaire | Provider | Go-ahead Ireland |
Property Facilities
- Parking
BER Details

Statistics
04/05/2024
Entered/Renewed
6,110
Property Views
Check off the steps to purchase your new home
Use our Buying Checklist to guide you through the whole home-buying journey.

Similar properties
€650,000
35 Glencairn Drive, The Gallops, Leopardstown, Dublin 18, Dublin 18, D18E8P34 Bed · 3 Bath · Semi-D€650,000
9 Lakelands Avenue, Stillorgan, Co. Dublin, A94YR974 Bed · 2 Bath · Semi-D€695,000
7 Clonard Park, Dundrum, Dublin 16, D16Y9V64 Bed · 3 Bath · Semi-D€695,000
40 Woodford, Brewery Road, Stillorgan, Co. Dublin, A94P8684 Bed · 2 Bath · Semi-D
€720,000
10 Larkfield Heath, Leopardstown, Dublin 18, D18CRR44 Bed · 4 Bath · Terrace€734,950
35 Obelisk Walk, Blackrock, Co. Dublin, A94V2Y74 Bed · 3 Bath · Detached€745,000
21 Larkfield Place, Clay Farm, Leopardstown, Dublin 18, D18R2444 Bed · 4 Bath · Terrace€750,000
46 Larkfield Heath46 Larkfield Heath, Clay Farm, Dublin 18, D18YX2E4 Bed · 4 Bath · Terrace€755,000
87 Leopardstown Avenue, Blackrock, Co. Dublin, A94HW215 Bed · 2 Bath · Semi-D€775,000
16 Sandyford Hall Place, Sandyford, Sandyford, Dublin 18, D18Y8A04 Bed · 4 Bath · Semi-D€795,000
27 Fairyhill Blackrock, Blackrock, Co. Dublin, A94HW954 Bed · 2 Bath · Bungalow€795,000
32 Brewery Road, Stillorgan, Co. Dublin, A94TW904 Bed · 2 Bath · Detached
Daft ID: 117673957
Contact Agent

C2 Capital Limited
Thinking of selling?
Ask your agent for an Advantage Ad
- • Top of Search Results with Bigger Photos
- • More Buyers
- • Best Price

Home Insurance
Quick quote estimator
