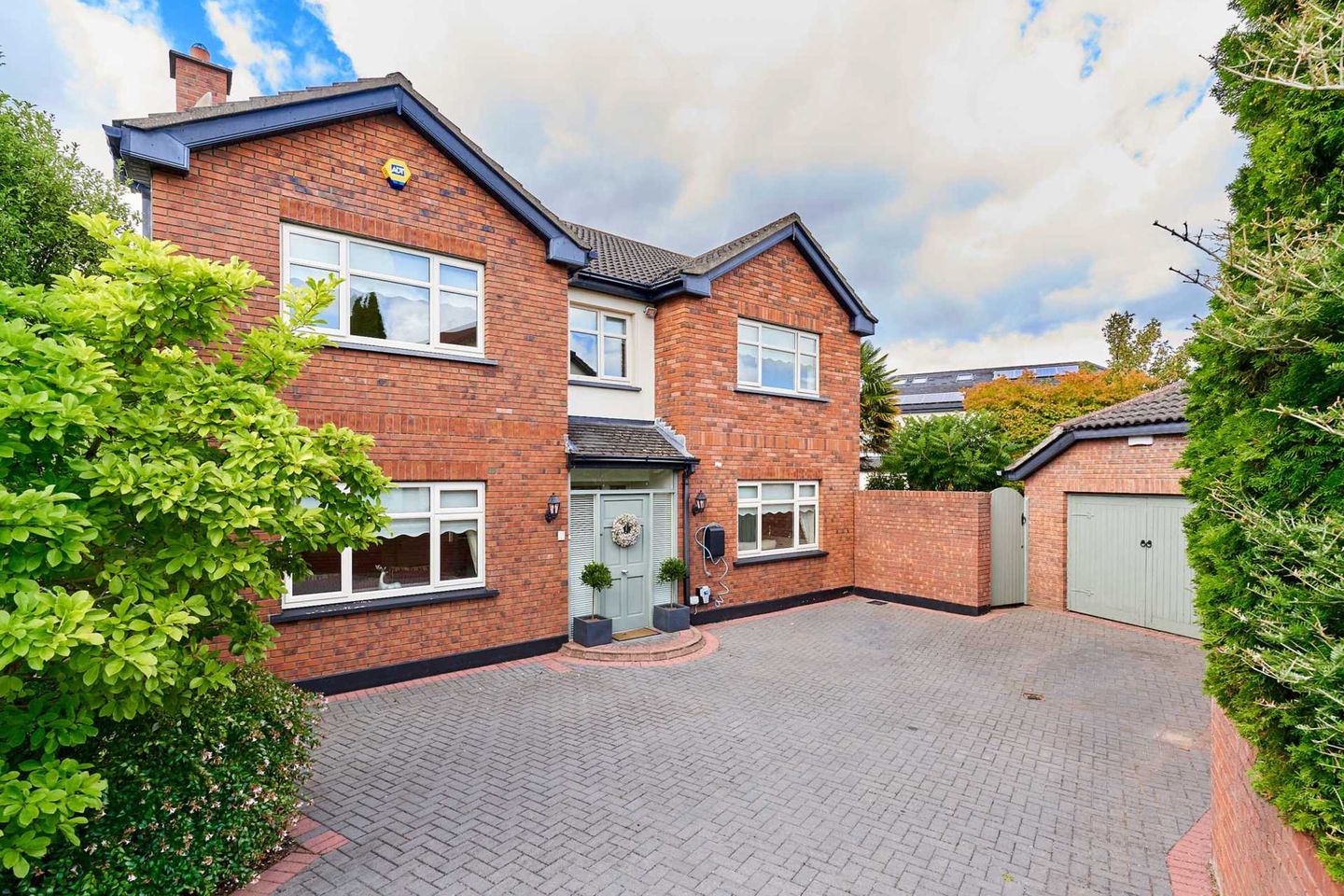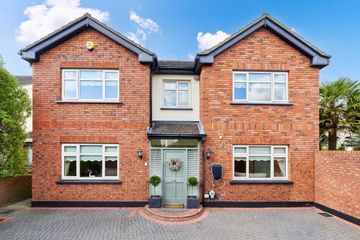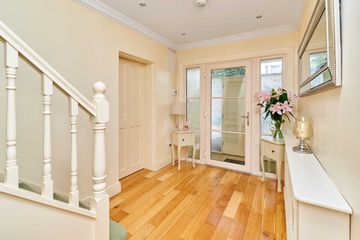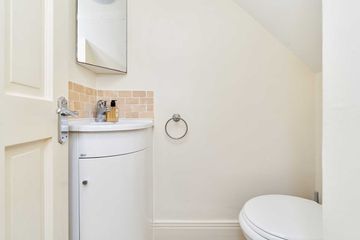


+27

31
32 College Gate, Castleknock, Dublin 15
€950,000
SALE AGREED4 Bed
4 Bath
Detached
Description
- Sale Type: For Sale by Private Treaty
245 sqm (2637 sqft) approx.
Flynn Estate Agents are delighted to present number 32 College Gate, Castleknock to the open market. This extremely impressive, double fronted four bedroom home (plus attic) comes to the market in turn key condition and has been carefully designed over the years by the current owner.
Boasting a south west facing garden, this property offers bright and spacious accommodation throughout, off street parking, large garage, a well maintained garden and has a B3 energy rating.
This beautiful home briefly consists of entrance hall, guest WC, two living rooms, utility room and a large open plan kitchen, dining and reception room complete the ground floor. Upstairs consists of three large double bedrooms, bedroom 1 and 2 with ensuite, one single bedroom and a main family bathroom completes the first floor. In the converted attic we have one large double bedroom and one large family bathroom.
College Gate is a beautiful yet small development of just 70 homes and consists of two large green areas and a recently refurbished tennis court where all of its residents have access to. College Gate is ideally located off the Carpenterstown Road being just 900m fromThe Carpenter Shopping Centre and just less then 2kms from Castleknock Village. This property is also within extremely easy access to some of the best schools in the area such as Castleknock College and Mount Sackville. The Phoenix Park, M50 and Blanchardstown Shopping Centre are all also within a short drive away.
Viewing is highly reccomended and by appointment only.
Accomodation:Entrance Porch - 1.3m (4'3") x 1.87m (6'2")
Fully tiled.
Entrance Hall - 5.28m (17'4") x 2.19m (7'2")
Wooden flooring.
Family Room - 4.9m (16'1") x 5.49m (18'0")
Wooden flooring, fireplace.
Lounge - 3.9m (12'10") x 5.49m (18'0")
Hard wooden flooring.
Dining Room/ Lounge - 6.6m (21'8") x 3.39m (11'1")
Fully tiled, open plan.
Kitchen - 2.91m (9'7") x 5.42m (17'9")
Fully tiled, Range Master built in cooker/ hob, stone marble counter top.
Utility - 1.63m (5'4") x 3.45m (11'4")
Fully tiled, access to rear garden.
Landing
Hot press.
Bedroom 1 - 6.24m (20'6") x 3.21m (10'6")
Carpet flooring, built in wardrobes.
Ensuite - 3.61m (11'10") x 2.59m (8'6")
Fully tiled, shower/ bath, whb, wc.
Bedroom 2 - 3.74m (12'3") x 3.6m (11'10")
Carpet flooring.
Ensuite - 2.39m (7'10") x 0.97m (3'2")
Shower, whb, wc, window.
Bedroom 3 - 5.52m (18'1") x 3.06m (10'0")
Carpet flooring, built in wardrobes.
Bedroom 4 - 3.41m (11'2") x 2.29m (7'6")
Wooden flooring, built in wardrobe.
Attic Conversion - 5.65m (18'6") x 4.67m (15'4")
Carpet flooring, velux windows, built in wardrobes.
Bathroom - 3.8m (12'6") x 4.59m (15'1")
Fully tiled, stand alone bath/ shower, whb, wc.
Bathroom - 2.4m (7'10") x 2.07m (6'9")
Fully tiled, shower, whb, wc, window.
Garage - 3.65m (12'0") x 5.67m (18'7")
Gym area.

Can you buy this property?
Use our calculator to find out your budget including how much you can borrow and how much you need to save
Property Features
- Large and Bright home
- BER B3
- Garage
- 4 bedrooms plus attic
- Turn key condition
Map
Map
Local AreaNEW

Learn more about what this area has to offer.
School Name | Distance | Pupils | |||
|---|---|---|---|---|---|
| School Name | Scoil Thomáis | Distance | 540m | Pupils | 675 |
| School Name | Castleknock National School | Distance | 870m | Pupils | 209 |
| School Name | St Brigids Mxd National School | Distance | 890m | Pupils | 924 |
School Name | Distance | Pupils | |||
|---|---|---|---|---|---|
| School Name | St Patrick's National School Diswellstown | Distance | 940m | Pupils | 853 |
| School Name | Castleknock Educate Together National School | Distance | 1.1km | Pupils | 414 |
| School Name | St Francis Xavier Senior School | Distance | 1.1km | Pupils | 369 |
| School Name | Scoil Bhríde Buachaillí | Distance | 1.2km | Pupils | 264 |
| School Name | St Francis Xavier J National School | Distance | 1.2km | Pupils | 376 |
| School Name | Scoil Bhríde Cailíní | Distance | 1.2km | Pupils | 280 |
| School Name | Mount Sackville Primary School | Distance | 1.8km | Pupils | 194 |
School Name | Distance | Pupils | |||
|---|---|---|---|---|---|
| School Name | Castleknock College | Distance | 730m | Pupils | 741 |
| School Name | Castleknock Community College | Distance | 1.1km | Pupils | 1244 |
| School Name | The King's Hospital | Distance | 1.8km | Pupils | 730 |
School Name | Distance | Pupils | |||
|---|---|---|---|---|---|
| School Name | Edmund Rice College | Distance | 1.8km | Pupils | 516 |
| School Name | Mount Sackville Secondary School | Distance | 1.9km | Pupils | 673 |
| School Name | Scoil Phobail Chuil Mhin | Distance | 2.2km | Pupils | 990 |
| School Name | Luttrellstown Community College | Distance | 2.2km | Pupils | 984 |
| School Name | Eriu Community College | Distance | 2.3km | Pupils | 129 |
| School Name | Palmerestown Community School | Distance | 2.8km | Pupils | 800 |
| School Name | Caritas College | Distance | 2.9km | Pupils | 169 |
Type | Distance | Stop | Route | Destination | Provider | ||||||
|---|---|---|---|---|---|---|---|---|---|---|---|
| Type | Bus | Distance | 500m | Stop | Castleknock Avenue | Route | 37 | Destination | Blanchardstown Sc | Provider | Dublin Bus |
| Type | Bus | Distance | 500m | Stop | Castleknock Avenue | Route | 70n | Destination | Tyrrelstown | Provider | Nitelink, Dublin Bus |
| Type | Bus | Distance | 500m | Stop | Castleknock Vale | Route | 37 | Destination | Bachelor's Walk | Provider | Dublin Bus |
Type | Distance | Stop | Route | Destination | Provider | ||||||
|---|---|---|---|---|---|---|---|---|---|---|---|
| Type | Bus | Distance | 500m | Stop | Castleknock Vale | Route | 37 | Destination | Wilton Terrace | Provider | Dublin Bus |
| Type | Bus | Distance | 510m | Stop | Oaktree Avenue | Route | 37 | Destination | Blanchardstown Sc | Provider | Dublin Bus |
| Type | Bus | Distance | 510m | Stop | Oaktree Avenue | Route | 70n | Destination | Tyrrelstown | Provider | Nitelink, Dublin Bus |
| Type | Bus | Distance | 530m | Stop | Oaktree Avenue | Route | 37 | Destination | Wilton Terrace | Provider | Dublin Bus |
| Type | Bus | Distance | 530m | Stop | Oaktree Avenue | Route | 37 | Destination | Bachelor's Walk | Provider | Dublin Bus |
| Type | Bus | Distance | 560m | Stop | Oaktree Green | Route | 70n | Destination | Tyrrelstown | Provider | Nitelink, Dublin Bus |
| Type | Bus | Distance | 560m | Stop | Oaktree Green | Route | 37 | Destination | Blanchardstown Sc | Provider | Dublin Bus |
BER Details

BER No: 116676354
Energy Performance Indicator: 131.02 kWh/m2/yr
Statistics
26/04/2024
Entered/Renewed
24,801
Property Views
Check off the steps to purchase your new home
Use our Buying Checklist to guide you through the whole home-buying journey.

Similar properties
€875,000
6 Diswellstown Manor, Castleknock, Dublin 15, D15CC014 Bed · 3 Bath · Semi-D€880,000
48 Collegewood, Castleknock, Castleknock, Dublin 15, D15X5W95 Bed · 4 Bath · Detached€895,000
14 Oaktree Lawn, Castleknock, Dublin 15, D15H5TF4 Bed · 3 Bath · Semi-D€925,000
22 Bracken Park Drive, Carpenterstown Road, Castleknock, Dublin 15, D15VX835 Bed · 3 Bath · Semi-D
€950,000
15 College Gate, Castleknock, Dublin 15, D15AKF85 Bed · 3 Bath · Detached€995,000
37 Luttrellstown Heights, Castleknock, Dublin 15, D15A8X64 Bed · 6 Bath · Detached€1,000,000
16 The Beeches, Castleknock, Castleknock, Dublin 15, D15T6N45 Bed · 5 Bath · Detached€1,100,000
23 Beechpark Lawn, Castleknock, Dublin 15, D15E7KK4 Bed · 3 Bath · Detached€1,400,000
12 Farmleigh Park, Castleknock Dublin 15, Castleknock, Dublin 155 Bed · 5 Bath · Semi-D
Daft ID: 117452856


Flynn and Associates Castleknock
SALE AGREEDThinking of selling?
Ask your agent for an Advantage Ad
- • Top of Search Results with Bigger Photos
- • More Buyers
- • Best Price

Home Insurance
Quick quote estimator
