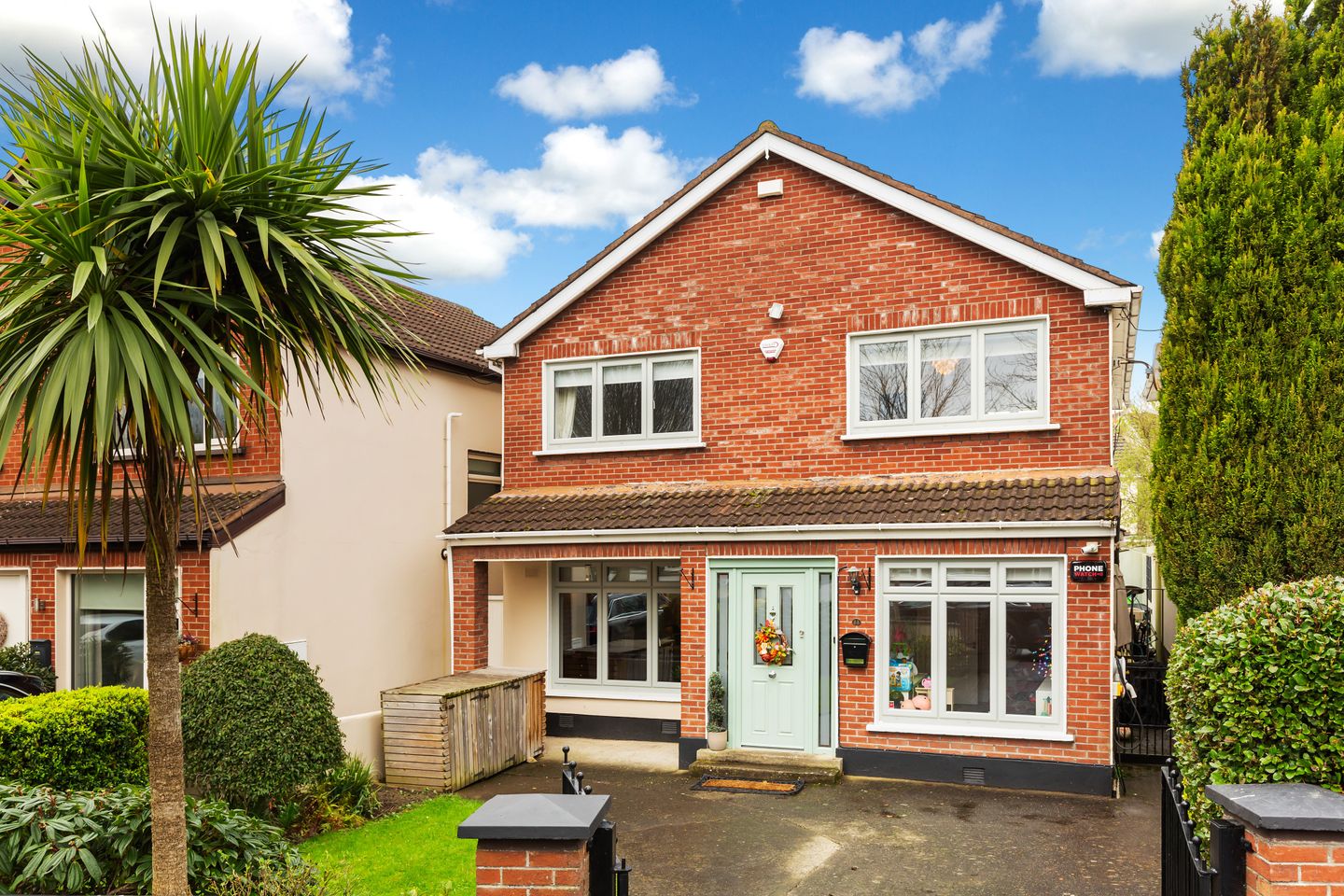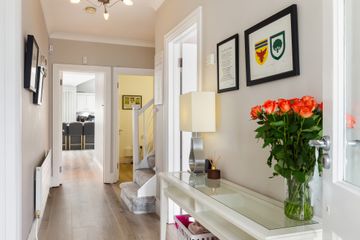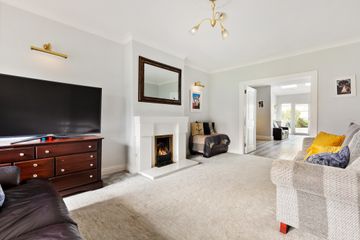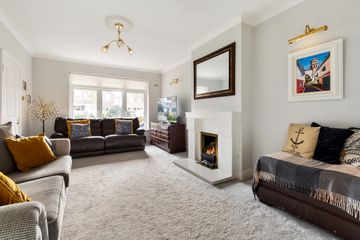


+19

23
23 Beechpark Lawn, Castleknock, Dublin 15, D15E7KK
€1,100,000
4 Bed
3 Bath
175 m²
Detached
Description
- Sale Type: For Sale by Private Treaty
- Overall Floor Area: 175 m²
No 23 Beechpark Lawn is a beautifully extended and upgraded detached 4 bedroomed home, which is enviably situated in this quiet cul de sac beside a large green where children can safely play. It has been re-imagined over time and has a wonderfully large open plan, kitchen/dining/family room to the rear as well as 3 other reception rooms, including the main living room, a playroom and a home office.
The windows & hall door have all been upgraded in the last 2 years and the kitchen was replaced with this timeless classic kitchen less than 4 years ago. A separate Utility Room is most practical and this home really does have all the space that a larger or growing family could need.
It's location so close to St. Brigid’s National School, Castleknock Village and the magnificent Phoenix Park will ensure its appeal.
The area is well served by both bus and rail to City Centre which makes travelling for the commuter hassle free. Access to the N3, M3 and M50 is also very easy ensuring most major destinations can be easily reached.
Garden: To the front, the driveway provides off-street parking for up to 2 cars, bordered by a neat lawn, with shrubs. There is concealed bin storage here. A side entrance leads to the very low maintenance rear garden. The walls have been plastered and you step down to an Astro Tury lawn with raised beds containing mature shrubs. Patio tiles to the side ensure a sunny spot for evening BBQ’s. Outside sockets and security lighting are present.
We highly recommend viewing.
Porch 1.87m x 1m. A hardwood upgraded hall door with glazed side panels opens to a porch area with a side window. From here a glass door opens to the hallway.
Entrance Hall 5.42m x 1.87m. This welcoming hallway has neutral coloured, quality laminate flooring which features liberally. Coving & ceiling cornice are attractive.
Guest wc 2m x 1.7m. With slate tiled flooring and comprising of a wash hand basin and wc, with fully tiled walls.
Playroom 4.4m x 2.3m. A roomy additional reception room, versatile in its use, with a picture window overlooking the front. It too has coving and ceiling detail.
Office 2.73m x 2.2m. This home office is a superb addition for anybody working from home, with a window overlooking the side entrance.
Living Room 5.4m x 3.6m. This fine reception room, beautifully proportioned which overlooks the front garden, has a painted fireplace and a lovely deep pile, soft grey carpet underfoot. Double doors give access to the large open plan family/dining/kitchen.
Kitchen/Dining/Family Room 7.45m x 7.33m. This wonderfully large open plan space is the piece de resistance of this fantastic home. It is most impressive and offers an abundance of space for larger or growing families. Three defined areas for relaxing, dining and cooking work really well and each of them are super spacious. The upgraded kitchen in off white has an abundance of storage and is offset with lovely quartz countertops. A mirrored splash back is striking as is an island unit with matching quartz top which seats 6. There is a one and a half bowl sink and drainer. Dual skylights and a window overlooking the garden, make for a very bright room. The appliances consist of a 5-ring gas hob, an extractor, a Neff double oven, a wine fridge and an integrated dishwasher. At the dining area, triple skylights feature and double French doors open to the low maintenance rear garden.
Utility Room 2.2m x 1.6m. Plumbed for a washing machine and a dryer with counter tops and excellent additional storage. A door opens to the side entrance from here.
Landing 3.8m x 1.8m. With a dado rail and carpet to the stairs and landing.
Main Bedroom 4m x 3.6m. Is the principal bedroom to the front of this property, well proportioned and with extensive sliding wardrobes to maximise storage.
En-Suite 2.5m x 0.9m. Fully tiled, comprising of a shower, wash hand basin and wc, there is a chrome radiator/towel rail.
Bedroom 2 3.2m x 3.2m. Is a fine size double room to the rear with carpet flooring.
Bedroom 3 4m x 2.8m. Is a lovely double room to the front with carpet flooring.
Bedroom 4 4m x 2.68m. Is yet another double rom to the rear, this time with built-in wardrobes and laminate flooring.
Bathroom 3.1m x 1.8m. Comprising of a bath, a separate shower enclosure with an electric shower, a wash hand basin and a wc. It is fully tiled with a mosaic feature to the centre of the floor and colourful tiles either side of the wash hand basin.

Can you buy this property?
Use our calculator to find out your budget including how much you can borrow and how much you need to save
Property Features
- Wonderfully extended 4 bedroom detached home
- Presents in very good condition with modern decor
- New Windows and hall door
- New kitchen & appliances
- Quiet cul de sac
- Beside a large green
- Moments walk from St Brigids NS.
Map
Map
Local AreaNEW

Learn more about what this area has to offer.
School Name | Distance | Pupils | |||
|---|---|---|---|---|---|
| School Name | St Brigids Mxd National School | Distance | 220m | Pupils | 924 |
| School Name | Castleknock National School | Distance | 300m | Pupils | 209 |
| School Name | Castleknock Educate Together National School | Distance | 410m | Pupils | 414 |
School Name | Distance | Pupils | |||
|---|---|---|---|---|---|
| School Name | Scoil Thomáis | Distance | 1.2km | Pupils | 675 |
| School Name | Scoil Bhríde Buachaillí | Distance | 1.2km | Pupils | 264 |
| School Name | Scoil Bhríde Cailíní | Distance | 1.3km | Pupils | 280 |
| School Name | St Francis Xavier Senior School | Distance | 1.7km | Pupils | 369 |
| School Name | St Francis Xavier J National School | Distance | 1.7km | Pupils | 376 |
| School Name | Mount Sackville Primary School | Distance | 1.8km | Pupils | 194 |
| School Name | St Patrick's National School Diswellstown | Distance | 2.0km | Pupils | 853 |
School Name | Distance | Pupils | |||
|---|---|---|---|---|---|
| School Name | Castleknock College | Distance | 1.1km | Pupils | 741 |
| School Name | Edmund Rice College | Distance | 1.7km | Pupils | 516 |
| School Name | Mount Sackville Secondary School | Distance | 1.9km | Pupils | 673 |
School Name | Distance | Pupils | |||
|---|---|---|---|---|---|
| School Name | Castleknock Community College | Distance | 2.1km | Pupils | 1244 |
| School Name | The King's Hospital | Distance | 2.6km | Pupils | 730 |
| School Name | Scoil Phobail Chuil Mhin | Distance | 2.7km | Pupils | 990 |
| School Name | Caritas College | Distance | 3.1km | Pupils | 169 |
| School Name | Rath Dara Community College | Distance | 3.1km | Pupils | 233 |
| School Name | Luttrellstown Community College | Distance | 3.2km | Pupils | 984 |
| School Name | Eriu Community College | Distance | 3.3km | Pupils | 129 |
Type | Distance | Stop | Route | Destination | Provider | ||||||
|---|---|---|---|---|---|---|---|---|---|---|---|
| Type | Bus | Distance | 120m | Stop | Beechpark Lawn | Route | 38 | Destination | Parnell Sq | Provider | Dublin Bus |
| Type | Bus | Distance | 120m | Stop | Beechpark Lawn | Route | 38 | Destination | Burlington Road | Provider | Dublin Bus |
| Type | Bus | Distance | 130m | Stop | Hadleigh Green | Route | 38 | Destination | Damastown | Provider | Dublin Bus |
Type | Distance | Stop | Route | Destination | Provider | ||||||
|---|---|---|---|---|---|---|---|---|---|---|---|
| Type | Bus | Distance | 130m | Stop | Hadleigh Green | Route | 70n | Destination | Tyrrelstown | Provider | Nitelink, Dublin Bus |
| Type | Bus | Distance | 270m | Stop | Auburn Avenue | Route | 70n | Destination | Tyrrelstown | Provider | Nitelink, Dublin Bus |
| Type | Bus | Distance | 270m | Stop | Auburn Avenue | Route | 38 | Destination | Damastown | Provider | Dublin Bus |
| Type | Bus | Distance | 280m | Stop | Oak Lawns | Route | 38 | Destination | Burlington Road | Provider | Dublin Bus |
| Type | Bus | Distance | 280m | Stop | Oak Lawns | Route | 70d | Destination | Dcu | Provider | Dublin Bus |
| Type | Bus | Distance | 280m | Stop | Oak Lawns | Route | 37 | Destination | Wilton Terrace | Provider | Dublin Bus |
| Type | Bus | Distance | 280m | Stop | Oak Lawns | Route | 38 | Destination | Parnell Sq | Provider | Dublin Bus |
BER Details

BER No: 109047183
Energy Performance Indicator: 244.28 kWh/m2/yr
Statistics
15/03/2024
Entered/Renewed
6,558
Property Views
Check off the steps to purchase your new home
Use our Buying Checklist to guide you through the whole home-buying journey.

Daft ID: 15606871


Julian Cotter
01 8201800Thinking of selling?
Ask your agent for an Advantage Ad
- • Top of Search Results with Bigger Photos
- • More Buyers
- • Best Price

Home Insurance
Quick quote estimator
