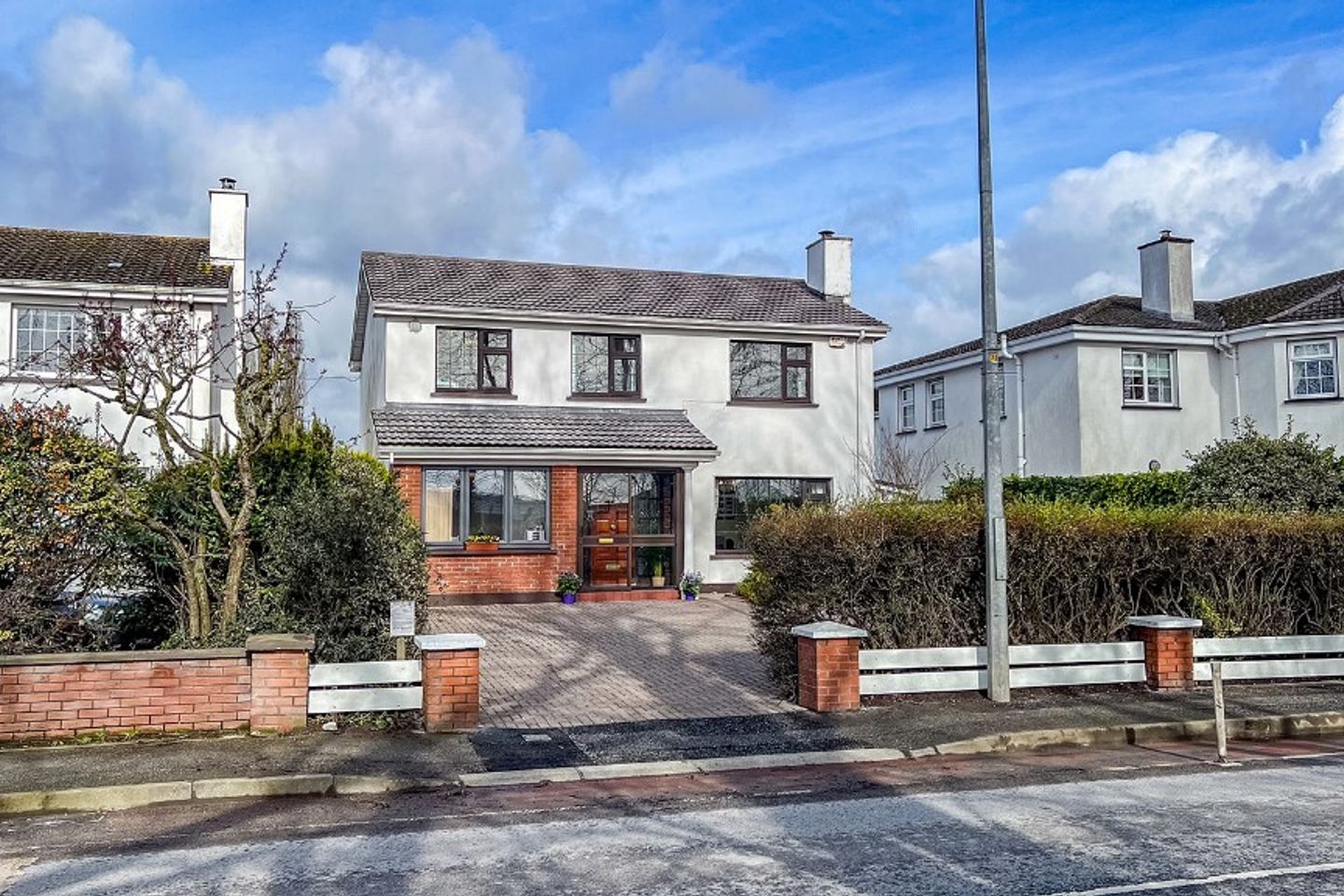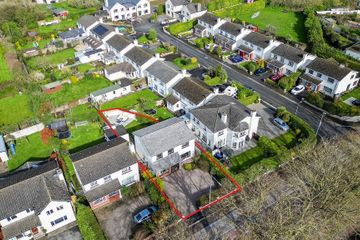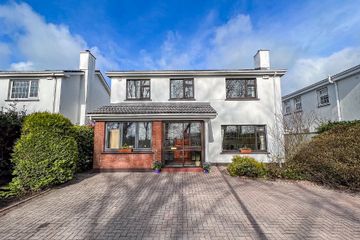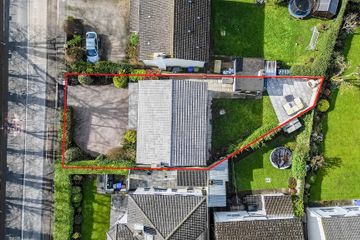


+53

57
3 Parkview Drive, Freshford Road, Kilkenny, R95XCK7
€575,000
5 Bed
2 Bath
143 m²
Detached
Open Viewings
Sat, 27/04
10:00 - 10:30
Description
- Sale Type: For Sale by Private Treaty
- Overall Floor Area: 143 m²
**OPEN VIEWING SATURDAY 27TH APRIL FROM 10 AM - 10.30 AM**
All offers can be made using the MySherryFitz website www.mysherryfitz.ie by clicking on the link below:
https://www.sherryfitz.ie/buy/house/kilkenny/3-parkview-drive-freshford-road
A wonderful opportunity presents to acquire a superb five bedroomed detached family home in one of Kilkenny’s premier areas.
Parkview is a leafy development of family homes built in 1979 and will appeal to buyers looking for a convenient location within walking distance of all local amenities.
Number 3 Parkview Drive has the perfect balance of accommodation with five generous sized bedrooms and two receptions rooms, ideal for a growing family.
Full planning permission was granted in March 2022 (reference 22/157) to build an extension to the front and rear of existing dwelling house, raise the front and side boundary walls, install electric gates and all associated site development works.
The spacious and light-filled accommodation extends to 143 Sq. M. / 1,539 Sq. Ft. (approx.) spanning over two levels.
The layout at ground floor level comprises: entrance porch, entrance hall, living room, dining room/study, kitchen/breakfast room, bedroom five and a shower room/guest WC. The layout upstairs comprises: landing area, four double bedrooms, family bathroom and a hot press.
Front and Rear Gardens:
The secluded front garden is fully laid in cobble lock with off-street parking for up to four cars. Mature hedging and colourful planting shield the house adding to the sense of privacy. Dual gated side access leads through to the rear of the property.
The fully walled and private north-west facing rear garden is ideal as a secure children’s play area. A mature lawn is border by a neat hedge on one side. A feature Granite paved patio area at the end of the garden with built-in BBQ/ firepit is perfect for al-fresco dining and entertaining. A block built shed houses the oil burner and is plumbed for a washing machine and has space for a tumble dryer and a chest freezer.
Location:
The location itself is second to none and needs little introduction. Freshford Road is one of Kilkenny’s most sought-after roads consisting of substantial detached family homes tucked away on their own private sites. The property is within minutes walk of St. Luke’s General Hospital and UPMC Aut Even Private Hospital. A fifteen-minute walk will take you into Kilkenny City Centre with its superb eateries, shops, excellent transport links and two shopping centres, there is a vast range of amenities practically on the doorstep. Some of Kilkenny's best schools are within easy reach including St Kieran’s College Secondary School, CBS Secondary School, Kilkenny, Kilkenny College, Presentation Secondary School, Loreto Secondary School and several Primary Schools. The property is in the catchment area for St. Canice’s Primary School. A ten-minute drive will connect you to Castlecomer Road allowing easy access to the M9 motorway which services Dublin to Waterford. Kilkenny Train Station is also in proximity with regular daily trains to both Dublin and Waterford. Viewing of this superior home is highly recommended.
GROUND FLOOR
Entrance Porch 2.06m x 0.96m. Enclosed entrance porch accessed through a PVC sliding door. Tiled floor and side window opening.
Entrance Hall (including stairs) 1.96m x 3.76m + 2.43m x 1.03m. A solid Mahogany wooden front door with painted wooden glass side panels opening into a striking and spacious entrance hall. Decorative tiled floor and fitted carpet on the stairs and landing. Bespoke painted Wainscoting. Part of the ceiling is fitted with coving. Coat hanging space with a built-in seat under the stairs.
Living Room 4.21m x 4.06m. A well-proportioned and bright room positioned to the front of the property .The room features a striking cream coloured Marble open fireplace with a black Marble insert and hearth, fitted with a Pierce multi-fuel recessed stove. Fitted carpet and ceiling coving. A single glass panel door leads through to the dining room/study.
Dining room / Study 3.93m x 3.16m. A spacious and bright room located to the rear with views of the garden. There is potential to knock through to the kitchen/breakfast room. Fitting carpet and ceiling coving.
Kitchen / Breakfast Room 5.14m x 3.17m. A spacious and bright open plan room with two windows overlooking the rear garden. The kitchen area is fitted with wall and floor units with a 1.5 bowl sink unit. Neff electric oven and a Fagor four ring gas hob. Integrated extractor fan, undercounter fridge. Bosch slimline dishwasher. The breakfast area can accommodate a table and chairs for family dining and entertaining. Laminate wooden floor throughout. A black coloured PVC glass panel door gives access out to the rear of the property.
Bedroom Five 2.64m x 3.45m. A double bedroom located to the front of the property. A single sliding pocket door gives access through to the shower room/guest WC. Fitted carpet.
Shower Room / Guest WC 2.65m x 0.77m + 2.20m x 1.14m. Comprising an enclosed shower cubicle fitted with a Mira Elite SE pumped electric shower. WC and a wall mounted vanity unit and wash hand basin with a tiled backsplash and a wall mounted mirror. Tiled floor and part tiled walls. Recessed lighting and extractor fan. Frosted gable end window.
FIRST FLOOR
Landing (including stairs) 1.81m x 4.26m + 2.44m x 0.96m. A light filled and spacious area with a window overlooking the front of the property. Fitted carpet.
Bedroom One 4.26m x 3.46m + 2.48m x 0.61m. A fine sized master bedroom positioned to the front of the property. Fitted sliding wardrobes incorporating a built-in vanity unit with a wash hand basin. Fitted carpet.
Bedroom Two 3.66m x 3.20m + 1.69m x 0.58m. A large double bedroom located to the rear of the property. Built-in wardrobes with a vanity unit and a wash hand basin. Fitted carpet.
Bedroom Three 2.89m x 3.03m + 1.20m x 0.50m. A spacious double room to the rear with views of the back garden. Fitted carpet and built-in wardrobes.
Bedroom Four 2.90m x 3.21m + 1.20m x 0.51m. A double bedroom positioned to the front of the property. Built-in wardrobes and fitted carpet.
Bathroom 2.44m x 2.14m. Comprising an enclosed corner shower cubicle fitted with an Aqualisa Aquastream shower. WC, Bidet, and a wash hand basin with overhead oval wall mounted mirror. Tiled floor and part tiled walls. Frosted window to the rear. Extractor fan.
Hot Press 1.58m x 0.97m. Walk-in shelved hot press fitted with a new hot water cylinder. Hatch up to attic space.

Can you buy this property?
Use our calculator to find out your budget including how much you can borrow and how much you need to save
Property Features
- SERVICES:
- Gas fired central heating (new boiler installed in 2020)
- Broadband - with Virgin Media
- Cable TV - with Virgin Media
- Mains waster and sewage
Map
Map
Local AreaNEW

Learn more about what this area has to offer.
School Name | Distance | Pupils | |||
|---|---|---|---|---|---|
| School Name | St. Canice's Co-ed. National School | Distance | 400m | Pupils | 629 |
| School Name | Kilkenny National School | Distance | 1.1km | Pupils | 213 |
| School Name | Mother Of Fair Love Spec School | Distance | 1.4km | Pupils | 58 |
School Name | Distance | Pupils | |||
|---|---|---|---|---|---|
| School Name | Cbs Primary Kilkenny | Distance | 1.4km | Pupils | 198 |
| School Name | The Lake Junior School | Distance | 1.4km | Pupils | 228 |
| School Name | Presentation Primary School | Distance | 1.5km | Pupils | 441 |
| School Name | St John's Senior School Kilkenny | Distance | 1.6km | Pupils | 225 |
| School Name | St John Of God Kilkenny | Distance | 2.1km | Pupils | 357 |
| School Name | St Patrick's De La Salle Boys National School | Distance | 2.2km | Pupils | 384 |
| School Name | School Of The Holy Spirit Special School | Distance | 2.9km | Pupils | 84 |
School Name | Distance | Pupils | |||
|---|---|---|---|---|---|
| School Name | Loreto Secondary School | Distance | 570m | Pupils | 1025 |
| School Name | Kilkenny College | Distance | 1.3km | Pupils | 919 |
| School Name | C.b.s. Kilkenny | Distance | 1.3km | Pupils | 824 |
School Name | Distance | Pupils | |||
|---|---|---|---|---|---|
| School Name | Coláiste Pobail Osraí | Distance | 1.8km | Pupils | 229 |
| School Name | City Vocational School | Distance | 1.9km | Pupils | 315 |
| School Name | St Kieran's College | Distance | 1.9km | Pupils | 772 |
| School Name | Presentation Secondary School | Distance | 3.0km | Pupils | 815 |
| School Name | Callan Cbs | Distance | 15.1km | Pupils | 267 |
| School Name | St. Brigid's College | Distance | 15.3km | Pupils | 244 |
| School Name | Coláiste Abhainn Rí | Distance | 15.3km | Pupils | 597 |
Type | Distance | Stop | Route | Destination | Provider | ||||||
|---|---|---|---|---|---|---|---|---|---|---|---|
| Type | Bus | Distance | 200m | Stop | Sycamores | Route | Iw01 | Destination | Bohernatounish Road | Provider | Dunnes Coaches |
| Type | Bus | Distance | 220m | Stop | St.luke's Hospital | Route | Iw01 | Destination | Setu Carlow Campus | Provider | Dunnes Coaches |
| Type | Bus | Distance | 360m | Stop | Loreto | Route | 838 | Destination | Market Yard, Stop 10289 | Provider | Slieve Bloom Coach Tours |
Type | Distance | Stop | Route | Destination | Provider | ||||||
|---|---|---|---|---|---|---|---|---|---|---|---|
| Type | Bus | Distance | 470m | Stop | St Luke's Hospital | Route | Iw01 | Destination | Setu Carlow Campus | Provider | Dunnes Coaches |
| Type | Bus | Distance | 470m | Stop | Loreto | Route | 838 | Destination | Portlaoise Railway Station | Provider | Slieve Bloom Coach Tours |
| Type | Bus | Distance | 470m | Stop | Loreto | Route | 838 | Destination | Mountmellick, Stop 131561 | Provider | Slieve Bloom Coach Tours |
| Type | Bus | Distance | 520m | Stop | Loreto College | Route | Iw01 | Destination | Setu Carlow Campus | Provider | Dunnes Coaches |
| Type | Bus | Distance | 520m | Stop | Loreto College | Route | Iw01 | Destination | Bohernatounish Road | Provider | Dunnes Coaches |
| Type | Bus | Distance | 850m | Stop | Green Street | Route | Iw01 | Destination | Bohernatounish Road | Provider | Dunnes Coaches |
| Type | Bus | Distance | 850m | Stop | Green Street | Route | Iw01 | Destination | Setu Carlow Campus | Provider | Dunnes Coaches |
Video
BER Details

BER No: 102706009
Energy Performance Indicator: 155.19 kWh/m2/yr
Statistics
16/04/2024
Entered/Renewed
3,816
Property Views
Check off the steps to purchase your new home
Use our Buying Checklist to guide you through the whole home-buying journey.

Similar properties
€595,000
House Type C, Rath Ullord, Rath Ullord, New Orchard, Kilkenny, Co. Kilkenny5 Bed · 3 Bath · Detached€645,000
Type B , Fox Meadow, Fox Meadow , Kilkenny, Co. Kilkenny5 Bed · 3 Bath · Detached€650,000
House Type G, Rath Ullord, Rath Ullord, New Orchard, Kilkenny, Co. Kilkenny5 Bed · 3 Bath · Detached€650,000
109 Chesnut Walk, Rath Úllord, Kilkenny, Co. Kilkenny, R95DTX05 Bed · 4 Bath · Detached
€675,000
Type C, Fox Meadow, Fox Meadow , Kilkenny, Co. Kilkenny5 Bed · 3 Bath · Detached€695,000
Breffni, Waterford Road, Kilkenny, R95X63R6 Bed · 4 Bath · Detached€700,000
73/74 John Street Lower, Kilkenny, Co. Kilkenny, R95WK256 Bed · 4 Bath · End of Terrace€750,000
6 Rose Gardens, Rose Hill, Kells Road, R95N6T76 Bed · 6 Bath · Detached€795,000
Ardilea, Castlecomer Road, Kilkenny, Co. Kilkenny, R95K7P95 Bed · 4 Bath · Detached€795,000
Silver Birches, Danville, Kilkenny, Co. Kilkenny, R95H3N05 Bed · 4 Bath · Detached€795,000
2 Archersleas, Kilkenny, Co. Kilkenny, R95E0XV5 Bed · 5 Bath · Detached€850,000
Tevere, Castlecomer Road, Kilkenny, Co. Kilkenny, R95VC4A5 Bed · 4 Bath · Detached
Daft ID: 119196347


John Doherty
086 232 4941Thinking of selling?
Ask your agent for an Advantage Ad
- • Top of Search Results with Bigger Photos
- • More Buyers
- • Best Price

Home Insurance
Quick quote estimator
