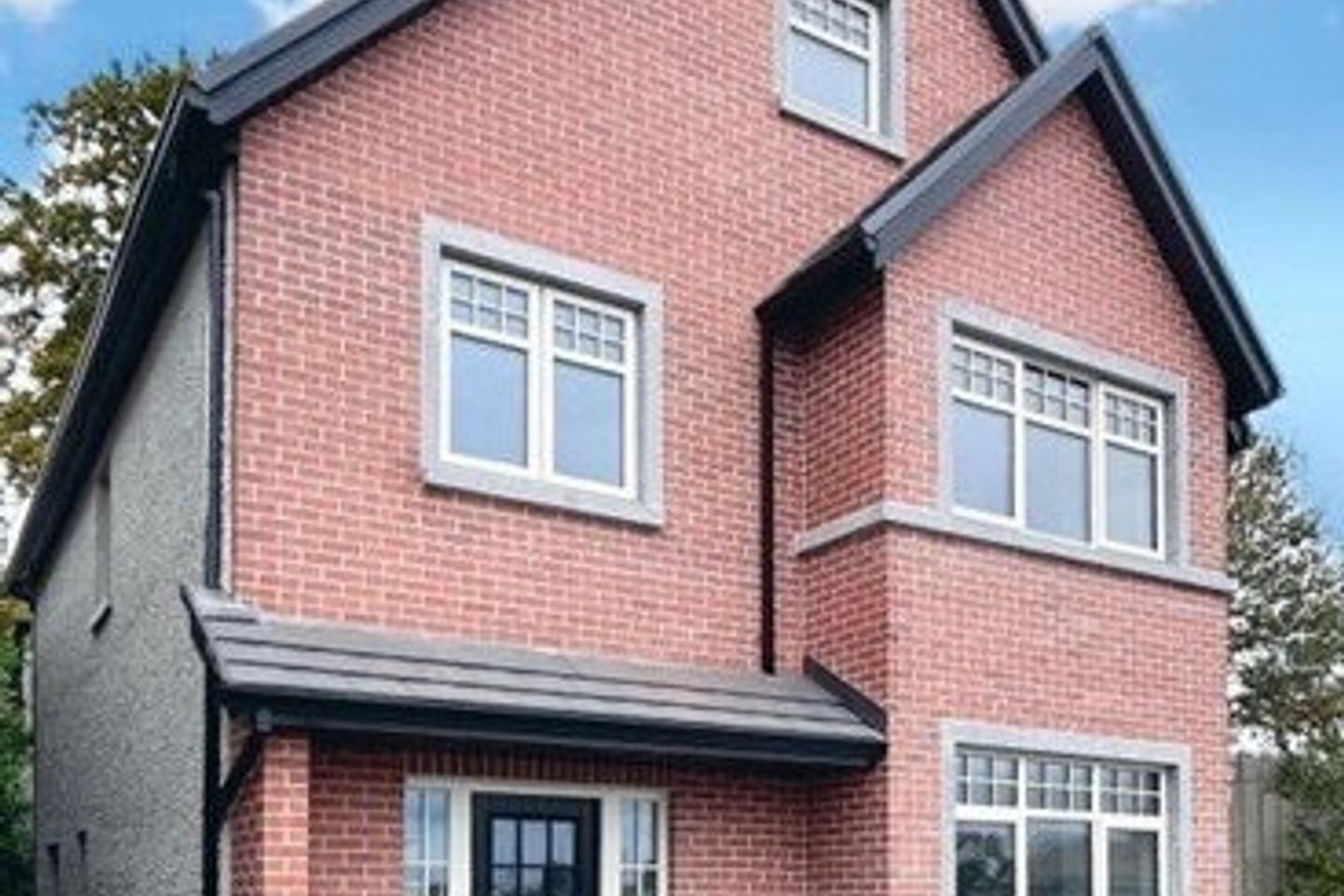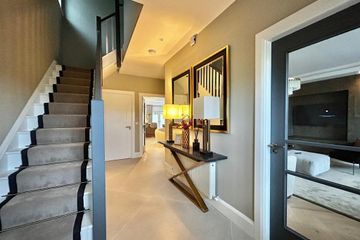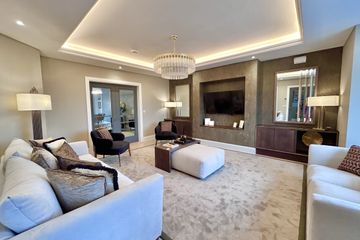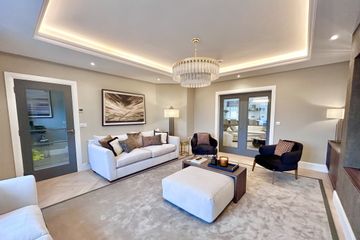



+75

79
2 Archersleas, Kilkenny, Co. Kilkenny, R95E0XV
€795,000
5 Bed
5 Bath
232 m²
Detached
Description
- Sale Type: For Sale by Private Treaty
- Overall Floor Area: 232 m²
Number 2 Archersleas,is an exquisite executive 5-bedroom detached property nestled within the historic walls of a charming site. This remarkable residence offers a harmonious blend of elegance, local craftsmanship, and modern convenience, making it the perfect home. A captivating one-of-a-kind stone entrance to the Archersleas Development sets the tone for the exceptional living experience that awaits.
No. 2 Archersleas boasts an enviable location, situated in the heart of Kilkenny's historic charm. Just a one-minute stroll from College Road and a leisurely 5-minute walk to the vibrant centre of Kilkenny's Medieval city- you'll enjoy the best of city living while residing in a peaceful oasis. It's close to schools, shopping centres and has easy access to the M9 motorway.
As you approach No. 2 Archersleas, you'll be greeted by a grand cobbled entrance and a fenced boundary, ensuring both privacy and security. The property's facade is a masterpiece, featuring a combination of carefully chosen Georgian style red brick and off-white mortar, adorned with Kilkenny's signature limestone window sills and reveals. The result is a captivating and imposing presence that exudes sophistication.
No. 2 Archersleas has been thoughtfully designed with energy efficiency in mind. Triple-glazed windows and doors come as standard, offering both functionality and a visually pleasing aesthetic.
Stepping into the rear garden of No. 2 Archersleas is a treat for the senses. This fully south-facing oasis is bathed in sunlight, providing an ideal space for outdoor relaxation, entertaining, or gardening. The solid Douglas fir boundary fence panels ensure both privacy and safety, creating a tranquil haven for you and your family to enjoy.
No. 2 Archersleas is a three-story masterpiece, thoughtfully designed to maximize space and comfort. The high-specification finish is evident throughout, from the moment you step through the pillared entrance. The visionary architecture, combined with the craftsmanship of Kilkenny's local artisans, creates an interior that is nothing short of extraordinary.
Each of the 5 spacious bedrooms offers a retreat of luxury, providing ample space for family members or guests. The meticulous attention to detail is apparent in every corner of this exceptional home, ensuring that it meets the highest standards of modern living.
As you cross the threshold of No. 2 Archersleas, you will immediately be struck by the sheer quality and attention to detail that defines this exceptional property. From the moment you step inside, a sense of spaciousness and elegance welcomes you.
The wide access hall with high ceilings sets the tone for the grandeur that awaits within. You'll appreciate the exceptional craftsmanship, evident in the chosen floor tiles and the impeccable finishes. The understairs storage provides practicality, while the strategically positioned visitors' WC adds convenience to the ground floor.
Stepping into the living room is nothing short of an experience. Here, you'll find an oasis of comfort and style. An oversized feature window floods the room with natural light, creating a bright and inviting atmosphere. The dropped and lit ceiling, along with carefully chosen feature lighting and professionally curated colour schemes, combine to set the perfect ambiance for relaxation and entertainment.
No. 2 Archersleas seamlessly blends living spaces with a contemporary open-plan design. Pocket French doors elegantly slide and divide the front living area from the rear kitchen, dining, and living space. This architectural feature adds versatility and allows you to adapt the space to your needs.
The heart of the home, the kitchen and dining area, is a testament to visionary design and craftsmanship. Hand-crafted units by Sinnott's of Kilkenny adorn this space, offering both functionality and aesthetics. The roof and ceiling structure has been meticulously designed to invite natural light to flood through, creating a warm and inviting environment. This area is not just a place to prepare meals; it's a space to gather, dine, and create lasting memories. Even the utility room is carefully designed to house the important services and hot water tank, as well as a useful sink area for washing and cleaning.
Venturing upstairs to the first floor of No. 2 Archersleas is an ascent into sheer quality, both in design and specification finish. The opulence of residing here is truly remarkable, and it's evident in every detail.
The master bedroom is the epitome of splendour. This lavish space is adorned with lush finishes that create an ambiance of luxury. The en-suite bathroom is akin to a showroom, showcasing the pinnacle of modern design and functionality. Wall-to-wall bespoke storage by Sinnotts of Kilkenny adds practicality and ensures that this room reaches a level of magnificence that is second to none.
The second bedroom is a haven in its own right, fitted with its own en-suite bathroom. This room is perfect for a teenager, offering privacy and comfort in a space designed with their needs in mind.
The two remaining bedrooms on this floor are both generously sized and finished to the same impeccable standards. Their versatile design and highest-quality finishes offer the potential for various uses, whether it be a guest room, home office, or creative space. The quality that permeates these rooms is truly unrivalled, creating magnificent living spaces that would impress anyone.
The landing area is spacious and thoughtfully designed, providing comfortable access to all the first-floor rooms. Its size adds to the overall sense of grandeur that characterizes No. 2 Archersleas.
Positioned centrally to all the rooms on this floor, the family bathroom is in showroom condition. Every detail has been meticulously considered, resulting in an exquisite bathroom. The style and specification level to all 3 bathrooms on this floor, is nothing short of magnificent, ensuring that every bath or shower is a truly indulgent experience.
Adjacent to the bathroom on the first floor, you'll find the control room and hot press, demonstrating the practical and efficient design of No. 2 Archersleas. This thoughtful layout ensures that everything is easily accessible for your convenience.
The dream of having a visitor's suite or an extravagant master bedroom on the top floor is a reality at No. 2 Archersleas. The third-floor bedroom is a true masterpiece, boasting magnificence and splendour in every detail. The level of finish and layout of this bedroom are unparalleled, providing a haven of comfort and sophistication. Bespoke storage space and a beautifully completed en-suite bathroom, add to the vision crafted by the Archersleas team.
Strategically positioned on the third floor, there's a dedicated space for a home office or cinema room. Complete with its own bespoke storage and a convenient tea station, this space is designed to cater to your modern lifestyle needs, offering flexibility and functionality.
Stepping out to the rear garden of No. 2 Archersleas is an absolute pleasure. Carefully laid stone paving and professional landscaping elevate this outdoor space to a level of finish that you will thoroughly enjoy. Whether it's a quiet retreat or an entertaining area, the garden is an extension of the luxurious living experience that No. 2 Archersleas offers.
No. 2 Archersleas is the embodiment of a perfect family home. It exudes a magnificent presence, boasts a prestigious address, and offers an interior finish that is truly extraordinary. To truly appreciate the splendour of this property, a visit is essential. Viewing is available by appointment, and the sales agent accommodates a 7-day week viewing schedule. Don't miss the opportunity to experience the exceptional lifestyle that awaits at No. 2 Archersleas.
These particulars are issued strictly on the understanding that they do not form part of any contract and are provided, without liability, as a general guide only to what is being offered subject to contract and availability. They are not to be constructed as containing any representation of fact upon which any interested party is entitled to rely. Any intending purchaser or lessee should satisfy themselves by inspection or otherwise as to the accuracy of these particulars. The vendor or lessor does not make, give or imply nor is Fran Grincell or its staff authorized to make, give, or imply any representation or warranty whatsoever in respect of this property. No responsibility can be accepted for any expenses incurred by intending purchasers in inspecting properties that have been sold, let, or withdrawn.
THINKING OF SELLING EMAIL OR CALL FOR SALES ADVICE

Can you buy this property?
Use our calculator to find out your budget including how much you can borrow and how much you need to save
Property Features
- 10-YEAR HOMEBOND STRUCTURAL GUARANTEE
- NZEB COMPLIANT A2 RATING , NEAR ZERO ENERGY BUILDINGS
- STUNNING CONTEMPORARY KITCHEN BY SINNOTTS KITCHENS LIMITED, KILKENNY
- ALL HOUSES ARE CONSTRUCTED TO PROVIDE A HIGH LEVEL OF AIR TIGHTNESS TO RETAIN HEAT AND LOWER ENERGY BILLS
- ENERGY EFFICIENT HEAT PUMP SYSTEM WITH THERMOSTATICALLY CONTROLLED RADIATORS
- LOW MAINTENANCE EXTERIOR WITH GEORGIAN BRICK AND KILKENNY LIMESTONE FINISH
- TRIPLE GLAZED HIGH PERFORMANCE WINDOWS WITH EXTRA LOW U-VALUE
- CLOSE TO CHILDCARE CENTRE'S,AND CHOICE OF BOTH PRIMARY AND SECONDARY SCHOOLS
- WITHIN WALKING DISTANCE OF KILKENNY CITY CENTRE AND ALL OF THE CITIES AMENITIES
- WITHIN A SHORT DRIVE OF M9 MOTORWAY ACCESS
Map
Map
Local AreaNEW

Learn more about what this area has to offer.
School Name | Distance | Pupils | |||
|---|---|---|---|---|---|
| School Name | School Of The Holy Spirit Special School | Distance | 500m | Pupils | 84 |
| School Name | St Patrick's De La Salle Boys National School | Distance | 820m | Pupils | 384 |
| School Name | Kilkenny School Project | Distance | 930m | Pupils | 239 |
School Name | Distance | Pupils | |||
|---|---|---|---|---|---|
| School Name | St Patricks Spec Sch | Distance | 980m | Pupils | 83 |
| School Name | St John Of God Kilkenny | Distance | 1.0km | Pupils | 357 |
| School Name | Cbs Primary Kilkenny | Distance | 1.1km | Pupils | 198 |
| School Name | Presentation Primary School | Distance | 1.2km | Pupils | 441 |
| School Name | Gaelscoil Osrai | Distance | 1.3km | Pupils | 456 |
| School Name | Mother Of Fair Love Spec School | Distance | 1.3km | Pupils | 58 |
| School Name | The Lake Junior School | Distance | 1.7km | Pupils | 228 |
School Name | Distance | Pupils | |||
|---|---|---|---|---|---|
| School Name | St Kieran's College | Distance | 850m | Pupils | 772 |
| School Name | City Vocational School | Distance | 970m | Pupils | 315 |
| School Name | Coláiste Pobail Osraí | Distance | 1.1km | Pupils | 229 |
School Name | Distance | Pupils | |||
|---|---|---|---|---|---|
| School Name | Presentation Secondary School | Distance | 1.2km | Pupils | 815 |
| School Name | C.b.s. Kilkenny | Distance | 1.4km | Pupils | 824 |
| School Name | Loreto Secondary School | Distance | 1.9km | Pupils | 1025 |
| School Name | Kilkenny College | Distance | 3.1km | Pupils | 919 |
| School Name | Callan Cbs | Distance | 13.1km | Pupils | 267 |
| School Name | St. Brigid's College | Distance | 13.3km | Pupils | 244 |
| School Name | Coláiste Abhainn Rí | Distance | 13.4km | Pupils | 597 |
Type | Distance | Stop | Route | Destination | Provider | ||||||
|---|---|---|---|---|---|---|---|---|---|---|---|
| Type | Bus | Distance | 910m | Stop | College Road | Route | Iw01 | Destination | Setu Carlow Campus | Provider | Dunnes Coaches |
| Type | Bus | Distance | 910m | Stop | College Road | Route | Iw01 | Destination | Bohernatounish Road | Provider | Dunnes Coaches |
| Type | Bus | Distance | 1.1km | Stop | Ormonde College | Route | 600 | Destination | Bachelors Walk | Provider | Dublin Coach |
Type | Distance | Stop | Route | Destination | Provider | ||||||
|---|---|---|---|---|---|---|---|---|---|---|---|
| Type | Bus | Distance | 1.1km | Stop | Ormonde College | Route | 73 | Destination | Longford | Provider | Bus Éireann |
| Type | Bus | Distance | 1.1km | Stop | Ormonde College | Route | 73 | Destination | Athlone | Provider | Bus Éireann |
| Type | Bus | Distance | 1.1km | Stop | Ormonde College | Route | Um12 | Destination | Maynooth University | Provider | J.j Kavanagh & Sons |
| Type | Bus | Distance | 1.1km | Stop | Ormonde College | Route | 736 | Destination | Dublin Airport | Provider | J.j Kavanagh & Sons |
| Type | Bus | Distance | 1.1km | Stop | Ormonde College | Route | 374 | Destination | Kilkenny | Provider | Bus Éireann |
| Type | Bus | Distance | 1.1km | Stop | Ormonde College | Route | 897 | Destination | Kilkenny | Provider | Tfi Local Link Carlow Kilkenny Wicklow |
| Type | Bus | Distance | 1.1km | Stop | Ormonde College | Route | Um12 | Destination | Ormonde College, Kilkenny | Provider | J.j Kavanagh & Sons |
Virtual Tour
Video
Property Facilities
- Parking
- Alarm
- Wired for Cable Television
- Wheelchair Access
BER Details

Statistics
26/04/2024
Entered/Renewed
39,811
Property Views
Check off the steps to purchase your new home
Use our Buying Checklist to guide you through the whole home-buying journey.

Similar properties
€750,000
6 Rose Gardens, Rose Hill, Kells Road, R95N6T76 Bed · 6 Bath · Detached€795,000
Ardilea, Castlecomer Road, Kilkenny, Co. Kilkenny, R95K7P95 Bed · 4 Bath · Detached€795,000
Silver Birches, Danville, Kilkenny, Co. Kilkenny, R95H3N05 Bed · 4 Bath · Detached€850,000
Tevere, Castlecomer Road, Kilkenny, Co. Kilkenny, R95VC4A5 Bed · 4 Bath · Detached
€850,000
Tevere, Castlecomer Road, Kilkenny, Co. Kilkenny, R95VC4A5 Bed · 4 Bath · Detached€895,000
Marelle, Thornback Road, Kilkenny, Co. Kilkenny, R95KR705 Bed · 4 Bath · Detached€895,000
Marelle, Thornback Road, Troyswood, Kilkenny, Co. Kilkenny, R95KR705 Bed · Detached€950,000
Coolgrange House, Granges Road, R95X3C45 Bed · 4 Bath · Detached€1,395,000
Castle Springs, Canal Walk, Kilkenny, Co. Kilkenny, R95HDK65 Bed · 5 Bath · Detached
Daft ID: 118723700


Fran Grincell Properties
087 853 1850Thinking of selling?
Ask your agent for an Advantage Ad
- • Top of Search Results with Bigger Photos
- • More Buyers
- • Best Price

Home Insurance
Quick quote estimator
