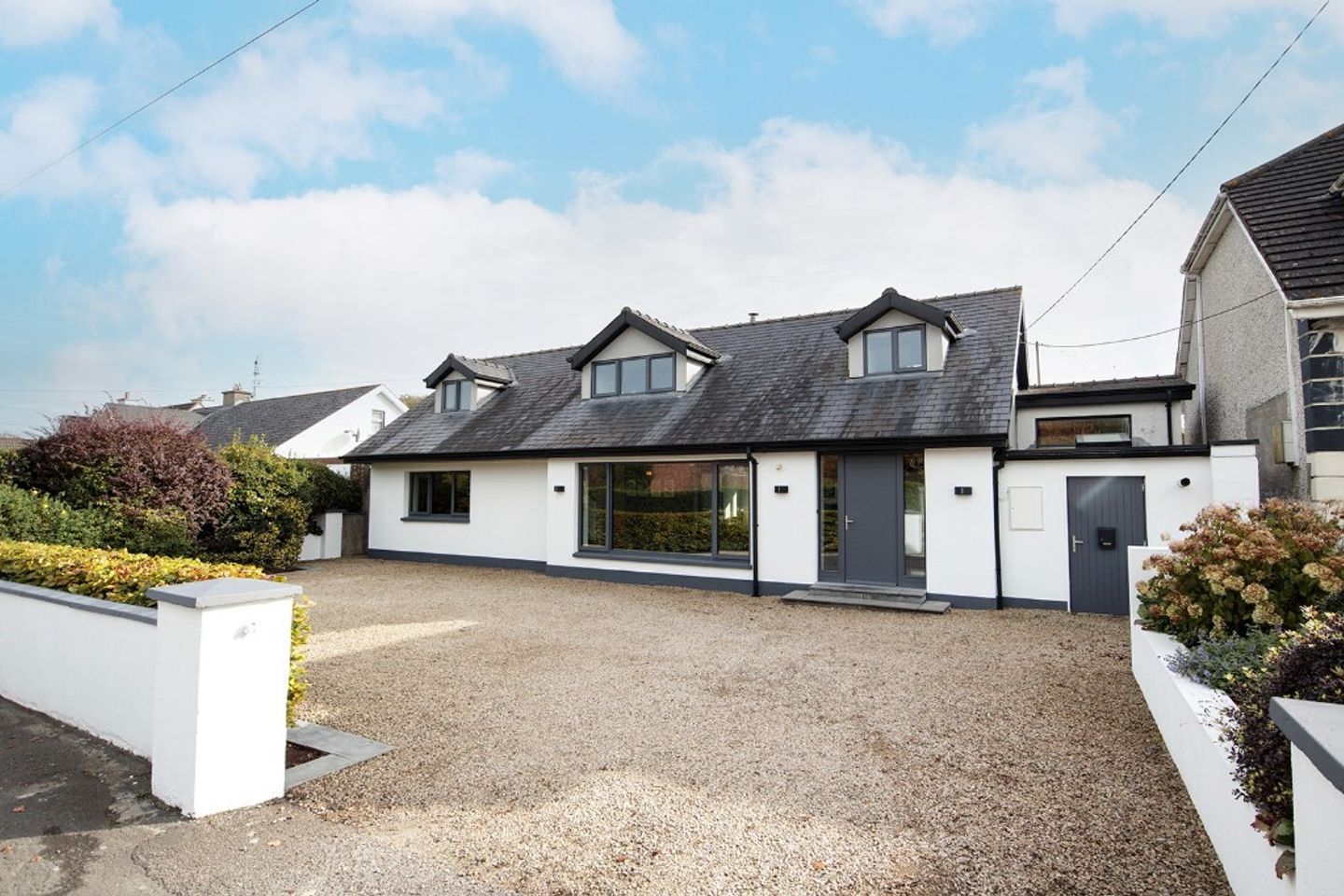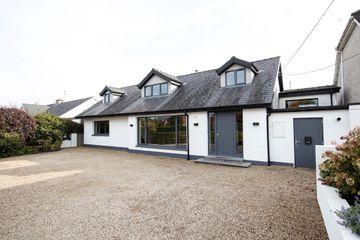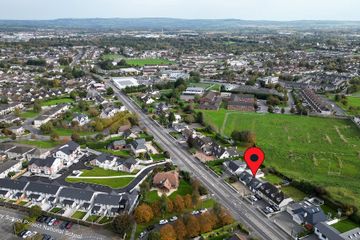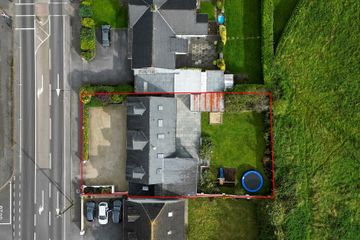


+76

80
Breffni, Waterford Road, Kilkenny, R95X63R
€695,000
6 Bed
4 Bath
240 m²
Detached
Description
- Sale Type: For Sale by Private Treaty
- Overall Floor Area: 240 m²
** OPEN VIEWING SATURDAY 20TH APRIL FROM 11AM TO 12PM **
Sherry FitzGerald McCreery are truly honoured to bring this premium Architect-designed family home to the open market.
Breffni, Waterford Road, Kilkenny will tick all the boxes in terms of its high-quality finish both internally and externally, along with it sought-after and convenient location on the edge of Kilkenny City.
The original bungalow was built in the 1960’s and was completely remodelled and refurbished by the current owners in 2013 based on a design by Chisholm Architect, Kilkenny.
Breffni is filled with natural light, perfectly proportioned, and beautifully designed with fine details and creative touches creating an enduring high-quality interior.
This home has been well maintained and is presented in walk-in condition. The internal layout which extends to 240 Sq. M. / 2,583 Sq. Ft. approx. and has been designed to take full advantage of its mature setting with all the reception rooms and the kitchen/dining room enjoying breathtaking views of the rear garden. Breffni is Triple Glazed throughout.
The layout at ground floor level comprises: entrance hall, living room/ kitchen/dining room, utility room, guest WC, bedroom five and bedroom six/home office (with en-suite) and a family bathroom. The layout at first floor level is equally as impressive and comprises: landing area, four generous sized double bedroom and a second family bathroom.
GARDEN & GROUNDS:
Breffni is well set back from the road and stands proudly on its own private site and shielded by mature landscaped gardens. The front garden is fully walled with an extended gravelled driveway providing invaluable off-street parking for up to four cars. Limestone kerbstones separate the gravelled parking area from the planted areas which contain a neat hedge planted behind the wall that runs along the boundary line with the footpath. The boundary line with both neighbouring properties is well shielded and planted with hedging and herbaceous plants. Gated side access leads through to the rear of the property. A door gives access to the boiler house which adjoins the front of the property.
The large and private professionally landscaped south-east facing rear garden (measuring 63ft L x 66ft W approx.) is not overlooked and is fully enclosed by concrete post and timber panel fencing. A neat lawn is bordered by well stocked beds which are planted with a variety of herbaceous and flowering plants and trees including Mountain-Ash, Beech and Hazelnut alongside mature Apple and Plum Trees. A large Limestone patio area is perfect for al-fresco dining and entertaining. The garden contains a wooden climbing frame with a slide. A block built shed (measuring 20 Sq. M. / 215 Sq. Ft. approx.) is practical for further storage needs. There are two outside taps.
LOCATION:
The location of Waterford Road is unrivalled, just a stroll to Kilkenny City Centre with its superb eateries, boutique shops, excellent transport links and three shopping centres (including Loughboy which is a 5-minute walk from the property). There are a vast range of important amenities practically on your doorstep including three Supermarkets within 1km of the property. Some of Kilkenny's best primary schools are within easy reach including Kilkenny Project School (Educate Together), St. Patricks De La Salle and Gaelscoil Osrai. There are a number of secondary schools in close proximity including Presentation Secondary School and St. Kieran’s College and Kilkenny City Vocational School. Kilkenny College, CBS Secondary School and Loreto Secondary School are all within easy access of the property. A five-minute drive takes you to the M9 motorway which services Dublin to Waterford. A 15-minute walk will take you to Kilkenny Train Station at MacDonagh Junction which has regular daily trains to and from Dublin to Waterford. Kilkenny Retail Park is 5-minute walk from the property. There are excellent hospitals in Kilkenny including St. Luke’s General Hospital, UPMC Aut Even private Hospital, Lourdes Orthopaedic Hospital Kilcreene and St. Canice’s Hospital. Kilkenny has an excellent choice of hotels, leisure centres and medical centres which are all in easy reach of Breffni.
Viewing is highly recommended.
GROUND FLOOR
Entrance Hall 6.92m x 2.26m + 2.54m x 3.65m. A grey coloured Composite door with glass side panels opens into a light filled and very spacious entrance hall. A large picture window overlooks the front of the property. Engineered Oak floor and fitted carpet on the stairs and landing. Door to understairs storage closet. A large feature fixed glass panel allows extra light to flow through to the living room. A frosted glass panel door with frosted side panels leads through to the living room and the kitchen/dining room.
Living Room 5.57m x 5.40m + 2.82m x 1.74m. A spacious and light filled dual aspect room with views of the front and rear gardens. Exposed painted steel ceiling beams and recessed lighting. French doors open out to a paved patio area. Engineered Oak floor. Feature chimney breast fitted with a raised recessed multi-fuel stove with a tiled hearth. Open plan access through to the kitchen/dining room.
Kitchen / Dining Room 6.52m x 6.39m. Impressive and spacious light filled triple aspect room with a feature sloped ceiling. Two large floor to ceiling corner sliding doors lead out to a paved patio area and the rear garden. The kitchen area is fitted with bespoke made striking grey coloured units with Quartz countertops and a Subway tiled backsplash. Matching centre island island with a Quartz countertop fitted with an undermount one-and-a-half bowl sink and plenty of underneath storage. Zanussi electric double oven and five ring gas hob. Wall mounted stainless steel chimney cooker hood. Samsung American fridge/freezer and whirlpool dishwasher. The dining area can accommodate a large table and chairs for family dining and formal entertaining. Triple aspect windows flood the kitchen/dining room with extra sunlight. Tiled floor throughout.
Utility Room 2.04m x 2.78m + 1.18m x 0.96m. Bosch washing machine and a Bosch tumble dryer. Fitted roof light and tiled floor. There is plenty of space for built-in storage cupboards if required.
Guest WC 1.74m x 1.07m. Comprising a WC and a vanity unit with underneath storage. Tiled floor and part tiled walls. Extractor fan.
Bedroom Five 4.30m x 3.24m. A large light-filled room with views to the front. Engineered Oak floor.
Bedroom Six / Home Office 3.06m x 3.22m + 0.86m x 0.93m. A double room located to the rear of the property. Engineered Oak floor. French doors open out to a paved patio area and the rear garden.
En-Suite 1.27m x 1.09m + 0.60m x 0.77m. Comprising an enclosed shower cubicle fitted, WC and a wash hand basin. Fully tiled walls and floor. Extractor fan.
Bathroom 3.63m x 2.94m. Comprising a bath with mixer taps. Wetroom shower fitted with a glass wetroom panel, rain shower head and a hand held attachment. WC and a wash hand basin with a large overhead wall mounted mirror. Alcove with fitted shelving. Tiled floor, part tiled walls and recessed lighting. Window to the rear of the property.
Understairs Strorage 1.58m x 0.84m. Accessed from the entrance hall.
FIRST FLOOR
Landing 4.28m x 2.02m + 3.10m x 2.00m. A spacious and light filled area with a large dormer window to the front of the property. Two sets of double doors give access to a shelved linen cupboard. Fitted carpet and wall mounted lighting.
Bedroom One 4.85m x 3.22m + 2.08m x 1.17m. A large and bright dual aspect room with a dormer window to the front and a Velux window fitted in the roof to the rear. Fitted carpet.
Bedroom Two 3.08m x 2.22m + 1.39m x 0.54m. A double room positioned to the rear with a large Velux window fitted in the roof. Fitted carpet.
Bedroom Three 3.20m x 3.22m. A double room located to the rear of the property. A large Velux window is fitted in the roof to the rear. Fitted carpet.
Bedroom Four 4.84m x 2.96m. A generous sized dual aspect double room with a dormer window to the front and a Velux window fitted in the roof to the rear. Fitted carpet.
Bathroom 2.07m x 2.65m. Comprising an enclosed shower cubicle, WC and wash hand basin with splashback and a wall mounted mirror. Tiled floor and extractor fan. A large Velux window is fitted in the roof to the rear of the property.
Boiler Room 2.90m x 1.61m. The boiler room room adjoins the front of the property and is accessed throgh a solid wooden door.

Can you buy this property?
Use our calculator to find out your budget including how much you can borrow and how much you need to save
Property Features
- SERVICES:
- Gas fired central heating
- Wired for Alarm
- Telephone points
- Television points
- Cable TV with Vodafone
- Broadband with Vodafone
- Mains water and sewage
Map
Map
Local AreaNEW

Learn more about what this area has to offer.
School Name | Distance | Pupils | |||
|---|---|---|---|---|---|
| School Name | Kilkenny School Project | Distance | 150m | Pupils | 239 |
| School Name | Gaelscoil Osrai | Distance | 300m | Pupils | 456 |
| School Name | St Patrick's De La Salle Boys National School | Distance | 850m | Pupils | 384 |
School Name | Distance | Pupils | |||
|---|---|---|---|---|---|
| School Name | St Patricks Spec Sch | Distance | 870m | Pupils | 83 |
| School Name | St John Of God Kilkenny | Distance | 980m | Pupils | 357 |
| School Name | School Of The Holy Spirit Special School | Distance | 1.1km | Pupils | 84 |
| School Name | Presentation Primary School | Distance | 1.6km | Pupils | 441 |
| School Name | Cbs Primary Kilkenny | Distance | 1.6km | Pupils | 198 |
| School Name | Mother Of Fair Love Spec School | Distance | 1.7km | Pupils | 58 |
| School Name | The Lake Junior School | Distance | 1.8km | Pupils | 228 |
School Name | Distance | Pupils | |||
|---|---|---|---|---|---|
| School Name | Presentation Secondary School | Distance | 210m | Pupils | 815 |
| School Name | St Kieran's College | Distance | 1.1km | Pupils | 772 |
| School Name | City Vocational School | Distance | 1.2km | Pupils | 315 |
School Name | Distance | Pupils | |||
|---|---|---|---|---|---|
| School Name | Coláiste Pobail Osraí | Distance | 1.2km | Pupils | 229 |
| School Name | C.b.s. Kilkenny | Distance | 1.8km | Pupils | 824 |
| School Name | Loreto Secondary School | Distance | 2.5km | Pupils | 1025 |
| School Name | Kilkenny College | Distance | 3.3km | Pupils | 919 |
| School Name | Callan Cbs | Distance | 13.4km | Pupils | 267 |
| School Name | St. Brigid's College | Distance | 13.6km | Pupils | 244 |
| School Name | Coláiste Abhainn Rí | Distance | 13.7km | Pupils | 597 |
Type | Distance | Stop | Route | Destination | Provider | ||||||
|---|---|---|---|---|---|---|---|---|---|---|---|
| Type | Bus | Distance | 790m | Stop | Loughboy | Route | Iw01 | Destination | Bohernatounish Road | Provider | Dunnes Coaches |
| Type | Bus | Distance | 790m | Stop | Loughboy | Route | Iw01 | Destination | Setu Carlow Campus | Provider | Dunnes Coaches |
| Type | Bus | Distance | 790m | Stop | Loughboy | Route | Wi01 | Destination | Institute Of Technology Waterford | Provider | Dunnes Coaches |
Type | Distance | Stop | Route | Destination | Provider | ||||||
|---|---|---|---|---|---|---|---|---|---|---|---|
| Type | Bus | Distance | 790m | Stop | Loughboy | Route | Wi01 | Destination | Dublin Road | Provider | Dunnes Coaches |
| Type | Bus | Distance | 960m | Stop | Larchfield Kilkenny | Route | Iw01 | Destination | Bohernatounish Road | Provider | Dunnes Coaches |
| Type | Bus | Distance | 960m | Stop | Larchfield Kilkenny | Route | Iw01 | Destination | Setu Carlow Campus | Provider | Dunnes Coaches |
| Type | Bus | Distance | 1.0km | Stop | College Road | Route | Iw01 | Destination | Setu Carlow Campus | Provider | Dunnes Coaches |
| Type | Bus | Distance | 1.0km | Stop | College Road | Route | Iw01 | Destination | Bohernatounish Road | Provider | Dunnes Coaches |
| Type | Bus | Distance | 1.1km | Stop | Scout's Den | Route | Um07 | Destination | Maynooth University, Stop 103431 | Provider | Callinan Coaches |
| Type | Bus | Distance | 1.2km | Stop | Ormonde College | Route | 600 | Destination | Bachelors Walk | Provider | Dublin Coach |
Video
BER Details

BER No: 104292131
Energy Performance Indicator: 110.62 kWh/m2/yr
Statistics
16/04/2024
Entered/Renewed
15,943
Property Views
Check off the steps to purchase your new home
Use our Buying Checklist to guide you through the whole home-buying journey.

Daft ID: 118353399


John Doherty
086 232 4941Thinking of selling?
Ask your agent for an Advantage Ad
- • Top of Search Results with Bigger Photos
- • More Buyers
- • Best Price

Home Insurance
Quick quote estimator
