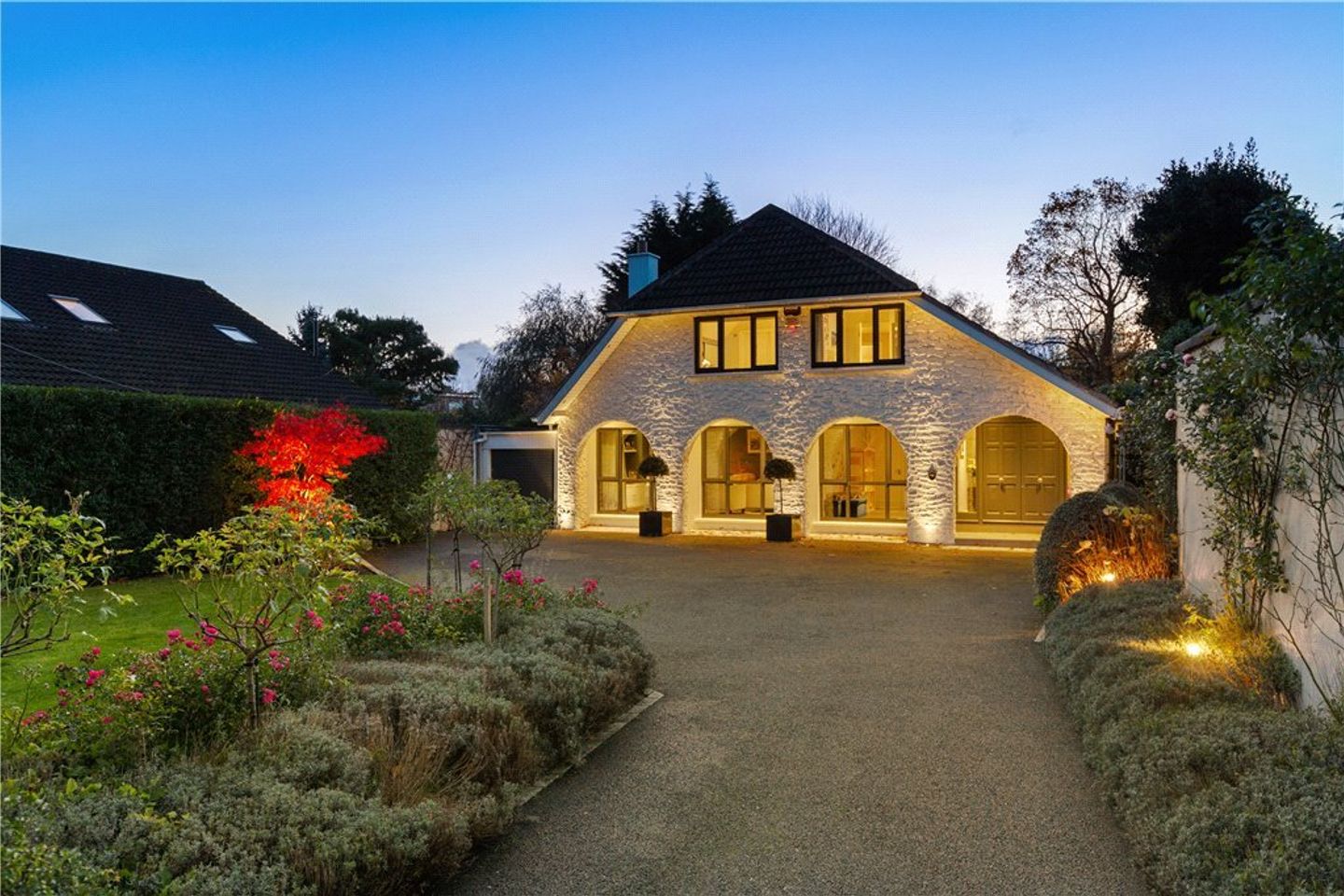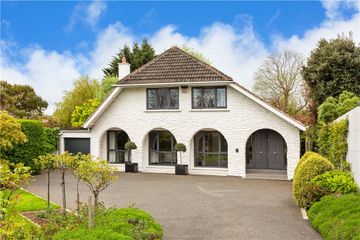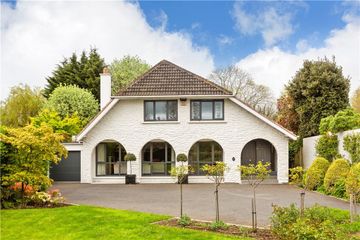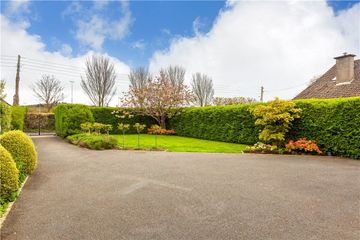


+29

33
112 Shrewsbury Lawn, Cabinteely, Cabinteely, Dublin 18, D18C5X0
€1,395,000
4 Bed
3 Bath
232 m²
Detached
Description
- Sale Type: For Sale by Private Treaty
- Overall Floor Area: 232 m²
Shrewsbury Lawn is a mature enclave of family homes conveniently located off Johnstown Road in Cabinteely, Number 112 is a substantial detached four-bedroom family home that was renovated throughout approximately 10 years ago under the guidance of ODKM Architects, it now offers potential purchasers a turnkey home with a large private south-westerly garden to the rear.
Electric gates open into a tarmacadam driveway providing off street parking for several cars, bordered by a mature garden with high hedging making it very private, there is gated side access to the rear garden and access into a large garage with electric roller door. Internally the accommodation generously extends to approximately 232sq.m (2,497sq.ft) with handsome double doors opening into an expansive and light filled entrance hall finished with a smart engineered timber floor throughout the ground floor with underfloor heating. To the rear the hall opens into a double height space with skylights above that flood it with natural light, there is excellent pop out understairs storage, a large cloaks cupboard and a shower room. Off the hall there is a playroom/family room and a beautiful living room decorated in a rich inky navy colour scheme with a Chesney’s solid fuel stove, a bespoke media unit and two picture windows overlooking the front garden. Two large pocket doors open from the hall into a magnificent semi-open plan kitchen/dining/family room, this space is truly the heart of this wonderful family home and runs the entire width of the property. A floor to ceiling picture window offers a beautiful view out to the garden, and the space is cleverly segmented by a custom designed media unit. The kitchen is fitted with a sleek contemporary Kube kitchen with a large island, breakfast bar, integrated appliances, and excellent storage space. Off the kitchen there is a well-appointed utility room with access to the rear garden and into a large garage which provides excellent storage space.
Upstairs at first floor level there are four generously proportioned bedrooms, two to the front with views over Kilbogget Park and two to the rear with views over the garden. The master bedroom is ensuite with a large sliderobe and finally a luxurious family bathroom completes the internal accommodation with a deep-set bath and separate shower. There is access from two points in the landing to eaves storage which measure approximately 1.80m x 5.50m each, and the eaves are fully floored and insulated with lighting. When the house was renovated, every detail was considered with no expense spared, the property now benefits from a B2 energy rating with double glazed Carlson and Munster Joinery windows.
The rear garden is a particular feature of this wonderful family home, it faces southwest is beautifully landscaped and measures approximately 27m in length x 17m wide. There is a large patio area off the kitchen, the perfect spot for alfresco dining and barbeques with raised vegetable beds to the side. The remainder of the garden is laid out in lawn with mature planting to the borders and a gravelled pathway running along one side down to a second patio area which gets great afternoon sun. To the end of the garden there is a mature row of native silver birch trees, and the garden is fitted with an irrigation system.
The location needs little introduction being nestled away within this deservedly popular development off Johnstown Road in Cabinteely. The property is situated within minutes’ walk of Cabinteely Village with its array of shops and restaurants along with the superb recreational amenities available at Cabinteely and Kilbogget parks. The property is extremely well situated close to some of South County Dublin’s most well-regarded schools including St. Brigid’s Boys & Girls School in Foxrock, Loreto Foxrock, Cluny, Holy Child Killiney, Educated Together on Kill Avenue along with Cabinteely Community School, Clonkeen College as well as CBC Monkstown and Johnstown National School. Recreational amenities in the area abound being situated close to Killiney Hill, Leopardstown Racecourse and Killiney Golf Course and Dun Laoghaire is a short drive away offering numerous sailing and sporting clubs. There are extensive shopping facilities available at Dunnes Stores in Cornelscourt and further amenities at both Foxrock, Deansgrange and Killiney. The property is very well served by public transport with several excellent bus routes available within a stones’ throw on the N11 including the 145 which terminates at Heuston Station, the Aircoach and access to the M50 is very close at hand at Cherrywood opening up the national road network. The LUAS is also available at Cherrywood.
Porch with arched opening, tiled floor and double doors opening into the
Entrance Hall (7.60m x 6.90m )with timber floor, underfloor heating throughout the ground floor, PhoneWatch digital security alarm panel, intercom system, recessed lighting, opaque window to the side, opens into a double height space, pop out understairs storage and cloaks cupboard
Playroom (4.60m x 2.70m )with timber flooring, window overlooking the front garden, recessed lighting, and underfloor heating controls
Living Room (5.40m x 4.40m )with two large windows overlooking the front garden, feature fireplace with a ChesneyÂ’s solid fuel stove, bespoke fitted units either side of the fireplace, media unit to one side with shelving, and recessed lighting above
Downstairs Shower Room tiled floor with underfloor heating, fully tiled walls, wash hand basin with Vitra vanity below, mirror over, W.C., corner shower, and recessed lighting
Kitchen/Dining/Family Room (11.10m x 5.50m )with two pocket sliders opening in from the hall, a large semi-open plan space, the family room with picture window looking out to the rear garden, with electric blinds, a contemporary media unit with drawers below, dividing the space , the kitchen/dining area with a large slider opening out to the back garden, floor to ceiling window, Kube kitchen with integrated Electrolux larder/freezer, ample storage space with a pull out pantry, integrated Electrolux larder fridge, two Neff ovens, a warming drawer, the island with Neff four ring hob with Elica chimney stainless steel extractor above, Siemens integrated dishwasher, breakfast bar, stainless steel sink and drainer, windows looking out to the side of the property, and pocket sliding door opening into the
Utility Room (3.90m x 2.00m )with tiled floor, plumbed for washing machine, space for dryer, stainless steel sink and drainer, excellent storage, recessed lighting, Viessmann gas fired central heating combi boiler, zoned central heating controls, and glazed door opening out to the rear garden and door into the
Garage (5.40m x 2.40m )with concrete floor, plenty of storage space, electric roller door opening out to the front, and fuse board
Upstairs
Landing (4.30m x 4.20m )with four Velux skylights overhead, hatch to attic that is floored providing ample storage, two access points to eaves storage (approximately 1.8m x 5.5m each) that is fully floored and insulated with lighting
Bedroom 1 (Master Bedroom) (4.40m x 4.00m )with window overlooking the front garden and Kilbogget Park, one wall with a range of sliderobes with opaque panelling, access to further eaveÂ’s storage and door to
En Suite Shower Room tiled floor with underfloor heating, fully tiled walls, shower with monsoon head, chrome heated towel rail recessed lighting and Velux skylight
Family Bathroom (3.00m x 2.60m )tiled floor with underfloor heating, fully tiled walls, wash hand basin with vanity below, mirror above, recessed niche, W.C., deep set luxurious bath set into natural pebble effect tiled surround, glazed shelving to the side of the bath, chrome heated towel rail, large corner shower with monsoon shower head, recessed lighting, and Velux skylight
Bedroom 2 (4.80m x 4.00m )with picture window looking out to the rear garden, a range of sliderobes with opaque panelling with access into further eaves storage space and recessed lighting,
Bedroom 3 (4.70m x 2.90m )with recessed lighting and window overlooking the rear garden
Bedroom 4 (4.40m x 3.00m )with windows overlooking the front garden
112 Shrewsbury Lawn stands on approximately 0.3-acre, electric gates open into a large driveway providing off street parking for several cars, bordered by a mature garden with high hedging making it very private, there is gated side access to the rear garden and access into a large garage (2.4m x 5.4m) with electric roller door. The rear garden is a particular feature of this wonderful family home, it faces southwest is beautifully landscaped and measures approximately 27m in length x 17m wide. There is a large patio area off the kitchen, the perfect spot for alfresco dining and barbeques with raised vegetable beds to the side. The remainder of the garden is laid out in lawn with mature planting to the borders and a gravelled pathway running along one side down to a second patio area which gets great afternoon sun. To the end of the garden there is a mature row of native silver birch trees, and the garden is fitted with an irrigation system.

Can you buy this property?
Use our calculator to find out your budget including how much you can borrow and how much you need to save
Property Features
- Mature cul-de-sac location overlooking Kilbogget Park
- Turnkey detached four-bedroom family home extending to approximately 232sq.m (2,437sq.ft)
- On approximately 0.3 acre
- Secure electric gates to the front with an intercom system
- PhoneWatch alarm system
- Large driveway providing ample off-street parking with a garage to the side
- Tastefully decorated light filled interior
- Gas fired central heating with underfloor heating at ground floor level
- Superb semi open plan kitchen/family/dining room overlooking the garden
- Contemporary Kube kitchen with integrated appliances
Map
Map
Local AreaNEW

Learn more about what this area has to offer.
School Name | Distance | Pupils | |||
|---|---|---|---|---|---|
| School Name | Good Counsel Girls | Distance | 700m | Pupils | 405 |
| School Name | Scoil Cholmcille Senior | Distance | 710m | Pupils | 158 |
| School Name | Scoil Cholmcille Junior | Distance | 730m | Pupils | 138 |
School Name | Distance | Pupils | |||
|---|---|---|---|---|---|
| School Name | Johnstown Boys National School | Distance | 780m | Pupils | 386 |
| School Name | St John's National School | Distance | 1.0km | Pupils | 169 |
| School Name | Ballyowen Meadows | Distance | 1.4km | Pupils | 48 |
| School Name | Cherrywood Etns | Distance | 1.5km | Pupils | 80 |
| School Name | St. Columbanus National School | Distance | 1.6km | Pupils | 102 |
| School Name | Gaelscoil Phadraig | Distance | 1.7km | Pupils | 145 |
| School Name | National Rehabilitation Hospital | Distance | 2.0km | Pupils | 8 |
School Name | Distance | Pupils | |||
|---|---|---|---|---|---|
| School Name | Cabinteely Community School | Distance | 450m | Pupils | 545 |
| School Name | St Laurence College | Distance | 880m | Pupils | 273 |
| School Name | Clonkeen College | Distance | 1.6km | Pupils | 617 |
School Name | Distance | Pupils | |||
|---|---|---|---|---|---|
| School Name | St Joseph Of Cluny Secondary School | Distance | 1.9km | Pupils | 239 |
| School Name | Holy Child Killiney | Distance | 2.0km | Pupils | 401 |
| School Name | Holy Child Community School | Distance | 2.0km | Pupils | 263 |
| School Name | Rathdown School | Distance | 2.2km | Pupils | 303 |
| School Name | Loreto College Foxrock | Distance | 2.8km | Pupils | 564 |
| School Name | Rockford Manor Secondary School | Distance | 3.5km | Pupils | 321 |
| School Name | Christian Brothers College | Distance | 3.5km | Pupils | 526 |
Type | Distance | Stop | Route | Destination | Provider | ||||||
|---|---|---|---|---|---|---|---|---|---|---|---|
| Type | Bus | Distance | 170m | Stop | Shrewsbury Lawn | Route | 145 | Destination | Bray | Provider | Dublin Bus |
| Type | Bus | Distance | 170m | Stop | Shrewsbury Lawn | Route | 84a | Destination | Bray Station | Provider | Dublin Bus |
| Type | Bus | Distance | 170m | Stop | Shrewsbury Lawn | Route | 145 | Destination | Kilmacanogue | Provider | Dublin Bus |
Type | Distance | Stop | Route | Destination | Provider | ||||||
|---|---|---|---|---|---|---|---|---|---|---|---|
| Type | Bus | Distance | 170m | Stop | Shrewsbury Lawn | Route | 84n | Destination | Greystones | Provider | Nitelink, Dublin Bus |
| Type | Bus | Distance | 170m | Stop | Shrewsbury Lawn | Route | 145 | Destination | Ballywaltrim | Provider | Dublin Bus |
| Type | Bus | Distance | 170m | Stop | Shrewsbury Lawn | Route | 84 | Destination | Newcastle | Provider | Dublin Bus |
| Type | Bus | Distance | 170m | Stop | Shrewsbury Lawn | Route | 155 | Destination | Bray | Provider | Dublin Bus |
| Type | Bus | Distance | 200m | Stop | Shrewsbury Lawn | Route | 155 | Destination | Ikea | Provider | Dublin Bus |
| Type | Bus | Distance | 200m | Stop | Shrewsbury Lawn | Route | 84a | Destination | Blackrock | Provider | Dublin Bus |
| Type | Bus | Distance | 200m | Stop | Shrewsbury Lawn | Route | 155 | Destination | O'Connell St | Provider | Dublin Bus |
Video
BER Details

BER No: 104146915
Energy Performance Indicator: 110.68 kWh/m2/yr
Statistics
24/04/2024
Entered/Renewed
2,764
Property Views
Check off the steps to purchase your new home
Use our Buying Checklist to guide you through the whole home-buying journey.

Similar properties
€1,350,000
8 Brighton Place, Brighton Road, Foxrock, Dublin 18, D18T2F14 Bed · 3 Bath · Detached€1,350,000
14 Coundon Court, Killiney, Co. Dublin, A96D1R95 Bed · 3 Bath · Detached€1,395,000
1 Gowrie Upper Glenageary Road Glenageary, Glenageary, Co. Dublin, A96V0HY4 Bed · 4 Bath · End of Terrace€1,395,000
Tenchleigh, Tenchleigh, 9 The Thicket, Hainault Road, Foxrock, Dublin 18, D18Y9Y05 Bed · 4 Bath · Bungalow
€1,425,000
Kilbryan, 124 Rochestown Avenue, Dun Laoghaire, Co. Dublin, A96PK525 Bed · 4 Bath · Detached€1,525,000
Stone Cottage, Clonard, Killiney Avenue, Killiney, Co Dublin, A96WK754 Bed · 4 Bath · Detached€1,550,000
11 Carrickmines Little, Foxrock, Dublin 18, D18H1W24 Bed · 3 Bath · Detached€1,550,000
5 Brighton Avenue, Foxrock, Dublin 18, D18A0K24 Bed · 4 Bath · Detached€1,595,000
Loxley, 10 Carrickmines Little, Foxrock, Dublin 18, D18R7554 Bed · 3 Bath · Detached€1,595,000
Latton, 21a Killiney Avenue, Killiney, Co. Dublin, A96WP405 Bed · 5 Bath · Detached€1,695,000
3 Dunboy, Brighton Road, Foxrock, Dublin 18, Dublin 18, D18H6Y15 Bed · 4 Bath · Detached€1,750,000
Cormac, Bray Road, Foxrock, Dublin 18, D18V5Y24 Bed · 3 Bath · Detached
Daft ID: 119342010


Caroline Kevany
01 285 1005Thinking of selling?
Ask your agent for an Advantage Ad
- • Top of Search Results with Bigger Photos
- • More Buyers
- • Best Price

Home Insurance
Quick quote estimator
