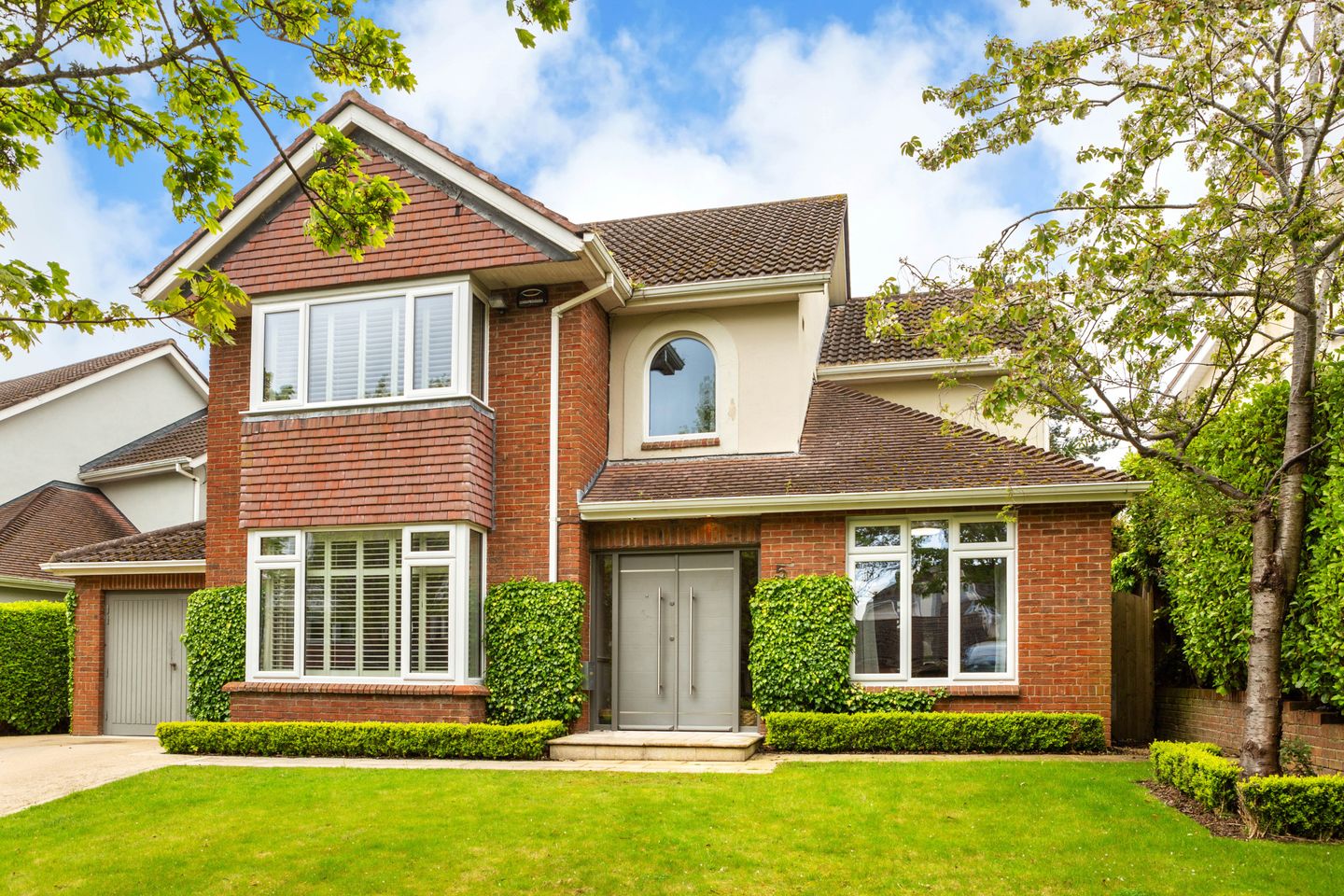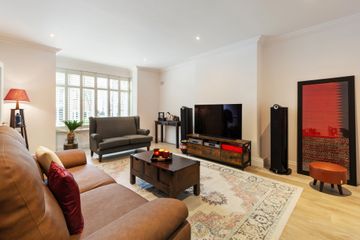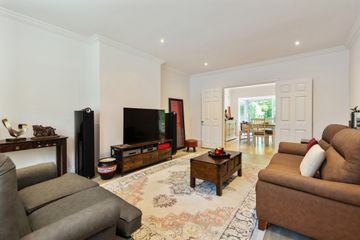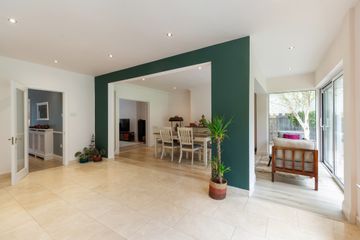


+20

24
5 Brighton Avenue, Foxrock, Dublin 18, D18A0K2
€1,550,000
4 Bed
4 Bath
203 m²
Detached
Description
- Sale Type: For Sale by Private Treaty
- Overall Floor Area: 203 m²
Sherry FitzGerald is delighted to bring 5 Brighton Avenue to the market extending to 203 sq m / 2,185 sq ft approx with an additional attic space of approx 24.39 sq m / 262 sq ft. Extended, refurbished and remodelled over the years the property presents in turn-key condition. Bespoke double entrance doors and a bonded gravel driveway provide a sense of what lies within. An extended and bright entrance hallway leads to the living room with square bay to the front and double doors to a wonderful bright open-plan living room. This room opens up to the kitchen / dining room area. This light infused space creates a superb family hub with sliding doors to the garden from the dining area and French doors to the back garden from the kitchen out onto the well-appointed patio area with composite decking and granite paving. The back of the house enjoys access to the garden and deck from every room creating a seamless connectivity with the indoors and out.
The first floor has four double bedrooms to include a luxuriously presented main suite complete with dressing area and recently refurbished ensuite shower room. The family bathroom is extensively tiled with crema marfil tiling. Undoubtedly a favourable feature is the converted attic space with no less than six large velux windows which reflect so much light making this a bright and spacious area complete with adjoining shower room.
Attractive manicured garden to the front. With golden bonded driveway and granite detail providing the ideal parking apron. Partly in lawn. To the rear the garden is wonderfully private benefitting from a cut stone perimeter wall to the back and mature shrubs and trees ensuring complete privacy. New mood lighting to the back garden enhancing the ambience in the evening. Composite decking immediately to the back of the house and a strategically positioned composite deck located in the back corner provides a sweet spot for daylong sunshine. Insulated garage with velux window now being used as a gym.
Enjoying a convenient position to the front of this popular development located off Brighton Road. Brighton Avenue, with its tree-lined roads and open green areas, is always a popular choice with families over the years. It is within easy reach of a selection of excellent national schools to include St Brigids Boys and Girls national school. The LUAS at Carrickmines is just a short walk away as well as having easy access to the M50 and the N11.
Entrance Hall Double doors open to an extended hallway, solid oak flooring.
Living Room Limed oak effect grey laminate flooring. Square bay window to the front, plantation shutters. Double doors to:
Family Room Sliding glass door to the patio. Dual aspect maximising daylight.
Open plan Kitchen/Dining Room area Refurbished kitchen with new laminate worktops, doors, tiling and electrical appliances. Crema marfil flooring. SMEG oven, SMEG gas and induction hob. Whirlpool dishwasher and extractor fan. French doors to the granite patio.
Utility Room Wall and floor presses. Plumbed for washing machine. Door to side passage.
Study with fitted desk and storage area
First Floor
Principal Bedroom Luxurious bedroom with large dressing room. Bay window, plantation shutters
Ensuite Bathroom Recently refurbished, large shower enclosure (approx. 1.28m x 0.8m), wall hung toilet and wash hand basin in vanity unit. Window to side.
Bedroom 2 Double bedroom with fitted wardrobes.
Bedroom 3 Double bedroom with polished floorboards. Built-in wardrobes.
Bedroom 4 Double bedroom with built-in wardrobes.
Family Bathroom Bath, wash hand basin, toilet, heated towel rail. Travertine tiling. Window to side.
Second Floor
Attic Space Built-in wardrobe storage, under eaves storage, 6 Velux windows
Shower Room Crema marfil tiling, wash hand basin, shower, toilet, heated towel rail.

Can you buy this property?
Use our calculator to find out your budget including how much you can borrow and how much you need to save
Property Features
- Special Features
- Large, bright converted attic: Approx. 24.39 sqm/262 sqft
- Newly upgraded kitchen
- Open plan living/dining/kitchen area
- Triple glazed windows fitted extensively
- Mature, private rear garden with composite deck and mood lighting
- Large, bright converted attic area (approx. 22sqm/236 sqft)
- Insulated garage with velux window and heater (5.6m x 2.7m)
- uPVC gutters to the rear of the property
- New side gates
Map
Map
Local AreaNEW

Learn more about what this area has to offer.
School Name | Distance | Pupils | |||
|---|---|---|---|---|---|
| School Name | Stepaside Educate Together National School | Distance | 950m | Pupils | 439 |
| School Name | Gaelscoil Shliabh Rua | Distance | 950m | Pupils | 328 |
| School Name | St Brigid's Boys National School Foxrock | Distance | 1.3km | Pupils | 441 |
School Name | Distance | Pupils | |||
|---|---|---|---|---|---|
| School Name | St Brigid's Girls School | Distance | 1.4km | Pupils | 533 |
| School Name | Holy Trinity National School | Distance | 1.6km | Pupils | 610 |
| School Name | Cherrywood Etns | Distance | 1.9km | Pupils | 80 |
| School Name | Kilternan National School | Distance | 2.4km | Pupils | 214 |
| School Name | Good Counsel Girls | Distance | 2.5km | Pupils | 405 |
| School Name | Kill O' The Grange National School | Distance | 2.5km | Pupils | 213 |
| School Name | National Rehabilitation Hospital | Distance | 2.5km | Pupils | 8 |
School Name | Distance | Pupils | |||
|---|---|---|---|---|---|
| School Name | Loreto College Foxrock | Distance | 1.7km | Pupils | 564 |
| School Name | Clonkeen College | Distance | 1.8km | Pupils | 617 |
| School Name | Cabinteely Community School | Distance | 1.9km | Pupils | 545 |
School Name | Distance | Pupils | |||
|---|---|---|---|---|---|
| School Name | Stepaside Educate Together Secondary School | Distance | 2.1km | Pupils | 510 |
| School Name | St Laurence College | Distance | 2.5km | Pupils | 273 |
| School Name | Holy Child Community School | Distance | 3.3km | Pupils | 263 |
| School Name | Rockford Manor Secondary School | Distance | 3.4km | Pupils | 321 |
| School Name | Rosemont School | Distance | 3.5km | Pupils | 251 |
| School Name | St Raphaela's Secondary School | Distance | 3.5km | Pupils | 624 |
| School Name | Newpark Comprehensive School | Distance | 3.6km | Pupils | 856 |
Type | Distance | Stop | Route | Destination | Provider | ||||||
|---|---|---|---|---|---|---|---|---|---|---|---|
| Type | Bus | Distance | 130m | Stop | Brighton Avenue | Route | 63a | Destination | Kiltiernan | Provider | Go-ahead Ireland |
| Type | Bus | Distance | 220m | Stop | Brennanstown Road | Route | 46n | Destination | Dundrum | Provider | Nitelink, Dublin Bus |
| Type | Bus | Distance | 220m | Stop | Brennanstown Road | Route | 63 | Destination | Dun Laoghaire | Provider | Go-ahead Ireland |
Type | Distance | Stop | Route | Destination | Provider | ||||||
|---|---|---|---|---|---|---|---|---|---|---|---|
| Type | Bus | Distance | 220m | Stop | Brennanstown Road | Route | 63a | Destination | Dun Laoghaire | Provider | Go-ahead Ireland |
| Type | Bus | Distance | 230m | Stop | Glenamuck Rd North | Route | 63 | Destination | Kiltiernan | Provider | Go-ahead Ireland |
| Type | Bus | Distance | 230m | Stop | Glenamuck Rd North | Route | 63a | Destination | Kiltiernan | Provider | Go-ahead Ireland |
| Type | Bus | Distance | 230m | Stop | Brighton Road | Route | 63a | Destination | Dun Laoghaire | Provider | Go-ahead Ireland |
| Type | Bus | Distance | 250m | Stop | Mountsandel Park | Route | 63a | Destination | Kiltiernan | Provider | Go-ahead Ireland |
| Type | Bus | Distance | 310m | Stop | Carrickmines Luas | Route | 63a | Destination | Dun Laoghaire | Provider | Go-ahead Ireland |
| Type | Bus | Distance | 310m | Stop | Carrickmines Luas | Route | 63 | Destination | Dun Laoghaire | Provider | Go-ahead Ireland |
Video
BER Details

BER No: 116482837
Energy Performance Indicator: 140.84 kWh/m2/yr
Statistics
03/05/2024
Entered/Renewed
3,130
Property Views
Check off the steps to purchase your new home
Use our Buying Checklist to guide you through the whole home-buying journey.

Daft ID: 15626463


Rena O'Kelly
01 289 4386Thinking of selling?
Ask your agent for an Advantage Ad
- • Top of Search Results with Bigger Photos
- • More Buyers
- • Best Price

Home Insurance
Quick quote estimator
