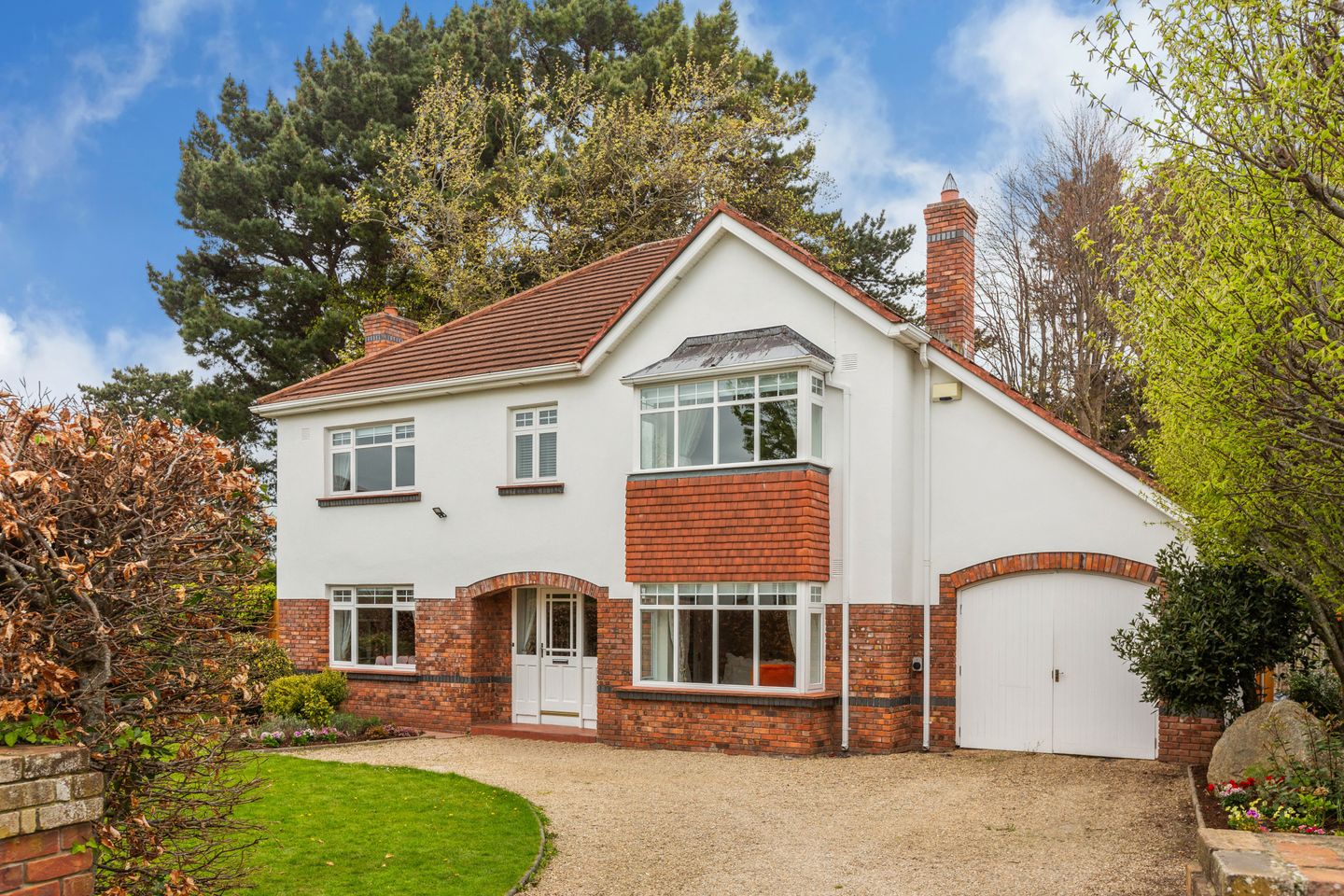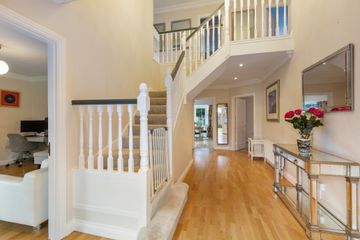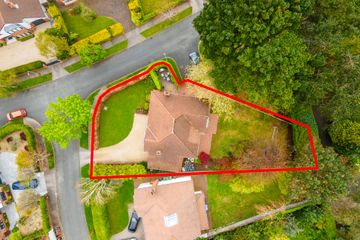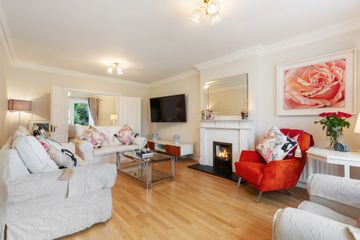


+29

33
3 Dunboy, Brighton Road, Foxrock, Dublin 18, D18H6Y1
€1,695,000
5 Bed
4 Bath
237 m²
Detached
Description
- Sale Type: For Sale by Private Treaty
- Overall Floor Area: 237 m²
A handsome five-bedroom detached residence complete with integral garage and mature corner garden site set in the private gated enclave of Dunboy. This home has an excellent balance of accommodation laid out over two floors. Approaching through electric gates into this private community of only 11 houses. No.3 takes an enviable position on a mature corner site, with a large front garden with gravelled drive and two side accesses leading through to a fantastic family garden with mature trees and large lawn area.
The impressive double height entrance hall sets the tone for the wonderfully bright and spacious accommodation throughout this home. The reception hall allows for great storage and a guest w.c. The interconnecting drawing room and dining room run from the front to the rear of the property with views over the gardens and feature an impressive marble fireplace and French doors to the rear garden. A further reception space to the front of the property makes a great home office or playroom. The family kitchen was recently upgraded and allows for a dining table and access to the garden as well as access to the fitted-out utility room. Upstairs there are five generous double bedrooms two of which are ensuite and a good size family bathroom completes the accommodation. There was planning permission for a large extension granted on this property in 2009. This has since expired but is a good indication of what might be allowed should one’s needs require.
LOCATION
Residents of Brighton Road are ideally positioned being equidistant from both Cabinteely and Foxrock villages, renowned for their variety of eateries and specialist food shops and picturesque with their hanging baskets and olde worlde shop fronts. The property is located within easy walking distance from the Carrickmines LUAS stop and within a short drive of the M50 (Exit 15) as well as the N11. The 84, 84A and 145 buses run along the N11. The Park Retail centre is also close by with its vast array of shops and DIY stores. The property also benefits from being within easy reach of St. Brigid`s Girls National School and Boys National School and Loreto College Foxrock. Cabinteely Park with its 115 acres of parkland with wooded walks, duck pond and large children`s playground is located ten minutes’ walk away as well as a host of leisure facilities.
GARDEN
Occupying a large corner site, the private garden to the front accommodates off street parking for numerous cars on a gravel driveway. Surrounded by mature hornbeam trees, European beech and bay trees, there is a lawn area, access to the garage and two side access to the rear garden. To the left side of the property is a patio area that is perfect location for a outdoor play area, garden shed or it would fit a ‘home office’ room. The rear garden is mainly laid with lawn with a fine Norway Maple tree, Red Pine Tree, and Monterey Cypress. There is a paved patio area and access to the garage from the rear. This family space opens up from both the dining room and the kitchen and enjoys sun at various points during the day.
Entrance Hall A double height reception hall with light oak flooring and overlooked by a gallery landing features great understairs storage and large cloaks closet.
Guest W.C. Incorporating a ceramic tiled floor, pedestal wash hand basin and a W.C.
Living Room A great reception space that features a large box bay window to the front of the property and ornate marble fireplace with coal effect gas fire. Double doors lead through to…
Dining Room With space for a large family dining table and French doors to garden and direct access to the kitchen.
Kitchen/Breakfast Room Recently refurbished this contemporary space looks out over the rear garden. With ceramic tiled flooring, cream wall and floor units topped with white stone effect counters. Integrated appliances include Bosch dishwasher, Neff 4 plate ceramic hob, Zanussi oven and extractor fan. There is space for a dining table.
Utility Room Located off the kitchen this space has provisions for a washing machine and tumble dryer, stainless steel sink unit integrated storage and door to side garden.
Family Room A lovely bright room overlooking the front garden with off white fireplace. A relaxed living space or great home office.
Landing The gallery landing provides access to the shelved hot press and the large attic space.
Bedroom 1 This large principal bedroom enjoys a box bay window to the front of the property and extensive wardrobe space.
Ensuite A filled tiled bathroom with electric shower attachment, W.C. and sink unit. There is access to a large eaves storage.
Bedroom 2 A lovely double room to the rear of the property with built in wardrobes and storage.
Bedroom 3 Another double room overlooking the rear garden with built in wardrobes and storage.
Bedroom 4 A great twin room with built in wardrobes.
Bathroom This fully tiled suite incorporates a bath, shower, W.C and sink unit.
Bedroom 5 A great double bedroom to the front of the property.
Ensuite Fully tiled shower room with W.C, corner shower and pedestal sink.
Garage A large garage to the side of the property with doors both front and rear that measures 6m x 3.5m approx. and is fantastic storage space. It could be incorporated into the living space should one’s needs require.

Can you buy this property?
Use our calculator to find out your budget including how much you can borrow and how much you need to save
Property Features
- Features
- Superb detached home
- Large corner garden
- Integral garage
- Light filled home
- New kitchen
- Two bedrooms en suite
- PV soffit and fascia boards
- Great location
- Private gated development
Map
Map
Local AreaNEW

Learn more about what this area has to offer.
School Name | Distance | Pupils | |||
|---|---|---|---|---|---|
| School Name | Gaelscoil Shliabh Rua | Distance | 760m | Pupils | 328 |
| School Name | Stepaside Educate Together National School | Distance | 760m | Pupils | 439 |
| School Name | St Brigid's Boys National School Foxrock | Distance | 1.3km | Pupils | 441 |
School Name | Distance | Pupils | |||
|---|---|---|---|---|---|
| School Name | St Brigid's Girls School | Distance | 1.3km | Pupils | 533 |
| School Name | Holy Trinity National School | Distance | 1.3km | Pupils | 610 |
| School Name | Cherrywood Etns | Distance | 2.2km | Pupils | 80 |
| School Name | Kilternan National School | Distance | 2.3km | Pupils | 214 |
| School Name | Grosvenor School | Distance | 2.3km | Pupils | 68 |
| School Name | Hollypark Girls National School | Distance | 2.4km | Pupils | 540 |
| School Name | Hollypark Boys National School | Distance | 2.4km | Pupils | 548 |
School Name | Distance | Pupils | |||
|---|---|---|---|---|---|
| School Name | Loreto College Foxrock | Distance | 1.6km | Pupils | 564 |
| School Name | Clonkeen College | Distance | 1.8km | Pupils | 617 |
| School Name | Stepaside Educate Together Secondary School | Distance | 2.0km | Pupils | 510 |
School Name | Distance | Pupils | |||
|---|---|---|---|---|---|
| School Name | Cabinteely Community School | Distance | 2.1km | Pupils | 545 |
| School Name | St Laurence College | Distance | 2.7km | Pupils | 273 |
| School Name | Rosemont School | Distance | 3.3km | Pupils | 251 |
| School Name | St Raphaela's Secondary School | Distance | 3.3km | Pupils | 624 |
| School Name | Rockford Manor Secondary School | Distance | 3.3km | Pupils | 321 |
| School Name | Holy Child Community School | Distance | 3.4km | Pupils | 263 |
| School Name | Newpark Comprehensive School | Distance | 3.5km | Pupils | 856 |
Type | Distance | Stop | Route | Destination | Provider | ||||||
|---|---|---|---|---|---|---|---|---|---|---|---|
| Type | Bus | Distance | 120m | Stop | Kerrymount Avenue | Route | 63a | Destination | Dun Laoghaire | Provider | Go-ahead Ireland |
| Type | Bus | Distance | 200m | Stop | Kerrymount Avenue | Route | 63a | Destination | Kiltiernan | Provider | Go-ahead Ireland |
| Type | Bus | Distance | 220m | Stop | Brighton Avenue | Route | 63a | Destination | Kiltiernan | Provider | Go-ahead Ireland |
Type | Distance | Stop | Route | Destination | Provider | ||||||
|---|---|---|---|---|---|---|---|---|---|---|---|
| Type | Bus | Distance | 360m | Stop | Tresillian | Route | 63a | Destination | Dun Laoghaire | Provider | Go-ahead Ireland |
| Type | Bus | Distance | 430m | Stop | Brighton Road | Route | 63a | Destination | Dun Laoghaire | Provider | Go-ahead Ireland |
| Type | Bus | Distance | 430m | Stop | Tresillian | Route | 63a | Destination | Kiltiernan | Provider | Go-ahead Ireland |
| Type | Bus | Distance | 450m | Stop | Mountsandel Park | Route | 63a | Destination | Kiltiernan | Provider | Go-ahead Ireland |
| Type | Bus | Distance | 460m | Stop | Brennanstown Road | Route | 63 | Destination | Dun Laoghaire | Provider | Go-ahead Ireland |
| Type | Bus | Distance | 460m | Stop | Brennanstown Road | Route | 46n | Destination | Dundrum | Provider | Nitelink, Dublin Bus |
| Type | Bus | Distance | 460m | Stop | Brennanstown Road | Route | 63a | Destination | Dun Laoghaire | Provider | Go-ahead Ireland |
Video
BER Details

BER No: 114310337
Energy Performance Indicator: 153.69 kWh/m2/yr
Statistics
01/05/2024
Entered/Renewed
2,267
Property Views
Check off the steps to purchase your new home
Use our Buying Checklist to guide you through the whole home-buying journey.

Daft ID: 15640551


Barbara Spollen
01 289 4386Thinking of selling?
Ask your agent for an Advantage Ad
- • Top of Search Results with Bigger Photos
- • More Buyers
- • Best Price

Home Insurance
Quick quote estimator
