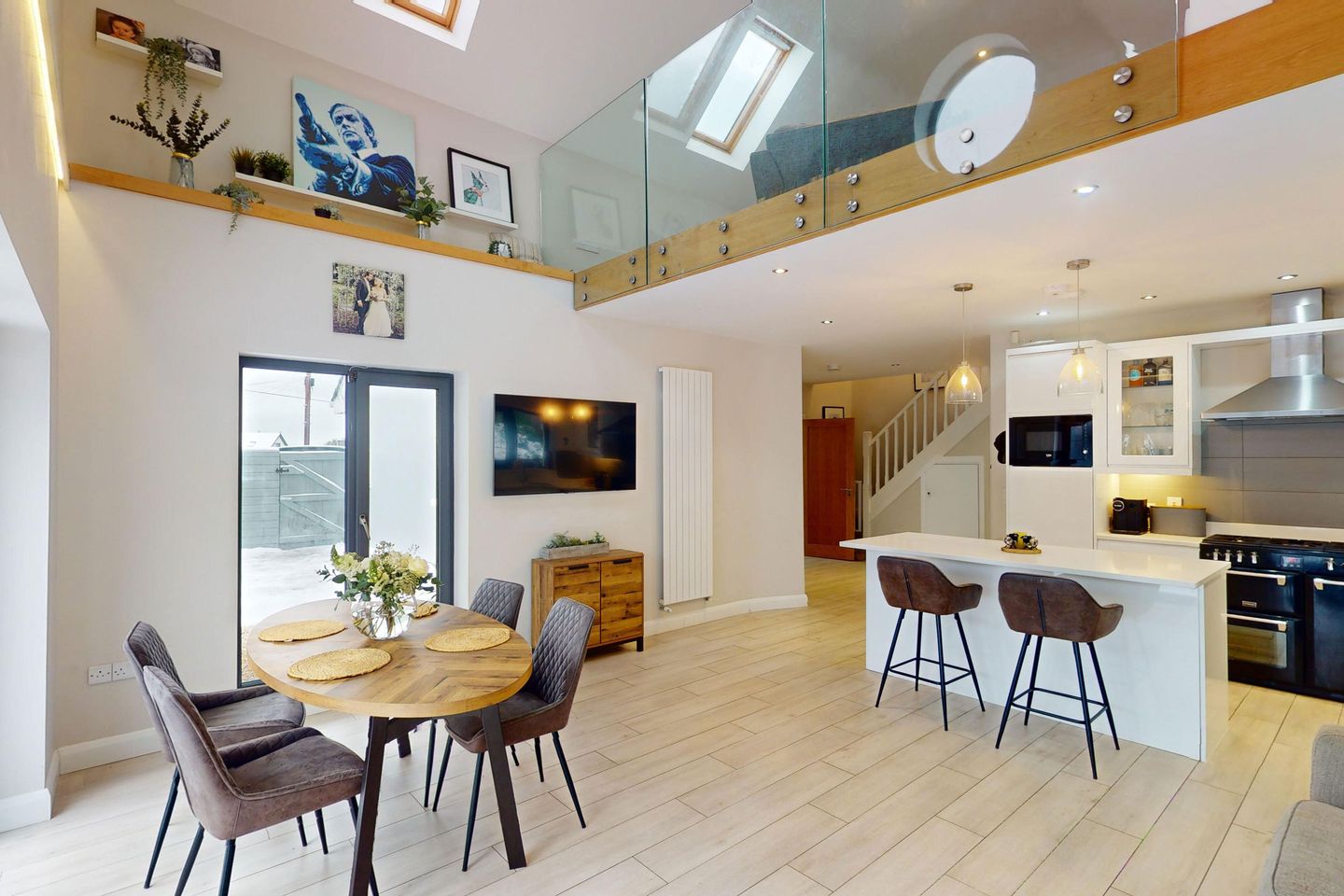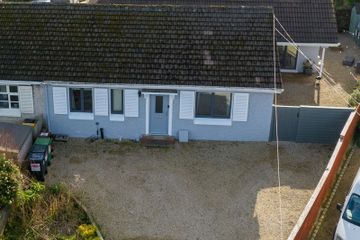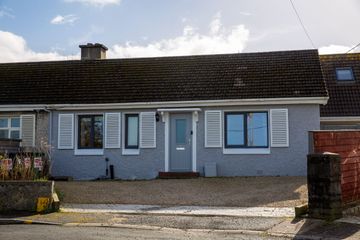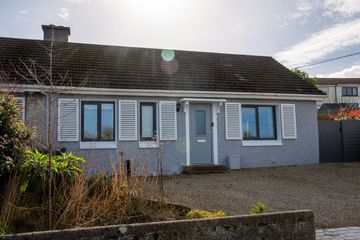


+44

48
12 Avondale Park, Bray, Co. Wicklow, A98V3H1
€765,000
4 Bed
4 Bath
203 m²
Bungalow
Description
- Sale Type: For Sale by Private Treaty
- Overall Floor Area: 203 m²
HJ Byrne Estate Agents are delighted to offer this wonderfully remodelled and extended home for sale by private treaty. This sale presents a rare opportunity to purchase a home of exceptional charm and character enjoying elegantly proportioned accommodation with a versatile layout. The property was architecturally remodelled and completely renovated to the highest standards in the recent past delivering quality and comfort for contemporary living. This pristine home is ready for immediate occupation with all you needing to do is unpack your boxes. An energy efficient B2 BER rating makes this a truly comfortable and cosy home while keeping your heating and electricity costs down. Through the property there are generous proportions and a wonderful quality of light created by the clever tasteful scheme of décor. The extensive accommodation comprises 203 square metres of living space including light filled reception rooms, super kitchen facilities, four double bedrooms all with ensuite facilities plus a wonderful open plan upstairs flooded with natural light.
The location is second to none and could not be more ideal for families situated in this quiet enclave of family homes interestingly arranged overlooking a central oval green. The town of Bray is closeby as are the DART Station and Bray seafront with its famous mile long promenade. This convenient location is just 12 miles south of Dublin City Centre, Greystones is 5 miles and the N11/M50 is less than 0.25 miles away providing easy access to all surrounding areas. This family friendly location is close to a wide selection of highly regarded schools including St Patrick National School, St. Cronans, Presentation College, Loreto College Bray, St. Gerard’s and the new North Wicklow Educate Together Secondary School. UCD, Belfield is easily accessible via the 145 bus route every 15 minutes while Bray is also home to its’ own Institute of Education. Viewing is highly recommended to truly appreciate all this stunning home has to offer.
Features Include:
Recently Remodelled and Extended Accommodation
Super Convenient Location
Minutes From All Amenities & Services
Overlooking Central Green Area
Sunny South West Facing Garden
Remodelled Ensuite & Guest WC
Ceramic Tiles Throughout With Zoned Underfloor Heating
Gas Fired Central Heating System
Energy Efficient B2 Energy Rating
Exceptionally Well Appointed Accommodation Extending to 203 square metres
Viewing is a Must to Truly Appreciate All This Home Has to Offer
Accommodation:
Reception Hallway
Wonderful bright welcoming approach with tiled floor and understairs storage area providing excellent storage for all the family.
Guest WC
Recently remodelled fully tiled guest wc with wc and wash hand basin.
Open Plan Living Space with Kitchen Diner
Superb open plan spacious room with 5.4 metre high ceilings and plenty of room for living and dining areas plus a well equipped kitchen. The area is flooded with natural light and the living room area has bi-folding doors leading to the south west facing garden. The kitchen area is sure to delight any chef and features an excellent range of custom built high gloss wall and floor units with under cabinet lighting and finished with quartz countertops. An island unit provides further storage plus a wonderful space for occasional dining. Light coloured porcelain tiled flooring adds to the sense of light and space. A vertical radiator with its tall and slimline design is just one of the many features this room has to offer.
Master Bedroom
3.1 x 6.9m
Wonderful spacious master suite with envious dressing room/walk-in wardrobe plus a recently remodelled wetroom exuding luxury with extensive tiling, spacious double shower facility, wash hand basin, wc and chrome heated towel rail. Clever demister mirror with demister pad fitted gently heating the mirror and stopping the mirror from collecting excessive amounts of water vapour and becoming streamy and foggy.
Bedroom No. 4
4 x 3.2m
Double bedroom with wonderful open aspect overlooking the green in front and features a fully tiled ensuite bathroom with three piece suite and chrom plated heated towel rail, here the extensive tiling creates a touch of hotel luxury.
Hallway
With access to the front garden via a cosy composite door.
Bedroom No. 3
3.5 x 3.6m
Again this double bedroom features a wonderful ensuite which is fully tiled withy wc, wash hand basin and shower cubicle.
Play Room
2.6 x 2.7m
With fully tiled ensuite facility.
Bedroom No 2
6.66 x 3.91m
Super spacious double bedroom overlooking the green in front.
Upstairs:
4.3 x 9m
Fantastic open plan space flooded with natural light with seven large velux windows overhead plus a large feature porthole window on the south west gable. A glass balustrade creates a balcony effect providing uninterrupted views of the kitchen diner below. Décor is neutral and adds to the sense of space and light and carpeting in a neutral shade completes this room beautifully.
Outside:
Utility room with good range of built-in shelving units.
Meticulously kept low maintenance grounds with access via gravelled sweeping driveway with a well stocked flower bed to one side. The rear is also well kept in low maintenance gravel with a raised flowerbed. A handy Barna style timber shed provides ample outdoor storage.
Price: Euro 765,000
BER : B2
BER Number 102 095 494
Eircode: A98 V3H1
Services :
All Mains Services
DIRECTIONS:
A98 V3H1

Can you buy this property?
Use our calculator to find out your budget including how much you can borrow and how much you need to save
Property Features
- Recently Remodelled and Extended Accommodation
- Super Convenient Location
- Minutes From All Amenities & Services
- Overlooking Central Green Area
- Sunny South West Facing Garden
- Remodelled Ensuite & Guest WC
- Ceramic Tiles Throughout With Zoned Underfloor Heating
- Gas Fired Central Heating System
- Exceptionally Well Appointed Accommodation Extending to 203 square metres
- Viewing is a Must to Truly Appreciate All This Home Has to Offer
Map
Map
Local AreaNEW

Learn more about what this area has to offer.
School Name | Distance | Pupils | |||
|---|---|---|---|---|---|
| School Name | Bray School Project National School | Distance | 800m | Pupils | 234 |
| School Name | Marino Community Special School | Distance | 840m | Pupils | 45 |
| School Name | St Fergal's National School | Distance | 930m | Pupils | 381 |
School Name | Distance | Pupils | |||
|---|---|---|---|---|---|
| School Name | Gaelscoil Uí Chéadaigh | Distance | 960m | Pupils | 213 |
| School Name | St Pat's Bray | Distance | 1.0km | Pupils | 744 |
| School Name | St Cronan's Boys National School | Distance | 1.0km | Pupils | 438 |
| School Name | Scoil Chualann | Distance | 1.2km | Pupils | 201 |
| School Name | St. Peter's Primary School | Distance | 1.4km | Pupils | 180 |
| School Name | St Andrews Bray | Distance | 1.5km | Pupils | 219 |
| School Name | New Court School | Distance | 1.5km | Pupils | 101 |
School Name | Distance | Pupils | |||
|---|---|---|---|---|---|
| School Name | Loreto Secondary School | Distance | 1.0km | Pupils | 699 |
| School Name | St. Kilian's Community School | Distance | 1.1km | Pupils | 411 |
| School Name | St Thomas' Community College | Distance | 1.2km | Pupils | 14 |
School Name | Distance | Pupils | |||
|---|---|---|---|---|---|
| School Name | St. Gerard's School | Distance | 1.3km | Pupils | 598 |
| School Name | Pres Bray | Distance | 1.4km | Pupils | 647 |
| School Name | Coláiste Raithín | Distance | 1.5km | Pupils | 344 |
| School Name | North Wicklow Educate Together Secondary School | Distance | 1.7km | Pupils | 342 |
| School Name | Woodbrook College | Distance | 2.3km | Pupils | 535 |
| School Name | John Scottus Secondary School | Distance | 2.7km | Pupils | 184 |
| School Name | Temple Carrig Secondary School | Distance | 5.3km | Pupils | 916 |
Type | Distance | Stop | Route | Destination | Provider | ||||||
|---|---|---|---|---|---|---|---|---|---|---|---|
| Type | Bus | Distance | 130m | Stop | Killarney Lane | Route | 145 | Destination | Kilmacanogue | Provider | Dublin Bus |
| Type | Bus | Distance | 130m | Stop | Killarney Lane | Route | 145 | Destination | Ballywaltrim | Provider | Dublin Bus |
| Type | Bus | Distance | 180m | Stop | Killarney Lane | Route | 145 | Destination | Aston Quay | Provider | Dublin Bus |
Type | Distance | Stop | Route | Destination | Provider | ||||||
|---|---|---|---|---|---|---|---|---|---|---|---|
| Type | Bus | Distance | 180m | Stop | Killarney Lane | Route | 145 | Destination | Heuston Station | Provider | Dublin Bus |
| Type | Bus | Distance | 190m | Stop | Killarney Road | Route | 145 | Destination | Heuston Station | Provider | Dublin Bus |
| Type | Bus | Distance | 190m | Stop | Killarney Road | Route | 145 | Destination | Aston Quay | Provider | Dublin Bus |
| Type | Bus | Distance | 190m | Stop | Killarney Road | Route | 131 | Destination | Bray (train Station) | Provider | Bus Éireann |
| Type | Bus | Distance | 250m | Stop | The Nurseries | Route | 145 | Destination | Kilmacanogue | Provider | Dublin Bus |
| Type | Bus | Distance | 250m | Stop | The Nurseries | Route | 145 | Destination | Ballywaltrim | Provider | Dublin Bus |
| Type | Bus | Distance | 250m | Stop | The Nurseries | Route | 131 | Destination | Wicklow | Provider | Bus Éireann |
BER Details

BER No: 102095494
Statistics
26/04/2024
Entered/Renewed
5,979
Property Views
Check off the steps to purchase your new home
Use our Buying Checklist to guide you through the whole home-buying journey.

Similar properties
€695,000
45 Sidmonton Gardens, Bray, Co. Wicklow, A98DH924 Bed · 2 Bath · Detached€699,950
4 Claremount Terrace, Meath Road, Bray, Co. Wicklow, A98Y5C84 Bed · 3 Bath · Terrace€725,000
Cremac, 18 Cuala Road, Bray, Co. Wicklow, A98TP485 Bed · 2 Bath · Semi-D€725,000
2 Rectory Way, Herbert Road, Bray, Co. Wicklow, A98PH014 Bed · 3 Bath · Detached
€735,000
Treetops, 106 Newcourt Road, Bray, Co. Wicklow, A98F6R34 Bed · 2 Bath · Detached€750,000
185 Ardmore Park, Bray, Co. Wicklow, A98T6214 Bed · 2 Bath · Bungalow€775,000
31 Briar Wood, Bray, Co. Wicklow, A98F9714 Bed · 3 Bath · Detached€785,000
3 Colledoe, Killarney Road, Bray, Co. Wicklow, A98X5C85 Bed · 4 Bath · Semi-D€795,000
Site At Kilbride, Quarry Road, Rathmichael, Dublin 184 Bed · 3 Bath · Detached€815,000
4 Bedroom Glen Style Show House, Woodbrook, 4 Bedroom Glen Style Show House, 14 Woodbrook Avenue, Woodbrook, Shankill, Dublin 184 Bed · 2 Bath · End of Terrace€835,000
The Basking - 4-Bed + office / 3 Storey, Sea Gardens, Sea Gardens, Bray, Co. Wicklow4 Bed · 3 Bath · Terrace€835,000
The Basking - 4-Bed + office / 3 Storey, Sea Gardens, Sea Gardens, Bray, Co. Wicklow4 Bed · 3 Bath · Terrace
Daft ID: 119108702
Contact Agent

Garrett O'Bric
0868651083Thinking of selling?
Ask your agent for an Advantage Ad
- • Top of Search Results with Bigger Photos
- • More Buyers
- • Best Price

Home Insurance
Quick quote estimator
