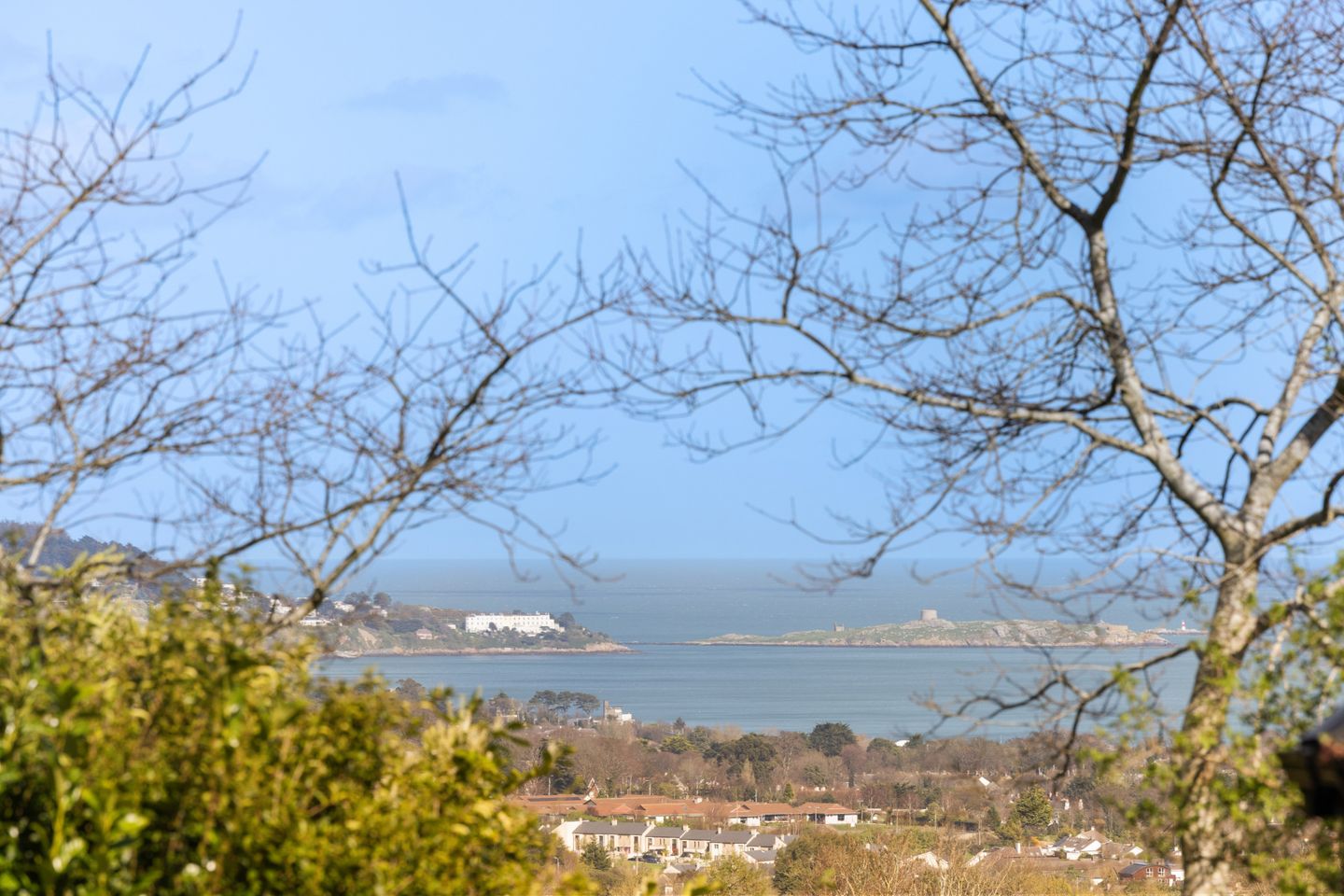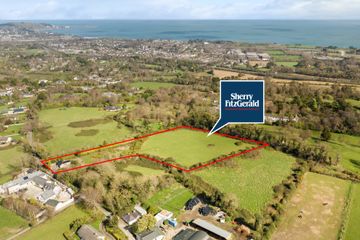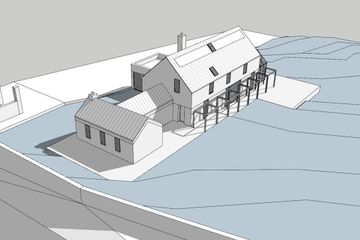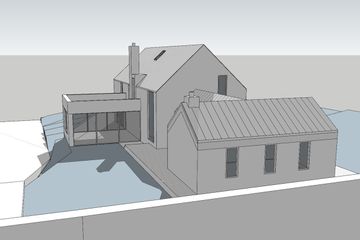


+26

30
Site At Kilbride, Quarry Road, Rathmichael, Dublin 18
€795,000
4 Bed
3 Bath
287 m²
Detached
Description
- Sale Type: For Sale by Private Treaty
- Overall Floor Area: 287 m²
Kilbride offers a truly unique opportunity to purchase a wonderful elevated site with superb sea and coastal views with full planning for a modern state of the art bespoke home C. 287 Sq.m. designed by renowned designer Maria Mac Veigh.
It is highly unusual to buy a residential site of this size for a single residence. At 4.4 acres a buyer gets the benefits of a larger holding with future development potential and indeed the amenity value as extensive gardens or a large paddock or two for horses etc.
The proposed property incorporates the existing stone cottage and incorporates it into the new house. The new home is filled with light and has plenty of glazing to make the most of the sunny orientation and the stunning views. Depending on what suits the purchaser the property can be laid out with four or five bedrooms and offers spacious open plan and more cozy reception space. The old cottage becomes a very private Bedroom suite which is a superb feature of this wonderful home.
The location is exceptional. Positioned on Quarry road which comes off Ferndale road the site is located a short drive from Shankill Village. With easy access to the N11 and M50 the city center is within a 25 minute drive and the airport is only a 40 minute drive away. Excellent primary and secondary schools are within a short drive. The highly regarded St Gerard’s junior and senior school is 5 minutes away and John Scottus junior schools is a ten minute walk. In Shankill you have every necessary amenity including the Dart and a colourful variety of shops, hostelries and essential facilities such as Pharmacy etc. Old Conna Golf club is a stroll away and indeed borders the field to the rear and other leisure facilities within easy reach include GAA, football, sailing and Tennis clubs all within a short drive.
Viewing is highly recommended to experience the wonderful elevation and views this exciting site offers.
Entrance Hall Large bright reception hall will offers access to the upper floor and will lead to the large light filled open plan kitchen family space.
Kitchen / Family / dining room An amazing main reception space which features south facing glazing and sea views. There will be access to reception 2 or study, a separate Living room and the conservatory to the east.
Living Room A really fabulous substantially glazed reception room with sea views and wonderful garden aspects.
Conservatory This room will get day long sunshine and overlooks the garden and paddocks. The room will also feature southerly sun and sea views.
Study / reception 3 Designed as a sizeable study this room could suit a variety of uses and has access from the main kitchen area and the entrance hall. This room will again offer sea views and has been designed as a dramatic double height space with floor to ceiling window.
Bedroom suite Truly exceptional and attractive bedroom suite which occupies the existing cottage. This room will feature excellent wardrobe space, a lovely spacious bedroom and ensuite.
Upstairs Upstairs opens out in to a large light filled landing with mezzanine over the study or reception 3 below. This mezzanine area has been designed as an open plan family room but could be used in a variety of ways depending on the buyer’s needs. This area could also be enclosed and used as a fifth bedroom.
Bedroom 2 Bedroom 2 is a large double with dual aspect overlooking the paddocks and with a south facing window also.
Bedroom 3 Like bedroom 2 this is a large double with dual aspect, south and west. This room is also ensuite.
Bedroom 4 The largest room at this level with dual aspect. Overlooking the paddocks and also with superb sea and coastal views.
Main Bathroom Very good sized bathroom with sea views.
Laundry room There is a laundry or utility room planned for this level also.

Can you buy this property?
Use our calculator to find out your budget including how much you can borrow and how much you need to save
Map
Map
BER Details

Statistics
15/04/2024
Entered/Renewed
2,458
Property Views
Check off the steps to purchase your new home
Use our Buying Checklist to guide you through the whole home-buying journey.

Daft ID: 15570794


Gordon Lennox
01 286 6630Thinking of selling?
Ask your agent for an Advantage Ad
- • Top of Search Results with Bigger Photos
- • More Buyers
- • Best Price

