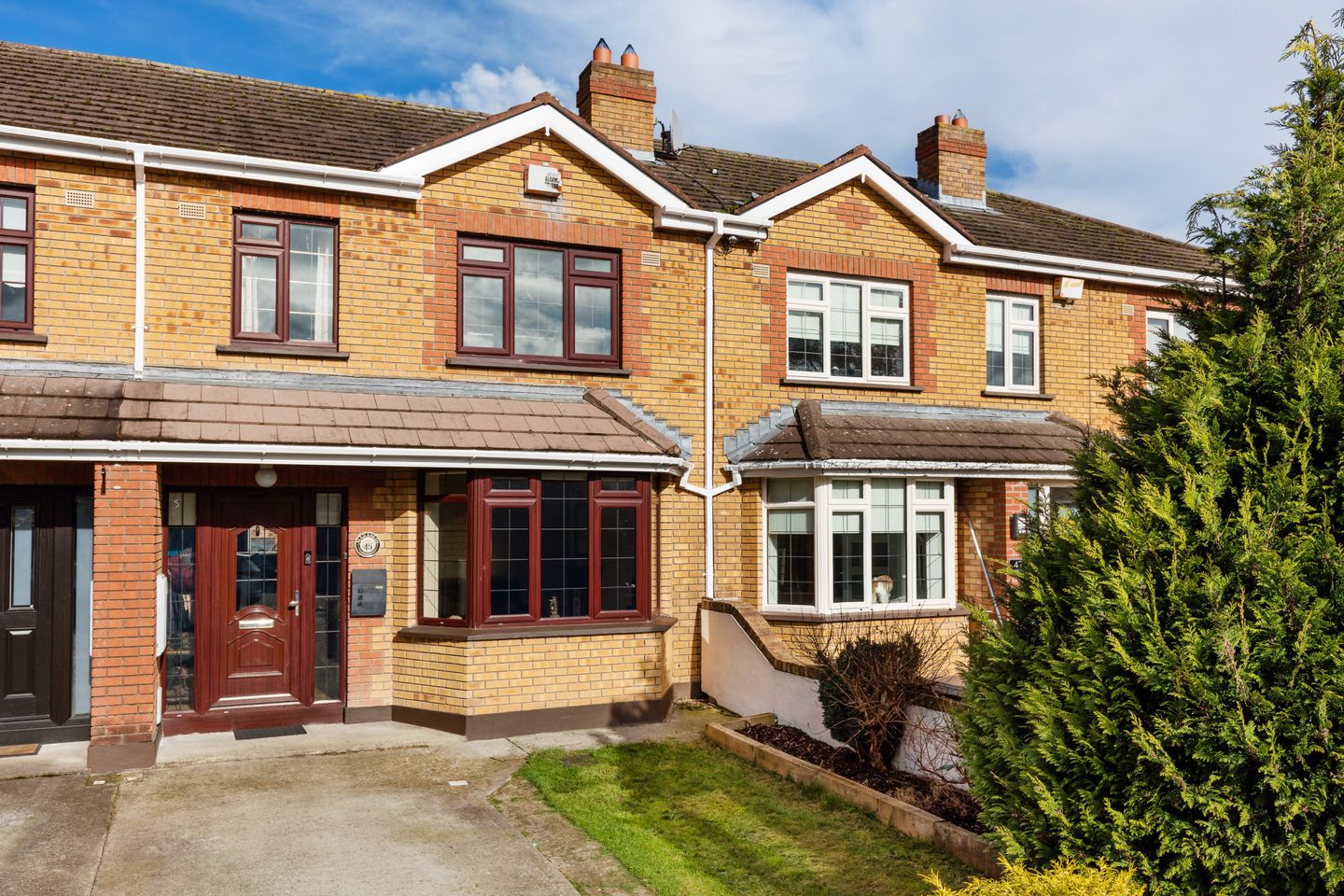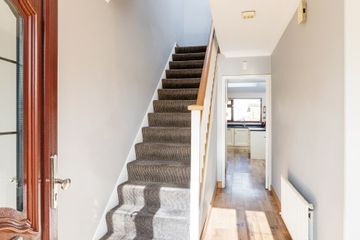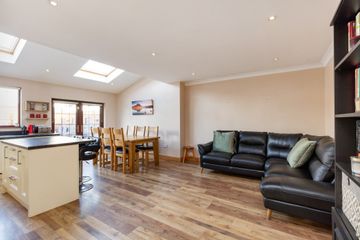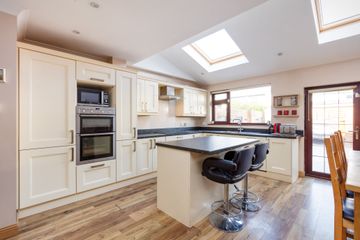


+10

14
Manereth, 45 Priory East, The Priory, Navan Road, Dublin 7, D07YE24
€525,000
SALE AGREED3 Bed
2 Bath
96 m²
Terrace
Description
- Sale Type: For Sale by Private Treaty
- Overall Floor Area: 96 m²
Sherry FitzGerald are delighted to present Manereth 45 Priory East to the market for sale. This 3 bedroomed mid-terrace home boasts a fantastic position within Priory East at the end of a cul de sac. The house itself presents in excellent condition, having been very well-maintained and extended by the current owner. It has also had recent upgrades to include a landscaped garden and newly fitted family bathroom.
At ground floor level, the light filled accommodation briefly comprises of an entrance hallway with stairs to first floor landing, opening to both the living room and the open plan kitchen/dining room. The living room is a great size room with window to front aspect, feature fireplace and laminate flooring.
The opening plan kitchen/dining room is again a great space for family dinners and entertaining. It has been fitted with an array of matching base/wall units with sizeable island/breakfast bar, built in NEFF appliances, worktop with tiled splash back, Velux roof lights and double doors to the rear garden. Also included in the kitchen area there is a sizeable utility room, which has been fitted with a WC, wash hand basin and plumbing for washing machine.
Upstairs there are three sizeable bedrooms, all with built in storage. The main bedroom is to the front of the property and is a good-sized double bedroom with fitted wardrobes and laminated flooring. Bedroom two is again a sizeable double bedroom with window to rear aspect, fitted wardrobes and laminated flooring. Bedroom three is a large single bedroom with window to front aspect and built in storage.
The family bathroom has been recently refitted with a double shower featuring a glass shower screen, wall hung loo, vanity unit with inset sick, towel rail, wall mounted storage and tilled floor to ceiling.
Outside: To the front of the property there is ample off-street parking for two cars. The rear garden has recently been re done and is landscaped with grey stone patio slabs, exterior lighting, garden shed, housing for the oil-fired boiler, hidden oil tank and all surrounded by a stone effect panelling to enclose the garden.
Entrance Hall 4.44m x 1.77m. Opening from the front door to a spacious hallway with stairs to first floor landing and leading to both the living room and open plan kitchen.
Living Room 4.20m x 3.40m. Window to front aspect with feature fireplace and laminate flooring. Bay window.
Open Plan Kitchen Dining Room 6.40m x 5.36m. Open plan kitchen dining room, fitted with matching base/wall units, central island / breakfast bar, built in NEFF appliances, Velux roof lights, laminate flooring and double doors to the garden.
Utility Room 0.91m x 2.71m. Fitted with a WC, wash hand basin, stacker for washing machine dryer and laminate flooring.
Landing 1.82m x 2.45m. Hot-press and access hatch to attic
Main Bedroom 3.35m x 3.81m. Sizeable double bedroom with window to front aspect with wall to wall built in wardrobes and laminate flooring.
Bedroom Two 3.35m x 3.20m. Large double bedroom with window to rear aspect, fully fitted wardrobes with vanity and laminate flooring.
Bedroom Three 2.28m x 2.66m. Good sized single room with window to front aspect and built in storage/shelving.
Family Bathroom 185m x 2.05m. Recently re fitted family bathroom with a walk in double shower with glass shower screen, wall hung loo, vanity unit with inset sick, towel rail, wall mounted storage and tilled floor to ceiling.
Outside To the front of the property there is ample off-street parking for two cars. The rear garden has recently been re done and is landscaped with grey stone patio slabs, exterior lighting, garden shed, housing for the oil fired boiler, hidden oil tank and all surrounded by a stone effect panelling to enclose the garden.

Can you buy this property?
Use our calculator to find out your budget including how much you can borrow and how much you need to save
Property Features
- Extended kitchen to rear
- Low maintenance rear garden
- Located in a quiet cul-de-sac
- Off-street parking
- Walking distance to Pelletstown Train Station
- Recently fitted modern shower room
Map
Map
Local AreaNEW

Learn more about what this area has to offer.
School Name | Distance | Pupils | |||
|---|---|---|---|---|---|
| School Name | Mary, Help Of Christians Girls National School | Distance | 280m | Pupils | 386 |
| School Name | Holy Family School For The Deaf | Distance | 290m | Pupils | 129 |
| School Name | Casa Caterina School | Distance | 340m | Pupils | 33 |
School Name | Distance | Pupils | |||
|---|---|---|---|---|---|
| School Name | St. Catherine's Senior Girls | Distance | 390m | Pupils | 147 |
| School Name | St John Bosco Junior Boys' School | Distance | 400m | Pupils | 172 |
| School Name | St Catherine's Infants School Cabra | Distance | 410m | Pupils | 116 |
| School Name | Saint John Bosco Senior Boys School | Distance | 440m | Pupils | 347 |
| School Name | St Vincent's Special School | Distance | 910m | Pupils | 70 |
| School Name | Saint Finian's National School | Distance | 980m | Pupils | 251 |
| School Name | St. Finbarr's Boys National School | Distance | 1.1km | Pupils | 133 |
School Name | Distance | Pupils | |||
|---|---|---|---|---|---|
| School Name | St. Dominic's College | Distance | 380m | Pupils | 779 |
| School Name | St Declan's College | Distance | 850m | Pupils | 664 |
| School Name | Coláiste Mhuire | Distance | 1.2km | Pupils | 253 |
School Name | Distance | Pupils | |||
|---|---|---|---|---|---|
| School Name | Cabra Community College | Distance | 1.3km | Pupils | 217 |
| School Name | Coláiste Eoin | Distance | 1.8km | Pupils | 308 |
| School Name | St Michaels Secondary School | Distance | 1.9km | Pupils | 634 |
| School Name | St Vincents Secondary School | Distance | 2.5km | Pupils | 399 |
| School Name | Beneavin De La Salle College | Distance | 2.6km | Pupils | 576 |
| School Name | New Cross College | Distance | 2.6km | Pupils | 255 |
| School Name | St Mary's Secondary School | Distance | 2.7km | Pupils | 832 |
Type | Distance | Stop | Route | Destination | Provider | ||||||
|---|---|---|---|---|---|---|---|---|---|---|---|
| Type | Bus | Distance | 170m | Stop | Ashington Avenue | Route | 122 | Destination | Drimnagh Road | Provider | Dublin Bus |
| Type | Bus | Distance | 170m | Stop | Ashington Avenue | Route | 122 | Destination | Parnell Square | Provider | Dublin Bus |
| Type | Bus | Distance | 190m | Stop | Ashington Avenue | Route | 122 | Destination | Ashington | Provider | Dublin Bus |
Type | Distance | Stop | Route | Destination | Provider | ||||||
|---|---|---|---|---|---|---|---|---|---|---|---|
| Type | Bus | Distance | 210m | Stop | Ashington Park | Route | 122 | Destination | Parnell Square | Provider | Dublin Bus |
| Type | Bus | Distance | 210m | Stop | Ashington Park | Route | 122 | Destination | Drimnagh Road | Provider | Dublin Bus |
| Type | Bus | Distance | 210m | Stop | Ashington Park | Route | 122 | Destination | Ashington | Provider | Dublin Bus |
| Type | Rail | Distance | 390m | Stop | Pelletstown | Route | Rail | Destination | Mullingar | Provider | Irish Rail |
| Type | Rail | Distance | 390m | Stop | Pelletstown | Route | Rail | Destination | Dublin Connolly | Provider | Irish Rail |
| Type | Rail | Distance | 390m | Stop | Pelletstown | Route | Rail | Destination | Bray (daly) | Provider | Irish Rail |
| Type | Rail | Distance | 390m | Stop | Pelletstown | Route | Rail | Destination | Longford | Provider | Irish Rail |
BER Details

BER No: 117135780
Energy Performance Indicator: 206.48 kWh/m2/yr
Statistics
08/04/2024
Entered/Renewed
3,164
Property Views
Check off the steps to purchase your new home
Use our Buying Checklist to guide you through the whole home-buying journey.

Similar properties
€475,000
90 Newgrange Road, Cabra, Dublin 7, D07W3Y83 Bed · 2 Bath · Terrace€475,000
85 Tolka Road, Drumcondra, Dublin 3, D03XD513 Bed · 1 Bath · End of Terrace€475,000
86 Abbey Drive, Navan Road, Navan Road (D7), Dublin 7, D07WF513 Bed · 3 Bath · End of Terrace€475,000
292 North Circular Road, North Circular Road, Dublin 7, D07DK164 Bed · 1 Bath · Bungalow
€480,000
6 Whitworth Parade, Drumcondra, Dublin 9, D09K7Y03 Bed · 1 Bath · Semi-D€485,000
15 Killarney Parade, Phibsborough, Dublin 7, D07PD614 Bed · 2 Bath · Terrace€495,000
1 St Alphonsus Avenue, Drumcondra, Dublin 9, D09FH723 Bed · 1 Bath · Detached€495,000
33 Oscar Square, The Tenters, Dublin 8, D08PDE03 Bed · 1 Bath · End of Terrace€495,000
32 Botanic Avenue, Drumcondra, Dublin 9, D09Y7673 Bed · 2 Bath · Terrace€495,000
16 Ashington Green, Navan Road, Dublin 7, D07T2W53 Bed · Semi-D€495,000
29 Foster Terrace, Drumcondra, Dublin 3, D03F8513 Bed · 2 Bath · End of Terrace€510,000
107 ratoath road , Cabra, Dublin 73 Bed · 3 Bath · Terrace
Daft ID: 15590427


Eoin Boylan
SALE AGREEDThinking of selling?
Ask your agent for an Advantage Ad
- • Top of Search Results with Bigger Photos
- • More Buyers
- • Best Price

Home Insurance
Quick quote estimator
