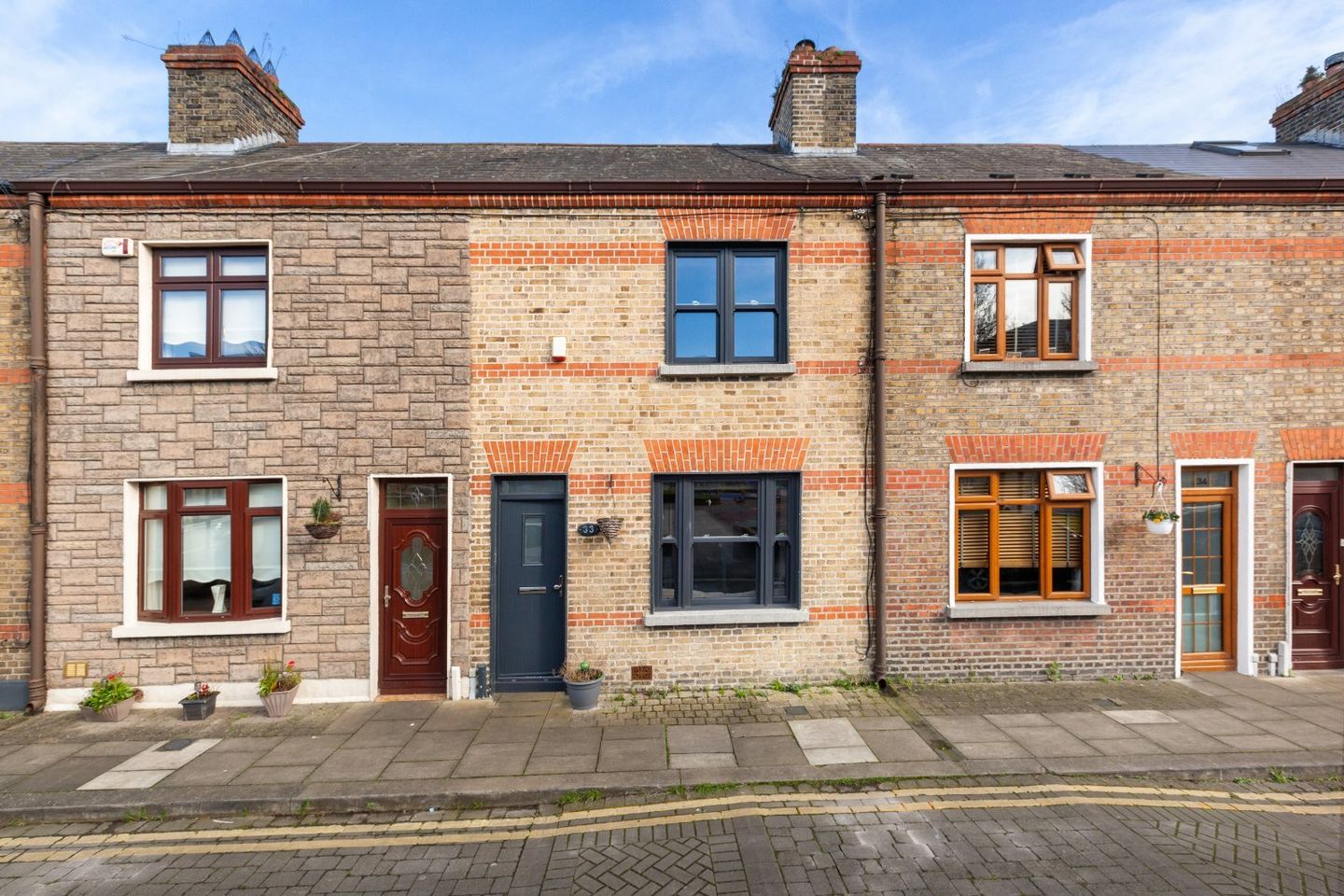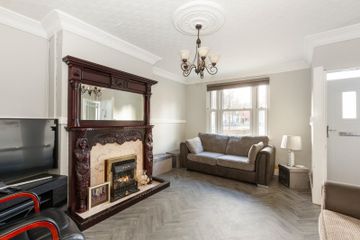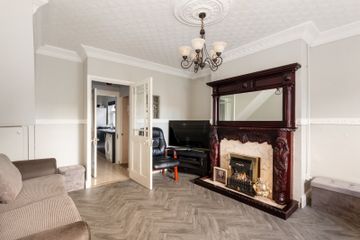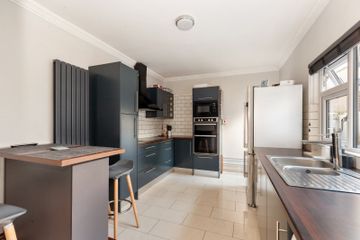


+8

12
33 Ormond Square, Dublin 7, D07NH93
€455,000
2 Bed
1 Bath
Terrace
Description
- Sale Type: For Sale by Private Treaty
Ideally located in the quiet surrounds of Ormond Square in the heart of Dublin city, DNG are delighted to introduce to the market number 33 Ormond Square. This superb home has been fully refurbished throughout and is extended to the rear. The eye-catching high-spec finish includes new energy-efficient windows and front door. The fully fitted new kitchen and bathroom are of stylish modern design all of which dovetail beautifully with the attractive original features which include the and high ceilings and ceiling coving.Externally the full brick facade is an excellent feature. Number 33 is sure to attract first-time buyers looking to set up a home within walking distance of the city.The accommodation briefly consists of : a spacious living room, kitchen/dining room and bathroom and there are two good sized bedrooms upstairs. The front is overlooking a delightful communal area with the James Gandon designed four courts as the backdrop.Number 33 Ormond Square offers easy access to a host of amenities Dublin city living has to offer with a vast selection of local shops, bars and cafes. The City Centre, Smithfield Village, The Mater hospital, Temple Street Hospital and the newly pedestrianied Capel Street are all within easy reach. The LUAS lina at the Four Courts is just minutes away by footViewing is very highly recommended and is by appointment with DNG estate agents in Phibsboro. Please phone : 01 8300989. Local DNG agents: Michelle Keeley MIPAV MMCEP, Brian McGee MIPAV, Isabel O'Neill MIPAV, Vincent Mullen MIPAV, Ciaran Jones MIPAV and Harry Angel.
Entrance Hall Entrance Hall with good light, offers access to the stairs and living room.
Living Room 5.1m x 4.3m. There is a focal point marble fireplace with a decorative wooden mantle piece.
Inner Hall 1.66m x 1m. Inner hall with tiled floor links living room with kitchen/dining room.
Bathroom Bathroom with tiled floor there is a W/C, W.H.B and shower. There is a window for light and ventilation.
Kitchen/dining area 4.31m x 3.14m. Kitchen/dining area with tiled floor.
Dining area with breakfast bar.
Kitchen with floor and wall presses there is access to the back yard.
Landing 3.26m x 0.89m. Landing area with wollen carpet floor ,there is good light.
Bedroom 1 3.3m x 3.2m. Bedroom with lamnate floor located at the back of the property,there is built-in wardrobes.
Bedroom 2 2.6m x 4.3m. Double bedroom located at front of the house there is laminate flooring.

Can you buy this property?
Use our calculator to find out your budget including how much you can borrow and how much you need to save
Map
Map
Local AreaNEW

Learn more about what this area has to offer.
School Name | Distance | Pupils | |||
|---|---|---|---|---|---|
| School Name | Georges Hill School | Distance | 220m | Pupils | 131 |
| School Name | St Audoen's National School | Distance | 350m | Pupils | 190 |
| School Name | Francis St Cbs | Distance | 590m | Pupils | 170 |
School Name | Distance | Pupils | |||
|---|---|---|---|---|---|
| School Name | Scoil Na Mbrathar Boys Senior School | Distance | 610m | Pupils | 149 |
| School Name | South City Cns | Distance | 710m | Pupils | 137 |
| School Name | Henrietta Street School | Distance | 730m | Pupils | 20 |
| School Name | St Patrick's Cathedral Choir School | Distance | 820m | Pupils | 31 |
| School Name | St Brigid's Primary School | Distance | 910m | Pupils | 236 |
| School Name | St Mary's Primary School | Distance | 950m | Pupils | 248 |
| School Name | Stanhope Street Primary School | Distance | 960m | Pupils | 363 |
School Name | Distance | Pupils | |||
|---|---|---|---|---|---|
| School Name | The Brunner | Distance | 580m | Pupils | 219 |
| School Name | Mount Carmel Secondary School | Distance | 630m | Pupils | 399 |
| School Name | St Patricks Cathedral Grammar School | Distance | 820m | Pupils | 277 |
School Name | Distance | Pupils | |||
|---|---|---|---|---|---|
| School Name | St Josephs Secondary School | Distance | 1.0km | Pupils | 239 |
| School Name | Larkin Community College | Distance | 1.1km | Pupils | 407 |
| School Name | Belvedere College S.j | Distance | 1.1km | Pupils | 1003 |
| School Name | Presentation College | Distance | 1.3km | Pupils | 152 |
| School Name | Loreto College | Distance | 1.4km | Pupils | 570 |
| School Name | James' Street Cbs | Distance | 1.4km | Pupils | 180 |
| School Name | Synge Street Cbs Secondary School | Distance | 1.4km | Pupils | 311 |
Type | Distance | Stop | Route | Destination | Provider | ||||||
|---|---|---|---|---|---|---|---|---|---|---|---|
| Type | Bus | Distance | 80m | Stop | Ormond Quay Upper | Route | 845 | Destination | Cranford Court, Stop 764 | Provider | Kearns Transport |
| Type | Bus | Distance | 80m | Stop | Ormond Quay Upper | Route | 847 | Destination | Cathal Brugha Street, Stop 4508 | Provider | Kearns Transport |
| Type | Bus | Distance | 80m | Stop | Ormond Quay Upper | Route | 847 | Destination | Batchelors Walk, Stop 102111 | Provider | Kearns Transport |
Type | Distance | Stop | Route | Destination | Provider | ||||||
|---|---|---|---|---|---|---|---|---|---|---|---|
| Type | Bus | Distance | 80m | Stop | Ormond Quay Upper | Route | 847 | Destination | Zone 16 | Provider | Kearns Transport |
| Type | Bus | Distance | 80m | Stop | Ormond Quay Upper | Route | 860 | Destination | Aston Quay | Provider | Express Bus |
| Type | Bus | Distance | 80m | Stop | Ormond Quay Upper | Route | 836 | Destination | O'Connell St Upper, Stop 279 | Provider | Express Bus |
| Type | Bus | Distance | 80m | Stop | Ormond Quay Upper | Route | 870 | Destination | O'Connell St Upper, Stop 279 | Provider | Express Bus |
| Type | Bus | Distance | 80m | Stop | Ormond Quay Upper | Route | 69x | Destination | Poolbeg St | Provider | Dublin Bus |
| Type | Bus | Distance | 80m | Stop | Ormond Quay Upper | Route | 845 | Destination | Earlsfort Terrace, Stop 1013 | Provider | Kearns Transport |
| Type | Bus | Distance | 80m | Stop | Ormond Quay Upper | Route | 847 | Destination | Cranford Court, Stop 764 | Provider | Kearns Transport |
BER Details

BER No: 117226761
Energy Performance Indicator: 284.38 kWh/m2/yr
Statistics
27/04/2024
Entered/Renewed
5,162
Property Views
Check off the steps to purchase your new home
Use our Buying Checklist to guide you through the whole home-buying journey.

Similar properties
€410,000
59 St. John`s Well Way, Kilmainham Lane, Kilmainham, Dublin 8, D08Y9P82 Bed · 2 Bath · Apartment€415,000
224 Neptune House, Bellevue, Islandbridge, Dublin 8, D08K2V32 Bed · 2 Bath · Apartment€415,000
41 Cassian Court North, Royal Canal Park, Ashtown, Dublin 15, D15X4472 Bed · 2 Bath · Apartment€420,000
53 Millrace Road, Phoenix Park Racecourse, Castleknock, Dublin 152 Bed · 2 Bath · Apartment
€420,000
Apartment 8 Earlsfield Court, 79-87 Francis Street, Dublin 8, D08H7383 Bed · 2 Bath · Apartment€425,000
36 John Dillon Street, Christchurch, Dublin 8, D08K8E23 Bed · 2 Bath · End of Terrace€425,000
Cabra, Dublin 7, Cabra, Dublin 75 Bed · 5 Bath · Semi-D€425,000
60 Dingle Road, Dublin 7, Cabra, Dublin 7, D07C3H12 Bed · 2 Bath · Terrace€425,000
Apartment 5, South Gate Apartments, Dublin 8, D08W8C92 Bed · 3 Bath · Duplex€425,000
Apartment 7, 29 James's Walk, Herbeton, Rialto, Dublin 8, D08YP963 Bed · 2 Bath · Apartment€425,000
34 Quarry Road, Cabra, Dublin 7, D07V2N32 Bed · 2 Bath · Terrace€425,000
9 Fertullagh Road, Cabra, Dublin 7, D07T6C23 Bed · 1 Bath · Terrace
Daft ID: 119078792


Brian McGee
01 830 0989Thinking of selling?
Ask your agent for an Advantage Ad
- • Top of Search Results with Bigger Photos
- • More Buyers
- • Best Price

Home Insurance
Quick quote estimator
