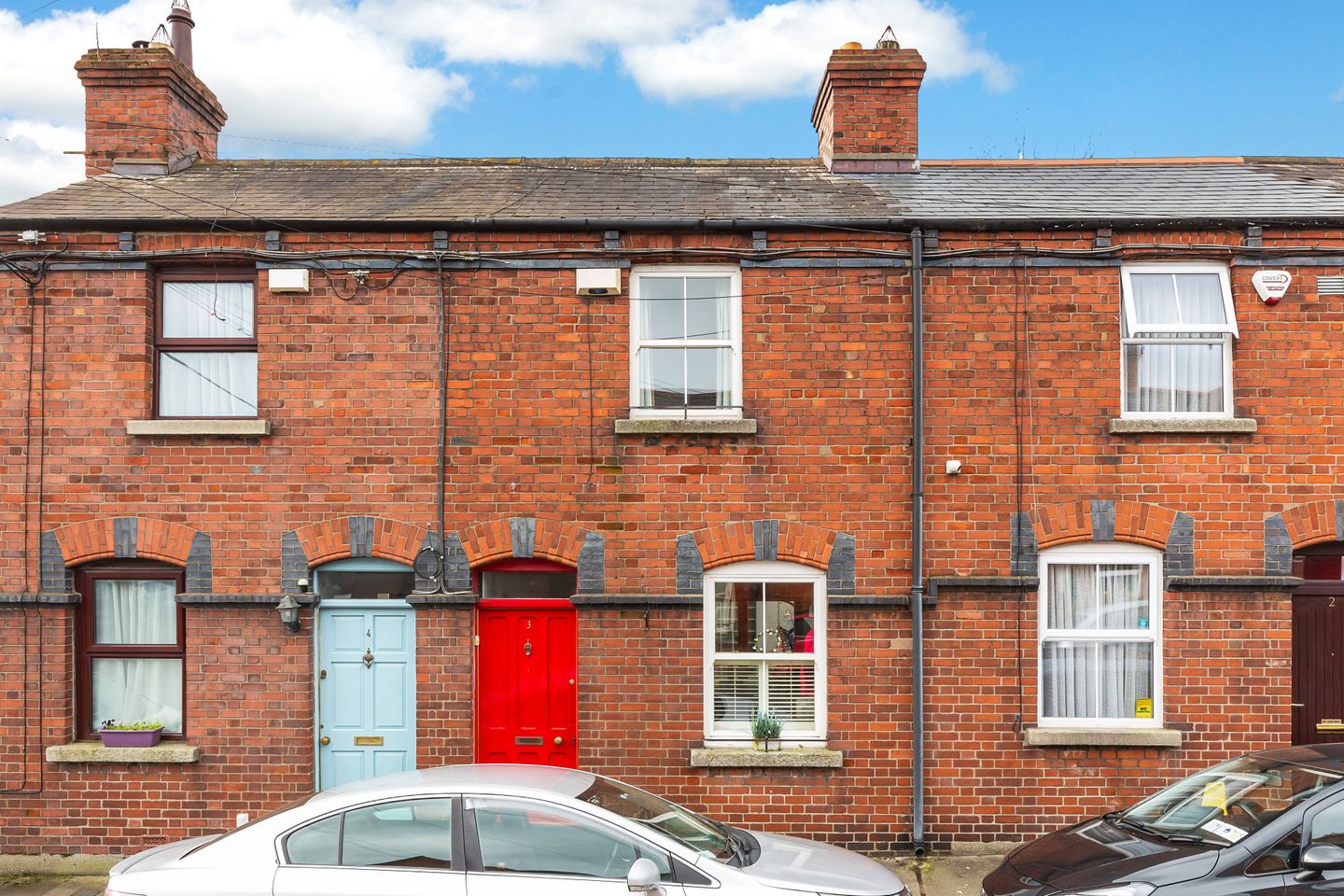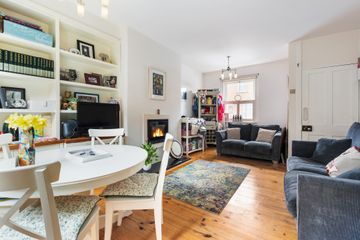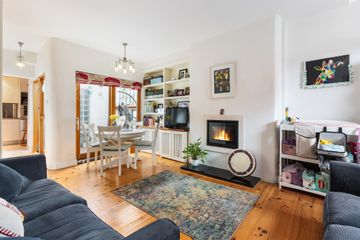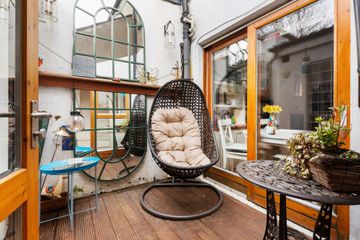


+8

12
3 Sullivan Street, Stoneybatter, Dublin 7, D07R892
€395,000
2 Bed
2 Bath
60 m²
Terrace
Description
- Sale Type: For Sale by Private Treaty
- Overall Floor Area: 60 m²
Situated on a quiet street off Infirmary Road, 3 Sullivan Street is a charming two bedroom terrace that has been cleverly designed to maximize space. Located in this popular and convenient area, it is the perfect opportunity for any discerning purchaser looking for a central, peaceful, and secure property that benefits from countless recreational amenities on its doorstep.
The accommodation comprises an entrance hallway that opens to the Living/Dining room. To the rear, you will find the kitchen and bathroom and access to the patio. Upstairs you will find two double bedrooms and one has an ensuite.
The location could not be better as Sulivan Street offers easy access to the city centre, with Phoenix Park on your doorstep. It has excellent public transport links including a three minute walk to the Red Line Luas tram and Heuston Station. The airport bus 747 and a host of cross-town buses are also within a short walking distance while the N3, N4, and M50 are just a 10 minute drive away. Excellent local amenities and facilities close by include the expansive Phoenix Park, Collins Barracks Museum, Irish Museum of Modern Art (IMMA), The Four Courts, Lighthouse cinema, and restaurants/pubs to name but a few. Stoneybatter's trendy eateries and groceries are all within a 5 minute walk as well as all the traditional neighbourhood shops.
Entrance Hall The hall has wooden floors and opens to the Living/Dining Room.
Living/Dining Room 4.0m x 7.9m. Open plan layout with wooden floors, sash windows, clever understairs storage, and a fireplace providing a focal point for entertaining. Doors to patio.
Kitchen 2.10m x 2.0m. The kitchen is fully fitted with floor & eye level units, mirrored splashback, integrated fridge freezer, oven & hob with extractor fan, and the gas boiler is located here.
Bathroom 1.3m x 1.80m. Fully tiled wet room with wc, whb, and shower.
Bedroom 1 4.0m x 3.20m. Double bedroom with carpet flooring, sash windows, built-in wardrobes, shelved storage unit, and Ensuite. Overlooks Sullivan Street. Ceiling height of 11ft approx.
Ensuite 2.0m x 0.70m. Fully tiled with electric shower, whb, and vanity unit.
Bedroom 2 3.10m x 2.40m. Double bedroom with laminate floors and access to the attic. Overlooks the courtyard. Ceiling height of 11ft approx.

Can you buy this property?
Use our calculator to find out your budget including how much you can borrow and how much you need to save
Property Features
- 11ft ceiling in the bedrooms
- Light-filled living and bedroom accommodation
- Accross from The Phoenix Park
- Gas-Fired Central Heating
Map
Map
Local AreaNEW

Learn more about what this area has to offer.
School Name | Distance | Pupils | |||
|---|---|---|---|---|---|
| School Name | St Gabriels National School | Distance | 490m | Pupils | 175 |
| School Name | Dublin 7 Educate Together | Distance | 870m | Pupils | 466 |
| School Name | Stanhope Street Primary School | Distance | 1.1km | Pupils | 363 |
School Name | Distance | Pupils | |||
|---|---|---|---|---|---|
| School Name | St. John Of God Special School | Distance | 1.2km | Pupils | 86 |
| School Name | Gaelscoil Inse Chór | Distance | 1.3km | Pupils | 218 |
| School Name | North Dublin Muslim National School | Distance | 1.4km | Pupils | 416 |
| School Name | St. James's Primary School | Distance | 1.4km | Pupils | 300 |
| School Name | Scoil Na Mbrathar Boys Senior School | Distance | 1.4km | Pupils | 149 |
| School Name | Canal Way Educate Together National School | Distance | 1.4km | Pupils | 395 |
| School Name | Christ The King Junior Girls School | Distance | 1.5km | Pupils | 43 |
School Name | Distance | Pupils | |||
|---|---|---|---|---|---|
| School Name | St Josephs Secondary School | Distance | 1.0km | Pupils | 239 |
| School Name | James' Street Cbs | Distance | 1.4km | Pupils | 180 |
| School Name | Coláiste Mhuire | Distance | 1.4km | Pupils | 253 |
School Name | Distance | Pupils | |||
|---|---|---|---|---|---|
| School Name | The Brunner | Distance | 1.4km | Pupils | 219 |
| School Name | St Declan's College | Distance | 1.7km | Pupils | 664 |
| School Name | Cabra Community College | Distance | 1.9km | Pupils | 217 |
| School Name | Mount Carmel Secondary School | Distance | 1.9km | Pupils | 399 |
| School Name | Presentation College | Distance | 2.2km | Pupils | 152 |
| School Name | St Patricks Cathedral Grammar School | Distance | 2.2km | Pupils | 277 |
| School Name | St. Dominic's College | Distance | 2.3km | Pupils | 779 |
Type | Distance | Stop | Route | Destination | Provider | ||||||
|---|---|---|---|---|---|---|---|---|---|---|---|
| Type | Bus | Distance | 30m | Stop | Infirmary Road | Route | 46a | Destination | Phoenix Park | Provider | Dublin Bus |
| Type | Bus | Distance | 30m | Stop | Infirmary Road | Route | 46a | Destination | Phoenix Pk | Provider | Dublin Bus |
| Type | Bus | Distance | 40m | Stop | Phoenix Park | Route | 46a | Destination | Ucd | Provider | Dublin Bus |
Type | Distance | Stop | Route | Destination | Provider | ||||||
|---|---|---|---|---|---|---|---|---|---|---|---|
| Type | Bus | Distance | 40m | Stop | Phoenix Park | Route | 46a | Destination | Phoenix Park | Provider | Dublin Bus |
| Type | Bus | Distance | 40m | Stop | Phoenix Park | Route | 46a | Destination | D'Olier St | Provider | Dublin Bus |
| Type | Bus | Distance | 40m | Stop | Phoenix Park | Route | 46a | Destination | Dun Laoghaire | Provider | Dublin Bus |
| Type | Bus | Distance | 40m | Stop | Phoenix Park | Route | 46a | Destination | Phoenix Pk | Provider | Dublin Bus |
| Type | Bus | Distance | 100m | Stop | Phoenix Park | Route | 46a | Destination | Phoenix Park | Provider | Dublin Bus |
| Type | Bus | Distance | 100m | Stop | Phoenix Park | Route | 46a | Destination | Phoenix Pk | Provider | Dublin Bus |
| Type | Bus | Distance | 240m | Stop | Grange Abbey Cresc | Route | 46a | Destination | Phoenix Park | Provider | Dublin Bus |
BER Details

BER No: 100735810
Energy Performance Indicator: 306.9 kWh/m2/yr
Statistics
15/03/2024
Entered/Renewed
10,857
Property Views
Check off the steps to purchase your new home
Use our Buying Checklist to guide you through the whole home-buying journey.

Similar properties
€365,000
7 High Road, Kilmainham Lane, Kilmainham, D08 X0X3, Dublin 83 Bed · 1 Bath · Semi-D€365,000
37 Clifden Court, Smithfield, Dublin 1, D07AF542 Bed · 1 Bath · Apartment€370,000
Apartment 31, Brabazon Hall, Dublin 8, D08EY032 Bed · 2 Bath · Apartment€370,000
94B Grangegorman Upper, Phibsborough, Dublin 7, D07FP843 Bed · 1 Bath · End of Terrace
€374,950
1 Watkins Buildings, The Coombe, Dublin 8, D08XW6T2 Bed · 1 Bath · End of Terrace€374,950
Apartment 43, 1 Jervis Street, Dublin 1, D01FP682 Bed · 1 Bath · Apartment€375,000
Church Avenue, Smithfield, Dublin 7, D07HW6P2 Bed · 1 Bath · Terrace€375,000
12 Dunard Drive, Navan Road, Cabra, Dublin 7, D07F5P63 Bed · 1 Bath · Terrace€375,000
34 Faussagh Road, Cabra, Cabra, Dublin 7, D07X6Y32 Bed · 1 Bath · Terrace€375,000
Apartment 45, Block 2, 126/127 Steeven's Gate Apartments, Dublin 8, D08ED862 Bed · 1 Bath · Apartment€380,000
Apartment 43, Old City Music Hall, Temple Bar, Dublin 8, D08C7862 Bed · 1 Bath · Apartment€380,000
120 Hampton Square, Cabra, Navan Road (D7), Dublin 72 Bed · 1 Bath · Apartment
Daft ID: 15599404


Ronan Feeney
01 860 3956Thinking of selling?
Ask your agent for an Advantage Ad
- • Top of Search Results with Bigger Photos
- • More Buyers
- • Best Price

Home Insurance
Quick quote estimator
