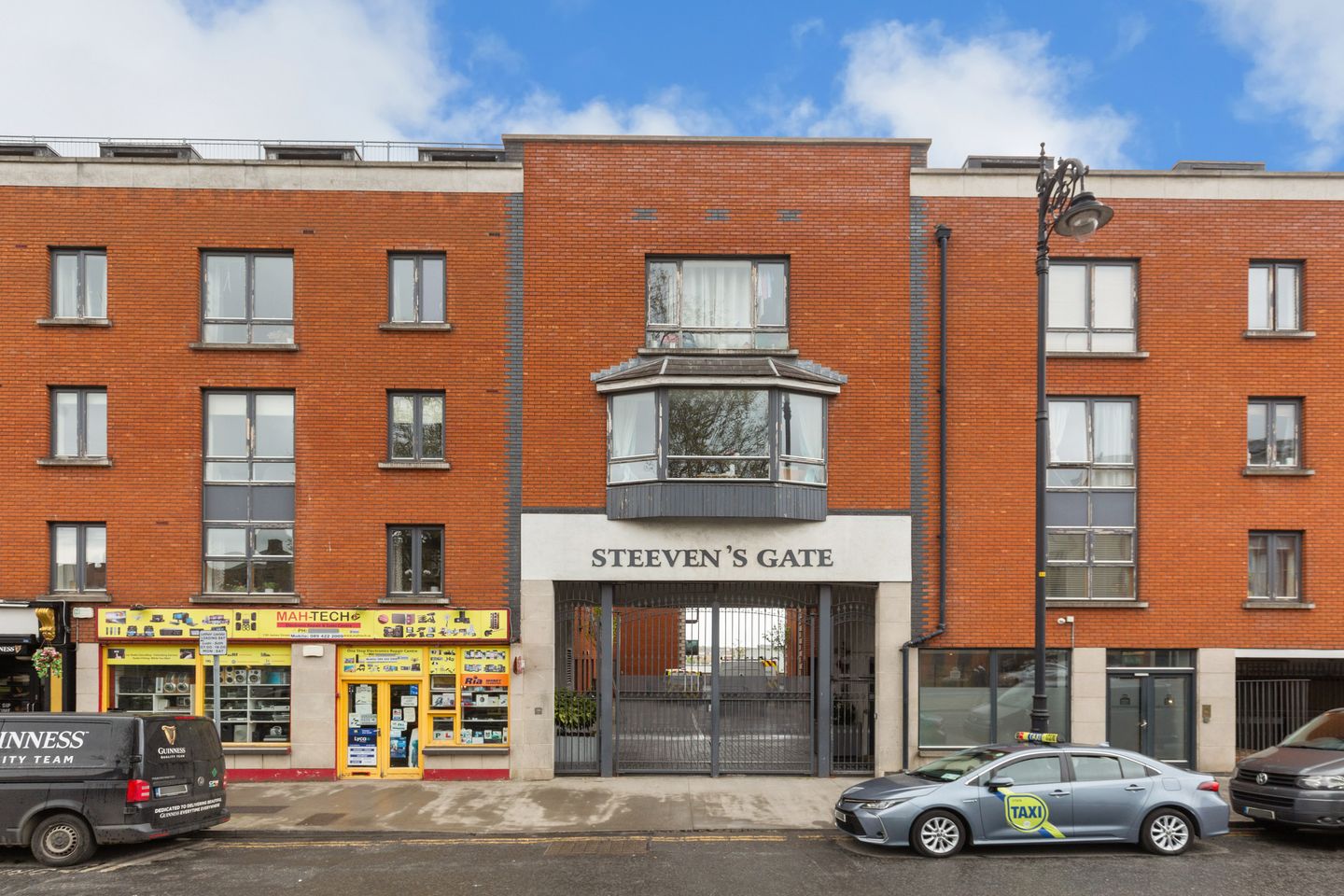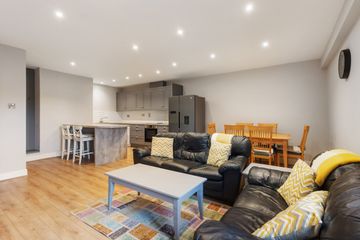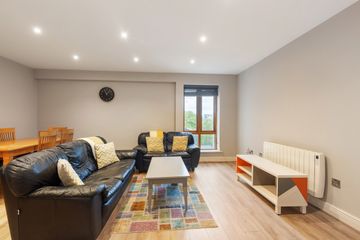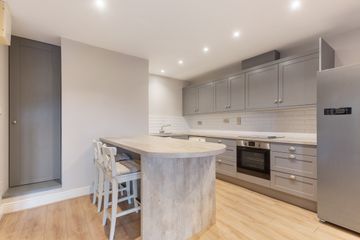


+7

11
Apartment 45, Block 2, 126/127 Steeven's Gate Apartments, Dublin 8, D08ED86
€375,000
2 Bed
1 Bath
72 m²
Apartment
Description
- Sale Type: For Sale by Private Treaty
- Overall Floor Area: 72 m²
Hopkins Ward are delighted to present 45, Steevens Gate to the residential sales market. This stunning 2 bedroom + home office 3rd floor apartment is presented in stunning condition throughout. Refurbished in recent years this apartment now reflects a modern city centre pad. Measuring a total of 72 Sq.m this extra large apartment must be seen to be appreciated.
Steevens gate was originally constructed in 2001 and has the benefit of a full time concierge. Located at the junction of James Street and Steevens lane the location is second to none. The LUAS red line is on your doorstep, with the new Children's Hospital is only minutes walk away.
Accommodation is laid out over 1 floor. The focal point of the apartment will be the large open plan living room/kitchen area. The current owner installed a new kitchen and 'breakfast island' in recent years and this will add to the overall appeal of the apartment . All modern appliances are built in, including an American Style Fridge Freezer. The new kitchen/island adds an abundance of storage space which will appeal to the budding chef in any buyer.
Both bedrooms are large doubles with built in wardrobes. The bedrooms are flooded in natural light due to a large window in each room. Both bedrooms also have the benefit of stunning views over The Guinness Brewery and the skyline in Dublin 8.
As part of the refurbishment work the bathroom has been completely re styled and would now not look out of place in a 5 star city centre hotel. A tasteful grey tile has been laid on both the floor and walls. An extra large shower cubicle was used with a rain drop shower head.
Another of the very unique selling points will be a home office/walk in wardrobe located off the hallway. In this post covid world and with a hybrid work model becoming the norm, having the benefit of this space will be hugely appealing to the discerning buyer.
The property will be sold with the benefit of 1 x designated underground car space. As alluded to already the location in Dublin 8 is second to none. All local amenities are on ones doorstep, with Trinity College within a 30 minute walk, Heuston Stion within a 10 minute walk and all transport links located outside of the development.
Please contact the sales team in Hopkins Ward for a viewing.
Accommodation
Living Room/Kitchen : 7m x 5.37m A stunning large open plan space with the benefit of a newly refurbished kitchen and breakfast Island
Bedroom 1 : 4.9m x 2.7m A large double bedroom with wooden floors throughout, built in wardrobes and flooded in natural light
Bedroom 2 : 3.66m x 2.37m A large double bedroom with wooden floors throughout, built in wardrobes and flooded in natural light
Bathroom : 2.75m x 1.77m A modern stylish bathroom with floor to ceiling tiles, modern sanitary wear, an extra large shower cubicle with a rain drop shower head.
Home Office/Walk in Wardrobe : 2.7m x 1.8m An added bonus for Dublin Apartment living to have this space which has a number of uses

Can you buy this property?
Use our calculator to find out your budget including how much you can borrow and how much you need to save
Property Features
- 2 bedroom 3rd floor apartment
- 72 Sq.m
- Added benefit of a home office/walk in wardrobe
- Stunning condition throughout
- Recently refurbished kitchen and bathroom
- 1 x designated car space
- Enviable location in Dublin 8
Map
Map
Local AreaNEW

Learn more about what this area has to offer.
School Name | Distance | Pupils | |||
|---|---|---|---|---|---|
| School Name | St. James's Primary School | Distance | 350m | Pupils | 300 |
| School Name | Canal Way Educate Together National School | Distance | 420m | Pupils | 395 |
| School Name | St Audoen's National School | Distance | 1.1km | Pupils | 190 |
School Name | Distance | Pupils | |||
|---|---|---|---|---|---|
| School Name | St Gabriels National School | Distance | 1.1km | Pupils | 175 |
| School Name | Francis St Cbs | Distance | 1.1km | Pupils | 170 |
| School Name | St Brigid's Primary School | Distance | 1.2km | Pupils | 236 |
| School Name | Scoil Na Mbrathar Boys Senior School | Distance | 1.2km | Pupils | 149 |
| School Name | Stanhope Street Primary School | Distance | 1.2km | Pupils | 363 |
| School Name | Scoil Treasa Naofa | Distance | 1.3km | Pupils | 165 |
| School Name | St Catherine's National School | Distance | 1.3km | Pupils | 194 |
School Name | Distance | Pupils | |||
|---|---|---|---|---|---|
| School Name | James' Street Cbs | Distance | 360m | Pupils | 180 |
| School Name | St Josephs Secondary School | Distance | 1.2km | Pupils | 239 |
| School Name | Presentation College | Distance | 1.2km | Pupils | 152 |
School Name | Distance | Pupils | |||
|---|---|---|---|---|---|
| School Name | The Brunner | Distance | 1.3km | Pupils | 219 |
| School Name | St Patricks Cathedral Grammar School | Distance | 1.4km | Pupils | 277 |
| School Name | Loreto College | Distance | 1.6km | Pupils | 378 |
| School Name | Mount Carmel Secondary School | Distance | 1.8km | Pupils | 399 |
| School Name | Clogher Road Community College | Distance | 1.8km | Pupils | 213 |
| School Name | Synge Street Cbs Secondary School | Distance | 1.9km | Pupils | 311 |
| School Name | Pearse College - Colaiste An Phiarsaigh | Distance | 1.9km | Pupils | 84 |
Type | Distance | Stop | Route | Destination | Provider | ||||||
|---|---|---|---|---|---|---|---|---|---|---|---|
| Type | Bus | Distance | 90m | Stop | Steeven's Lane | Route | 123 | Destination | Kilnamanagh Rd | Provider | Dublin Bus |
| Type | Bus | Distance | 90m | Stop | Steeven's Lane | Route | S2 | Destination | Irishtown | Provider | Dublin Bus |
| Type | Bus | Distance | 90m | Stop | Steeven's Lane | Route | 69n | Destination | Saggart | Provider | Nitelink, Dublin Bus |
Type | Distance | Stop | Route | Destination | Provider | ||||||
|---|---|---|---|---|---|---|---|---|---|---|---|
| Type | Bus | Distance | 90m | Stop | Steeven's Lane | Route | 13 | Destination | Grange Castle | Provider | Dublin Bus |
| Type | Bus | Distance | 90m | Stop | Steeven's Lane | Route | G1 | Destination | Red Cow Luas | Provider | Dublin Bus |
| Type | Bus | Distance | 90m | Stop | Steeven's Lane | Route | G2 | Destination | Liffey Valley Sc | Provider | Dublin Bus |
| Type | Bus | Distance | 130m | Stop | James Street | Route | S2 | Destination | Heuston Station | Provider | Dublin Bus |
| Type | Bus | Distance | 130m | Stop | James Street | Route | 123 | Destination | Marino | Provider | Dublin Bus |
| Type | Bus | Distance | 130m | Stop | James Street | Route | 123 | Destination | O'Connell Street | Provider | Dublin Bus |
| Type | Bus | Distance | 130m | Stop | James Street | Route | G2 | Destination | Spencer Dock | Provider | Dublin Bus |
Video
Property Facilities
- Parking
- Wired for Cable Television
BER Details

Energy Performance Indicator: 129.0 kWh/m2/yr
Statistics
03/05/2024
Entered/Renewed
1,733
Property Views
Check off the steps to purchase your new home
Use our Buying Checklist to guide you through the whole home-buying journey.

Similar properties
€339,000
134 Knockmaree, Chapelizod, D20 PV39, Dublin 202 Bed · 2 Bath · Apartment€340,000
91 Dolphin Road, Drimnagh, Drimnagh, Dublin 12, D12EH742 Bed · 1 Bath · Terrace€340,000
Apt 11b The Metropolitan, Inchicore Road, Inchicore, Dublin 8, D08C5262 Bed · 2 Bath · Apartment€345,000
4 Nicholas Avenue, Dublin 7, Smithfield, Dublin 7, D07H2P82 Bed · 1 Bath · Terrace
€345,000
Apartment 12, Block C, Mellowes Quay, Dublin 8, D08E2422 Bed · 2 Bath · Apartment€345,000
103 Tyrconnell Park, Inchicore, Dublin 8, D08TWX33 Bed · 1 Bath · Terrace€345,000
32 Our Ladys Road, Maryland, South City Centre, Dublin 8, D08A2R23 Bed · 2 Bath · Terrace€349,000
108 Lally Road, Ballyfermot, Ballyfermot, Dublin 10, D10NX464 Bed · 2 Bath · End of Terrace€349,000
Apartment 155 Clifden Court, Ellis Quay, Dublin 7, D07CR632 Bed · 2 Bath · Apartment€349,950
116 Comeragh Road, Dublin 12, Drimnagh, Dublin 12, D12YV743 Bed · 1 Bath · End of Terrace€349,950
181 Errigal Road, Drimnagh, Drimnagh, Dublin 12, D12YR283 Bed · 1 Bath · End of Terrace€349,950
60 Knocknarea Avenue, Drimnagh, Drimnagh, Dublin 12, D12RH923 Bed · 2 Bath · End of Terrace
Daft ID: 119354099
Contact Agent

Administration
01 496 7954Thinking of selling?
Ask your agent for an Advantage Ad
- • Top of Search Results with Bigger Photos
- • More Buyers
- • Best Price

Home Insurance
Quick quote estimator
