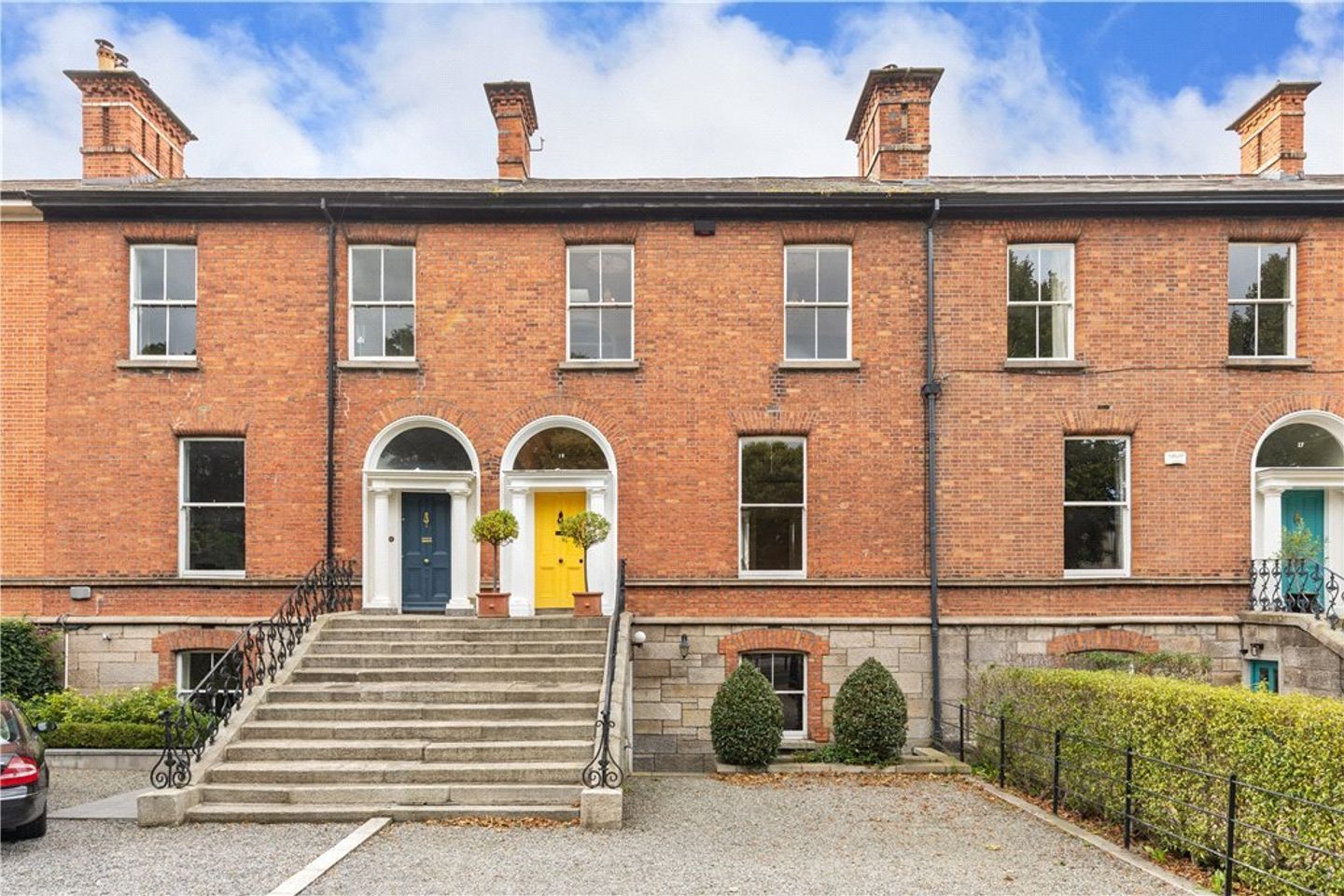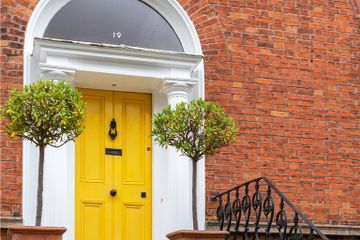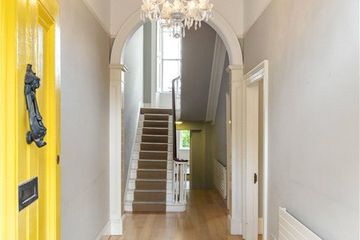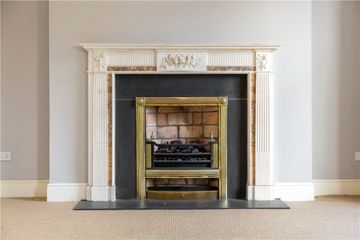



+18

22
19 Elgin Road Ballsbridge Dublin 4, Ballsbridge, Dublin 4, D04T2P6
€2,200,000
3 Bed
Terrace
Description
- Sale Type: For Sale by Private Treaty
Superbly located in this highly exclusive road adjacent to all the amenities of Ballsbridge Village, a most impressive two storey over garden red brick period property benefiting from off street carparking and a south west facing rear garden.
No. 19 is a most impressive Victorian property with many features of the era including high ceilings, very good restored cornices, marble fireplaces and well-proportioned accommodation (approx. 253 sq.m. / 2,723sq.ft.) on one of Dublin’s most sought-after roads. A feasibility study (which is available on request) has been conducted for the re conversion to a family home with a striking contemporary extension.
As previously mentioned, Elgin Road is one of Ballsbridge’s most exclusive roads and enjoys a location of unparalleled convenience being adjacent to Ballsbridge Village with its wide selection of specialist shops, restaurants, pubs, and hotels. The Central Business District including Grand Canal Dock and St Stephen’s Green are within easy access and there is excellent public transport on the doorstep. Donnybrook and Ranelagh Villages are also a short stroll away offering an array of some of the city’s finest eateries, public houses and many convenience stores including Donnybrook Fair. There are many excellent primary and secondary schools in the vicinity to include St Michael’s, St Mary’s National School, Muckross Park College, Gonzaga College, St Conleth’s, The Teresian’s, as well as Gaelscoil Lios na nÓg.
Reception Hall (9.45m x 1.95m )impressive with very good cornice work, centre rose, and arch through to rear section and stairs to garden level and stairs to first floor.
Front Drawing Room (5.30m x 4.55m )with very good cornice work, centre rose, with white carved antique marble chimney piece with slate hearth and gas fire inset, large window overlooking the US Embassy and Ballsbridge, and folding doors and timber over door leading through to the:
Rear Drawing Room (5.25m x 4.90m )with carved white marble chimney piece, slate hearth and gas fired inset, good cornice work, centre rose, shuttered windows, window overlooking southerly rear garden.
Kitchenette (3.15m x 2.20m )with gas fired boiler, wall and floor presses, Miele oven and hob and extractor fan, fridge, dishwasher, and stainless steel sink unit.
Breakfast Room (3.55m x 2.90m )with picture window overlooking garden.
Half Landing with south facing window overlooking the rear garden
Garden Level
Hall with tiled floor and under steps store.
Inner Hallway (13.00m x 1.00m )
Cloakroom 1 with wc, pedestal wash hand basin, tiled floor, and walls.
Cloakroom 2 with wc, pedestal wash hand basin, tiled floor, and walls.
Kitchenette Area with sink unit, wall and floor presses, fridge, dishwasher, presses, tiled splashback, microwave.
Family Room (5.25m x 4.30m )with two windows overlooking the front and opening to:
Rear Room (5.10m x 4.75m )with cast iron fireplace and gas fire.
Bedroom 3 (3.40m x 2.90m )with double doors to garden.
First Floor
Main Bedroom (7.40m x 4.55m )with pair of windows overlooking the front, pair of ceiling roses, fireplace with antique carve chimney piece with gas fire inset and slate hearth.
Ensuite Shower Room with step in tiled shower, wc, vanity wash hand basin, part tiled walls, tiled floor, and heated towel rail.
Bedroom 2 (4.80m x 4.00m )L shaped room with kitchenette area with wall and floor press, fridge, microwave, stainless steel sink unit and picture window overlooking the rear.
Return
Shower Room with shower, wc, pedestal wash hand basin, and tiled floor and walls.
There is generous gravelled off street parking to the front.
The rear garden enjoys a south west facing aspect extending to approx. 16m. / 52ft. (max length). It is bordered by mature shrubs, bushes, and plants.

Can you buy this property?
Use our calculator to find out your budget including how much you can borrow and how much you need to save
Property Features
- Impressive two storey over garden Victorian property
- Superbly located in one of Dublin 4Â’s most exclusive roads adjacent to all the amenities of Ballsbridge Village.
- Sliding sash windows refurbished by Ventrolla
- Restored cornicing
- Many features of the era including high ceilings, very good cornices, marble fireplaces and well-proportioned accommodation Off street carparking.
- Feasibility study conducted for re conversion to a family home with striking contemporary extension.
- Southwest facing rear garden (approx. 16m. / 52ft.) (max length)
- Floor Area approx. 253 sq. ft. (2,723 sq. ft.).
- Gas fired central heating.
Map
Map
More about this Property
Local AreaNEW

Learn more about what this area has to offer.
School Name | Distance | Pupils | |||
|---|---|---|---|---|---|
| School Name | John Scottus National School | Distance | 590m | Pupils | 177 |
| School Name | Shellybanks Educate Together National School | Distance | 600m | Pupils | 360 |
| School Name | Gaelscoil Eoin | Distance | 690m | Pupils | 23 |
School Name | Distance | Pupils | |||
|---|---|---|---|---|---|
| School Name | St Declans Special Sch | Distance | 690m | Pupils | 35 |
| School Name | St Christopher's Primary School | Distance | 730m | Pupils | 634 |
| School Name | Enable Ireland Sandymount School | Distance | 1.0km | Pupils | 43 |
| School Name | Saint Mary's National School | Distance | 1.0km | Pupils | 628 |
| School Name | Scoil Chaitríona Baggot Street | Distance | 1.1km | Pupils | 150 |
| School Name | Catherine Mc Auley N Sc | Distance | 1.1km | Pupils | 99 |
| School Name | St Matthew's National School | Distance | 1.2km | Pupils | 218 |
School Name | Distance | Pupils | |||
|---|---|---|---|---|---|
| School Name | St Conleths College | Distance | 490m | Pupils | 328 |
| School Name | Marian College | Distance | 590m | Pupils | 306 |
| School Name | Muckross Park College | Distance | 1.1km | Pupils | 707 |
School Name | Distance | Pupils | |||
|---|---|---|---|---|---|
| School Name | Sandford Park School | Distance | 1.4km | Pupils | 436 |
| School Name | Sandymount Park Educate Together Secondary School | Distance | 1.4km | Pupils | 308 |
| School Name | Blackrock Educate Together Secondary School | Distance | 1.4km | Pupils | 98 |
| School Name | St Michaels College | Distance | 1.6km | Pupils | 713 |
| School Name | Catholic University School | Distance | 1.6km | Pupils | 561 |
| School Name | The Teresian School | Distance | 1.7km | Pupils | 236 |
| School Name | Ringsend College | Distance | 1.7km | Pupils | 219 |
Type | Distance | Stop | Route | Destination | Provider | ||||||
|---|---|---|---|---|---|---|---|---|---|---|---|
| Type | Bus | Distance | 80m | Stop | American Embassy | Route | 7n | Destination | Shankill | Provider | Nitelink, Dublin Bus |
| Type | Bus | Distance | 80m | Stop | American Embassy | Route | 824 | Destination | Ucd Belfield, Stop 768 | Provider | Pj Martley |
| Type | Bus | Distance | 80m | Stop | American Embassy | Route | 4 | Destination | Monkstown Ave | Provider | Dublin Bus |
Type | Distance | Stop | Route | Destination | Provider | ||||||
|---|---|---|---|---|---|---|---|---|---|---|---|
| Type | Bus | Distance | 80m | Stop | American Embassy | Route | S2 | Destination | Irishtown | Provider | Dublin Bus |
| Type | Bus | Distance | 80m | Stop | American Embassy | Route | 7 | Destination | Brides Glen | Provider | Dublin Bus |
| Type | Bus | Distance | 80m | Stop | American Embassy | Route | 7a | Destination | Loughlinstown Pk | Provider | Dublin Bus |
| Type | Bus | Distance | 80m | Stop | American Embassy | Route | 120 | Destination | Ballsbridge | Provider | Dublin Bus |
| Type | Bus | Distance | 140m | Stop | American Embassy | Route | 7e | Destination | Mountjoy Square | Provider | Dublin Bus |
| Type | Bus | Distance | 140m | Stop | American Embassy | Route | 4 | Destination | Harristown | Provider | Dublin Bus |
| Type | Bus | Distance | 140m | Stop | American Embassy | Route | 702 | Destination | Dublin Airport | Provider | Aircoach |
Video
Statistics
27/04/2024
Entered/Renewed
39,318
Property Views
Check off the steps to purchase your new home
Use our Buying Checklist to guide you through the whole home-buying journey.

Similar properties
€2,000,000
Oakley Manor, 46 Oakley Road, D06TY045 Bed · 2 Bath · Detached€2,250,000
Greenoge, 79 Merrion Road, Ballsbridge, Dublin 4, D04YK774 Bed · 4 Bath · End of Terrace€2,250,000
38 Lansdowne Road Ballsbridge Dublin 4, Ballsbridge, Dublin 4, D04V9927 Bed · 5 Bath · Semi-D€2,300,000
Glenville, Glenville, 39 Eglinton Road, Donnybrook, Dublin 4, D04W3Y45 Bed · 3 Bath · Semi-D
€2,400,000
1 Clonskeagh Road, Dublin 6, D06N4T212 Bed · 10 Bath · End of Terrace€2,400,000
111 & 142 Morehampton Road, Donnybrook, Donnybrook, Dublin 4, D04E9X216 Bed · 16 Bath · Terrace€2,500,000
Villa Maria, 18 St Mary's Road, Ballsbridge, Dublin 4, D04TP904 Bed · 3 Bath · End of Terrace€2,500,000
109 Anglesea Road, Ballsbridge, Dublin 4, D04T1W74 Bed · 3 Bath · Terrace€2,500,000
12 Morehampton Road, Donnybrook, Dublin 4, D04H6C36 Bed · 7 Bath · Terrace€2,600,000
127 Anglesea Road, Ballsbridge, Dublin 4, D04K8R64 Bed · 5 Bath · Terrace€2,650,000
Clogheen, 2 Carlton Villas, Shelbourne Road, Ballsbridge, Dublin 4, D04N5P05 Bed · 2 Bath · Terrace€2,800,000
3 Seaview Terrace, Donnybrook, Dublin 4, D04DA025 Bed · 4 Bath · Semi-D
Daft ID: 117593725


Robert Lawson
01 662 4511Thinking of selling?
Ask your agent for an Advantage Ad
- • Top of Search Results with Bigger Photos
- • More Buyers
- • Best Price

Home Insurance
Quick quote estimator
