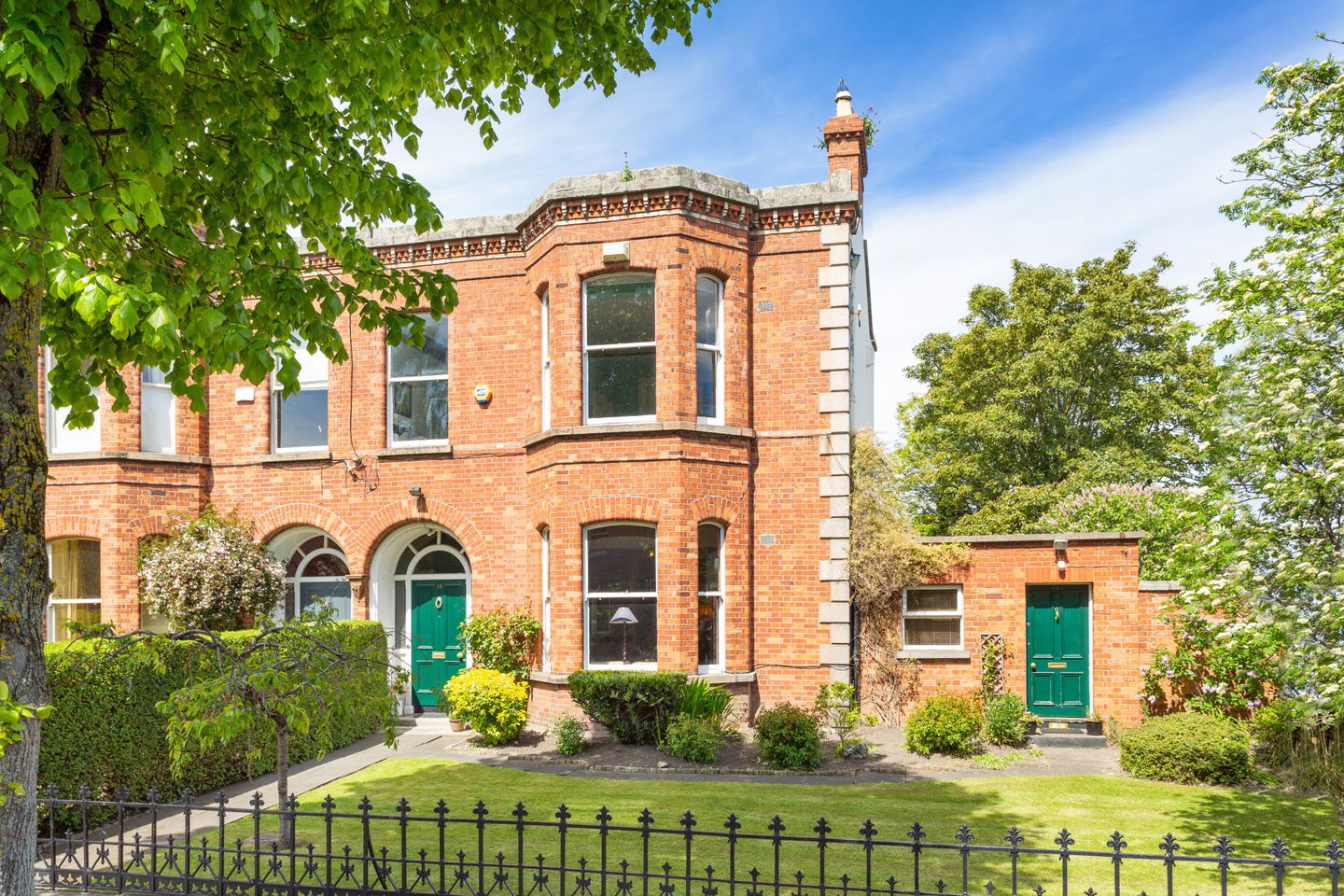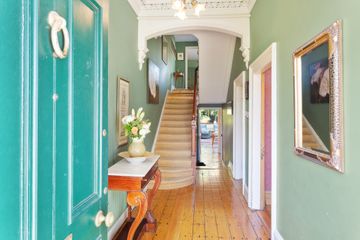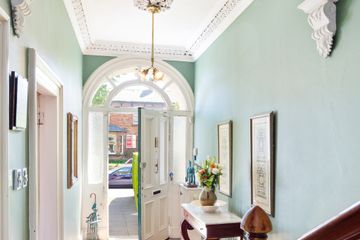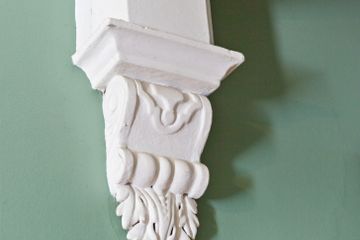


+33

37
Villa Maria, 18 St Mary's Road, Ballsbridge, Dublin 4, D04TP90
€2,500,000
4 Bed
3 Bath
255 m²
End of Terrace
Description
- Sale Type: For Sale by Private Treaty
- Overall Floor Area: 255 m²
Sherry FitzGerald is delighted to bring to the market Villa Maria, 18 St. Mary’s Road, a stunning Victorian period red brick property in an exceptional location. This family home has a wonderful sense of elegance throughout with sash windows and reception rooms of gracious proportions, ideally located on this beautiful tree lined road in the heart of Dublin 4. The property has been lovingly maintained throughout the years and boasts many original features including original wooden floors, ornate cornices and centre ceiling roses and stunning marble fireplaces.
Extending to 218 sqm / 2,246 sqft (approx.) with an adjoining self-contained one bedroomed apartment (37 sqm / 398 sqft approx.) with its own entrance and private courtyard. The property provides spacious and well-laid out accommodation over two floors and briefly comprises of a beautiful entrance hallway and two superb interconnecting reception rooms. The very large open plan kitchen/breakfast/living room is bright, spacious and flooded with natural light providing uninterrupted views of the beautiful, landscaped gardens. A pantry and a utility room along with a guest wc completes the accommodation on the ground floor. Upstairs, there are four double bedrooms, the fourth bedroom is currently being used as a study and a separate shower room and family bathroom.
The gardens are a notable feature and are to the front, side and rear of the property with a selection of mature plants and shrubs and bordered by the original stone walls offering great privacy, ideal for al fresco dining and with access onto St Mary’s Lane. There is lapsed planning permission to extend the existing property at first floor level and construct a new one-bedroom self-contained apartment at ground floor level. Alternatively, this lapsed planning permission was to construct a new two storey three-bedroom house adjoining the existing property and a separate two bedroom mews at the rear of the garden.
Situated on the corner of St Mary’s Road and St Mary’s Lane, just some of the amenities located close by include the excellent choice of boutiques, specialty shops, hotels, restaurants and Gastro pubs on Baggot Street, the excellent recreational amenities of Herbert Park, the Aviva Stadium at Lansdowne Road, St. Stephen’s Green, and our main shopping district at Grafton Street. The airport is a 20-minute drive via the port tunnel.
Several Embassies are located close by as are some of the finest schools and universities in the country.
Entrance Hall: arched door frame, high ceiling and original cornice and coving. Original wood flooring and ornate arch. Understairs storage.
Drawing Room: stunning reception room with original wood flooring, ornate shutters. Sash windows. Elegant white marble fireplace with cast iron inset and slate hearth. Elaborate coving, ceiling rose and picture rail.
Dining Room: with original wooden flooring, marble fireplace, cast iron inset and slate hearth. Original coving, ceiling rose and picture rail.
Kitchen / Breakfast Room: with rustic pine units and polished granite worktop. The original kitchen has been extended with plenty of windows affording maximum light. Double door lead to the back garden.
Pantry: with storage cupboard and door leading to the dining room and kitchen.
Inner Hallway: with guest w.c and cloakroom.
FIRST FLOOR RETURN
Bathroom: with w.c and wash hand basin, tiled walls and floor.
Bedroom 1: double bedroom with original wooden floor, two sash windows with shutters.
FIRST FLOOR spacious landing with feature roof light.
Main Bedroom: with large bay window, ornate feature fireplace with white marble surround, cast iron inset and slate heath. Ceiling coving and original polished floor.
Walk in wardrobe: with ample shelving.
En-Suite: with white corner bath and separate shower, white site comprising pedestal w.c, wash hand basin and bidet. Tiled walls and floor. Large sash window.
Study / Bedroom 4: with original feature fireplace with cast iron inset and slate hearth with gas fire insert. Large sash window overlooking the back garden, original polished wooden flooring.
SECOND FLOOR RETURN
Bathroom: with white bathroom suite comprising enclosed bath with shower, vanity wash hand basin and w.c. Tiled walls and floor. Velux window.
Bedroom 3: with cast iron fireplace, built in wardrobe and original polished floorboards.
Self Contained Unit: Adjoining 1 bedroom apartment c. 37 sq.m with own door access, open plan living/dining and kitchen area, Double bedroom with built in wardrobe. Shower room with shower cubicle, w.c and wash hand basin. Private courtside to the side.

Can you buy this property?
Use our calculator to find out your budget including how much you can borrow and how much you need to save
Map
Map
Local AreaNEW

Learn more about what this area has to offer.
School Name | Distance | Pupils | |||
|---|---|---|---|---|---|
| School Name | John Scottus National School | Distance | 90m | Pupils | 177 |
| School Name | St Declans Special Sch | Distance | 90m | Pupils | 35 |
| School Name | Gaelscoil Eoin | Distance | 130m | Pupils | 23 |
School Name | Distance | Pupils | |||
|---|---|---|---|---|---|
| School Name | St Christopher's Primary School | Distance | 160m | Pupils | 634 |
| School Name | Scoil Chaitríona Baggot Street | Distance | 510m | Pupils | 150 |
| School Name | Catherine Mc Auley N Sc | Distance | 540m | Pupils | 99 |
| School Name | St Matthew's National School | Distance | 1.2km | Pupils | 218 |
| School Name | Shellybanks Educate Together National School | Distance | 1.2km | Pupils | 360 |
| School Name | St Patrick's Girls' National School | Distance | 1.3km | Pupils | 153 |
| School Name | St Patrick's Boys National School | Distance | 1.3km | Pupils | 131 |
School Name | Distance | Pupils | |||
|---|---|---|---|---|---|
| School Name | St Conleths College | Distance | 740m | Pupils | 328 |
| School Name | Marian College | Distance | 800m | Pupils | 306 |
| School Name | C.b.s. Westland Row | Distance | 1.1km | Pupils | 186 |
School Name | Distance | Pupils | |||
|---|---|---|---|---|---|
| School Name | Catholic University School | Distance | 1.1km | Pupils | 561 |
| School Name | Loreto College | Distance | 1.2km | Pupils | 570 |
| School Name | Ringsend College | Distance | 1.4km | Pupils | 219 |
| School Name | Muckross Park College | Distance | 1.5km | Pupils | 707 |
| School Name | Sandford Park School | Distance | 1.6km | Pupils | 436 |
| School Name | Sandymount Park Educate Together Secondary School | Distance | 1.7km | Pupils | 308 |
| School Name | Blackrock Educate Together Secondary School | Distance | 1.7km | Pupils | 98 |
Type | Distance | Stop | Route | Destination | Provider | ||||||
|---|---|---|---|---|---|---|---|---|---|---|---|
| Type | Bus | Distance | 90m | Stop | St Mary's Road South | Route | 4 | Destination | O'Connell St | Provider | Dublin Bus |
| Type | Bus | Distance | 90m | Stop | St Mary's Road South | Route | 4 | Destination | Harristown | Provider | Dublin Bus |
| Type | Bus | Distance | 90m | Stop | St Mary's Road South | Route | 7e | Destination | Mountjoy Square | Provider | Dublin Bus |
Type | Distance | Stop | Route | Destination | Provider | ||||||
|---|---|---|---|---|---|---|---|---|---|---|---|
| Type | Bus | Distance | 90m | Stop | St Mary's Road South | Route | 7 | Destination | Parnell Square | Provider | Dublin Bus |
| Type | Bus | Distance | 90m | Stop | St Mary's Road South | Route | 7a | Destination | Parnell Square | Provider | Dublin Bus |
| Type | Bus | Distance | 90m | Stop | St Mary's Road South | Route | 120 | Destination | Ashtown Stn | Provider | Dublin Bus |
| Type | Bus | Distance | 90m | Stop | St Mary's Road South | Route | 7 | Destination | Mountjoy Square | Provider | Dublin Bus |
| Type | Bus | Distance | 90m | Stop | St Mary's Road South | Route | 7a | Destination | Mountjoy Square | Provider | Dublin Bus |
| Type | Bus | Distance | 120m | Stop | Haddington Road | Route | 120 | Destination | Ballsbridge | Provider | Dublin Bus |
| Type | Bus | Distance | 120m | Stop | Haddington Road | Route | 7a | Destination | Loughlinstown Pk | Provider | Dublin Bus |
BER Details

Statistics
03/04/2024
Entered/Renewed
5,674
Property Views
Check off the steps to purchase your new home
Use our Buying Checklist to guide you through the whole home-buying journey.

Similar properties
€2,250,000
Greenoge, 79 Merrion Road, Ballsbridge, Dublin 4, D04YK774 Bed · 4 Bath · End of Terrace€2,250,000
38 Lansdowne Road Ballsbridge Dublin 4, Ballsbridge, Dublin 4, D04V9927 Bed · 5 Bath · Semi-D€2,300,000
Glenville, Glenville, 39 Eglinton Road, Donnybrook, Dublin 4, D04W3Y45 Bed · 3 Bath · Semi-D€2,400,000
1 Clonskeagh Road, Dublin 6, D06N4T212 Bed · 10 Bath · End of Terrace
€2,400,000
111 & 142 Morehampton Road, Donnybrook, Donnybrook, Dublin 4, D04E9X216 Bed · 16 Bath · Terrace€2,500,000
109 Anglesea Road, Ballsbridge, Dublin 4, D04T1W74 Bed · 3 Bath · Terrace€2,500,000
12 Morehampton Road, Donnybrook, Dublin 4, D04H6C36 Bed · 7 Bath · Terrace€2,600,000
127 Anglesea Road, Ballsbridge, Dublin 4, D04K8R64 Bed · 5 Bath · Terrace€2,650,000
Clogheen, 2 Carlton Villas, Shelbourne Road, Ballsbridge, Dublin 4, D04N5P05 Bed · 2 Bath · Terrace€2,800,000
3 Seaview Terrace, Donnybrook, Dublin 4, D04DA025 Bed · 4 Bath · Semi-D€2,800,000
43 Waterloo Road, Ballsbridge, Dublin 4, D04A6Y04 Bed · 3 Bath · Terrace€2,850,000
20 Herbert Street, Dublin 2, D02NN835 Bed · 5 Bath · Terrace
Daft ID: 15595150


Laura Conway
01 269 8888Thinking of selling?
Ask your agent for an Advantage Ad
- • Top of Search Results with Bigger Photos
- • More Buyers
- • Best Price

Home Insurance
Quick quote estimator
