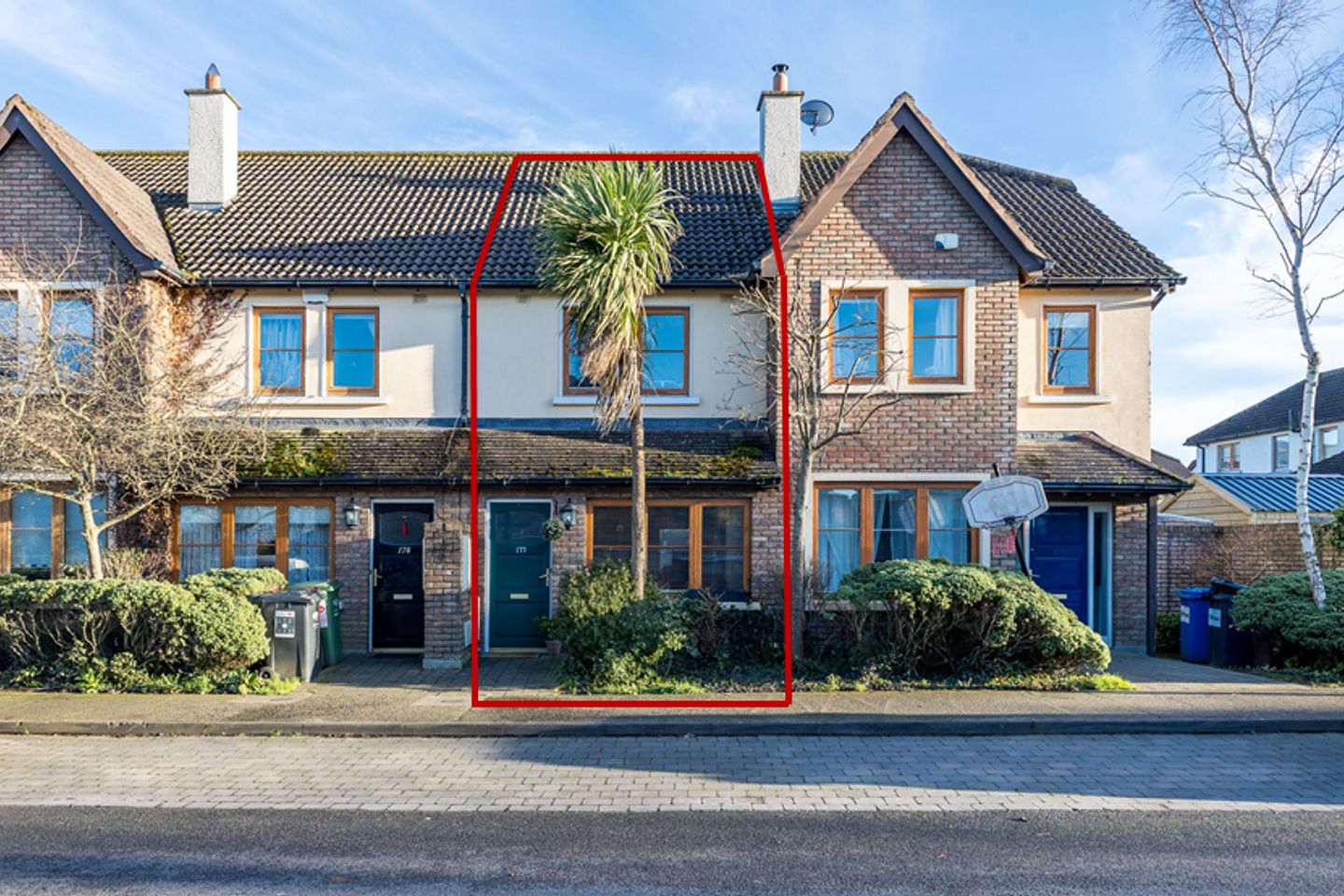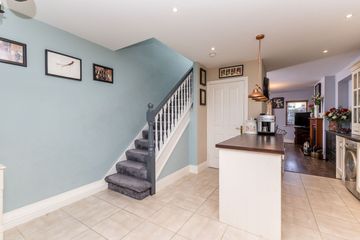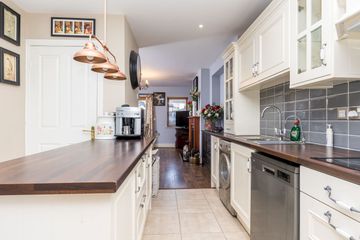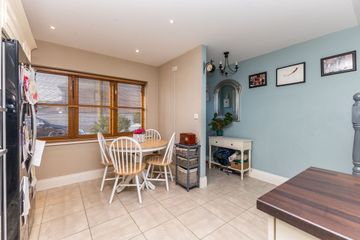


+13

17
177 Steeplechase Green, Ratoath, Co. Meath, A85EE73
€340,000
SALE AGREED3 Bed
4 Bath
98 m²
Terrace
Description
- Sale Type: For Sale by Private Treaty
- Overall Floor Area: 98 m²
Excellent three bedroomed mid-terraced home with
attic conversion, presented in good condition throughout.
With fully enclosed south east facing rear garden.
Nicely located in this sought after & convenient development within walking distance of Ratoath Village.
Accommodation:
Kitchen/Diner 7.00 x 6.4
Located to the front of the property, the entire space has tiled flooring, downlighters, an upgraded kitchen with breakfast bar with feature overhang light and display cabinets and is completed with subway tiled splashback. This space also provides access to a storage closet and in turn the Guest WC 1.0m x 1.6m which has tiled flooring and is fitted with wc and whb.
Living room 4.1m x 4.4m
Located to the rear of the property, fitted with walnut effect laminate flooring and feature open fire with wooden surround and cast iron inset. Double doors lead out to the rear garden.
Landing 2.1m x 2.8m
Provides access to the three of the bedrooms, hosts hot-press and stairwell to the attic conversion.
Master Bedroom 4.1m x 3.5m
A generous room located to the rear of the property fitted with built in wardrobes and wide plank laminate flooring.
En-Suite 2.0m x 1.4m
Fully tiled and fitted with wc, whb and shower.
Bedroom 2 4.2m x 2.0m
Located to the front of the property and fitted with built in wardrobes.
Bedroom 3 2.4m x 2.0m
Also located to the front of the property, fitted with built in wardrobes and laminate flooring.
Bathroom 2.0m x 2.0m
Fitted with wc, whb and bath with shower attachment. Tiled flooring, tiled sink splashback and tiled bath area.
Attic Conversion 3.2m x 4.3m
A large space suitable for a multitude of uses, with down lighters, velux windows, storage and a useful walk in storage area.
En-Suite 1.3m x 1.7m
Fully tiled and fitted with wc, whb, electric shower and stainless steel heated towel rail.
Special Features Include:
Services: Gas fired central heating (new condensing gas boiler and HALO system installed), mains water and mains sewage.
BER: B2: BER Number: 100266675
Built c. 2005.
Fully enclosed south east facing rear garden.
Communal parking bays located directly outside the property.
Located in this sought after development within walking distance of amenities.
Outside:
To the front of the property lies communal parking. To the rear of the property lies a fully enclosed south facing rear garden.
Directions:
EIRCODE: A85 EE73
GPS Co-ordinates: 53.51152, -6.46806

Can you buy this property?
Use our calculator to find out your budget including how much you can borrow and how much you need to save
Property Features
- Excellent three bedroomed mid-terraced home with attic conversion.
- Presented in good condition throughout.
- With fully enclosed south east facing rear garden.
- Nicely located in this sought after & convenient development.
- Walking distance of Ratoath Village.
Map
Map
Local AreaNEW

Learn more about what this area has to offer.
School Name | Distance | Pupils | |||
|---|---|---|---|---|---|
| School Name | Ratoath Junior National School | Distance | 940m | Pupils | 273 |
| School Name | Ratoath Senior National School | Distance | 1.0km | Pupils | 448 |
| School Name | St Paul's National School Ratoath | Distance | 1.4km | Pupils | 575 |
School Name | Distance | Pupils | |||
|---|---|---|---|---|---|
| School Name | St Andrew's Curragha | Distance | 3.4km | Pupils | 107 |
| School Name | Ashbourne Educate Together National School | Distance | 3.4km | Pupils | 439 |
| School Name | Ashbourne Community National School | Distance | 3.8km | Pupils | 208 |
| School Name | Gaelscoil Na Mí | Distance | 3.8km | Pupils | 344 |
| School Name | St Declan's Ashbourne | Distance | 4.5km | Pupils | 640 |
| School Name | Rathbeggan National School | Distance | 4.5km | Pupils | 187 |
| School Name | St Mary's National School | Distance | 4.6km | Pupils | 477 |
School Name | Distance | Pupils | |||
|---|---|---|---|---|---|
| School Name | Ratoath College | Distance | 1.5km | Pupils | 1163 |
| School Name | De Lacy College | Distance | 4.1km | Pupils | 814 |
| School Name | Coláiste Rioga | Distance | 4.6km | Pupils | 59 |
School Name | Distance | Pupils | |||
|---|---|---|---|---|---|
| School Name | Ashbourne Community School | Distance | 5.3km | Pupils | 1072 |
| School Name | Community College Dunshaughlin | Distance | 5.4km | Pupils | 1157 |
| School Name | St. Peter's College | Distance | 10.3km | Pupils | 1224 |
| School Name | Le Chéile Secondary School | Distance | 11.8km | Pupils | 917 |
| School Name | Colaiste Pobail Setanta | Distance | 12.8km | Pupils | 1050 |
| School Name | Hartstown Community School | Distance | 13.3km | Pupils | 1113 |
| School Name | Hansfield Etss | Distance | 13.5km | Pupils | 828 |
Type | Distance | Stop | Route | Destination | Provider | ||||||
|---|---|---|---|---|---|---|---|---|---|---|---|
| Type | Bus | Distance | 210m | Stop | Skryne Road | Route | 105x | Destination | Ratoath | Provider | Bus Éireann |
| Type | Bus | Distance | 210m | Stop | Skryne Road | Route | 103 | Destination | Ratoath | Provider | Bus Éireann |
| Type | Bus | Distance | 210m | Stop | Skryne Road | Route | 105 | Destination | Blanchardstown | Provider | Bus Éireann |
Type | Distance | Stop | Route | Destination | Provider | ||||||
|---|---|---|---|---|---|---|---|---|---|---|---|
| Type | Bus | Distance | 220m | Stop | Skryne Road | Route | 105x | Destination | St. Stephen's Green | Provider | Bus Éireann |
| Type | Bus | Distance | 220m | Stop | Skryne Road | Route | 105x | Destination | U C D Belfield | Provider | Bus Éireann |
| Type | Bus | Distance | 220m | Stop | Skryne Road | Route | 105 | Destination | Drogheda | Provider | Bus Éireann |
| Type | Bus | Distance | 220m | Stop | Skryne Road | Route | 105 | Destination | Emerald Park | Provider | Bus Éireann |
| Type | Bus | Distance | 220m | Stop | Skryne Road | Route | 105 | Destination | Ashbourne | Provider | Bus Éireann |
| Type | Bus | Distance | 220m | Stop | Skryne Road | Route | 103 | Destination | Dublin | Provider | Bus Éireann |
| Type | Bus | Distance | 250m | Stop | Steeplechase Wood | Route | 105x | Destination | Ratoath | Provider | Bus Éireann |
Property Facilities
- Parking
- Gas Fired Central Heating
BER Details

BER No: 100266675
Energy Performance Indicator: 119.52 kWh/m2/yr
Statistics
11/04/2024
Entered/Renewed
4,321
Property Views
Check off the steps to purchase your new home
Use our Buying Checklist to guide you through the whole home-buying journey.

Similar properties
€345,000
29 Saint Oliver's Park, Ratoath, Co. Meath, A85NH023 Bed · 2 Bath · Semi-DAMV: €350,000
21 Cairn Manor, Ratoath, Co. Meath, A85XE795 Bed · 5 Bath · Detached€395,000
2 Saint Oliver's Park, Ratoath, Co. Meath, A85HR613 Bed · 2 Bath · Semi-D€450,000
26 Woodlands Hall, Ratoath, Co Meath, A85HC434 Bed · 3 Bath · Semi-D
€495,000
37 Steeplechase Hill, Ratoath, Co. Meath, A85TX924 Bed · 3 Bath · Detached€549,000
3 Ashbrook, Fairyhouse Road, Ratoath, Co. Meath, A85HW614 Bed · 3 Bath · Terrace€549,000
House Type B, Ashbrook, Ashbrook, Ratoath, Co. Meath4 Bed · 4 Bath · Terrace€625,000
House Type A, Ashbrook, Ashbrook, Ratoath, Co. Meath4 Bed · 4 Bath · End of Terrace€625,000
1 Ashbrook, Fairyhouse Road, Ratoath, Co. Meath, A85F4004 Bed · 4 Bath · End of Terrace€625,000
51 The Old Mill, Ratoath, Co Meath, A85X2664 Bed · 3 Bath · Detached€635,000
14 Cairn Manor, Ratoath, Co. Meath, A85PF574 Bed · 3 Bath · Detached€650,000
20 Cairn Manor, Ratoath, Co. Meath, A85Y2355 Bed · 5 Bath · Detached
Daft ID: 119117723


Helen Lardner
SALE AGREEDThinking of selling?
Ask your agent for an Advantage Ad
- • Top of Search Results with Bigger Photos
- • More Buyers
- • Best Price

Home Insurance
Quick quote estimator
