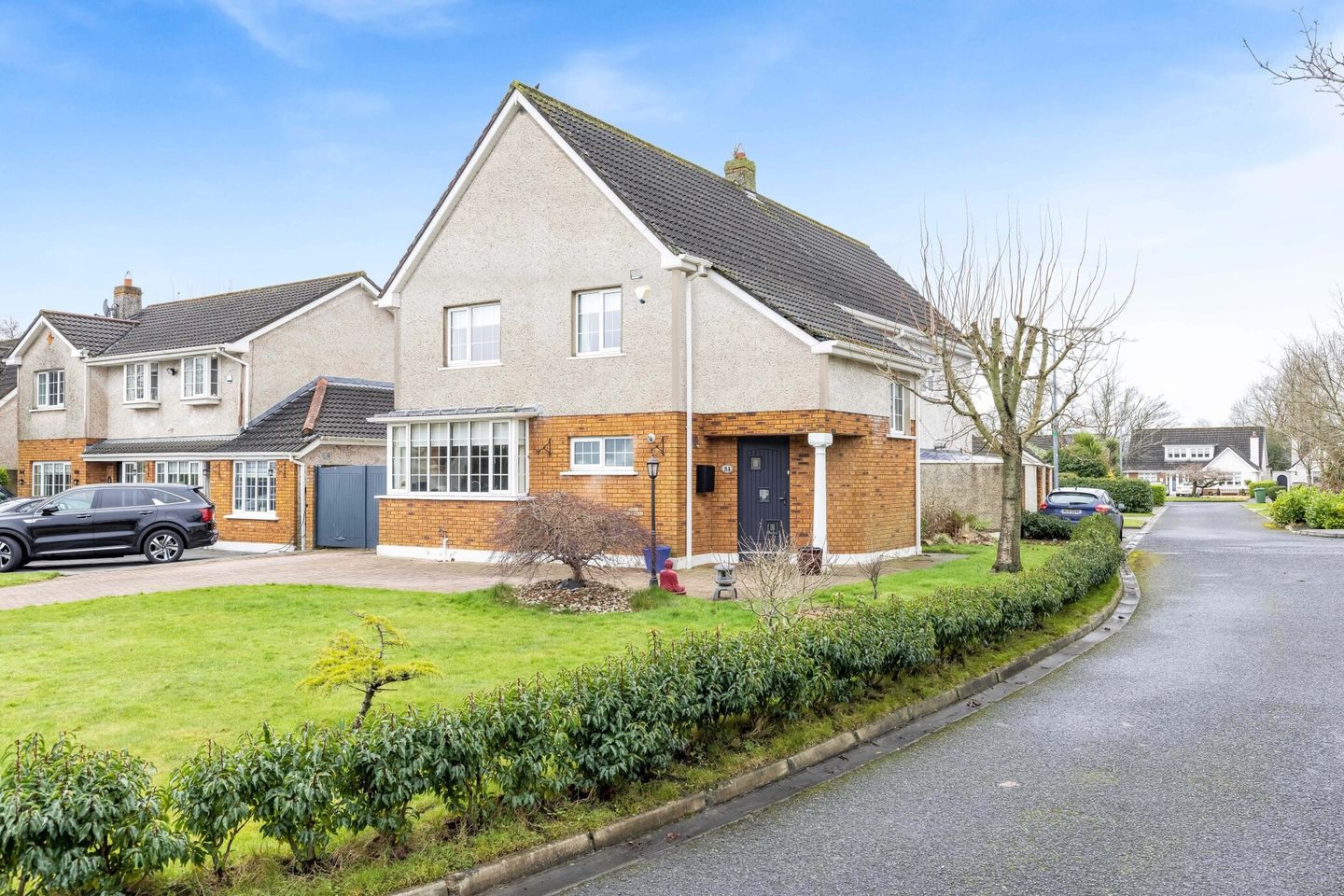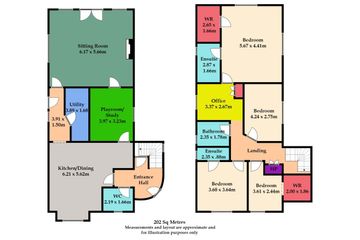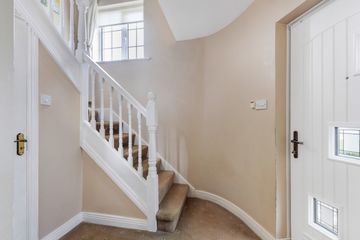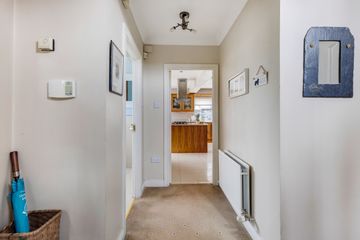


+33

37
51 The Old Mill, Ratoath, Co Meath, A85X266
€625,000
4 Bed
3 Bath
202 m²
Detached
Description
- Sale Type: For Sale by Private Treaty
- Overall Floor Area: 202 m²
Sherry FitzGerald Sherry are thrilled to present 51 The Old Mill to the market.
This warm and welcoming 'B' rated home is presented with spacious and light filled accommodation ideally located on a quiet cul-de-sac in a most sought-after residential development, in Ratoath Village.
No. 51 is an immaculately presented, bright and airy, four-bedroom home brimming with an abundance of living space throughout this beautifully presented home.
This well-proportioned home comprises a welcoming entrance hallway, kitchen/ dining room, utility room, large and extended living room, office room and guest w.c.. Upstairs hosts four generous sized bedrooms (master bedroom with en-suite and office space) and a family bathroom completes the look for this spacious family home.
The living room extension was designed to link the house seamlessly with the rear garden offering a wonderful space, perfect for entertaining. The rear garden has been cobble locked to create a maintenance free space featuring a wide side gated access.
The location could not be better, perfect for city centre commuters with the M3 and M2 motorways only a few minutes’ drive. Some local amenities include Fairyhouse Racecourse, Tattersalls, Avoca, Emerald Park and Blanchardstown shopping centre to name just a few. Excellent bus links to Dublin City Centre and Universities.
Viewing comes highly recommended to appreciate this wonderful family home!
Entrance Hall A welcoming entrance hallway with stairs, coat closet and guest w.c..
Kitchen Dining Room A wonderful, large open-plan kitchen/ dining room to front of property with feature island with a gas cooker and ceiling fan, granite countertops, recessed lighting and bright tiled flooring.
Utility Room Off kitchen with tiled flooring and storage.
Living Room Extended and bright living room featuring an abundance of natural light, with plentiful windows and double doors opening out to the west facing rear garden. This special room also features generous space, ceiling coving and a built-in gas fireplace, all nicely finished with hard wood flooring.
Office Room Adjoining from kitchen/ dining room and living room, to side of property with ceiling coving. Can also be used as downstairs bedroom.
Guest w.c. Spacious tiled guest w.c. with w.h.b. and w.c. and storage.
Bedroom 1 Double bedroom to front of property with walk in space suitable for wardrobe.
Bedroom 2 Double bedroom to front of property with wall to wall of wardrobes and en-suite.
En-Suite Tiled en-suite with w.c., w.h.b. and shower.
Bedroom 3 Double bedroom to side of property with built-in wardrobes.
Bathroom Fully tiled family bathroom with w.c., w.h.b. and jacuzzi bath tub.
Bedroom 4 Master bedroom adjoining from office space. This generously sized bedroom features an abundance of space, walk in wardrobe and en-suite.
En-Suite Fully tiled en-suite with w.c., w.h.b. and large shower.

Can you buy this property?
Use our calculator to find out your budget including how much you can borrow and how much you need to save
Property Features
- 202 sq. m/ 2217 sq. ft
- Well-maintained home
- Beautifully finished throughout
- Abundance of living space
- West facing rear garden
- Maintenance free garden with wide side access
- Cobble-locked driveway
- Cul-de-sac
- Alarm
- Walking distance to Main St.
Map
Map
Local AreaNEW

Learn more about what this area has to offer.
School Name | Distance | Pupils | |||
|---|---|---|---|---|---|
| School Name | Ratoath Senior National School | Distance | 250m | Pupils | 448 |
| School Name | Ratoath Junior National School | Distance | 360m | Pupils | 273 |
| School Name | St Paul's National School Ratoath | Distance | 740m | Pupils | 575 |
School Name | Distance | Pupils | |||
|---|---|---|---|---|---|
| School Name | Ashbourne Educate Together National School | Distance | 3.4km | Pupils | 439 |
| School Name | Ashbourne Community National School | Distance | 3.7km | Pupils | 208 |
| School Name | Gaelscoil Na Mí | Distance | 3.7km | Pupils | 344 |
| School Name | Rathbeggan National School | Distance | 3.7km | Pupils | 187 |
| School Name | St Declan's Ashbourne | Distance | 4.2km | Pupils | 640 |
| School Name | St Andrew's Curragha | Distance | 4.4km | Pupils | 107 |
| School Name | St Mary's National School | Distance | 4.6km | Pupils | 477 |
School Name | Distance | Pupils | |||
|---|---|---|---|---|---|
| School Name | Ratoath College | Distance | 370m | Pupils | 1163 |
| School Name | De Lacy College | Distance | 4.0km | Pupils | 814 |
| School Name | Coláiste Rioga | Distance | 4.9km | Pupils | 59 |
School Name | Distance | Pupils | |||
|---|---|---|---|---|---|
| School Name | Ashbourne Community School | Distance | 5.0km | Pupils | 1072 |
| School Name | Community College Dunshaughlin | Distance | 5.8km | Pupils | 1157 |
| School Name | St. Peter's College | Distance | 9.1km | Pupils | 1224 |
| School Name | Le Chéile Secondary School | Distance | 10.5km | Pupils | 917 |
| School Name | Colaiste Pobail Setanta | Distance | 11.5km | Pupils | 1050 |
| School Name | Hartstown Community School | Distance | 12.0km | Pupils | 1113 |
| School Name | Hansfield Etss | Distance | 12.2km | Pupils | 828 |
Type | Distance | Stop | Route | Destination | Provider | ||||||
|---|---|---|---|---|---|---|---|---|---|---|---|
| Type | Bus | Distance | 260m | Stop | Ratoath Ns | Route | Um03 | Destination | North Road, Stop 139151 | Provider | Streamline Coaches |
| Type | Bus | Distance | 260m | Stop | Ratoath Ns | Route | 105x | Destination | U C D Belfield | Provider | Bus Éireann |
| Type | Bus | Distance | 260m | Stop | Ratoath Ns | Route | 105 | Destination | Ashbourne | Provider | Bus Éireann |
Type | Distance | Stop | Route | Destination | Provider | ||||||
|---|---|---|---|---|---|---|---|---|---|---|---|
| Type | Bus | Distance | 260m | Stop | Ratoath Ns | Route | 105 | Destination | Drogheda | Provider | Bus Éireann |
| Type | Bus | Distance | 260m | Stop | Ratoath Ns | Route | 105 | Destination | Emerald Park | Provider | Bus Éireann |
| Type | Bus | Distance | 260m | Stop | Ratoath Ns | Route | Um03 | Destination | Dublin Road, Stop 100521 | Provider | Streamline Coaches |
| Type | Bus | Distance | 260m | Stop | Ratoath Ns | Route | 105x | Destination | St. Stephen's Green | Provider | Bus Éireann |
| Type | Bus | Distance | 290m | Stop | Ratoath Ns | Route | 105x | Destination | Ratoath | Provider | Bus Éireann |
| Type | Bus | Distance | 290m | Stop | Ratoath Ns | Route | 105 | Destination | Blanchardstown | Provider | Bus Éireann |
| Type | Bus | Distance | 290m | Stop | Ratoath Ns | Route | Um03 | Destination | Maynooth University, Stop 103431 | Provider | Streamline Coaches |
BER Details

BER No: 117190751
Energy Performance Indicator: 145.54 kWh/m2/yr
Statistics
16/04/2024
Entered/Renewed
4,789
Property Views
Check off the steps to purchase your new home
Use our Buying Checklist to guide you through the whole home-buying journey.

Similar properties
€625,000
House Type A, Ashbrook, Ashbrook, Ratoath, Co. Meath4 Bed · 4 Bath · End of Terrace€625,000
1 Ashbrook, Fairyhouse Road, Ratoath, Co. Meath, A85F4004 Bed · 4 Bath · End of Terrace€635,000
14 Cairn Manor, Ratoath, Co. Meath, A85PF574 Bed · 3 Bath · Detached€650,000
20 Cairn Manor, Ratoath, Co. Meath, A85Y2355 Bed · 5 Bath · Detached
Daft ID: 119025748


Sabrina Purtill MIPAV MMCEPI
01 825 9452Thinking of selling?
Ask your agent for an Advantage Ad
- • Top of Search Results with Bigger Photos
- • More Buyers
- • Best Price

Home Insurance
Quick quote estimator
