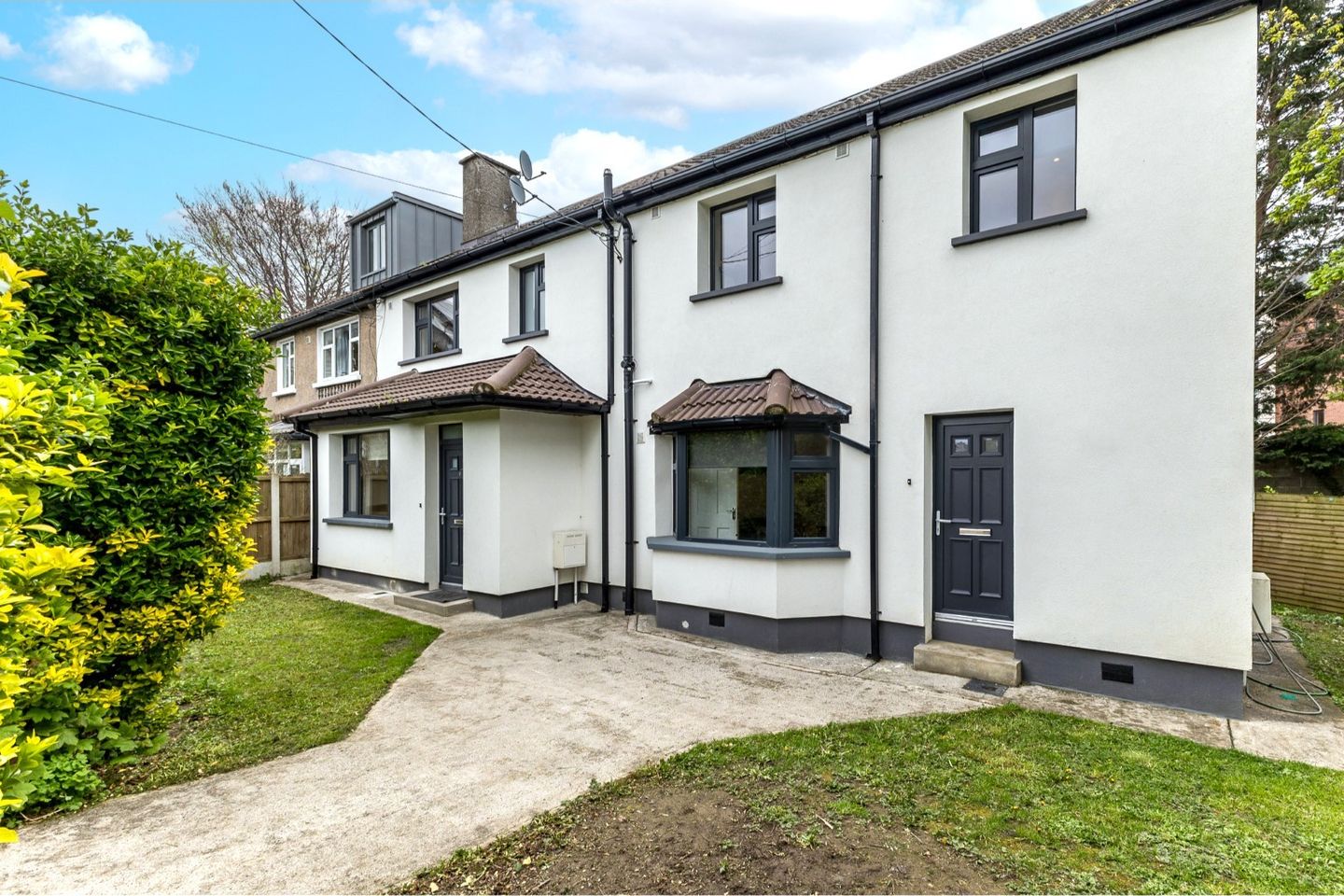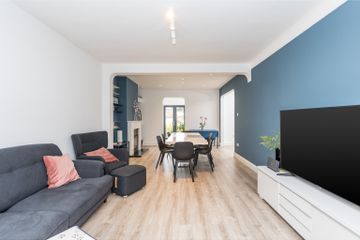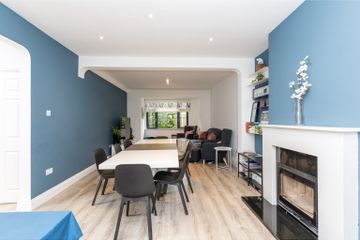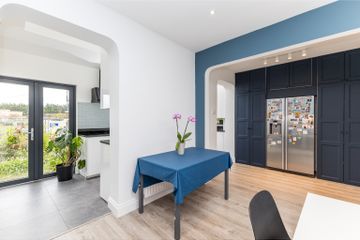


+35

39
9 Gledswood Close, Clonskeagh, Clonskeagh, Dublin 14, D14TC90
€1,100,000
5 Bed
7 Bath
197 m²
Semi-D
Description
- Sale Type: For Sale by Private Treaty
- Overall Floor Area: 197 m²
Owen Reilly presents this exceptional five-bedroom, seven-bathroom semi-detached property perfectly situated at the end of a quiet cul-de-sac next to an expansive green space. The current owners refurbished and renovated the house to a very high standard to include extending the floor area, upgraded flooring external insulation, converted the attic and integrated the granny flat. The granny flat can provide a fantastic opportunity for additional income. The property boosts a B3 BER rating and a floor area of 197 Sq. M.
The interior of the main residence comprises entrance hallway, spacious open-plan living/dining room, kitchen and access to the rear garden. The first floor comprises two double bedrooms, an en-suite and a bathroom. The converted attic space is currently being used as two bedrooms and two bathrooms. The granny flat can be accessed via the main house. The accommodation comprises a open plan living/kitchen, three bedrooms all with their own en-suites. This impressive home combines practicality with contemporary design, offering a rare opportunity to acquire a substantial and beautifully appointed home in a sought-after location. Perfectly suited for families or those seeking versatile living arrangements.
More about the location...
Clonskeagh is one of Dublin's most sought-after residential locations, with an array of recreational and shopping amenities nearby. The city centre is very convenient to the property, being well serviced by public transport. The villages of Ranelagh, Dundrum, Ballsbridge and Donnybrook are all within easy access with a host of stylish shops and eateries. Transport options in the area include the N11 and the Luas green line stop at Milltown. A number of buses including the 11, 11A and 11B pass along Clonskeagh Road. UCD is within walking distance.
MAIN RESIDENCE
ENTRANCE HALLWAY (6.29m x 2.34m)
Inviting entrance hallway with built-in storage and access to the granny flat/main residence.
LIVING ROOM (8.85m x 5.75m)
Well proportioned living room with timber flooring and a Wanders fireplace.
KITCHEN (6.31m x 2.10m)
Stylish kitchen complemented by a tiled backsplash, granite countertops, two Velux windows, two dishwashers, two ovens, extractor fan, four-ring hob and tiled flooring throughout.
BATHROOM (2.60m x 2.37m)
Fully tiled bathroom with a double shower cubicle, heated towel rail, WC and WHB.
BEDROOM 1 (3.67m x 3.40m)
East facing double bedroom with timber flooring and built-in wardrobes.
BEDROOM 2 (3.82m x 3.66m)
West facing double bedroom with timber flooring, built-in wardrobes and a personal en-suite.
EN-SUITE (2.58m x 2.57m)
Fully tiled en-suite with a shower cubicle, heated towel rail, WC and WHB.
ATTIC ROOM 1 (3.45m x 3.14m)
Attic room currently being used as a bedroom with timber flooring, and access to a bathroom.
BATHROOM (1.32m x 1.21m)
Fully tiled bathroom with a shower cubicle, heated towel rail, WC and WHB.
ATTIC ROOM 2 (5.69m x 3.62m) max
Attic room currently being used as a bedroom/home office with timber flooring and access to a bathroom.
BATHROOM (2.55m x 2.01m)
Fully tiled bathroom with a heated towel rail, WC, bath and WHB.
GRANNY FLAT
ENTRANCE HALLWAY (2.00m x 1.13m)
Entrance hallway with built-in storage and access to the granny flat.
LIVING ROOM (4.48m x 2.74m)
Well proportioned living room with timber flooring.
KITCHEN (2.73m x 2.67m)
Stylish kitchen complemented by a tiled backsplash, Siemens dishwasher, Samsung fridge/freezer, Samsung washing machine, oven, integrated microwave, extractor fan and a four-ring hob.
ROOM (3.54m x 2.89m)
East facing double bedroom with timber flooring, built-in wardrobes and an en-suite.
EN-SUITE (1.66m x 1.34m)
Fully tiled en-suite with a shower cubicle, heated towel rail, WC and WHB.
BEDROOM 2 (3.53m x 2.24m)
West facing double bedroom with timber flooring, built-in wardrobes and an en-suite.
EN-SUITE (1.65m x 1.63m)
Fully tiled en-suite with a shower cubicle, heated towel rail, WC and WHB.
BEDROOM 3 (3.12m x 2.45m)
West facing double bedroom with timber flooring, built-in wardrobes and an en-suite.
EN-SUITE (1.72m x 0.93m)
Fully tiled en-suite with a shower cubicle, heated towel rail, WC and WHB.
BEDROOM 4 (3.93m x 2.18m)
West facing double bedroom with timber flooring, built-in wardrobes and an en-suite.
EN-SUITE (1.46m x 1.28m)
Fully tiled en-suite with a shower cubicle, heated towel rail, WC and WHB.

Can you buy this property?
Use our calculator to find out your budget including how much you can borrow and how much you need to save
Property Features
- Very spacious 197 sq. m. interior.
- Turn-key condition.
- UCD minutes walk away.
- Potential for home/income with granny flat.
- Refurbished & renovated to a very high standard.
- Gas fired central heating.
- 5 Bedrooms & 7 Bathrooms.
- Sought-after location in Clonskeagh.
- Double glazed windows throughout.
- Ample street parking to the front.
Map
Map
Local AreaNEW

Learn more about what this area has to offer.
School Name | Distance | Pupils | |||
|---|---|---|---|---|---|
| School Name | Muslim National School | Distance | 130m | Pupils | 399 |
| School Name | Our Lady's Grove Primary School | Distance | 470m | Pupils | 435 |
| School Name | Our Lady's National School Clonskeagh | Distance | 960m | Pupils | 219 |
School Name | Distance | Pupils | |||
|---|---|---|---|---|---|
| School Name | Gaelscoil Na Fuinseoige | Distance | 1.6km | Pupils | 334 |
| School Name | Taney Parish Primary School | Distance | 1.7km | Pupils | 406 |
| School Name | Holy Cross School | Distance | 1.8km | Pupils | 279 |
| School Name | Saint Mary's National School | Distance | 1.9km | Pupils | 628 |
| School Name | Sandford Parish National School | Distance | 2.0km | Pupils | 220 |
| School Name | Scoil San Treasa | Distance | 2.0km | Pupils | 425 |
| School Name | Mount Anville Primary School | Distance | 2.1km | Pupils | 467 |
School Name | Distance | Pupils | |||
|---|---|---|---|---|---|
| School Name | Our Lady's Grove Secondary School | Distance | 400m | Pupils | 290 |
| School Name | St Kilian's Deutsche Schule | Distance | 470m | Pupils | 443 |
| School Name | Alexandra College | Distance | 1.2km | Pupils | 658 |
School Name | Distance | Pupils | |||
|---|---|---|---|---|---|
| School Name | The Teresian School | Distance | 1.3km | Pupils | 236 |
| School Name | Mount Anville Secondary School | Distance | 1.5km | Pupils | 691 |
| School Name | Goatstown Educate Together Secondary School | Distance | 1.5km | Pupils | 145 |
| School Name | Gonzaga College Sj | Distance | 1.6km | Pupils | 570 |
| School Name | Muckross Park College | Distance | 2.0km | Pupils | 707 |
| School Name | De La Salle College Churchtown | Distance | 2.0km | Pupils | 319 |
| School Name | Coláiste Eoin | Distance | 2.1km | Pupils | 496 |
Type | Distance | Stop | Route | Destination | Provider | ||||||
|---|---|---|---|---|---|---|---|---|---|---|---|
| Type | Bus | Distance | 50m | Stop | White Oaks | Route | 11 | Destination | Parnell Square | Provider | Dublin Bus |
| Type | Bus | Distance | 50m | Stop | White Oaks | Route | 11 | Destination | St Pappin's Rd | Provider | Dublin Bus |
| Type | Bus | Distance | 110m | Stop | Roebuck Road | Route | 11 | Destination | Sandyford B.d. | Provider | Dublin Bus |
Type | Distance | Stop | Route | Destination | Provider | ||||||
|---|---|---|---|---|---|---|---|---|---|---|---|
| Type | Bus | Distance | 130m | Stop | Gledswood Drive | Route | S4 | Destination | Liffey Valley Sc | Provider | Go-ahead Ireland |
| Type | Bus | Distance | 130m | Stop | Gledswood Drive | Route | 11 | Destination | St Pappin's Rd | Provider | Dublin Bus |
| Type | Bus | Distance | 130m | Stop | Gledswood Drive | Route | 142 | Destination | Coast Road | Provider | Dublin Bus |
| Type | Bus | Distance | 130m | Stop | Gledswood Drive | Route | 11 | Destination | Parnell Square | Provider | Dublin Bus |
| Type | Bus | Distance | 140m | Stop | Islamic Centre | Route | 11 | Destination | Sandyford B.d. | Provider | Dublin Bus |
| Type | Bus | Distance | 180m | Stop | Roebuck Road | Route | S4 | Destination | Ucd Belfield | Provider | Go-ahead Ireland |
| Type | Bus | Distance | 360m | Stop | Roebuck Downs | Route | 11 | Destination | St Pappin's Rd | Provider | Dublin Bus |
Virtual Tour
Video
Property Facilities
- Parking
- Gas Fired Central Heating
BER Details

BER No: 106418684
Statistics
03/05/2024
Entered/Renewed
2,400
Property Views
Check off the steps to purchase your new home
Use our Buying Checklist to guide you through the whole home-buying journey.

Similar properties
€1,100,000
39 Finsbury Park, Churchtown, Churchtown, Dublin 14, D14K5T95 Bed · 3 Bath · Detached€1,100,000
22 Palmerston Grove Milltown Dublin 6, Milltown, Dublin 6, D06K2W15 Bed · 3 Bath · Detached€1,150,000
20 Yale, Ardilea, Clonskeagh, Dublin 14, D14VF615 Bed · 2 Bath · Detached€1,195,000
61 Taney Rise, Dundrum, Dublin 14, D14W2T75 Bed · 4 Bath · Bungalow
€1,450,000
4 The Maples, Bird Avenue, Clonskeagh, Dublin 14, D14AP905 Bed · 4 Bath · Detached€1,595,000
9 Whitebeam Avenue, Clonskeagh, Dublin 14, D14K7325 Bed · 3 Bath · Semi-D€1,650,000
3 Ardilea Wood, Clonskeagh, Co. Dublin, D14W4215 Bed · 5 Bath · Detached€1,695,000
160 Stillorgan Road, Donnybrook, Dublin 4, D04R5Y95 Bed · 4 Bath · Semi-D€1,695,000
27 Ormond Road, Rathmines, Dublin 6, D06XK685 Bed · 4 Bath · Semi-D€1,750,000
9 Mather Road North, Mount Merrion, Co. Dublin, A94FP715 Bed · 3 Bath · Semi-D€1,750,000
3 Milltown Bridge Road, Clonskeagh, Dublin 14, D14NY985 Bed · 4 Bath · Detached
Daft ID: 119340789
Contact Agent

Owen Reilly Sales
01 6777100Thinking of selling?
Ask your agent for an Advantage Ad
- • Top of Search Results with Bigger Photos
- • More Buyers
- • Best Price

Home Insurance
Quick quote estimator
