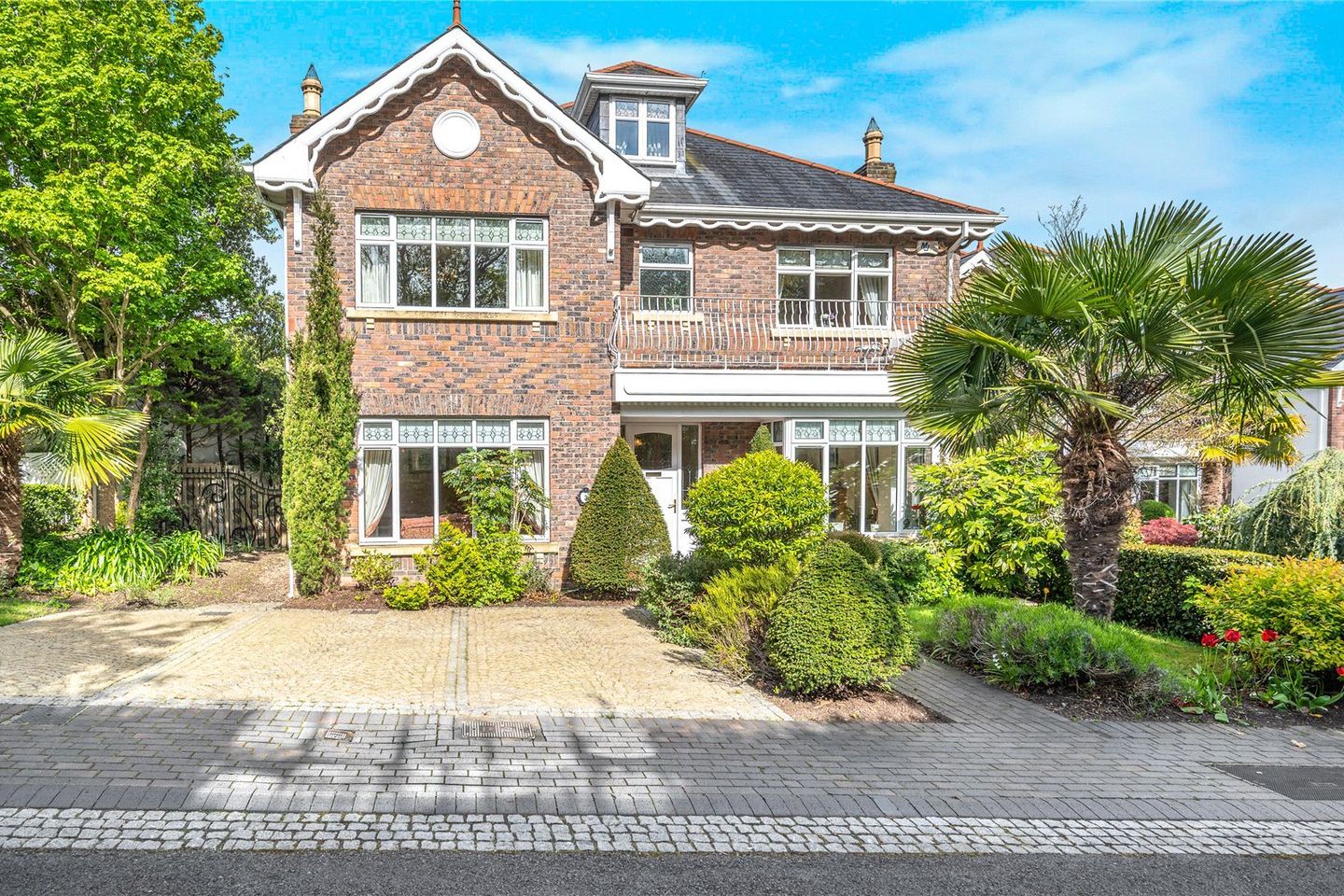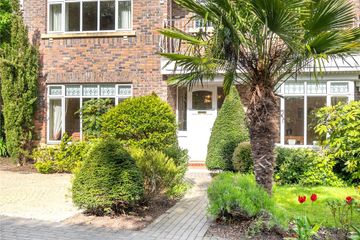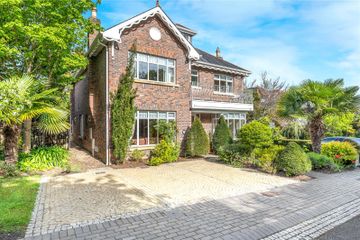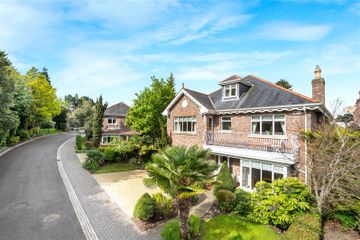


+66

70
3 Ardilea Wood, Clonskeagh, Co. Dublin, D14W421
€1,650,000
5 Bed
5 Bath
332 m²
Detached
Description
- Sale Type: For Sale by Private Treaty
- Overall Floor Area: 332 m²
Hooke & Macdonald are delighted to present this stunning extra large 5-bedroom detached home. The property is perfectly located off Roebuck Road in Ardilea, an exclusive development of only ten detached residences in their own private grounds.
This beautifully presented property extending to an impressive c 332 sq.m/ 3,575 sq.ft and is immersed with charm throughout. The ground floor accommodation comprises an entrance hallway, large living room, dining room, family room, kitchen, and sunroom. The ground floor is completed with a utility room, downstairs WC and a home office. The first floor consists of 5 large double bedrooms, two of which are ensuite and a main bathroom. The Second floor comprises a recreational suite, changing area and large bathroom.
Ardilea is approached via Louvain and Salzburg, two of the most prestigious residential roads in Dublin. All the amenities of Clonskeagh, Stillorgan, Mount Merrion, Dundrum, Donnybrook, Ranelagh and Ballsbridge are close at hand including shops, schools and colleges, restaurants, leisure facilities, sports clubs, and transport. The UCD Campus at Belfield is close by and the Radisson St. Helens Hotel is within easy reach on the main Stillorgan road.
FEATURES:
3 fireplaces by Lamartine Ltd.
Living room: William IV Corbel Bianco hand carved with antique brass frame basket and absolute block granite hearth.
Dining room: Dublin Corbel in Bianco marble with lagan cast inset.
Family room: Dali in Maplewood with a burnished crown cast inset, absolute black granite hearth.
Large classic cornice downstairs and Georgian straight run cornices on first floor.
Clarinda centre pieces roses in lounge, dining and family room.
Above normal floor to celing heights 9' 2" downstairs.
Kitchen, utility room and sunroom floors laid with a ceramic tile taken from an ancient Tuscan quarry and complemented with a Riverstone border of handpicked pebbles.
The living room has a feature bulls eye window.
Home office fully fitted with a Libris executive modular home office system by Oakline.
Kitchen: Cherrywood shaker with stainless steel handles and plinths and supreme black granite worktop deigned by Nolan' s.
Master bedroom fitted with Cawley' s hand crafted Kingston range wardrobes with hardwood cherry doors and walk in wardrobe fitted out in Cherrywood units with a wall trouser press; other bedrooms fitted with wardrobes from Crawley' s ' Cherry Shaker' and ' Euro' ranges.
2nd floor has a large recreational suite fitted out with Cherrywood storage presses, drawers, and desk. There is a large walk through changing area also fitted out with Cherrywood storage units.
Full feature bathroom on this level with a Pulsar Jacuzzi bath, separate shower, wc and bidet.
Cherrywood vanity unit with marble top and under counter sink. Cherrywood shelving around walks with marble top.
Walk-in storage area on 2nd floor level.
Exterior Features:
Private west facing back garden with large Indian Sandstone Patio.
Back garden has hard landscaping with a good range of feature planting and a garden shed.
High level brick and rendered dividing back garden walls with ornate feature pier tops.
Natural slate roofs with clay ridges.
Victorian design clay chimney pots and scroll and balltop finials.
Sandstones ills with feature corbels.
Lavishly landscaped and planted open space area in the development with water fountain, constructed of Donegal sandstone with unique flowform fountain system.
Fron pathways are laid in Staffordshire blue paving bricks.
The parking spaces and road edging are all laid in granite cobble sets.
Driveway fits three cars.
Electronically controlled security gates to the development

Can you buy this property?
Use our calculator to find out your budget including how much you can borrow and how much you need to save
Map
Map
Local AreaNEW

Learn more about what this area has to offer.
School Name | Distance | Pupils | |||
|---|---|---|---|---|---|
| School Name | Our Lady's Grove Primary School | Distance | 880m | Pupils | 435 |
| School Name | Scoil San Treasa | Distance | 920m | Pupils | 425 |
| School Name | Mount Anville Primary School | Distance | 990m | Pupils | 467 |
School Name | Distance | Pupils | |||
|---|---|---|---|---|---|
| School Name | Muslim National School | Distance | 1.0km | Pupils | 399 |
| School Name | Oatlands Primary School | Distance | 1.4km | Pupils | 431 |
| School Name | Taney Parish Primary School | Distance | 1.4km | Pupils | 406 |
| School Name | St Laurence's Boys National School | Distance | 1.5km | Pupils | 421 |
| School Name | Holy Cross School | Distance | 1.6km | Pupils | 279 |
| School Name | St Olaf's National School | Distance | 1.7km | Pupils | 544 |
| School Name | Our Lady Of Mercy Convent School | Distance | 1.8km | Pupils | 260 |
School Name | Distance | Pupils | |||
|---|---|---|---|---|---|
| School Name | Mount Anville Secondary School | Distance | 460m | Pupils | 691 |
| School Name | St Kilian's Deutsche Schule | Distance | 810m | Pupils | 443 |
| School Name | Our Lady's Grove Secondary School | Distance | 870m | Pupils | 290 |
School Name | Distance | Pupils | |||
|---|---|---|---|---|---|
| School Name | Coláiste Eoin | Distance | 1.3km | Pupils | 496 |
| School Name | Coláiste Íosagáin | Distance | 1.4km | Pupils | 486 |
| School Name | St Benildus College | Distance | 1.4km | Pupils | 886 |
| School Name | Oatlands College | Distance | 1.5km | Pupils | 640 |
| School Name | St Andrew's College | Distance | 1.7km | Pupils | 1029 |
| School Name | Goatstown Educate Together Secondary School | Distance | 1.9km | Pupils | 145 |
| School Name | The Teresian School | Distance | 2.0km | Pupils | 236 |
Type | Distance | Stop | Route | Destination | Provider | ||||||
|---|---|---|---|---|---|---|---|---|---|---|---|
| Type | Bus | Distance | 220m | Stop | Deerpark Road | Route | S6 | Destination | Blackrock | Provider | Go-ahead Ireland |
| Type | Bus | Distance | 290m | Stop | Deerpark Road | Route | S6 | Destination | The Square | Provider | Go-ahead Ireland |
| Type | Bus | Distance | 360m | Stop | Mount Anville School | Route | S6 | Destination | Blackrock | Provider | Go-ahead Ireland |
Type | Distance | Stop | Route | Destination | Provider | ||||||
|---|---|---|---|---|---|---|---|---|---|---|---|
| Type | Bus | Distance | 400m | Stop | Fosters Avenue | Route | S6 | Destination | Blackrock | Provider | Go-ahead Ireland |
| Type | Bus | Distance | 410m | Stop | Callary Road | Route | S6 | Destination | The Square | Provider | Go-ahead Ireland |
| Type | Bus | Distance | 480m | Stop | Mount Anville School | Route | 511 | Destination | Orwell Park, Stop 1026 | Provider | Joe Moroney Coach Hire Ltd |
| Type | Bus | Distance | 480m | Stop | Mount Anville School | Route | S6 | Destination | The Square | Provider | Go-ahead Ireland |
| Type | Bus | Distance | 480m | Stop | Mount Anville School | Route | 511 | Destination | Mount Anville School, Stop 10097 | Provider | Joe Moroney Coach Hire Ltd |
| Type | Bus | Distance | 630m | Stop | Hollywood Park | Route | 11 | Destination | Sandyford B.d. | Provider | Dublin Bus |
| Type | Bus | Distance | 640m | Stop | Goatstown Road | Route | 11 | Destination | Parnell Square | Provider | Dublin Bus |
Virtual Tour
Video
BER Details

BER No: 115490989
Energy Performance Indicator: 155.47 kWh/m2/yr
Statistics
18/05/2024
Entered/Renewed
3,094
Property Views
Check off the steps to purchase your new home
Use our Buying Checklist to guide you through the whole home-buying journey.

Similar properties
€1,595,000
9 Whitebeam Avenue, Clonskeagh, Dublin 14, D14K7325 Bed · 3 Bath · Semi-D€1,695,000
160 Stillorgan Road, Donnybrook, Dublin 4, D04R5Y95 Bed · 4 Bath · Semi-D€1,695,000
27 Ormond Road, Rathmines, Dublin 6, D06XK685 Bed · 4 Bath · Semi-D€1,800,000
Linden, Linden, Eglinton Park, Dublin 4, D04T3H76 Bed · 4 Bath · Detached
€1,875,000
Ard Aoibhinn, 16 Taney Road, Dundrum, Dublin 14, D14A5R65 Bed · 4 Bath · Detached€1,950,000
36 Eglinton Road, Donnybrook, Dublin 4, D04W2R95 Bed · 3 Bath · Semi-D€2,300,000
Glenville, Glenville, 39 Eglinton Road, Donnybrook, Dublin 4, D04W3Y45 Bed · 3 Bath · Semi-D€2,400,000
1 Clonskeagh Road, Dublin 6, D06N4T212 Bed · 10 Bath · End of Terrace€2,600,000
3 Seaview Terrace, Donnybrook, Dublin 4, D04DA025 Bed · 4 Bath · Semi-D€2,975,000
31 Eglinton Road Donnybrook Dublin 4, Donnybrook, Dublin 4, D04E2N55 Bed · 4 Bath · Semi-D€4,950,000
6 Shrewsbury Gardens, The Collection, Ballsbridge, Dublin 4, D04H6F25 Bed · 4 Bath · Terrace€4,950,000
6 Shrewsbury Gardens, Shrewsbury Road, Ballsbridge Dublin 4, Dublin 4, D04H6F25 Bed · 5 Bath · Townhouse
Daft ID: 119396297


Sales Office
016318402Thinking of selling?
Ask your agent for an Advantage Ad
- • Top of Search Results with Bigger Photos
- • More Buyers
- • Best Price

Home Insurance
Quick quote estimator
