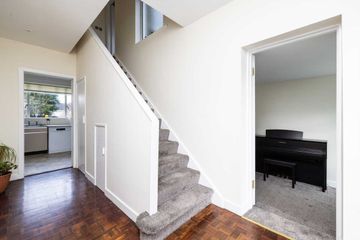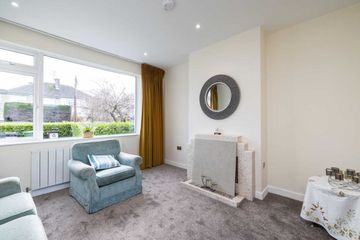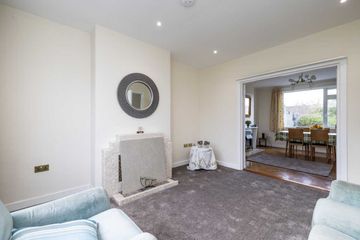


+14

18
58 Bellevue Road, Glenageary, Co. Dublin, A96K6X8
€950,000
SALE AGREED4 Bed
3 Bath
131 m²
Semi-D
Description
- Sale Type: For Sale by Private Treaty
- Overall Floor Area: 131 m²
No 58 Bellevue Road is fine 3/4 bedroom family home that oozes potential and boasts amongst its many appealing features, bright spacious accommodation, off street parking to the front, a 90ft long westerly facing garden to the rear and huge scope to extend (stpp).
The house has recently been re-wired, re-plumbed and a state of the art family bathroom was installed. It would benefit from some further upgrading in order to create a contemporary family home that fits with personal taste and preferences.
The accommodation is flooded with natural light throughout and extending to 131 sqm / 1,410 sqft approx., it briefly comprises a spacious entrance hall off which there is a living room to the front that opens through to a family room and through again to a spacious kitchen / breakfast room to the rear. The downstairs accommodation is completed by a fourth bedroom / study off which there is an ensuite shower room and a spacious under stairs storage closet. Upstairs there are 3 spacious bedrooms (2 doubles & 1 single), a magnificent bathroom and space for an en-suite off the master bedroom.
The front garden has security lighting and is lawned with parking for 2 cars. The superb westerly facing lawned rear garden is 90ft long approximately and comprises a variety of trees and shrubs as well as an outside wc and a spacious concrete-built storage shed.
No 58 is extremely well located within walking distance of both Glasthule and Dalkey. The town centre of Dun Laoghaire is just minutes away and offers a host of amenities including two shopping centres, restaurants, pubs, the IMC cinema at Bloomfield S.C.,The Pavilion theatre as well as excellent recreational and marine activities. Glenageary Tennis Club is also located nearby.
To further underscore the convenience of the location, there is a host of excellent primary and secondary schools locally that include The Harold National School, Dalkey School Project NS, Rathdown Girls School and Castle Park just to mention but a few. The area is well serviced by public transport by means of regular buses and the Glenageary DART station (accessed off Adelaide Road) being just a 10 minute walk away.
Accommodation
Entrance Hallway - 4.75m (15'7") x 2.42m (7'11")
Spacious light filled entrance hall with distinctive wood flooring and spacious understairs storage closet leading to
Livingroom - 4.31m (14'2") x 3.98m (13'1")
Light filled living room with open fire. Double doors to dining room.
Dining Room - 4.31m (14'2") x 3.95m (13'0")
Fireplace incorporating an electric fire. Feature parquet flooring. Door to kitchen/breakfast room.
Kitchen/breakfastroom - 5.07m (16'8") x 3.45m (11'4")
There are ample wall& floor units. Door to rear garden.
Study/Bedroom 4 - 3.77m (12'4") x 2.55m (8'4")
En-suite shower room - 1.09m (3'7") x 2.55m (8'4")
Electric Triton shower, vanity unit incorporating whb, & wc. Tiled floor.
Bedroom 1 - 4m (13'1") x 3.8m (12'6")
Spacious light filled double bedroom to front. Built-in wardrobes.
Bedroom 2 - 3.74m (12'3") x 3.9m (12'10")
Spacious light filled double bedroom overlooking the beautiful rear garden. Opening to en-suite area.
Bedroom 3 - 2.38m (7'10") x 2.76m (9'1")
Good sized single bedroom/box room to the front.
En-suite area - 2.51m (8'3") x 1.82m (6'0")
This room has not been completed but is plumbed.
Bathroom - 2.55m (8'4") x 3.38m (11'1")
State of the art bathroom comprising a luxurious bath, vanity unit incorporating a whb & wc. Tiled floor and heated towel rail.
Note:
Please note we have not tested any apparatus, fixtures, fittings, or services. Interested parties must undertake their own investigation into the working order of these items. All measurements are approximate and photographs provided for guidance only. Property Reference :53082

Can you buy this property?
Use our calculator to find out your budget including how much you can borrow and how much you need to save
Property Features
- Gas fired central heating
- Recently re-wired
- Recently re-plumbed
- Superb newly fitted bathroom
- Tremendous potential to extend subject to pp
- 90 ft long westerly facing rear garden
- Double Glazing
- Close to Bus and Dart
- Convenient to Dalkey Dun Laoghaire and Sandycove
Map
Map
Local AreaNEW

Learn more about what this area has to offer.
School Name | Distance | Pupils | |||
|---|---|---|---|---|---|
| School Name | Dalkey School Project | Distance | 270m | Pupils | 229 |
| School Name | St Kevin's National School | Distance | 670m | Pupils | 212 |
| School Name | Carmona Special National School | Distance | 750m | Pupils | 39 |
School Name | Distance | Pupils | |||
|---|---|---|---|---|---|
| School Name | Glenageary Killiney National School | Distance | 1.0km | Pupils | 225 |
| School Name | Johnstown Boys National School | Distance | 1.2km | Pupils | 386 |
| School Name | Good Counsel Girls | Distance | 1.3km | Pupils | 405 |
| School Name | The Harold School | Distance | 1.4km | Pupils | 662 |
| School Name | National Rehabilitation Hospital | Distance | 1.5km | Pupils | 8 |
| School Name | St Joseph's National School | Distance | 1.6km | Pupils | 416 |
| School Name | Monkstown Etns | Distance | 1.6km | Pupils | 446 |
School Name | Distance | Pupils | |||
|---|---|---|---|---|---|
| School Name | Rathdown School | Distance | 290m | Pupils | 303 |
| School Name | St Joseph Of Cluny Secondary School | Distance | 520m | Pupils | 239 |
| School Name | Holy Child Community School | Distance | 540m | Pupils | 263 |
School Name | Distance | Pupils | |||
|---|---|---|---|---|---|
| School Name | Cabinteely Community School | Distance | 1.7km | Pupils | 545 |
| School Name | Clonkeen College | Distance | 1.9km | Pupils | 617 |
| School Name | Loreto Abbey Secondary School, Dalkey | Distance | 2.1km | Pupils | 732 |
| School Name | Christian Brothers College | Distance | 2.2km | Pupils | 526 |
| School Name | Holy Child Killiney | Distance | 2.5km | Pupils | 401 |
| School Name | St Laurence College | Distance | 2.6km | Pupils | 273 |
| School Name | Rockford Manor Secondary School | Distance | 2.7km | Pupils | 321 |
Type | Distance | Stop | Route | Destination | Provider | ||||||
|---|---|---|---|---|---|---|---|---|---|---|---|
| Type | Bus | Distance | 240m | Stop | Arnold Grove | Route | 59 | Destination | Dun Laoghaire | Provider | Go-ahead Ireland |
| Type | Bus | Distance | 260m | Stop | Arnold Grove | Route | 59 | Destination | Killiney | Provider | Go-ahead Ireland |
| Type | Bus | Distance | 260m | Stop | Arnold Grove | Route | 7e | Destination | Mountjoy Square | Provider | Dublin Bus |
Type | Distance | Stop | Route | Destination | Provider | ||||||
|---|---|---|---|---|---|---|---|---|---|---|---|
| Type | Bus | Distance | 300m | Stop | Avondale Road | Route | 59 | Destination | Dun Laoghaire | Provider | Go-ahead Ireland |
| Type | Bus | Distance | 330m | Stop | Avondale Park | Route | 59 | Destination | Dun Laoghaire | Provider | Go-ahead Ireland |
| Type | Bus | Distance | 350m | Stop | Park Close | Route | 7 | Destination | Brides Glen | Provider | Dublin Bus |
| Type | Bus | Distance | 360m | Stop | Avondale Road | Route | 59 | Destination | Killiney | Provider | Go-ahead Ireland |
| Type | Bus | Distance | 360m | Stop | Avondale Road | Route | 7e | Destination | Mountjoy Square | Provider | Dublin Bus |
| Type | Bus | Distance | 390m | Stop | Park Close | Route | 7 | Destination | Mountjoy Square | Provider | Dublin Bus |
| Type | Bus | Distance | 390m | Stop | Park Close | Route | 7 | Destination | Parnell Square | Provider | Dublin Bus |
BER Details

BER No: 114354699
Energy Performance Indicator: 199.07 kWh/m2/yr
Statistics
27/04/2024
Entered/Renewed
5,309
Property Views
Check off the steps to purchase your new home
Use our Buying Checklist to guide you through the whole home-buying journey.

Similar properties
€875,000
Kingston House, 64 Patrick Street Dun Laoghaire, Dun Laoghaire, Co. Dublin, A96P5X95 Bed · 2 Bath · Semi-D€875,000
Kingston House, 64 Patrick Street Dun Laoghaire, Dun Laoghaire, Co. Dublin, A96P5X95 Bed · 2 Bath · Semi-D€875,000
37 Rochestown Avenue, Dun Laoghaire, Co. Dublin, A96AE385 Bed · 2 Bath · Detached€875,000
6 Drumkeen Manor, Rochestown Avenue, Dun Laoghaire, Co. Dublin, A96V2964 Bed · 3 Bath · Detached
€895,000
3 Flower Grove, Glenageary, Co. Dublin, A96K5Y64 Bed · 2 Bath · Semi-DAMV: €895,000
The Manse, York Road Dun Laoghaire, Dun Laoghaire, Co. Dublin, A96Y7686 Bed · 3 Bath · Detached€900,000
Kanta, Kanta, 5 Silchester Crescent, Glenageary, Co. Dublin, A96D5K34 Bed · 1 Bath · Detached€950,000
130 Hillside Dalkey, Dalkey, Co. Dublin, A96W7185 Bed · 3 Bath · Semi-D€975,000
19 Burford Drive, Honey Park, Dun Laoghaire, Co. Dublin, A96K2P65 Bed · 3 Bath · Semi-D€985,000
10 Park Lane, Dun Laoghaire, Dun Laoghaire, Co. Dublin, A96RC644 Bed · 2 Bath · Semi-D€985,000
20 Boyd Avenue, Honeypark, Dun Laoghaire, Co Dublin, A96T6X75 Bed · 3 Bath · Terrace€985,000
8 Dalkey Grove Dalkey, Dalkey, Co. Dublin, A96VK314 Bed · 2 Bath · Semi-D
Daft ID: 118909876


Patricia Casey
SALE AGREEDThinking of selling?
Ask your agent for an Advantage Ad
- • Top of Search Results with Bigger Photos
- • More Buyers
- • Best Price

Home Insurance
Quick quote estimator
