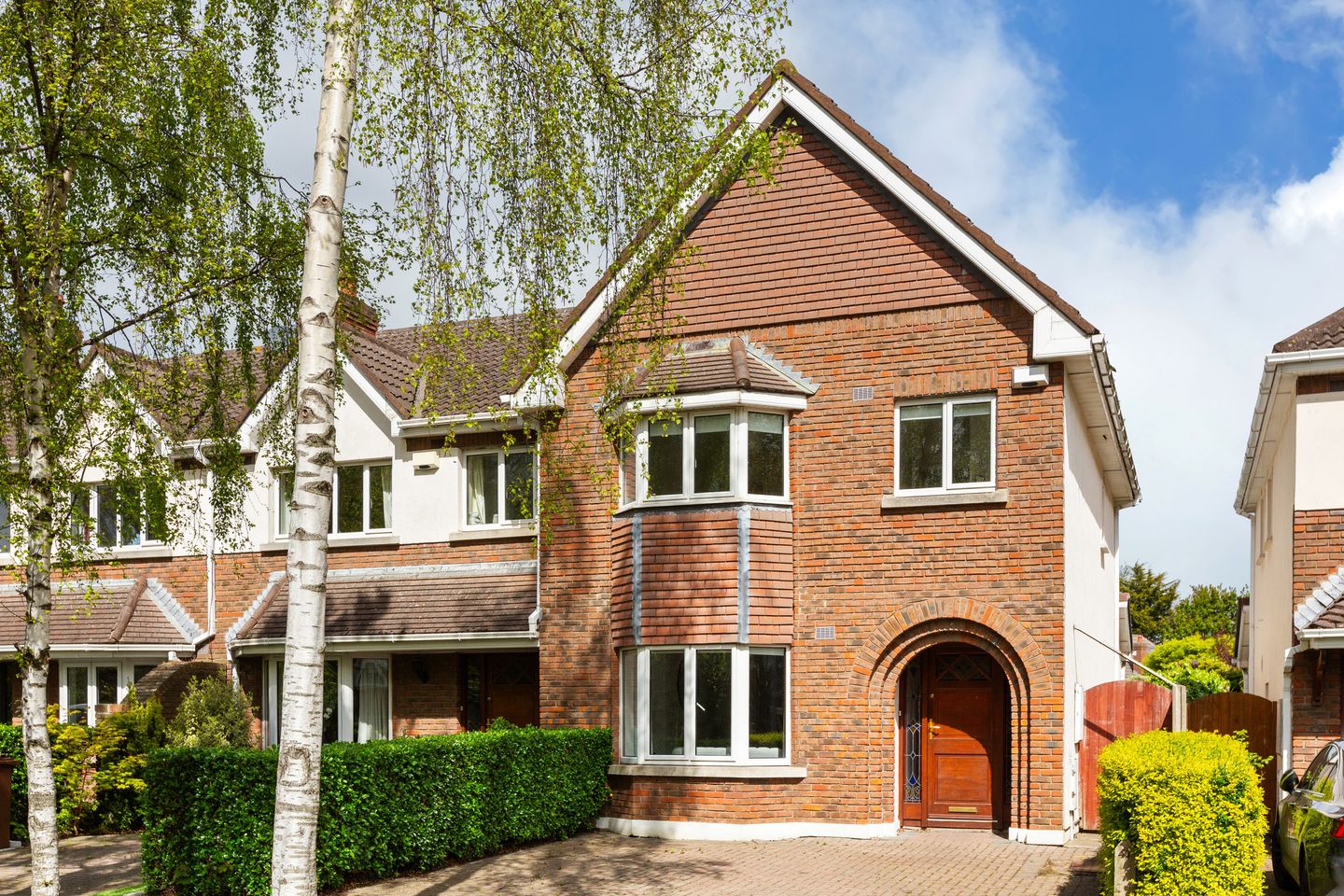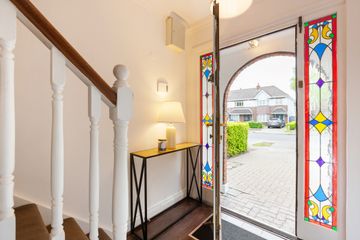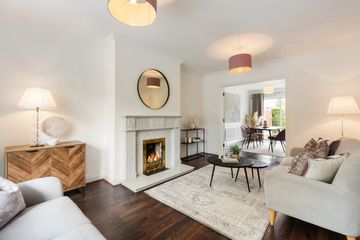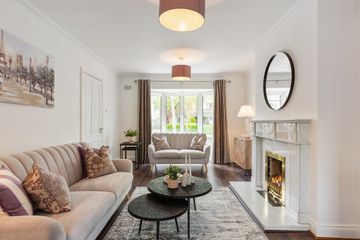


+14

18
47 Churchfields, Milltown, Milltown, Dublin 6, D14V2T2
€850,000
4 Bed
2 Bath
109 m²
Semi-D
Description
- Sale Type: For Sale by Private Treaty
- Overall Floor Area: 109 m²
47 Churchfields is an exquisite family home nestled in a tranquil tree-lined cul-de-sac within a mature and esteemed residential estate. Ideally positioned at the Milltown end of Dundrum Road, within close proximity to the Milltown LUAS. Churchfields offers convenient access to bustling hubs like Dundrum, Donnybrook, Rathmines, and Ranelagh Villages. This residence boasts ample space, catering to the versatile needs of discerning homeowners seeking flexible family living.
This impressive red brick home comes to the market in walk-in condition and offers approximately 109 sq. m. / 1173 sq. ft. of accommodation. A covered arched porch with stained glass sidelights leads to a welcoming entrance hall with a guest WC. The living room is bright and spacious, with a marble fireplace, marble hearth, and bay window. Double doors lead to a dining room with patio door access to the back garden. A second set of double doors leads to the kitchen and breakfast room. The modern kitchen has cream high gloss units, a walnut laminate worktop and sage green splashback. There is an entrance to the patio area from the kitchen. Upstairs is a generous landing with an airing cupboard and a loft hatch. The main bedroom is to the front, with a bay and an ensuite shower room. There is a double bedroom to the rear and two single bedrooms. The family bathroom completes the accommodation.
Outside to the front is a cobblelock driveway with parking for two cars. The back garden is generous at 44 feet long, with a side entrance, patio, lawn, and bedding. The 8ft x 6ft garden shed has an electrical point and was recently replaced.
Churchfields is a small development situated in one of the most sought-after residential locations in South Dublin. Potential buyers can walk to Ranelagh, Rathmines, Rathgar, Donnybrook, or Dundrum. The Milltown LUAS is within a ten-minute walk. Many renowned schools are within a short distance, including Alexandra College, Gonzaga College, Mount Anville, and St. Kilian’s. Churchfields is less than a ten-minute walk from the UCD Campus. A wide variety of local amenities include shops, bars, and restaurants.
This fantastic home will attract much attention, so an early viewing is strongly advised.
Accommodation
Entrance Hall: 4.36m x 1.79m
The entrance hall is bright and spacious, with laminate flooring, a telephone point, and an alarm panel.
Living Room: 4.98m x 3.55m
The impressive reception room has a bay window, a feature marble fireplace with a gas fire insert, laminate flooring, a ceiling cornice, and a television point. Double doors lead to the dining room.
Dining Room: 4.19m x 2.90m
A generously sized dining room or second reception room with laminate flooring. The dining room offers patio door access to the enclosed back garden and double doors to the kitchen.
Kitchen/ Breakfast Room: 6.20m x 2.46m
This modern and spacious kitchen has tiled flooring, high-gloss cream wall and floor units with a tiled splashback, an integrated fridge-freezer, hob, oven, extractor fan, and a stainless-steel sink. It is also plumbed for a washing machine and dishwasher. Access to the back garden.
WC: 1.59m x 0.73m
Understairs WC with tiled floor, wash hand basin and pedestal, WC, extractor fan, tiled splashback.
Landing: 2.45m x 3.35m
Spacious landing with fitted carpet on the stairs and landing, Velux roof light, airing cupboard and a loft hatch.
Bedroom 1: 4.42m x 3.33m
An inviting main bedroom with fitted wardrobes, a bay window and an ensuite shower room.
Ensuite: 2.04m x 1.68m
Velux window, tiled flooring, shower cubicle, partially tiled walls, wash hand basin with vanity unit, WC.
Bedroom 2: 3.61m x 2.74m
Laminate flooring fitted double wardrobe.
Bedroom 3: 2.85m x 2.68m
Laminate flooring fitted wardrobes.
Bedroom 4: 3.87m x 2.06m
Laminate flooring fitted single wardrobe.
Bathroom: 1.85m x 1.68m
Tiled flooring and wet areas, wash hand basin with vanity unit, WC, extractor fan, shower screen, bath, Mira Elite qt shower.
Exterior
A cobble-locked driveway leads to the front, with mature hedging. To the rear is a 13.41m (44ft) garden with a patio, lawn, and border planting. An 8ft x 6ft wooden garden shed with an electrical socket and light. Garden tap.

Can you buy this property?
Use our calculator to find out your budget including how much you can borrow and how much you need to save
Property Features
- Approx. 109 sq. m. / 1173 sq. ft. of well-proportioned accommodation.
- This is an ideal opportunity for a first-time buyer or someone looking to trade up into a mature and popular residential estate.
- Gas-fired central heating.
- Minutes€TMwalk to Milltown LUAS stop.
- uPVC windows and doors.
- Two reception rooms.
- Current Service Charge '¬668. WYSE Property Management.
- BER: C3
Map
Map
Local AreaNEW

Learn more about what this area has to offer.
School Name | Distance | Pupils | |||
|---|---|---|---|---|---|
| School Name | Muslim National School | Distance | 810m | Pupils | 399 |
| School Name | Our Lady's National School Clonskeagh | Distance | 850m | Pupils | 219 |
| School Name | Our Lady's Grove Primary School | Distance | 1.1km | Pupils | 435 |
School Name | Distance | Pupils | |||
|---|---|---|---|---|---|
| School Name | Sandford Parish National School | Distance | 1.4km | Pupils | 220 |
| School Name | Saint Mary's National School | Distance | 1.4km | Pupils | 628 |
| School Name | St Peters Special School | Distance | 1.7km | Pupils | 59 |
| School Name | Kildare Place National School | Distance | 1.7km | Pupils | 200 |
| School Name | Scoil Bhríde | Distance | 1.7km | Pupils | 379 |
| School Name | Gaelscoil Lios Na Nóg | Distance | 1.8km | Pupils | 203 |
| School Name | Gaelscoil Na Fuinseoige | Distance | 1.8km | Pupils | 334 |
School Name | Distance | Pupils | |||
|---|---|---|---|---|---|
| School Name | Alexandra College | Distance | 470m | Pupils | 658 |
| School Name | Gonzaga College Sj | Distance | 1.0km | Pupils | 570 |
| School Name | Our Lady's Grove Secondary School | Distance | 1.0km | Pupils | 290 |
School Name | Distance | Pupils | |||
|---|---|---|---|---|---|
| School Name | St Kilian's Deutsche Schule | Distance | 1.1km | Pupils | 443 |
| School Name | The Teresian School | Distance | 1.3km | Pupils | 236 |
| School Name | Muckross Park College | Distance | 1.5km | Pupils | 707 |
| School Name | Sandford Park School | Distance | 1.6km | Pupils | 436 |
| School Name | Goatstown Educate Together Secondary School | Distance | 1.7km | Pupils | 145 |
| School Name | De La Salle College Churchtown | Distance | 1.8km | Pupils | 319 |
| School Name | The High School | Distance | 2.0km | Pupils | 806 |
Type | Distance | Stop | Route | Destination | Provider | ||||||
|---|---|---|---|---|---|---|---|---|---|---|---|
| Type | Bus | Distance | 170m | Stop | Dundrum Road | Route | 44 | Destination | Enniskerry | Provider | Dublin Bus |
| Type | Bus | Distance | 170m | Stop | Dundrum Road | Route | S4 | Destination | Ucd Belfield | Provider | Go-ahead Ireland |
| Type | Bus | Distance | 170m | Stop | Dundrum Road | Route | 142 | Destination | Ucd | Provider | Dublin Bus |
Type | Distance | Stop | Route | Destination | Provider | ||||||
|---|---|---|---|---|---|---|---|---|---|---|---|
| Type | Bus | Distance | 170m | Stop | Dundrum Road | Route | 44d | Destination | Dundrum Luas | Provider | Dublin Bus |
| Type | Bus | Distance | 180m | Stop | Luke's Crescent | Route | 44 | Destination | Dcu | Provider | Dublin Bus |
| Type | Bus | Distance | 180m | Stop | Luke's Crescent | Route | 44d | Destination | O'Connell Street | Provider | Dublin Bus |
| Type | Bus | Distance | 180m | Stop | Luke's Crescent | Route | 142 | Destination | Coast Road | Provider | Dublin Bus |
| Type | Bus | Distance | 180m | Stop | Luke's Crescent | Route | S4 | Destination | Liffey Valley Sc | Provider | Go-ahead Ireland |
| Type | Bus | Distance | 300m | Stop | Bankside Cottages | Route | S4 | Destination | Ucd Belfield | Provider | Go-ahead Ireland |
| Type | Bus | Distance | 300m | Stop | Millmount Terrace | Route | 44d | Destination | O'Connell Street | Provider | Dublin Bus |
Video
BER Details

BER No: 117340562
Energy Performance Indicator: 201.39 kWh/m2/yr
Statistics
03/05/2024
Entered/Renewed
3,470
Property Views
Check off the steps to purchase your new home
Use our Buying Checklist to guide you through the whole home-buying journey.

Similar properties
€800,000
46 Beech Hill Avenue, Donnybrook, Donnybrook, Dublin 4, D04X8X84 Bed · 2 Bath · Semi-D€845,000
16 Harlech Crescent, Ardilea, Clonskeagh, Dublin 14, D14RW834 Bed · 1 Bath · Bungalow€895,000
17 Simmons Court, Simmonscourt Road, Ballsbridge, Dublin 4, D04E3X74 Bed · 3 Bath · Terrace€975,000
35 Harlech Crescent, Ardilea, Clonskeagh, Dublin 14, D14DT624 Bed · 2 Bath · Detached
€1,100,000
9 Gledswood Close, Clonskeagh, Clonskeagh, Dublin 14, D14TC905 Bed · 7 Bath · Semi-D€1,100,000
22 Palmerston Grove Milltown Dublin 6, Milltown, Dublin 6, D06K2W15 Bed · 3 Bath · Detached€1,195,000
9 Braemor Drive, Churchtown, Dublin 14, D14DE094 Bed · 3 Bath · Semi-D€1,200,000
10 Eaton Brae, Orwell Road, Rathgar, Dublin 14, D14AK314 Bed · 2 Bath · Detached€1,250,000
Manoah, 173 Rathmines Road Upper, Rathmines, Dublin 6, D06K8W24 Bed · 3 Bath · Terrace€1,250,000
18 Sunbury Park, Dartry, Dartry, Dublin 6, D06X6615 Bed · 4 Bath · Semi-D€1,250,000
5 Thorncliffe Park, Orwell Road, Rathgar, Dublin 6, D14PN814 Bed · 2 Bath · Semi-D€1,250,000
Rear of 65 Ranelagh, Ranelagh, Dublin 6, D06C1396 Bed · 6 Bath · Semi-D
Daft ID: 119343101


Sean Bonner
01 660 0333Thinking of selling?
Ask your agent for an Advantage Ad
- • Top of Search Results with Bigger Photos
- • More Buyers
- • Best Price

Home Insurance
Quick quote estimator
