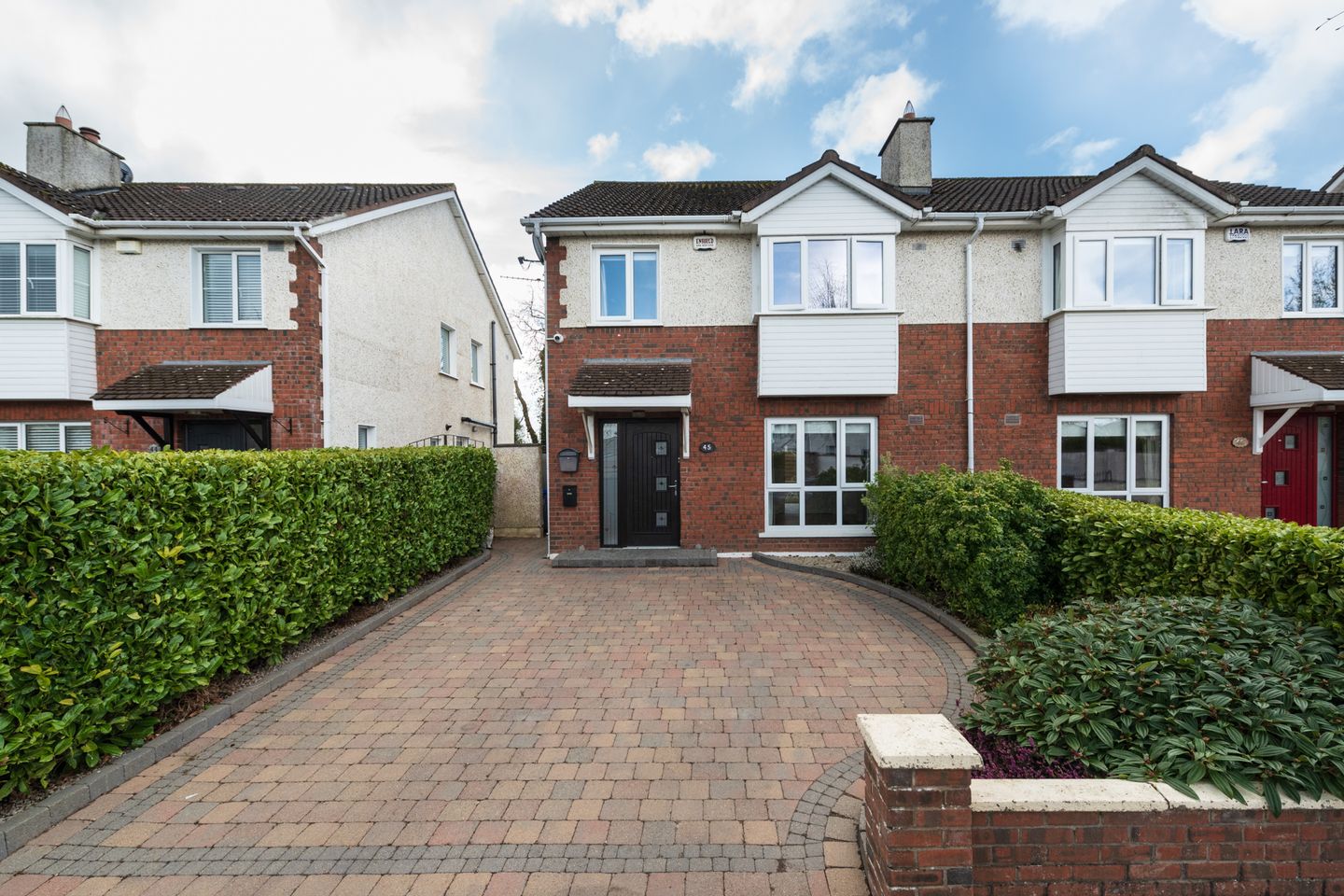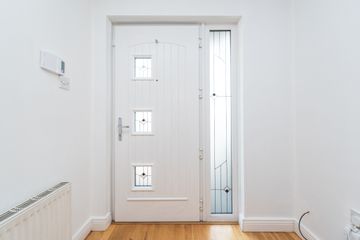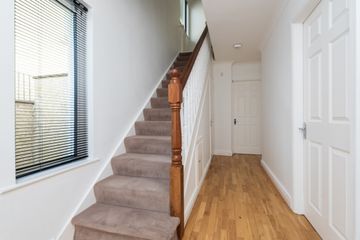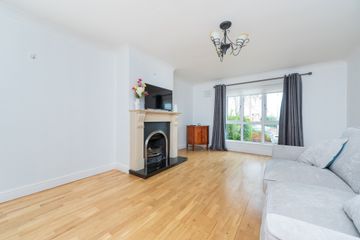


+36

40
45 Kerdiff Close, Naas, Co Kildare, W91TNK4
€485,000
SALE AGREED4 Bed
3 Bath
117 m²
Semi-D
Description
- Sale Type: For Sale by Private Treaty
- Overall Floor Area: 117 m²
Sherry FitzGerald O’Reilly welcome you to 45 Kerdiff Close, a fine 4 bedroomed semi-detached family home with the advantage of an outside self-contained building to the rear.
Situated in a leafy family friendly estate, with Monread Park on the doorstep, it is within walking distance of most Naas schools, both primary and secondary. It is a short stroll to the local leisure centre, creche, cinema, GAA and the Monread Shopping Centre, while also being just 25 minutes’ walk from the centre of Naas town. For the commuter, this is an ideal spot, with easy access to the newly improved N7/M7 and just a 25 minute walk to the Arrow rail station in Sallins.
This is a bright and deceptively spacious home which has been perfectly maintained by the current owner. It comprises downstairs entrance hall, living room, kitchen/dining room and Guest wc, Upstairs there are 4 bedrooms (one en-suite) and a family bathroom.
The outside building offers hallway, shower room, bedroom /living room.
Entrance Hall 4.5m x 1.95m. The bright and welcoming hallway has a uPvc front door, oak floor and carpet stairs.
Living Room 5.66m x 4.02m. The spacious living room features an impressive marble fireplace with cast iron insert and granite hearth. It has an oak floor and double doors leading to the dining room.
Kitchen/Dining Room 6.06m x 4.91m. This is a large, light filled space. The kitchen is fitted with a great selection of cream storage presses and drawers, wine rack, display press and pull out storage. All topped with a walnut effect counter and upstand. An island offers seating and lots of storage, with drawers and presses. An over mantle frames the Leisure Cuisine master range cooker, with 2 ovens, grill, ceramic hob and 5 ring gas hob. Included are the integrated dishwasher and microwave and a fridge freezer and it is plumbed for washing machine and dryer. Underfoot is a porcelain tiled floor and from the dining area sliding doors leading to the patio outside.
Guest WC 1.64m x 0.75m. With wc, wash basin with mosaic tile splashback and tiled floor.
Landing 3.8m x 3.23m. The stairs and landing have a carpet floor. It has a hotpress off and Stira access to the part floored attic.
Bedroom 1 5.33m x 3.58m. The roomy master bedroom to the front of the house has a lovely box bay window, fitted wardrobes and a quality carpet to floor.
En-Suite 1.77m x 1.45m. The en-suite has a shower unit with electric shower, wc and wash basin, with porcelain tiling to floor and shower.
Bedroom 2 3.67m x 2.8m. This is a large double bedroom to the rear of the house, it has a carpet floor and built in wardrobe.
Bedroom 3 3.24m x 2.54m. With rear view, this is a single room with shaker style fitted wardrobe, shelving and walnut laminate floor.
Bedroom 4 3m x 2.47m. To the front of the house, this is a single room with fitted wardrones and built in bed. With washed oak laminate floor.
Family Bathroom 2.15m x 1.75m. The main bathroom is beautifully tiled to floor and walls. It includes a bath with electric shower, wc and wash basin.
Outside Building
Wet Room 2.08m x 1.63m. With wc, wash basin and shower. Tiling to floor and shower.
Hallway 2.1m x 1.6m. With oak laminate floor and pvc front door. Fire doors to wet room and living room.
Bedroom/Living/Kitchen 7.75m x 3.51m. This is a light filled substantial space, with an oak laminate floor. In the kitchen area are fitted storage units with sink and worktops. It includes a freestanding cooker, extractor, and fridge freezer and it is plumbed for a washer/dryer.
Outside To front, the cobblelock drive has space for two cars. There is a laurel hedge to one side and the other features a lovely flower bed packed with many shrubs including heathers and vibernum.
To the rear of the house is a large, paved patio which is enclosed. The outside building can be accessed directly from the drive and it has a small lawn to front.

Can you buy this property?
Use our calculator to find out your budget including how much you can borrow and how much you need to save
Property Features
- Built circa 1999,
- Extends to a generous 117m of accommodation, outisde building extends to 33m2 approximately.
- Family friendly home in a prime location.
- Versatile reception rooms.
- Not overlooked to front or rear.
- Low maintenance exterior to both buildings.
- uPVC triple glazed windows to house (2020) and double glazed to outside building.
- Natural gas central heating with boiler and smart controls updated in 2020.
- Separate electric and gas meters to apartment.
- Combi boiler in apartment.
Map
Map
Local AreaNEW

Learn more about what this area has to offer.
School Name | Distance | Pupils | |||
|---|---|---|---|---|---|
| School Name | Scoil Bhríde | Distance | 630m | Pupils | 646 |
| School Name | St Laurences National School | Distance | 1.5km | Pupils | 663 |
| School Name | St David's National School | Distance | 1.6km | Pupils | 95 |
School Name | Distance | Pupils | |||
|---|---|---|---|---|---|
| School Name | Mercy Convent Primary School | Distance | 1.7km | Pupils | 540 |
| School Name | St Corban's Boys National School | Distance | 2.3km | Pupils | 504 |
| School Name | Holy Child National School Naas | Distance | 2.6km | Pupils | 473 |
| School Name | Naas Community National School | Distance | 4.4km | Pupils | 295 |
| School Name | Gaelscoil Nas Na Riogh | Distance | 4.4km | Pupils | 406 |
| School Name | Scoil Bhríde, Kill | Distance | 4.8km | Pupils | 654 |
| School Name | Caragh National School | Distance | 4.9km | Pupils | 450 |
School Name | Distance | Pupils | |||
|---|---|---|---|---|---|
| School Name | Coláiste Naomh Mhuire | Distance | 1.8km | Pupils | 1072 |
| School Name | Naas Cbs | Distance | 2.2km | Pupils | 1014 |
| School Name | Gael-choláiste Chill Dara | Distance | 2.4km | Pupils | 389 |
School Name | Distance | Pupils | |||
|---|---|---|---|---|---|
| School Name | Naas Community College | Distance | 3.2km | Pupils | 740 |
| School Name | Piper's Hill College | Distance | 4.6km | Pupils | 1008 |
| School Name | Scoil Mhuire Community School | Distance | 6.9km | Pupils | 1162 |
| School Name | St Farnan's Post Primary School | Distance | 8.5km | Pupils | 518 |
| School Name | Clongowes Wood College | Distance | 8.6km | Pupils | 442 |
| School Name | Newbridge College | Distance | 10.5km | Pupils | 909 |
| School Name | Holy Family Secondary School | Distance | 10.6km | Pupils | 744 |
Type | Distance | Stop | Route | Destination | Provider | ||||||
|---|---|---|---|---|---|---|---|---|---|---|---|
| Type | Bus | Distance | 420m | Stop | Morrell Park | Route | 139 | Destination | Tu Dublin | Provider | J.j Kavanagh & Sons |
| Type | Bus | Distance | 420m | Stop | Morrell Park | Route | 139 | Destination | Tud Blanchardstown, Stop 4975 | Provider | J.j Kavanagh & Sons |
| Type | Bus | Distance | 450m | Stop | Morrell Park | Route | 139 | Destination | Naas Hospital, Stop 10031 | Provider | J.j Kavanagh & Sons |
Type | Distance | Stop | Route | Destination | Provider | ||||||
|---|---|---|---|---|---|---|---|---|---|---|---|
| Type | Bus | Distance | 450m | Stop | Morrell Park | Route | 139 | Destination | Naas Hospital | Provider | J.j Kavanagh & Sons |
| Type | Bus | Distance | 520m | Stop | Oldtown Rise | Route | 821 | Destination | Sallins Rail Station | Provider | Tfi Local Link Kildare South Dublin |
| Type | Bus | Distance | 520m | Stop | Oldtown Rise | Route | 139 | Destination | Tu Dublin | Provider | J.j Kavanagh & Sons |
| Type | Bus | Distance | 520m | Stop | Oldtown Rise | Route | 139 | Destination | Tud Blanchardstown, Stop 4975 | Provider | J.j Kavanagh & Sons |
| Type | Bus | Distance | 540m | Stop | Oldtown Rise | Route | 139 | Destination | Naas Hospital, Stop 10031 | Provider | J.j Kavanagh & Sons |
| Type | Bus | Distance | 540m | Stop | Oldtown Rise | Route | 821 | Destination | Newbridge | Provider | Tfi Local Link Kildare South Dublin |
| Type | Bus | Distance | 540m | Stop | Oldtown Rise | Route | 139 | Destination | Naas Hospital | Provider | J.j Kavanagh & Sons |
Video
BER Details

BER No: 110163763
Energy Performance Indicator: 151.31 kWh/m2/yr
Statistics
29/04/2024
Entered/Renewed
2,390
Property Views
Check off the steps to purchase your new home
Use our Buying Checklist to guide you through the whole home-buying journey.

Similar properties
€440,000
8 Meadow Court, Naas, Co. Kildare, W91F9CE4 Bed · 3 Bath · Detached€450,000
Johnstown Cottage, Johnstown, Co. Kildare, W91YW584 Bed · 5 Bath · End of Terrace€460,000
215 Monread Heights, Naas, Co. Kildare, W91HXW64 Bed · 2 Bath · Semi-D€498,000
7 Oldtown Close, Naas, Co. Kildare, W91WK3R4 Bed · 3 Bath · Detached
€499,000
13 Dun Na Riogh Walk, Naas, Co. Kildare, W91A6RF4 Bed · 3 Bath · Detached€525,000
14 The Stables, Castle Farm, Naas, Co. Kildare, W91FCY24 Bed · 3 Bath · Semi-D€525,000
41 Kings Court,, Naas,, Co. Kildare, W91PFP84 Bed · 3 Bath · Detached€530,000
20 Landen Park,, Oldtown Demesne,, Naas,, Co. Kildare, W91AW734 Bed · 4 Bath · Semi-D€535,000
41 The Bailey, Castlefarm, Naas, Co. Kildare, W91FX2N4 Bed · 3 Bath · Semi-D€559,000
Willowbrook, 105 The Park,, Sallins Road,, Naas,, Co. Kildare, W91WK4D4 Bed · 4 Bath · Detached€575,000
12 The Drive, Piper's Hill, Naas, Co. Kildare, W91T2Y94 Bed · 4 Bath · Semi-D€582,000
The Willow, 3 Storey 4 Bed, Stonehaven, Stonehaven, Naas, Co. Kildare4 Bed · 3 Bath · Semi-D
Daft ID: 15627136


Sherry FitzGerald O'Reilly
SALE AGREEDThinking of selling?
Ask your agent for an Advantage Ad
- • Top of Search Results with Bigger Photos
- • More Buyers
- • Best Price

Home Insurance
Quick quote estimator
