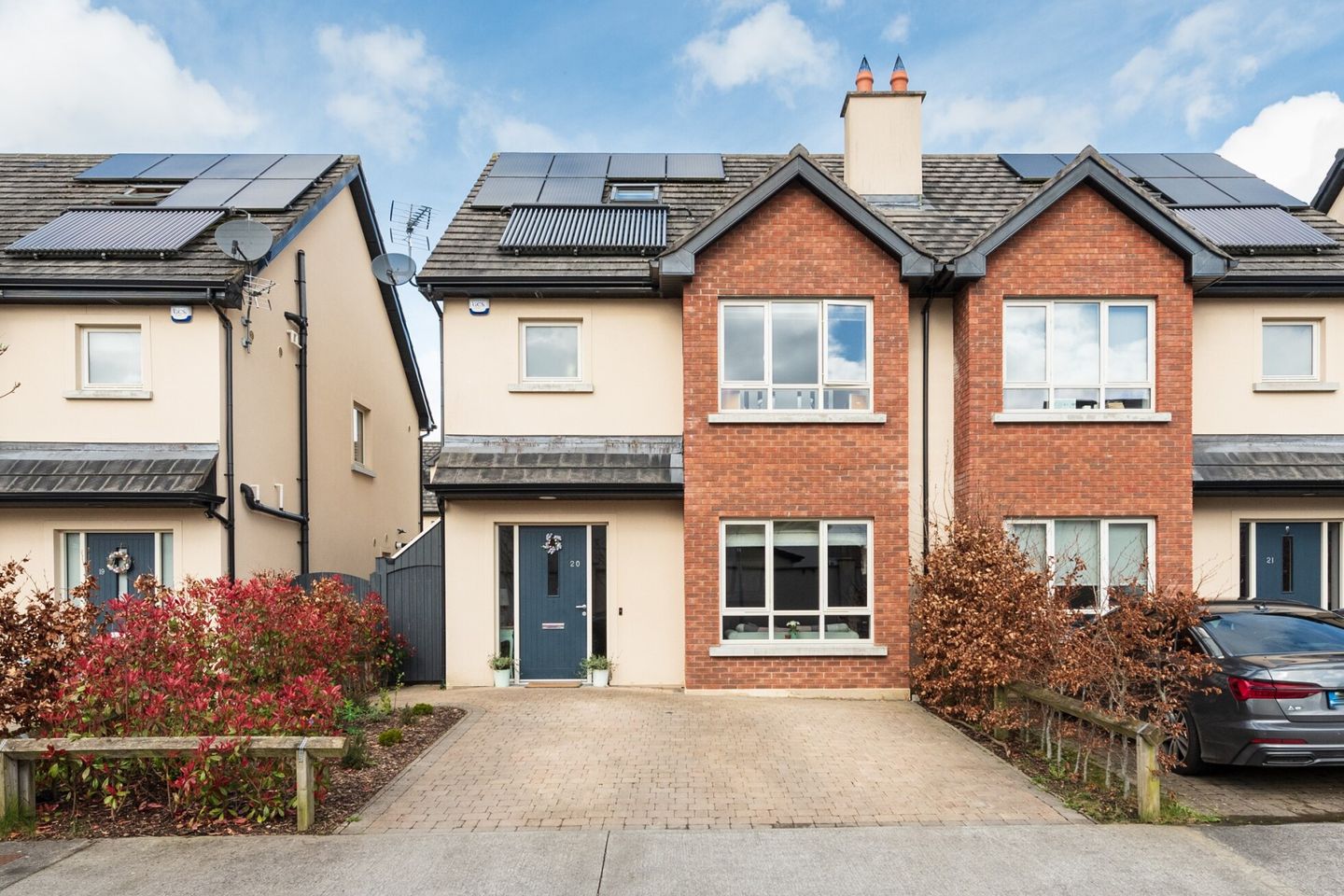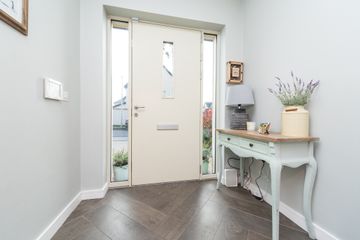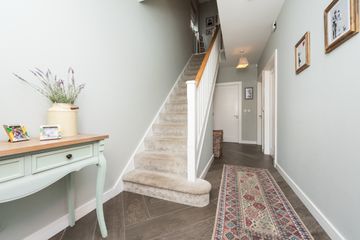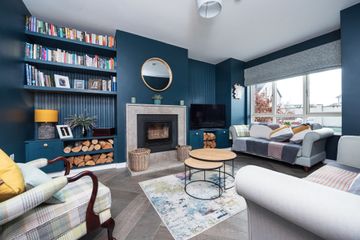


+31

35
20 Landen Park,, Oldtown Demesne,, Naas,, Co. Kildare, W91AW73
€530,000
4 Bed
4 Bath
162 m²
Semi-D
Description
- Sale Type: For Sale by Private Treaty
- Overall Floor Area: 162 m²
Sherry FitzGerald O’ Reilly are delighted to introduce you to 20 Landen Park, a most impressive 4 bedroomed semi-detached home set in the environs of Oldtown Demesne. This is a light filled, superbly spacious home, decorated with style and flair and perfectly suited for the modern family. It boasts an extended kitchen/dining/living room and features the latest in home energy efficiencies and top quality fixtures and fittings.
Landen Park is a beautifully landscaped and maintained estate, with large green areas, some stretching down to the banks of the Grand canal. It is conveniently situated within a short walk of the local Primary school, local Park, leisure centre, Monread Shopping Centre, sporting facilities and creche. It is an easy walk to the bustling centre of Naas town with its many restaurants, bars, boutiques and many schools. For the commuter, it offers close access to the M7/N7 motorway and is within 20 minutes walking distance of the Arrow rail link in Sallins with trains to Heuston Station and the Docklands.
The well-proportioned accommodation in this wonderful home briefly comprises hallway, sitting room, kitchen/dining/living, guest wc, utility room. First floor landing, 3 bedrooms (1 en-suite), family bathroom. Second floor landing, master bedroom with en-suite.
Entrance Hallway 5.62m x 2.04. The bright hallway features a tile floor laid in Herringbone pattern, with carpet on the stairs. This tile flooring with underfloor heating features throughout the ground floor. The hallway includes a cloakroom (2.24m x 0.42m), alarm system and guest wc.
Guest WC 1.63m x 1.37m. The guest wc features contemporary close coupled wc and wash hand basin. With heated towel rail and metro style tiled wall.
Sitting Room 4.86m x 3.81m. This is a large comfortable room, tastefully decorated with built in storage and wood panelling to walls. It features a wood burning cassette stove set into a contemporary marble fireplace. With attractive herringbone tile floor.
Kitchen/Dining/Living Room 9.06m x 4.24m. This wonderful room was extended during the original build to include a much larger dining and Living area. The room is airy and full of light, boasting walls of glass windows and doors leading out to the garden. The high quality fitted kitchen is in a classic Shaker style with lots of storage in its many cabinets and drawers. The island unit is topped with granite, and offers seating, undermount sink, storage and integrated dishwasher, with an industrial style light fitting above. The kitchen includes a five ring gas hob, fridge freezer, microwave and double oven. The living area overlooks the rear garden and benefits from bespoke seating and storage cabinets.
Utility Room 2.04m x 1.74m. With lots of storage cabinets and shelving and including the boiler, washing machine and dryer. Back door to garden.
First Floor
Landing 3.91m x 2.48m. The landing with large window has a carpet floor and hotpress off.
Bedroom 2 4.31m x 2.77. This is a very generous double bedroom with front aspect. It is fitted with quality floor to ceiling wardrobes and carpet floor.
En-Suite 2.27m x 1.36m. The en-suite is fully tiled and fitted with wc, wash hand basin and large shower unit featuring a rainfall shower.
Bedroom 3 3.87m x 3.18m. This spacious double room with rear view features fitted wardrobes and carpet floor.
Bedroom 4 2.92m x 2.73m. This is a single room with rear view with shelving and a carpet floor.
Family Bathroom 2.46m x 1.77m. The stylish bathroom boasts attractive tiling to floor and walls and includes wc, wash basin, bath with overhead shower and heated ladder towel rail.
Second Floor
Landing 2.96m x 1.85m. With carpet floor, Velux window and attic access.
Bedroom 1 5.45m x 2.92m. The master bedroom is a very large comfortable room with a wall of built in wardrobes ensuring ample storage, and attic access behind. It includes lovely panelling to the wall, centre and wall lighting and a plush carpet floor.
En-Suite 2.61m x 1.84m. The ensuite includes a large shower unit with rainfall shower head, It has a contemporary close coupled wc, and wash hand basin, a heated towel rail and is fully tiled.
Outside The cobblelock drive accommodates two cars off street. There is a new electric car charger and outside sockets. The driveway has beech hedging to one side and a bed of heathers, rosemary and photinia at the other.
To rear, the side passage has been covered to create a storage space (7.43m x 1.48m). It is gated at both ends. The garden was landscaped just last year in a contemporary style. It now features raised rendered flower beds with built in seating. The beds are filled with shrubs such as ceanothus and hydrangea, Jasmine, bay trees and herbs, and backed with a slatted screen fence. There is a hardwearing, low maintenance synthetic lawn, and a large cobble lock patio for entertaining and relaxing.

Can you buy this property?
Use our calculator to find out your budget including how much you can borrow and how much you need to save
Property Features
- Built circa 2015.
- Contemporary family home in a prime location.
- Extends to a generous 162m2 approximately of accommodation.
- A rated energy efficiency home.
- Low energy, low carbon home.
- Very high levels of insulation incorporated in floors, walls and roofs.
- Super warm construction delivering exceptionally high levels of thermal performance and air tightness.
- High performance, low U-value windows and external doors.
- Low emission argon-filled windows which reflect heat back into the room.
- GFCH with ‘A’ Rated Gas Condensing Boiler and multi-zone controls.
Map
Map
Local AreaNEW

Learn more about what this area has to offer.
School Name | Distance | Pupils | |||
|---|---|---|---|---|---|
| School Name | Scoil Bhríde | Distance | 430m | Pupils | 646 |
| School Name | Mercy Convent Primary School | Distance | 1.4km | Pupils | 540 |
| School Name | St David's National School | Distance | 1.5km | Pupils | 95 |
School Name | Distance | Pupils | |||
|---|---|---|---|---|---|
| School Name | St Laurences National School | Distance | 1.6km | Pupils | 663 |
| School Name | St Corban's Boys National School | Distance | 2.1km | Pupils | 504 |
| School Name | Holy Child National School Naas | Distance | 2.5km | Pupils | 473 |
| School Name | Naas Community National School | Distance | 4.1km | Pupils | 295 |
| School Name | Gaelscoil Nas Na Riogh | Distance | 4.1km | Pupils | 406 |
| School Name | Caragh National School | Distance | 4.2km | Pupils | 450 |
| School Name | Killashee Multi-denoninational National School | Distance | 4.8km | Pupils | 241 |
School Name | Distance | Pupils | |||
|---|---|---|---|---|---|
| School Name | Coláiste Naomh Mhuire | Distance | 1.6km | Pupils | 1072 |
| School Name | Gael-choláiste Chill Dara | Distance | 2.0km | Pupils | 389 |
| School Name | Naas Cbs | Distance | 2.1km | Pupils | 1014 |
School Name | Distance | Pupils | |||
|---|---|---|---|---|---|
| School Name | Naas Community College | Distance | 3.2km | Pupils | 740 |
| School Name | Piper's Hill College | Distance | 4.3km | Pupils | 1008 |
| School Name | Scoil Mhuire Community School | Distance | 6.8km | Pupils | 1162 |
| School Name | St Farnan's Post Primary School | Distance | 8.1km | Pupils | 518 |
| School Name | Clongowes Wood College | Distance | 8.6km | Pupils | 442 |
| School Name | Newbridge College | Distance | 9.8km | Pupils | 909 |
| School Name | Holy Family Secondary School | Distance | 9.9km | Pupils | 744 |
Type | Distance | Stop | Route | Destination | Provider | ||||||
|---|---|---|---|---|---|---|---|---|---|---|---|
| Type | Bus | Distance | 380m | Stop | Morrell Park | Route | 139 | Destination | Tu Dublin | Provider | J.j Kavanagh & Sons |
| Type | Bus | Distance | 380m | Stop | Morrell Park | Route | 139 | Destination | Tud Blanchardstown, Stop 4975 | Provider | J.j Kavanagh & Sons |
| Type | Bus | Distance | 400m | Stop | Morrell Park | Route | 139 | Destination | Naas Hospital, Stop 10031 | Provider | J.j Kavanagh & Sons |
Type | Distance | Stop | Route | Destination | Provider | ||||||
|---|---|---|---|---|---|---|---|---|---|---|---|
| Type | Bus | Distance | 400m | Stop | Morrell Park | Route | 139 | Destination | Naas Hospital | Provider | J.j Kavanagh & Sons |
| Type | Bus | Distance | 500m | Stop | Oldtown Rise | Route | 821 | Destination | Sallins Rail Station | Provider | Tfi Local Link Kildare South Dublin |
| Type | Bus | Distance | 500m | Stop | Oldtown Rise | Route | 139 | Destination | Tu Dublin | Provider | J.j Kavanagh & Sons |
| Type | Bus | Distance | 500m | Stop | Oldtown Rise | Route | 139 | Destination | Tud Blanchardstown, Stop 4975 | Provider | J.j Kavanagh & Sons |
| Type | Bus | Distance | 500m | Stop | Sallins Roundabout | Route | 139 | Destination | Tu Dublin | Provider | J.j Kavanagh & Sons |
| Type | Bus | Distance | 500m | Stop | Sallins Roundabout | Route | 139 | Destination | Tud Blanchardstown, Stop 4975 | Provider | J.j Kavanagh & Sons |
| Type | Bus | Distance | 510m | Stop | Oldtown Rise | Route | 139 | Destination | Naas Hospital, Stop 10031 | Provider | J.j Kavanagh & Sons |
BER Details

BER No: 108019191
Energy Performance Indicator: 52.29 kWh/m2/yr
Statistics
05/04/2024
Entered/Renewed
4,051
Property Views
Check off the steps to purchase your new home
Use our Buying Checklist to guide you through the whole home-buying journey.

Similar properties
€498,000
7 Oldtown Close, Naas, Co. Kildare, W91WK3R4 Bed · 3 Bath · Detached€499,000
13 Dun Na Riogh Walk, Naas, Co. Kildare, W91A6RF4 Bed · 3 Bath · Detached€525,000
14 The Stables, Castle Farm, Naas, Co. Kildare, W91FCY24 Bed · 3 Bath · Semi-D€525,000
41 Kings Court,, Naas,, Co. Kildare, W91PFP84 Bed · 3 Bath · Detached
€535,000
41 The Bailey, Castlefarm, Naas, Co. Kildare, W91FX2N4 Bed · 3 Bath · Semi-D€559,000
Willowbrook, 105 The Park,, Sallins Road,, Naas,, Co. Kildare, W91WK4D4 Bed · 4 Bath · Detached€575,000
12 The Drive, Piper's Hill, Naas, Co. Kildare, W91T2Y94 Bed · 4 Bath · Semi-D€582,000
The Willow, 3 Storey 4 Bed, Stonehaven, Stonehaven, Naas, Co. Kildare4 Bed · 3 Bath · Semi-D€582,000
The Willow, 3 Storey 4 Bed, Stonehaven, Stonehaven, Naas, Co. Kildare4 Bed · 3 Bath · Semi-D€582,000
3 Storey 4 Bed, Stonehaven, Stonehaven, Blessington Road, Naas, Co. Kildare4 Bed · 3 Bath · Semi-D€585,000
Willow , Stonehaven, Stonehaven, Blessington Road, Naas, Co. Kildare4 Bed · 3 Bath · Semi-D€592,500
The Hazel, 3 Storey 4 Bed, Stonehaven, Stonehaven, Naas, Co. Kildare4 Bed · 4 Bath · Semi-D
Daft ID: 15598253


Sherry FitzGerald O'Reilly
045 866466Thinking of selling?
Ask your agent for an Advantage Ad
- • Top of Search Results with Bigger Photos
- • More Buyers
- • Best Price

Home Insurance
Quick quote estimator
