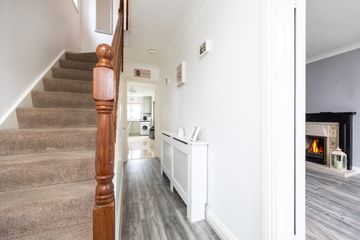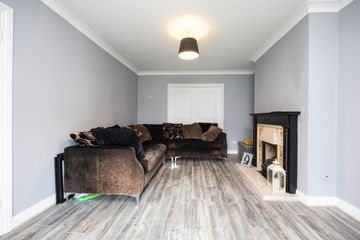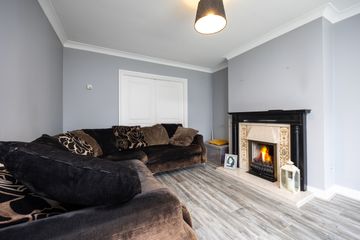


+17

21
32 The Drive, Pheasant Run, Clonee, Dublin 15, D15P7N8
€425,000
3 Bed
3 Bath
100 m²
Semi-D
Description
- Sale Type: For Sale by Private Treaty
- Overall Floor Area: 100 m²
Lloyd Daly & Associates Ltd. are delighted to present this fantastic three bedroom semi detached family home to the market located in the ever popular development of Pheasant Run. No. 32 is presented in turnkey condition and has been very well maintained by its current occupants & is sure to attract keen interest therefore early viewing is advisable to avoid disappointment.
Bright and spacious living accommodation of c.100sqm/1076sqf which has recently been fitted with new PVC windows and composite hall door & briefly comprises of an entrance hallway which provides access to a generous living room to the front of the property with a feature fireplace with gas insert fire, double doors leading to dining room, modern kitchen which overlooks the south facing rear garden & guest w.c.. Upstairs there are 3 well appointed bedrooms, master en-suite, all with fitted wardrobes & family bathroom. To the front of the property there is secure off street parking and the rear garden is private & fenced, lawn area and a Barna shed for storage.
Location of No. 32 The Drive is next to none being within walking distance to local shops, schools, Clonee Village and minutes drive to The Blanchardstown Shopping Centre & village. The area is well served by public transport and a host of bus routes providing access to Dublin city centre & surrounding areas. There is also ease of access to M50/N8 which links with the national road network.
ACCOMMODATION
Entrance Hallway:
With newly fitted double glazed composite hall door
Living Room: 3.87m x 2.72m
Feature mahogany surround fireplace with gas insert fire & wooden flooring
Dining Room: 3.87 x 2.72
Carpet
Kitchen: 6m x 2.44m
Modern fitted cupboards & worktops with tiled floor.
Guest w.c. : .9m x 1.1m
With w.c. & wash hand basin
UPSTAIRS
Bedroom 1: 3.51m x 4.25m
Spacious double with built in wardrobes & varnished floorboards
Ensuite: 1.02m x 1.49m
With w.c., wash hand basin, shower & linoleum flooring
Bedroom 2: 4.52m x 2.83m
Spacious double with built in wardrobes & varnished floor boards
Bedroom 3: 2.99m x 2.42m
Single with built in wardrobes & varnished floor boards
Bathroom: 2.3m x 1.77m
With bath, w.c. & wash hand basin

Can you buy this property?
Use our calculator to find out your budget including how much you can borrow and how much you need to save
Property Features
- . Spacious & modern family home
- . Turnkey condition
- . New P.V.C. Windows & composite hall door
- . Gas fired central heating
- . South facing rear garden
- . Off street parking
- . Gated side entrance
Map
Map
Local AreaNEW

Learn more about what this area has to offer.
School Name | Distance | Pupils | |||
|---|---|---|---|---|---|
| School Name | Mary Mother Of Hope Senior National School | Distance | 440m | Pupils | 429 |
| School Name | Mary Mother Of Hope Junior National School | Distance | 490m | Pupils | 420 |
| School Name | Sacred Heart Of Jesus National School Huntstown | Distance | 520m | Pupils | 732 |
School Name | Distance | Pupils | |||
|---|---|---|---|---|---|
| School Name | St Ciaran's National School Hartstown | Distance | 1.2km | Pupils | 601 |
| School Name | Blakestown Junior School | Distance | 1.3km | Pupils | 207 |
| School Name | Scoil Mhuire Senior School | Distance | 1.4km | Pupils | 274 |
| School Name | Scoil Ghrainne Community National School | Distance | 1.4km | Pupils | 617 |
| School Name | Ladyswell National School | Distance | 1.7km | Pupils | 459 |
| School Name | St Philip The Apostle Junior National School | Distance | 1.8km | Pupils | 206 |
| School Name | St Philips Senior National School | Distance | 1.8km | Pupils | 282 |
School Name | Distance | Pupils | |||
|---|---|---|---|---|---|
| School Name | Hartstown Community School | Distance | 910m | Pupils | 1113 |
| School Name | Blakestown Community School | Distance | 1.3km | Pupils | 448 |
| School Name | Colaiste Pobail Setanta | Distance | 1.4km | Pupils | 1050 |
School Name | Distance | Pupils | |||
|---|---|---|---|---|---|
| School Name | Le Chéile Secondary School | Distance | 1.7km | Pupils | 917 |
| School Name | Scoil Phobail Chuil Mhin | Distance | 2.3km | Pupils | 990 |
| School Name | Hansfield Etss | Distance | 2.3km | Pupils | 828 |
| School Name | Rath Dara Community College | Distance | 2.5km | Pupils | 233 |
| School Name | Eriu Community College | Distance | 3.2km | Pupils | 129 |
| School Name | Luttrellstown Community College | Distance | 3.3km | Pupils | 984 |
| School Name | Edmund Rice College | Distance | 3.4km | Pupils | 516 |
Type | Distance | Stop | Route | Destination | Provider | ||||||
|---|---|---|---|---|---|---|---|---|---|---|---|
| Type | Bus | Distance | 70m | Stop | Deerhaven | Route | 270t | Destination | Castleknock College | Provider | Go-ahead Ireland |
| Type | Bus | Distance | 70m | Stop | Deerhaven | Route | 270t | Destination | Littlepace Park | Provider | Go-ahead Ireland |
| Type | Bus | Distance | 70m | Stop | Deerhaven | Route | 70 | Destination | Dunboyne | Provider | Dublin Bus |
Type | Distance | Stop | Route | Destination | Provider | ||||||
|---|---|---|---|---|---|---|---|---|---|---|---|
| Type | Bus | Distance | 70m | Stop | Deerhaven | Route | 270 | Destination | Dunboyne | Provider | Go-ahead Ireland |
| Type | Bus | Distance | 70m | Stop | Deerhaven | Route | 70 | Destination | Burlington Road | Provider | Dublin Bus |
| Type | Bus | Distance | 70m | Stop | Deerhaven | Route | 70 | Destination | Bachelors Walk | Provider | Dublin Bus |
| Type | Bus | Distance | 70m | Stop | Deerhaven | Route | 270 | Destination | Blanchardstown | Provider | Go-ahead Ireland |
| Type | Bus | Distance | 70m | Stop | Deerhaven | Route | 70n | Destination | Tyrrelstown | Provider | Nitelink, Dublin Bus |
| Type | Bus | Distance | 80m | Stop | Deerhaven | Route | 70 | Destination | Bachelors Walk | Provider | Dublin Bus |
| Type | Bus | Distance | 80m | Stop | Deerhaven | Route | 270 | Destination | Blanchardstown | Provider | Go-ahead Ireland |
Property Facilities
- Parking
- Gas Fired Central Heating
- Wired for Cable Television
BER Details

BER No: 100599299
Energy Performance Indicator: 217.96 kWh/m2/yr
Statistics
29/04/2024
Entered/Renewed
2,209
Property Views
Check off the steps to purchase your new home
Use our Buying Checklist to guide you through the whole home-buying journey.

Similar properties
€385,000
68 Deerhaven Avenue, Clonee, Dublin 15, D15W7P03 Bed · 3 Bath · Semi-D€395,000
1 Stralem Grove, Ongar Village, Ongar, Dublin 15, D15K2X84 Bed · 3 Bath · End of Terrace€400,000
20 Linnetfields Rise, Clonee, Dublin 15, D15H3K23 Bed · 2 Bath · End of Terrace€400,000
14 The Drive, Hunter`s Run, Clonee, Dublin 15, D15A7N23 Bed · 3 Bath · Semi-D
€405,000
23 The Green, Pheasant Run, Clonee, Dublin 15, D15E3W43 Bed · 3 Bath · Semi-D€425,000
17 Mount Symon Dale, Clonsilla, Clonsilla, Dublin 15, D15C4E33 Bed · 3 Bath · Semi-D€425,000
8 Charnwood Grove, Clonsilla, Clonsilla, Dublin 15, D15V8K73 Bed · 2 Bath · Semi-D€425,000
42 Deerhaven Avenue, Clonee, Dublin 15, D15CFP13 Bed · 3 Bath · Semi-D€425,000
25 Hayworth Mews, Ongar Park, Ongar, Dublin 15, D15W7K24 Bed · 4 Bath · Semi-D€435,000
50 Portersgate Heights, Clonsilla, Dublin 15, D15KW2T3 Bed · 4 Bath · Semi-D€435,000
10 Castlegrange Row, Castaheaney, Clonee, Dublin 15, D15X7324 Bed · 4 Bath · Townhouse
Daft ID: 119256909


Lloyd Daly & Associates - Sales
01 8208333Thinking of selling?
Ask your agent for an Advantage Ad
- • Top of Search Results with Bigger Photos
- • More Buyers
- • Best Price

Home Insurance
Quick quote estimator
