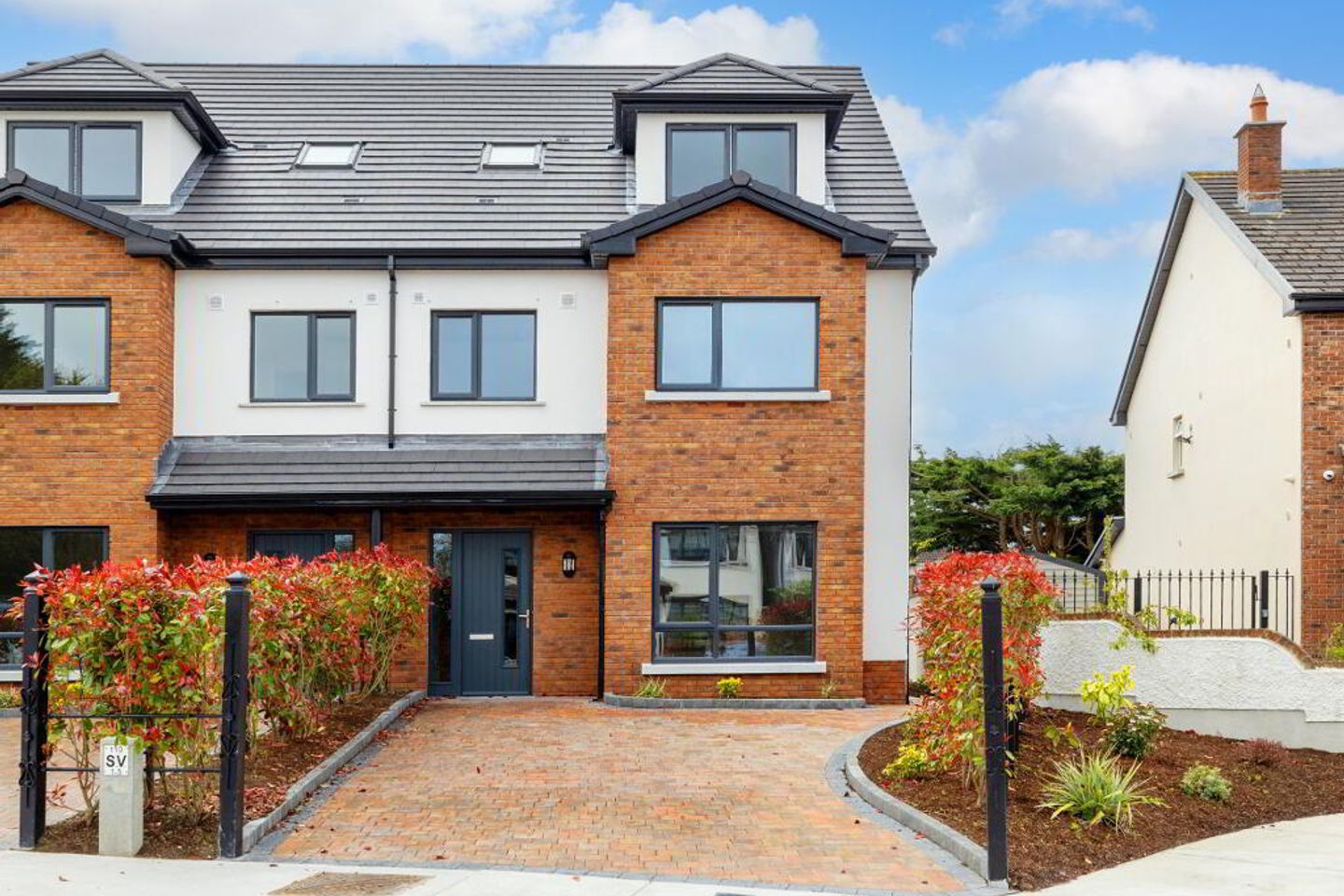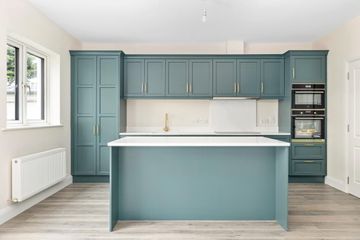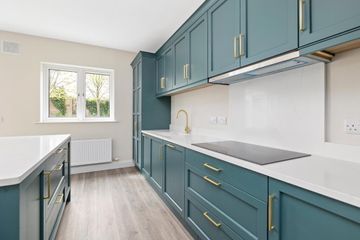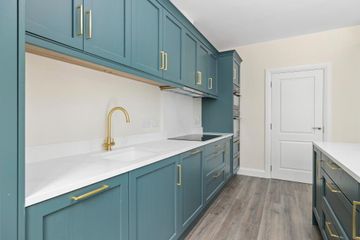


+38

42
26 Ardeevin Manor, Lucan, Co. Dublin, K78N8C6
€715,000
4 Bed
5 Bath
183 m²
Semi-D
Description
- Sale Type: For Sale by Private Treaty
- Overall Floor Area: 183 m²
REA McDonald, Lucan's most established estate agents are thrilled to introduce No. 26 Ardeevin Manor to the market.
This newly constructed, generously proportioned semi-detached residence spans three levels and offers approximately 183 sq. m. / 1,970 sq. ft. of contemporary living space, presenting a fantastic opportunity for the discerning buyer to own a modern, energy-efficient home in the highly desirable "Old Lucan" area.
The accommodation comprises an entrance hallway with a guest WC, a reception room, a kitchen dining room, and a utility room. The first-floor features three bedrooms, two en-suites, along with a main bathroom. On the top floor, is one bedroom with an en-suite, an additional reception room/ fifth bedroom and an office/study room.
Externally, the property boasts a landscaped garden to the front, complete with a cobble-lock driveway suitable for two cars. The rear garden faces South and is landscaped with a lawn area and complemented by a cobble-lock patio. The garden also features an external tap and electrical socket.
Ideally situated in St. Mary's Parish, the property is within a short walk of Lucan Village, offering a variety of cafes, bars, restaurants, shops, banks, and a post office. Additionally, it is just a brief stroll from the entrance to Lucan Demesne / St Catherine's Park, a scenic 200-acre park along the River Liffey.
Amenities in the area include bus stops, primary and secondary schools, supermarkets, sports clubs, and easy access to the N4/M50 road networks. Dublin city centre is approximately 14km away.
No. 26 Ardeevin Manor is offered to the market having remained unoccupied since its completion in early 2024.
EXTERNAL FINISHES
Constructed using an internally insulated A2 rated timber-frame structure with a brick and rendered block outer leaf.
The front elevation is finished with a mix of red brick and white render with granite window cills.
Side and rear elevation finished with a white dashed render.
WINDOWS DOORS
High performance triple glazed windows to rear and double glazed to front (Munster Joinery)
The Windows are also secured with reinforced fittings and a 3 point locking system as standard
High performance front door with multipoint locking system
KITCHEN
Superb quality fitted kitchens cabinets and kitchen island by Gallagher Kitchens.
Counter and island top white quartz.
French doors to the rear of the house as standard.
Built-in Extractor unit - included.
Fridge freezer and integrated appliance included in sale.
WARDROBES
Luxury wardrobes fitted by Gallagher Kitchen with a combination of hanging and shelved space.
BATHROOMS & EN-SUITES
Stylish bathroom and en-suites that are designed around contemporary fresh lines and offer excellent quality throughout.
INTERNAL FINISHES
High ceiling to ground floor.
Timber staircase with hardwood handrail.
High density insulation as standard
A2 Building Energy Rating.
Freshly painted throughout.
New carpets and flooring throughout.
ELECTRICAL SPECIFICATION
Energy efficient A-rated Panasonic air source heat pump heating system. The Heating system is easily customised to the user's needs with multiple heating zones, programmer and thermostatic valve controls to all radiators.
Hot water cylinder provides energy-efficient central heating and large capacity of hot water storage.
Generous and well-designed electrical and lighting specification.
Pre-wired for TV and Broadband.
Smoke and carbon monoxide detectors fitted throughout.
Feature electric fire fitted to living room.
ENERGY EFFICIENCY
BER A2-Rating
Exceptional high levels of insulation to walls, floors, ceiling and internal pipework.
Natural ventilation throughout the house.
Please note we have not tested any appliances, apparatus, fixtures, fittings, or services. Interested parties must undertake their own investigation into the working order of these items. Any measurements provided are approximate. Photographs and floor plans provided for guidance only.

Can you buy this property?
Use our calculator to find out your budget including how much you can borrow and how much you need to save
Map
Map
Local AreaNEW

Learn more about what this area has to offer.
School Name | Distance | Pupils | |||
|---|---|---|---|---|---|
| School Name | Scoil Áine Naofa | Distance | 590m | Pupils | 597 |
| School Name | St Thomas Jns | Distance | 600m | Pupils | 543 |
| School Name | Scoil Mhuire | Distance | 840m | Pupils | 470 |
School Name | Distance | Pupils | |||
|---|---|---|---|---|---|
| School Name | Lucan Boys National School | Distance | 1.1km | Pupils | 503 |
| School Name | St Mary's Girls School | Distance | 1.2km | Pupils | 573 |
| School Name | Gaelscoil Eiscir Riada | Distance | 1.3km | Pupils | 418 |
| School Name | Gaelscoil Naomh Pádraig | Distance | 1.3km | Pupils | 413 |
| School Name | St Andrew's National School Lucan | Distance | 1.3km | Pupils | 386 |
| School Name | Adamstown Castle Educate Together National School | Distance | 1.9km | Pupils | 439 |
| School Name | St. John The Evangelist National School | Distance | 1.9km | Pupils | 435 |
School Name | Distance | Pupils | |||
|---|---|---|---|---|---|
| School Name | Lucan Community College | Distance | 660m | Pupils | 918 |
| School Name | St Joseph's College | Distance | 1.1km | Pupils | 917 |
| School Name | Coláiste Cois Life | Distance | 1.3km | Pupils | 654 |
School Name | Distance | Pupils | |||
|---|---|---|---|---|---|
| School Name | Coláiste Phádraig Cbs | Distance | 1.6km | Pupils | 620 |
| School Name | Adamstown Community College | Distance | 1.9km | Pupils | 954 |
| School Name | Griffeen Community College | Distance | 2.7km | Pupils | 382 |
| School Name | Kishoge Community College | Distance | 2.7km | Pupils | 932 |
| School Name | Coláiste Chiaráin | Distance | 3.2km | Pupils | 579 |
| School Name | St. Kevin's Community College | Distance | 3.3km | Pupils | 418 |
| School Name | Confey Community College | Distance | 3.7km | Pupils | 906 |
Type | Distance | Stop | Route | Destination | Provider | ||||||
|---|---|---|---|---|---|---|---|---|---|---|---|
| Type | Bus | Distance | 300m | Stop | Tandy's Lane | Route | 23 | Destination | Dublin | Provider | Bus Éireann |
| Type | Bus | Distance | 300m | Stop | Tandy's Lane | Route | 845 | Destination | Earlsfort Terrace, Stop 1013 | Provider | Kearns Transport |
| Type | Bus | Distance | 300m | Stop | Tandy's Lane | Route | 115 | Destination | U C D Belfield | Provider | Bus Éireann |
Type | Distance | Stop | Route | Destination | Provider | ||||||
|---|---|---|---|---|---|---|---|---|---|---|---|
| Type | Bus | Distance | 300m | Stop | Tandy's Lane | Route | 763 | Destination | Dublin Airport | Provider | Citylink |
| Type | Bus | Distance | 300m | Stop | Tandy's Lane | Route | 22 | Destination | Dublin Via Airport | Provider | Bus Éireann |
| Type | Bus | Distance | 300m | Stop | Tandy's Lane | Route | 115c | Destination | Dublin Via Ballivor | Provider | Bus Éireann |
| Type | Bus | Distance | 300m | Stop | Tandy's Lane | Route | 22 | Destination | Dublin Airport | Provider | Bus Éireann |
| Type | Bus | Distance | 300m | Stop | Tandy's Lane | Route | 115 | Destination | Dublin | Provider | Bus Éireann |
| Type | Bus | Distance | 300m | Stop | Tandy's Lane | Route | 23 | Destination | Dublin Via Airport | Provider | Bus Éireann |
| Type | Bus | Distance | 300m | Stop | Tandy's Lane | Route | 845 | Destination | Cranford Court, Stop 764 | Provider | Kearns Transport |
Video
BER Details

Statistics
02/05/2024
Entered/Renewed
2,145
Property Views
Check off the steps to purchase your new home
Use our Buying Checklist to guide you through the whole home-buying journey.

Similar properties
€695,000
4/5 Bed Plus Study Semi Detached, Ardeevin Manor, 4/5 Bed Plus Study Semi Detached, Ardeevin Manor, Lucan, Co. Dublin4 Bed · 4 Bath · Semi-D€745,000
4/5 Bed Plus Study Detached, Ardeevin Manor, 4/5 Bed Plus Study Detached, Ardeevin Manor, Lucan, Co. Dublin4 Bed · 4 Bath · Detached€745,000
4 Bed Detached, Ardeevin Manor, Lucan, Co. Dublin4 Bed · 4 Bath · Detached€800,000
10 Luttrellstown Oaks, Castleknock, Carpenterstown, Dublin 15, D15WFP44 Bed · 3 Bath · Detached
Daft ID: 119343521


Fiachra McGrath
01 6280625Thinking of selling?
Ask your agent for an Advantage Ad
- • Top of Search Results with Bigger Photos
- • More Buyers
- • Best Price

Home Insurance
Quick quote estimator
