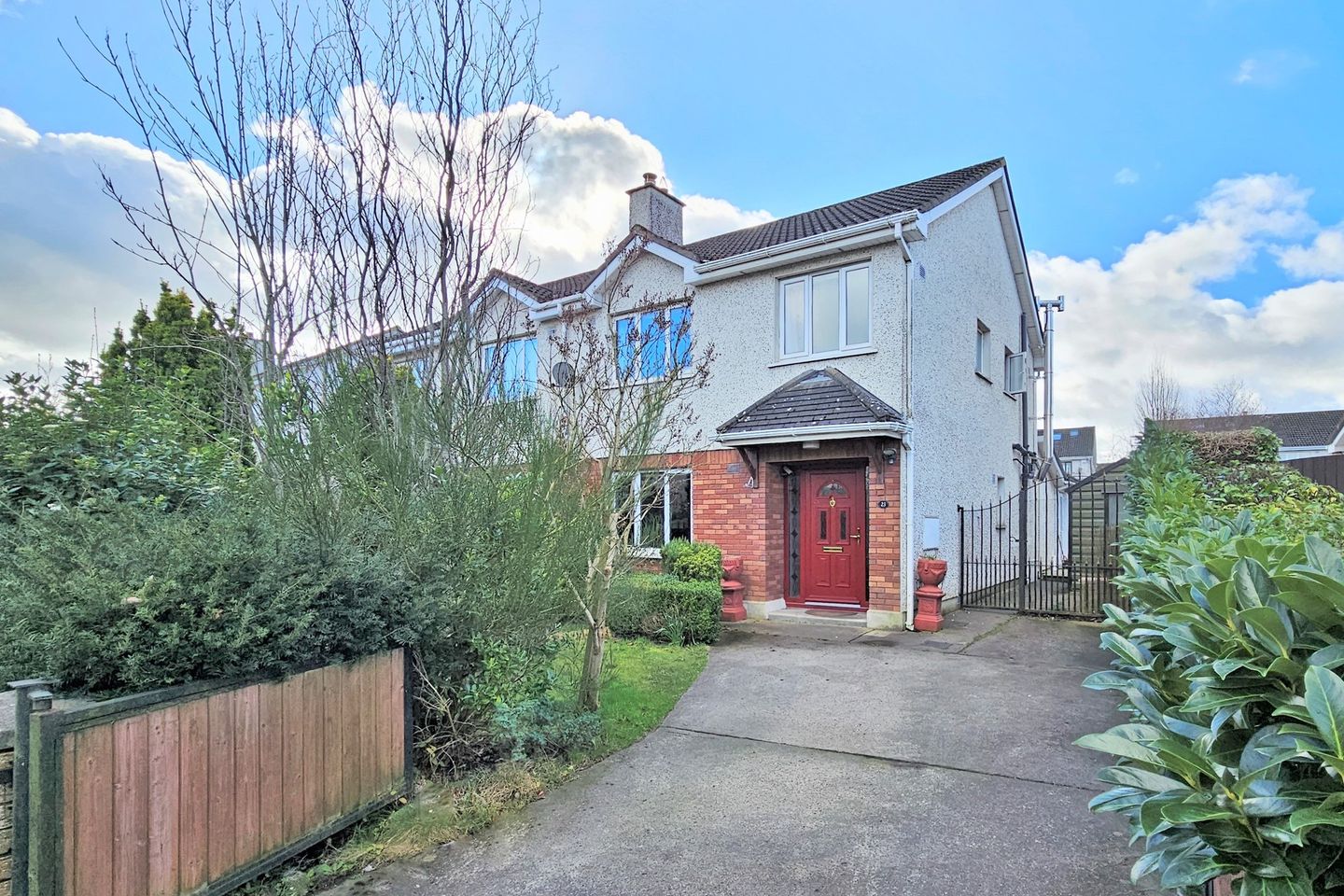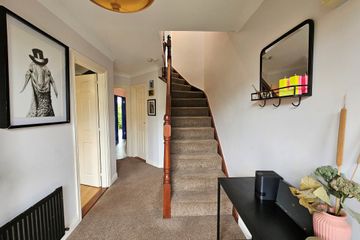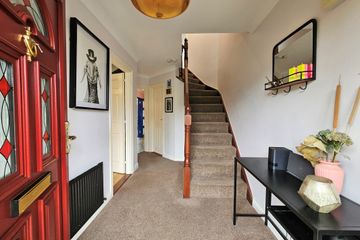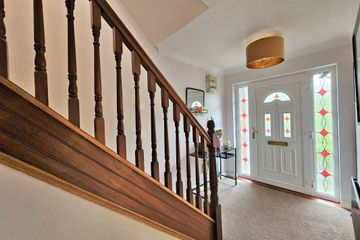


+25

29
23 Cluain Aoibhinn, Craddockstown, Naas, Co. Kildare, W91ED7E
€395,000
SALE AGREED3 Bed
3 Bath
119 m²
Semi-D
Description
- Sale Type: For Sale by Private Treaty
- Overall Floor Area: 119 m²
Appleton Property have great pleasure in presenting this extended contemporary three bedroomed semi detached home to the market for sale. Located at Craddockstown, Naas, this property is within easy reach of the M7, Park and Ride Rail service off the link road and is in short walking distance to all the amenities of Naas town. Positioned between two primary schools with several creche facilities within also within walking distance. Comprising c. 119 sq metres of internal space this home is positioned on a deep site with a wide side entrance. The internal space is divided into entrance hallway, guest wc, spacious front livingroom, extended open plan kitchen/diningroom with additional area currently serving as a home office, ancillary room with partition wall with glass paneling creating an additional room currently also in use as a home office and suitable for use as an additional lounge or playroom. There is a lean-to area providing a laundry/utility room to the rear in addition. On first floor level there are three well proportioned bedrooms with built in wardrobes. The master bedroom has an ensuite bathroom adjacent, with main bathroom and hotpress off the landing. There is a pull down ladder to the floored attic with light fitting in place. The property is approached through pillared entrance with timber clad front gates onto off street parking area and mature planted front garden. The wide side entrance has a tall wrought iron gate with a Clane steel shed occupying this area screening the rear garden from the road. The house is not overlooked to the front and given the garden size and strategic planting, is minimally overlooked from the rear. The rear garden contains both a second Clane steel shed and a barna shed. The rear garden is primarily in lawn with mature planted borders and wrap around recently installed decking to the rear and side. Number 23 Cluain Aoibhinn presents as a spacious extended contemporary home ready for immediate occupation on closing. This home is not in a chain. Properties of this nature and calibre are is short supply and interested parties are well advised to view early to avoid disappointment. Viewing is strictly by appointment with sole selling agent, Austin Egan of Appleton Property.
Accommodation:
Entrance Hallway: 4.4m x 2.0m
Wide bright entrance hallway through red composite front door with stained glass side panels, carpet floor, coving, Siro Broadband connection, turning staircase, guest wc adjacent.
Livingroom (front): 4.5m x 3.6m
Spacious livingroom to front of house with laminate flooring, open fireplace, coving, with roman blind to front window.
Guest WC: 1.9m x 1.4m
Ground floor convenience with laminate flooring, whb and pedestal, wc and accessories.
Open plan kitchen/diningroom (extended): 11.5m x 2.8m
Incorporating a portion of the original kitchen and extending to the rear this contemporary open plan kitchen diningroom is illuminated by Velux window overhead, patio doors to one side, large window to the other and large glass sliders to the rear over looking the garden. In the mid-section there is a high gloss modern kitchen to both sides with granite counter top. With integrated dishwasher, double oven, hob and extractor fan. With laminate flooring throughout and ornate light fittings, the dining area is treble aspect over looking the garden to side and rear.
Lounge (rear): 3.8m x 2.4m
Bright room with laminate flooring with glass panel door and side panels back to kitchen and patio doors to utility area. Currently in use as a home office, suitable for use as additional lounge or playroom.
Utility:
Lean to laundry area with sink unit, plumbed for washing machine and dryer.
Bedroom 1: 4.3m x 2.9m
Spacious double bedroom with three built in wardrobes and ensuite bathroom. With carpeted floor, venetian blind, curtains and poles.
Ensuite: 2.7m x 1.7m
Ensuite bathroom with tiled shower enclosure with Supajet pump shower, whb and pedestal, vanity unit and shelving, wall mounted mirror and shaver light, rear window.
Bedroom 2: 4.0m x 2.8m
Large second bedroom to front with laminate flooring, built in wardrobe, curtains and poles and venetian blind.
Bedroom 3: 2.8m x 2.8m
Large single bedroom to front with built in wardrobe, larger than standard, curtains and poles, venetian blind, carpeted floor and ornate light fitting.
Bathroom: 2.5m x 1.8m
Bathroom with full suite, tiled bath surround with side screen, whb and pedestal, wc, vanity unit, shaver light.
Landing: 2.8m x 2.75m
Bright landing with hotpress storage, pull down ladder to attic access and gable window.
Outside:
Rear: Enclosed rear garden primarily in lawn with extensive recently laid decked area. Mature planted borders, a mixture of evergreen, bamboo and deciduous planting, creating privacy with wide side entrance. With Clane Steel shed to the rear with Barna shed and additional Clane steel shed to wide side entrance. Side entrance has a tall wrought iron gate.
Front: To the front there is a low pillared entrance which is also gated, with off street parking and mature front garden, not overlooked to front.
With PVC windows, low maintenance brick/dash exterior and PVC facia and Soffit.

Can you buy this property?
Use our calculator to find out your budget including how much you can borrow and how much you need to save
Property Features
- Tastefully extended three bedroomed semi detached home
- Ideally located at Craddockstown close to Naas Hospital
- Within easy reach of the M7 and Park and Ride Rail Service off Link Road
- With Siro High Speed Fibre Broadband installed.
- With contemporary high gloss kitchen with granite counter tops.
- Extension providing open plan kitchen/living/diningroom creating an additional room adjacent.
- With three well proportioned bedrooms, three bathrooms, and utility.
- Large site with deep garden and wide gated side entrance and gated front drive.
- With PVC windows, facia and soffit, composite front door, low maintenance exterior.
- Mature gardens, not overlooked to front, minimally overlooked to rear.
Map
Map
Local AreaNEW

Learn more about what this area has to offer.
School Name | Distance | Pupils | |||
|---|---|---|---|---|---|
| School Name | Holy Child National School Naas | Distance | 470m | Pupils | 473 |
| School Name | St Corban's Boys National School | Distance | 940m | Pupils | 504 |
| School Name | St David's National School | Distance | 1.5km | Pupils | 95 |
School Name | Distance | Pupils | |||
|---|---|---|---|---|---|
| School Name | Mercy Convent Primary School | Distance | 1.6km | Pupils | 540 |
| School Name | Naas Community National School | Distance | 1.6km | Pupils | 295 |
| School Name | Gaelscoil Nas Na Riogh | Distance | 1.7km | Pupils | 406 |
| School Name | Killashee Multi-denoninational National School | Distance | 2.5km | Pupils | 241 |
| School Name | Scoil Bhríde | Distance | 2.6km | Pupils | 646 |
| School Name | St Laurences National School | Distance | 4.5km | Pupils | 663 |
| School Name | Two Mile House National School | Distance | 5.2km | Pupils | 236 |
School Name | Distance | Pupils | |||
|---|---|---|---|---|---|
| School Name | Naas Community College | Distance | 250m | Pupils | 740 |
| School Name | Naas Cbs | Distance | 970m | Pupils | 1014 |
| School Name | Gael-choláiste Chill Dara | Distance | 1.3km | Pupils | 389 |
School Name | Distance | Pupils | |||
|---|---|---|---|---|---|
| School Name | Coláiste Naomh Mhuire | Distance | 1.4km | Pupils | 1072 |
| School Name | Piper's Hill College | Distance | 1.8km | Pupils | 1008 |
| School Name | Blessington Community College | Distance | 8.7km | Pupils | 627 |
| School Name | Holy Family Secondary School | Distance | 9.5km | Pupils | 744 |
| School Name | Newbridge College | Distance | 9.5km | Pupils | 909 |
| School Name | Patrician Secondary School | Distance | 9.6km | Pupils | 921 |
| School Name | Scoil Mhuire Community School | Distance | 9.8km | Pupils | 1162 |
Type | Distance | Stop | Route | Destination | Provider | ||||||
|---|---|---|---|---|---|---|---|---|---|---|---|
| Type | Bus | Distance | 430m | Stop | Naas Hospital | Route | 880 | Destination | Carlow | Provider | Tfi Local Link Kildare South Dublin |
| Type | Bus | Distance | 470m | Stop | Naas Hospital | Route | 183 | Destination | Sallins Station | Provider | Tfi Local Link Carlow Kilkenny Wicklow |
| Type | Bus | Distance | 470m | Stop | Naas Hospital | Route | 139 | Destination | Naas Hospital | Provider | J.j Kavanagh & Sons |
Type | Distance | Stop | Route | Destination | Provider | ||||||
|---|---|---|---|---|---|---|---|---|---|---|---|
| Type | Bus | Distance | 470m | Stop | Naas Hospital | Route | 880 | Destination | Naas | Provider | Tfi Local Link Kildare South Dublin |
| Type | Bus | Distance | 470m | Stop | Naas Hospital | Route | 139 | Destination | Tu Dublin | Provider | J.j Kavanagh & Sons |
| Type | Bus | Distance | 470m | Stop | Naas Hospital | Route | 183 | Destination | Arklow Station | Provider | Tfi Local Link Carlow Kilkenny Wicklow |
| Type | Bus | Distance | 800m | Stop | Fairgreen St | Route | 885 | Destination | Baltinglass | Provider | Tfi Local Link Carlow Kilkenny Wicklow |
| Type | Bus | Distance | 800m | Stop | Fairgreen St | Route | 885 | Destination | Sallins Station | Provider | Tfi Local Link Carlow Kilkenny Wicklow |
| Type | Bus | Distance | 1.2km | Stop | Naas | Route | 183 | Destination | Arklow Station | Provider | Tfi Local Link Carlow Kilkenny Wicklow |
| Type | Bus | Distance | 1.2km | Stop | Naas | Route | Um12 | Destination | It Carlow | Provider | J.j Kavanagh & Sons |
BER Details

Statistics
08/03/2024
Entered/Renewed
4,055
Property Views
Check off the steps to purchase your new home
Use our Buying Checklist to guide you through the whole home-buying journey.

Similar properties
€380,000
9 Primrose Lane, Primrose Garden, Naas, Co. Kildare, W91VRX34 Bed · 3 Bath · Semi-D€425,000
7 Monread Meadows, Naas, Co. Kildare, W91WP304 Bed · 2 Bath · Semi-D€440,000
8 Meadow Court, Naas, Co. Kildare, W91F9CE4 Bed · 3 Bath · Detached€445,000
73 The Bailey, Castle Farm, Naas, Co. Kildare, W91E2RY3 Bed · 3 Bath · Semi-D
€450,000
Johnstown Cottage, Johnstown, Co. Kildare, W91YW584 Bed · 5 Bath · End of Terrace€460,000
215 Monread Heights, Naas, Co. Kildare, W91HXW64 Bed · 2 Bath · Semi-D€480,000
21 Hillview, Bellingsfield, Naas, Co. Kildare, W91K03P3 Bed · 3 Bath · Semi-D€480,000
72 Longstone, Naas, Co. Kildare, W91PW5W3 Bed · 3 Bath · Semi-D€485,000
45 Kerdiff Close, Naas, Co Kildare, W91TNK44 Bed · 3 Bath · Semi-D€485,000
63 Oldbridge Park, Osberstown, Naas, Co. Kildare, W91C99R3 Bed · 3 Bath · Semi-D€498,000
7 Oldtown Close, Naas, Co. Kildare, W91WK3R4 Bed · 3 Bath · Detached€499,000
13 Dun Na Riogh Walk, Naas, Co. Kildare, W91A6RF4 Bed · 3 Bath · Detached
Daft ID: 119052303


Austin Egan MIPAV
SALE AGREEDThinking of selling?
Ask your agent for an Advantage Ad
- • Top of Search Results with Bigger Photos
- • More Buyers
- • Best Price

Home Insurance
Quick quote estimator
