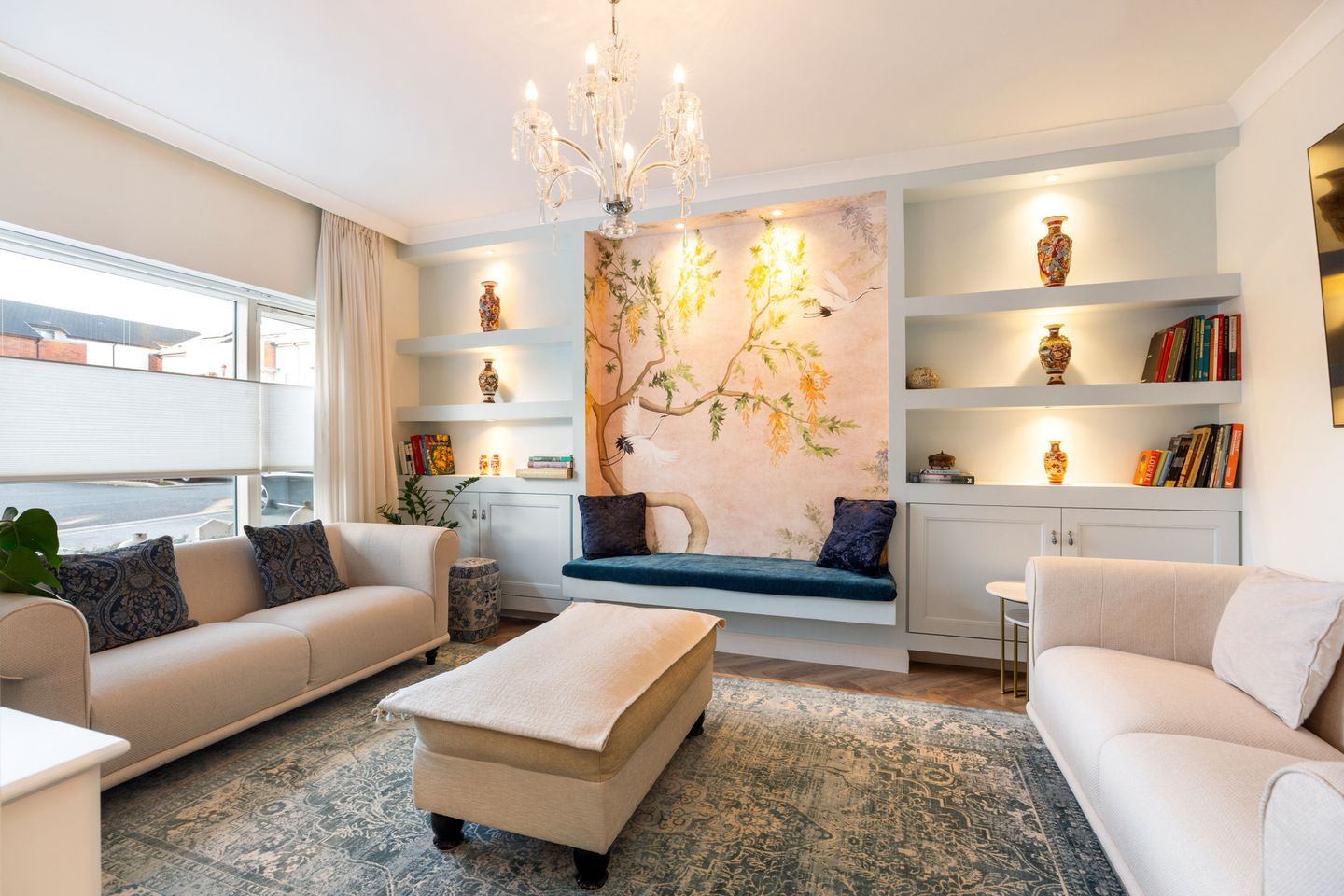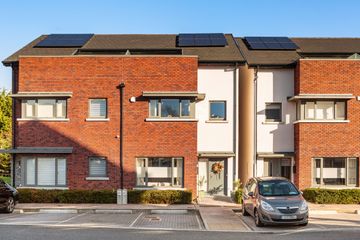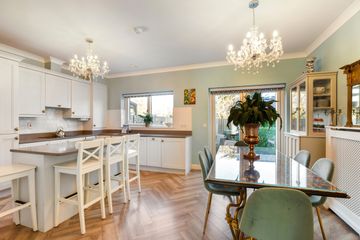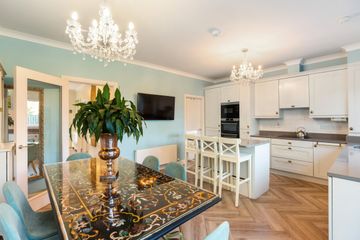


+19

23
12 Willow Glen, Glenamuck Road, Carrickmines, Dublin 18, D18V2TF
€750,000
4 Bed
4 Bath
156 m²
Semi-D
Description
- Sale Type: For Sale by Private Treaty
- Overall Floor Area: 156 m²
We are pleased to welcome no. 12 Willow Glen, this superb semi-detached four-bedroom contemporary home benefits from a highly desirable A3 Building Energy Rating. The house extends to (156 sq.m/1,679.17sq.ft approx) and is offered to the market in excellent turn-key condition throughout with nothing to do for the discerning purchaser other than hang their hat. Willow Glen, built in 2018 is an exclusive development located off the Glenamuck Road, Carrickmines, Dublin 18. Located at the foothill of the Dublin mountains, Willow Glen is a small development comprising of a mixture of houses, duplexes and just a small number of apartments within a cul de sac. This stunning home enjoys the perfect location offering the easiest of access to both the metropolitan life of the city and the stunning south county Dublin countryside.
The accommodation is well proportioned and naturally bright throughout comprising: a welcoming entrance hall which lies a guest w.c and a storage. A stylish living room with bespoke fitted living room furniture expertly built in and crafted with elegance and sophistication. It also benefits from a highly desirable south facing aspect, which enjoys sunshine from morning to evening. To the rear you have an open plan kitchen/dining/family room and a separate utility room - the french door off the kitchen leads you out through to the rear garden. On the first floor there are 3 double bedrooms (main with en-suite), a family bathroom completes the accommodation on this level. On the top floor, there is an exceptionally spacious main bedroom featuring a walk in wardrobe and an additional small room currently used as a home office. Off the main bedroom there is a balcony with scenic mountain views and a south facing aspect. A modern ensuite generously proportioned shower room completes the accommodation on this floor.
The outdoor space of the property features a beautifully landscaped rear garden adorned with easy to maintain grass and a charming patio area. To the front of the house is an attractive planting area, maintained by the management company, and there are two allocated parking spaces for the property.
Willow Glen is located within easy walking distance of Carrickmines Retail Park, which is one of south Dublin’s most comprehensive shopping venues with a wide range of shops and cafes. Leopardstown Shopping Centre is also situated close by with its broad mix of shops and supermarkets to meet every family’s needs.
Ireland’s premier shopping destination, the Dundrum Shopping Centre, offers a huge array of high-end retail and eateries and is located minutes away by car. The charming villages of Foxrock and Stepaside with their shops and restaurants are both within easy reach. Families have an exceptional range of local schools to choose from providing for both primary and secondary. Additionally in the locality are dance, gymnastics, and music academies.
For sports lovers, the soccer club, the Carrickmines Equestrian Centre, Leopardstown Race Course, Carrickmines Croquet and Lawn Tennis Club along with West Wood Leisure and Fitness Club are on your doorstep. The golfer in the family will find Willow Glen the perfect location. Carrickmines Golf Club is just around the corner while Leopardstown, Stepaside, Foxrock, Dun Laoghaire and Powerscourt golf courses are all close by.
It cannot be underestimated all that this wonderful home has to offer, early viewing is strongly recommended.
Entrance Hall Flush under stairs storage and door to built-in shelving and storage. Radiator cover. Ceiling coving. Herringbone flooring.
Living Room Elegant, light filled room with built in cabinetry and bench seating with recessed lighting. Radiator cover. Ceiling coving. Herringbone flooring.
Open plan Kitchen/Dining/Breakfast Room Fitted with an extensive array of wall and base units. Attractive granite counter top. Integrated appliances include: fridge freezer, microwave (AEG), 4 ring induction hob and two ovens with extractor fan (AEG), dishwasher. A stone counter with a stainless steel sink unit with tiled splashback, kitchen island with granite counter top. Ceiling Coving. Radiator cover. French doors to the rear garden. Herringbone flooring.
Utility Room Accessed from the kitchen, separate utility space with an array of built in storage. Inbuilt washing machine and dryer. Tiled flooring.
Downstairs WC Incorporating w.c, wash hand basin, heated towel rail, fully tiled floors and partly tiled walls.
First Floor
Landing Wooden style flooring.
Bedroom 4 Double bedroom overlooking the rear garden. Built in wardrobes. Wooden style flooring.
Bedroom 3 Double bedroom overlooking the rear garden. Built in wardrobes. Wooden style flooring.
Bathroom Incorporating bath with shower attachment. W.c, wash hand basin with storage. Heated towel rail. Beautifully tiled floors and partly tiled walls.
Bedroom 2 Double room flooded with natural light. Built-in wardrobes. Wooden style flooring. Door through to:
Ensuite Incorporating w.c, wash hand basin, shower with rainfall shower attachment. Beautifully tiled floors and partly tiled walls.
Second Floor
Landing Access to attic hatch.
Bedroom 1/Main Bedroom Exceptional double room with access to a private terrace benefitting from mountain views and a south facing aspect. Plenty of storage and a walk in wardrobe with additional eaves storage. A separate door leads through to another small room currently used as an office. Wooden style flooring.
Ensuite Incorporating w.c, wash hand basin, large shower with rainfall attachment. Heated towel rail. Beautifully tiled walls and flooring.

Can you buy this property?
Use our calculator to find out your budget including how much you can borrow and how much you need to save
Property Features
- Special Features/Services:
- High specification throughout
- Small well maintained boutique development
- A3 BER
- GFCH with Combi-boiler
- Double glazed windows by Munster Joinery
- Walk-in storage cupboards
- South Facing Balcony accessed off the Main Bedroom
- Landscaped private rear garden with shared side passage
- 2 allocated car parking spaces
Map
Map
Local AreaNEW

Learn more about what this area has to offer.
School Name | Distance | Pupils | |||
|---|---|---|---|---|---|
| School Name | Kilternan National School | Distance | 870m | Pupils | 214 |
| School Name | Our Lady Of The Wayside National School | Distance | 1.1km | Pupils | 306 |
| School Name | Stepaside Educate Together National School | Distance | 1.3km | Pupils | 439 |
School Name | Distance | Pupils | |||
|---|---|---|---|---|---|
| School Name | Gaelscoil Shliabh Rua | Distance | 1.3km | Pupils | 328 |
| School Name | Holy Trinity National School | Distance | 2.0km | Pupils | 610 |
| School Name | Cherrywood Etns | Distance | 2.4km | Pupils | 80 |
| School Name | Gaelscoil Thaobh Na Coille | Distance | 2.5km | Pupils | 437 |
| School Name | St Brigid's Boys National School Foxrock | Distance | 2.9km | Pupils | 441 |
| School Name | St Brigid's Girls School | Distance | 3.0km | Pupils | 533 |
| School Name | Grosvenor School | Distance | 3.1km | Pupils | 68 |
School Name | Distance | Pupils | |||
|---|---|---|---|---|---|
| School Name | Stepaside Educate Together Secondary School | Distance | 750m | Pupils | 510 |
| School Name | Rosemont School | Distance | 3.2km | Pupils | 251 |
| School Name | Loreto College Foxrock | Distance | 3.2km | Pupils | 564 |
School Name | Distance | Pupils | |||
|---|---|---|---|---|---|
| School Name | St Laurence College | Distance | 3.3km | Pupils | 273 |
| School Name | Cabinteely Community School | Distance | 3.4km | Pupils | 545 |
| School Name | Clonkeen College | Distance | 3.4km | Pupils | 617 |
| School Name | St Raphaela's Secondary School | Distance | 4.4km | Pupils | 624 |
| School Name | John Scottus Secondary School | Distance | 4.5km | Pupils | 184 |
| School Name | Holy Child Community School | Distance | 4.8km | Pupils | 263 |
| School Name | Holy Child Killiney | Distance | 4.9km | Pupils | 401 |
Type | Distance | Stop | Route | Destination | Provider | ||||||
|---|---|---|---|---|---|---|---|---|---|---|---|
| Type | Bus | Distance | 30m | Stop | Rockville Drive | Route | 63a | Destination | Dun Laoghaire | Provider | Go-ahead Ireland |
| Type | Bus | Distance | 30m | Stop | Rockville Drive | Route | 63 | Destination | Dun Laoghaire | Provider | Go-ahead Ireland |
| Type | Bus | Distance | 50m | Stop | Rockville Drive | Route | 63a | Destination | Kiltiernan | Provider | Go-ahead Ireland |
Type | Distance | Stop | Route | Destination | Provider | ||||||
|---|---|---|---|---|---|---|---|---|---|---|---|
| Type | Bus | Distance | 50m | Stop | Rockville Drive | Route | 63 | Destination | Kiltiernan | Provider | Go-ahead Ireland |
| Type | Bus | Distance | 530m | Stop | The View | Route | 63a | Destination | Kiltiernan | Provider | Go-ahead Ireland |
| Type | Bus | Distance | 530m | Stop | The View | Route | 63 | Destination | Kiltiernan | Provider | Go-ahead Ireland |
| Type | Bus | Distance | 540m | Stop | The View | Route | 63 | Destination | Dun Laoghaire | Provider | Go-ahead Ireland |
| Type | Bus | Distance | 540m | Stop | The View | Route | 63a | Destination | Dun Laoghaire | Provider | Go-ahead Ireland |
| Type | Bus | Distance | 770m | Stop | Kilternan Ns | Route | 44 | Destination | Enniskerry | Provider | Dublin Bus |
| Type | Bus | Distance | 780m | Stop | Cromlech Close | Route | 63a | Destination | Kiltiernan | Provider | Go-ahead Ireland |
Video
BER Details

BER No: 111834867
Statistics
28/02/2024
Entered/Renewed
4,873
Property Views
Check off the steps to purchase your new home
Use our Buying Checklist to guide you through the whole home-buying journey.

Similar properties
€695,000
4 Rockville Avenue, Glenamuck Road, Carrickmines, Dublin 18, D18X52H4 Bed · 3 Bath · Terrace€695,000
36 Woodlands Park, Glenageary, Co. Dublin, A96H7X24 Bed · 2 Bath · Semi-D€695,000
102 Johnstown Avenue, Glenageary, Co. Dublin, A96R2K24 Bed · 3 Bath · Detached€695,000
19 Wyattville Park, Loughlinstown, Glenageary, Co. Dublin, A96E4X04 Bed · 2 Bath · Semi-D
€695,000
5 Willow Glen, Glenamuck Road, Carrickmines, Dublin 18, D18TX8V4 Bed · 4 Bath · Terrace€699,950
Fintragh, 49 Woodlands Road, Glenageary, Co. Dublin, A96R1V74 Bed · 2 Bath · Semi-D€715,000
Domville, Domville development, Cherrywood, Co. Dublin4 Bed · 3 Bath · Terrace€720,000
6 Larkfield Place, Leopardstown, Dublin 18, D18YK354 Bed · 4 Bath · Terrace€720,000
10 Larkfield Heath, Leopardstown, Dublin 18, D18CRR44 Bed · 4 Bath · Terrace€725,000
Dun Oir, Glenamuck Road, Dun Oir development, Kilternan, Dublin 184 Bed · 3 Bath · Semi-D€790,000
The Primrose , Cherry Lane, Cherry Lane, Cherrywood, Cherrywood, Co. Dublin4 Bed · 3 Bath · Semi-D€795,000
Dun Oir, Glenamuck Road, Dun Oir development, Kilternan, Dublin 185 Bed · 3 Bath · Semi-D
Daft ID: 118972483


Emma Curran
01 289 4386Thinking of selling?
Ask your agent for an Advantage Ad
- • Top of Search Results with Bigger Photos
- • More Buyers
- • Best Price

Home Insurance
Quick quote estimator
