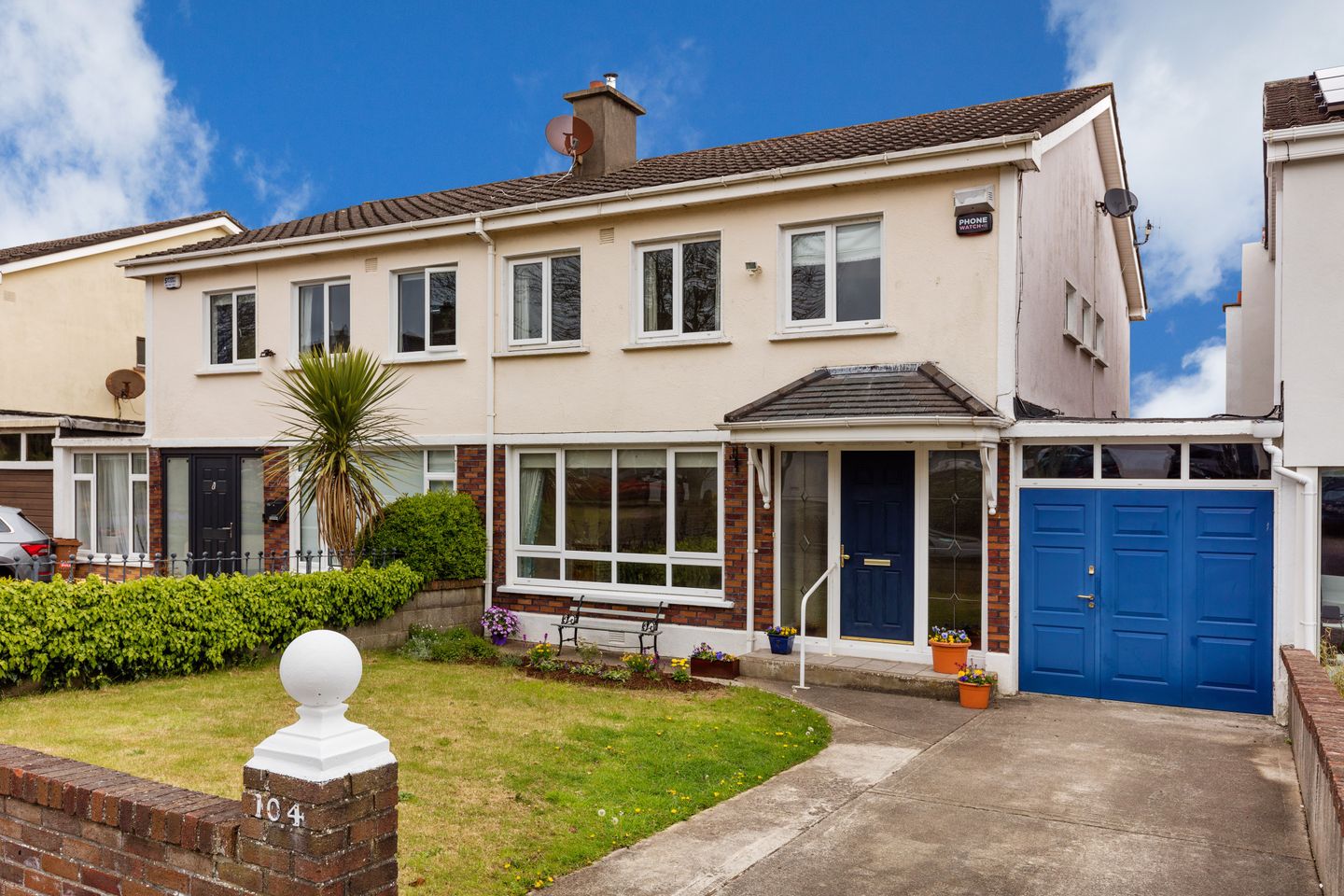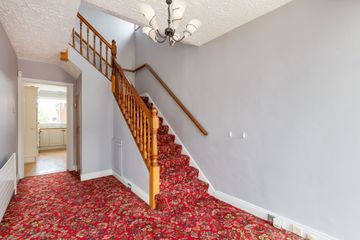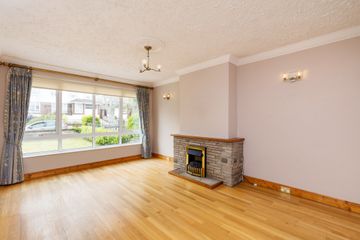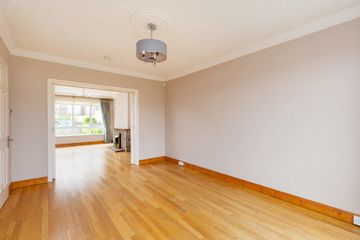


+12

16
104 Seapark, Coast Road, Malahide, Co Dublin, K36K685
€810,000
4 Bed
2 Bath
156 m²
Semi-D
Description
- Sale Type: For Sale by Private Treaty
- Overall Floor Area: 156 m²
Just a stroll from the scenic Coast Road and the picturesque sea front you will find 104 Seapark a most spacious semi-detached family residence situated in a mature and sought after residential location within walking distance of the charming Village Centre and every conceivable amenity. Constructed in the 1970's the property enjoys spacious light filled accommodation throughout and among its many features it has a wonderful extension providing a third reception area.
Upon arrival interested parties will admire the large reception hall and two excellent reception rooms. The kitchen has been upgraded and there is a fine utility room with downstairs W.C. Upstairs there are four excellent bedrooms together with family bathroom.
The front garden provides off street parking and access to the garage which can easily be converted if required. The property also benefits from a large rear garden mainly in lawn.
Seapark is a superb location only minutes' walk from the beach and within easy walking distance to Malahide village with its excellent amenities including restaurants, boutiques, pubs and great recreational and leisure amenities. Close to excellent primary and secondary schools and the area is well serviced by public transport with numerous bus routes servicing the city centre and surrounding areas and the DART station.
To really appreciate this much-loved family home viewing is essential
Reception Hall 5.3m x 2.5m. Capreted flooring with understair cloakroom access.
Living Room 5.2m x 3.6m. Solid timber flooring with feature stone fireplace with Dimplex electric inset, double sliding door to the dining room.
Dining Room 4.8m x 3.3m. Solid timber flooring with ceiling coving and full length window to rear garden.
Kitchen 4.6m x 3.0m. Shaker style fitted kitchen with a variety of storage units, electric hob and oven, extractor fan, stainless steel sink unit.
Inner hall ---------- 4.6m x 2.3m. Utility Room Access, access to back lounge.
Garage 5.4m x 2.3m. A side hinged double garage door with concrete flooring.
Lounge 4.8m x 3.6m. Carpeted flooring with feature stone fire with back boiler, double doors to the rear garden.
W/C 1.6m x 2.0m. Wash hand basin, toilet.
Landing ----------- 4.4m x 2.7m. Carpeted flooring with hot press.
Main Bedroom 4.6m x 3.5m. (Front) Carpeted flooring with built in wardrobes.
Bedroom 2 4.4m x 3.4m. (Rear) Carpeted flooring with built in wardrobes.
Bedroom 3 2.7m x 2.5m. (Front) Carpeted flooring.
Bathroom 2.2m x 1.8m. Wash hand basin, toilet, shower bath, partly tiled walls with fully tiled flooring and wall mounted mirror.
Bedroom 4 2.8m x 2.8m. (Rear) Carpeted flooring.

Can you buy this property?
Use our calculator to find out your budget including how much you can borrow and how much you need to save
Property Features
- Spacious semi-detached family residence
- Sought after location off Coast Road
- Just a stroll from the seafront and Malahide Village
- Cleverly extended to rear
- Large rear garden with Adman steel shed
- Four spacious bedrooms
- Garage
- Upgraded Pvc windows
- Guest W.C
- Spacious semi-detached family residence
Map
Map
Local AreaNEW

Learn more about what this area has to offer.
School Name | Distance | Pupils | |||
|---|---|---|---|---|---|
| School Name | St Oliver Plunkett National School | Distance | 640m | Pupils | 911 |
| School Name | St Andrew's National School Malahide | Distance | 780m | Pupils | 218 |
| School Name | St Helens Senior National School | Distance | 920m | Pupils | 375 |
School Name | Distance | Pupils | |||
|---|---|---|---|---|---|
| School Name | Martello National School | Distance | 1.0km | Pupils | 334 |
| School Name | St Sylvester's Infant School | Distance | 1.5km | Pupils | 389 |
| School Name | Pope John Paul Ii National School | Distance | 2.0km | Pupils | 702 |
| School Name | St Marnock's National School | Distance | 2.9km | Pupils | 639 |
| School Name | Malahide / Portmarnock Educate Together National School | Distance | 3.6km | Pupils | 373 |
| School Name | Kinsealy National School | Distance | 3.8km | Pupils | 194 |
| School Name | Gaelscoil An Duinninigh | Distance | 3.9km | Pupils | 412 |
School Name | Distance | Pupils | |||
|---|---|---|---|---|---|
| School Name | Malahide Community School | Distance | 1.3km | Pupils | 1224 |
| School Name | Portmarnock Community School | Distance | 1.8km | Pupils | 918 |
| School Name | Malahide & Portmarnock Secondary School | Distance | 3.9km | Pupils | 347 |
School Name | Distance | Pupils | |||
|---|---|---|---|---|---|
| School Name | Donabate Community College | Distance | 4.7km | Pupils | 837 |
| School Name | Fingal Community College | Distance | 5.2km | Pupils | 867 |
| School Name | Grange Community College | Distance | 5.3km | Pupils | 450 |
| School Name | Gaelcholáiste Reachrann | Distance | 5.4km | Pupils | 510 |
| School Name | Belmayne Educate Together Secondary School | Distance | 5.4km | Pupils | 302 |
| School Name | Coláiste Choilm | Distance | 5.6km | Pupils | 470 |
| School Name | St Marys Secondary School | Distance | 5.7km | Pupils | 238 |
Type | Distance | Stop | Route | Destination | Provider | ||||||
|---|---|---|---|---|---|---|---|---|---|---|---|
| Type | Bus | Distance | 230m | Stop | Sea Park | Route | 102 | Destination | Dublin Airport | Provider | Go-ahead Ireland |
| Type | Bus | Distance | 230m | Stop | Sea Park | Route | 102t | Destination | Swords | Provider | Go-ahead Ireland |
| Type | Bus | Distance | 230m | Stop | Sea Park | Route | H2 | Destination | Malahide | Provider | Dublin Bus |
Type | Distance | Stop | Route | Destination | Provider | ||||||
|---|---|---|---|---|---|---|---|---|---|---|---|
| Type | Bus | Distance | 230m | Stop | Sea Park | Route | 102a | Destination | Swords | Provider | Go-ahead Ireland |
| Type | Bus | Distance | 230m | Stop | Sea Park | Route | 102p | Destination | Brookdale Drive | Provider | Go-ahead Ireland |
| Type | Bus | Distance | 230m | Stop | Sea Park | Route | 102c | Destination | Balgriffin Cottages | Provider | Go-ahead Ireland |
| Type | Bus | Distance | 230m | Stop | Sea Park | Route | 32x | Destination | Malahide | Provider | Dublin Bus |
| Type | Bus | Distance | 260m | Stop | Sea Park | Route | 32x | Destination | Ucd | Provider | Dublin Bus |
| Type | Bus | Distance | 260m | Stop | Sea Park | Route | 102t | Destination | Sutton Park School | Provider | Go-ahead Ireland |
| Type | Bus | Distance | 260m | Stop | Sea Park | Route | 102c | Destination | Sutton Park School | Provider | Go-ahead Ireland |
Video
BER Details

BER No: 117344119
Energy Performance Indicator: 231.52 kWh/m2/yr
Statistics
01/05/2024
Entered/Renewed
1,938
Property Views
Check off the steps to purchase your new home
Use our Buying Checklist to guide you through the whole home-buying journey.

Similar properties
€730,000
74 Blackberry Rise, Portmarnock, Co Dublin, D13FT444 Bed · 2 Bath · Semi-D€745,000
Saint Jude, 206 Ashley Rise, Portmarnock, Co. Dublin, D13HD804 Bed · 2 Bath · Semi-D€750,000
4 Bedroom House, Skylark, St. Marnocks Bay, 4 Bedroom House, Skylark, St. Marnocks Bay, Portmarnock, Co. Dublin4 Bed · Semi-D€775,000
St Patricks, Broomfield, K36DE774 Bed · 1 Bath · Detached
€795,000
108 Seapark, Malahide, Co.Dublin, K36E1724 Bed · 2 Bath · Semi-D€815,000
119 Drumnigh Wood, Portmarnock, Co. Dublin, D13X0374 Bed · 3 Bath · Semi-D€840,000
62 Biscayne, Malahide, Co. Dublin, K36R7984 Bed · 3 Bath · Semi-D€850,000
104 Drumnigh Wood, Portmarnock, Co. Dublin, D13EE934 Bed · 3 Bath · Detached€850,000
102 Drumnigh Wood, Portmarnock, Co. Dublin, D13FT284 Bed · 3 Bath · Detached€870,000
2 Old Yellow Walls Road, Malahide, Co Dublin, K36H3954 Bed · 3 Bath · Detached€895,000
13 The Crescent, Robswall, Malahide, Co. Dublin, K36P5204 Bed · 3 Bath · Townhouse€895,000
31 Chalfont Park, Malahide, Co. Dublin, K36T2544 Bed · 2 Bath · Semi-D
Daft ID: 15649829


Eoghan Keenan
01 8454500Thinking of selling?
Ask your agent for an Advantage Ad
- • Top of Search Results with Bigger Photos
- • More Buyers
- • Best Price

Home Insurance
Quick quote estimator
