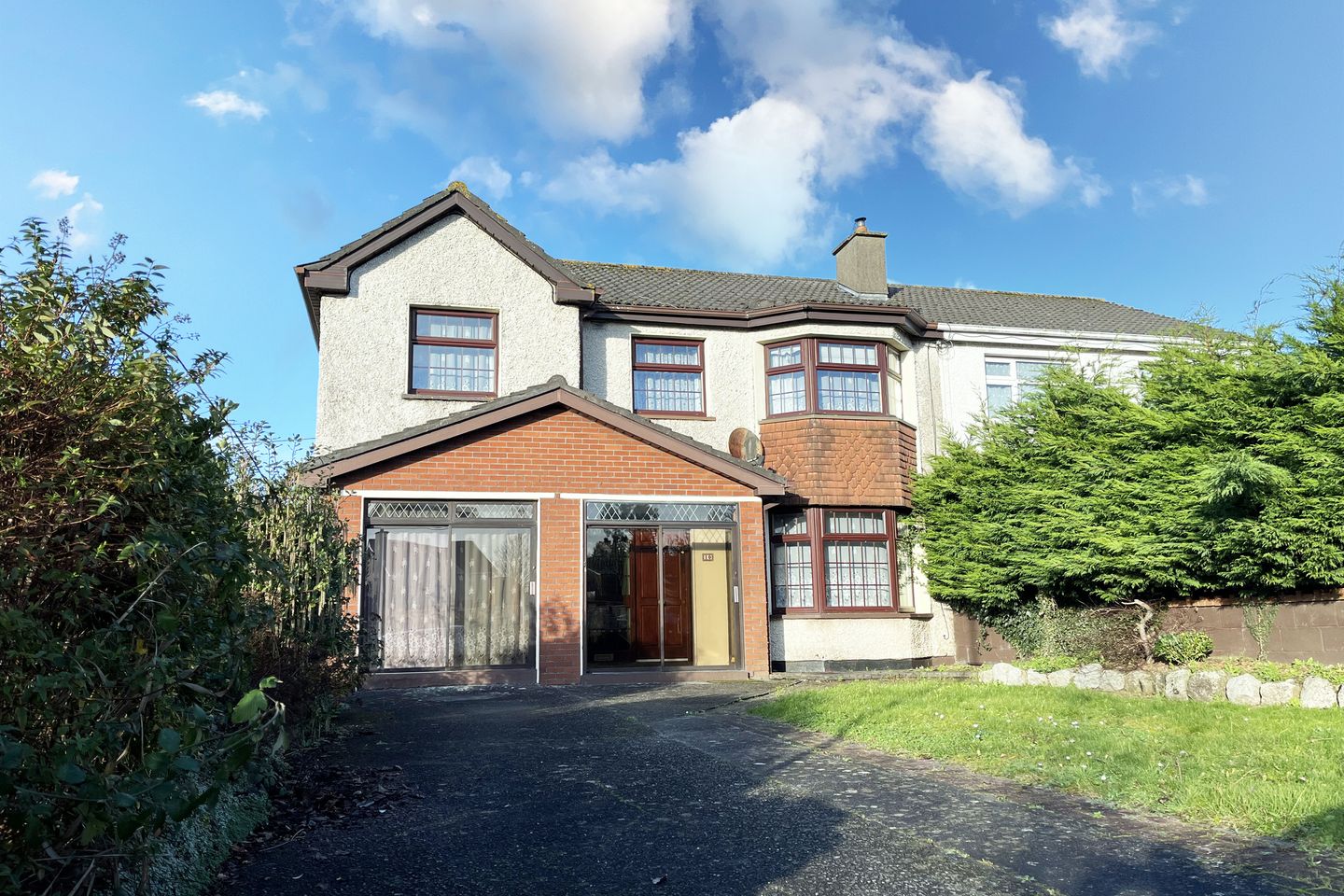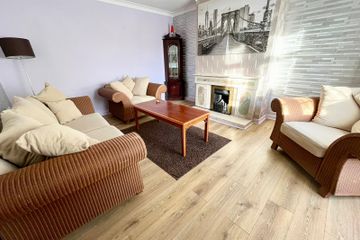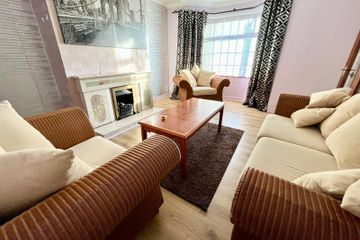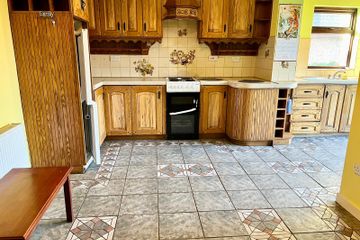


+16

20
10 Sherwood, Pollerton, Carlow Town, Co. Carlow, R93T0C2
€270,000
SALE AGREED5 Bed
3 Bath
1626 m²
Semi-D
Description
- Sale Type: For Sale by Private Treaty
- Overall Floor Area: 1626 m²
Two storey 5/6 bedroom semi-detached residence situated in a mature residential development, well positioned and not overlooked to front or rear. The residence is ideally located to schools and within short walking distance to town centre and local shopping. Generous accommodation extending to c. 1626sq.ft. Comprising: Porch, Reception Hall, Sitting Room, Family Room (optional 6th bedroom), Kitchen/Dining/Living Room, Utility, Guest w.c.,5 Bedrooms (Master ensuite), Bathroom.
Ground Floor:
Porch with patio door, tiled floor.
Reception Hall c. 4.26m x 1.79m with tiled floor.
Sitting Room c. 4.92m x 3.84m with bay window, coving to ceiling, gas fire with ornate fire surround, wood flooring.
Family Room (optional 6th bedroom) c. 4.77m x 2.74m with carpet fitted, patio door.
Kitchen/Dining/Living Room c. 5.34m x 3.85m Kitchen with fitted floor and eye level units, hob and oven, tiling to floor, patio door to rear garden. Sliding glass panel doors to dining/living area.
Dining/Living area c. 4.86m x 3.02m with corner display unit, gas fire with fire surround, carpet fitted.
Utility c. 2.3m x 2.02m with tiled floor plumber for appliances, tiling around work counter.
Guest w.c. c. 2.0m x 1.05m with w.c., w.h.b., tiling to floor and part wall tiling.
First Floor:
Landing with airing cupboard and laundry press.
Bedroom 1 c. 2.65m x 2.58m with laminate wood flooring.
Bedroom 2 c. 4.34m x 3.07m Master with fitted wardrobe, carpet fitted, bay window.
Ensuite - c. 1.54m x 1.43m with w.c., w.h.b. & shower, tiling to floor and part wall tiling.
Bedroom 3 c. 3.52m x 2.88m with laminate wood flooring, 2 door fitted wardrobe.
Bathroom c. 2.17m x 1.8m with w.c., w.h.b., and bath, electric shower over bath, tiling around bath.
Bedroom 4 c. 3.01m x 2.17m with fitted wardrobe, carpeted.
Bedroom 5 c. 3.74m x 2.72m with carpet fitted.
External Details: Garden to front and walled in garden to rear - Driveway to front.
Disclaimer: These particulars do not constitute nor constitute any part of an offer or a contract.
They are issued on the understanding that all negotiations are conducted through this office.
All statements contained in these particulars as to this property are made without responsibility on the part of the Agents or the Vendor/Lessor.
None of the statements contained in these particulars as to this property are to be relied on as statements or representations of fact. The particulars, various plans, photographs, descriptions and measurements (taken at longest room points) have been carefully prepared, but their accuracy is not guaranteed and any intending Purchasers/Lessees shall satisfy themselves by inspection or otherwise as to their correctness. Any maps provided are for identification purposes only. No omission, accidental error or misconception shall be ground for a claim for compensation nor for the recession of the Contract by either the Vendor/Lessor or the Purchaser/Lessee.

Can you buy this property?
Use our calculator to find out your budget including how much you can borrow and how much you need to save
Property Features
- All Mains Services - OFCH
- Gas fire to Sitting Room and Living Room (bottle gas)
- Master Bedroom ensuite
- Not overlooked Front or Rear
Map
Map
Local AreaNEW

Learn more about what this area has to offer.
School Name | Distance | Pupils | |||
|---|---|---|---|---|---|
| School Name | Askea Boys National School | Distance | 1.0km | Pupils | 291 |
| School Name | Askea Girls National School | Distance | 1.0km | Pupils | 319 |
| School Name | Gaelscoil Eoghain Uí Thuairisc | Distance | 1.4km | Pupils | 465 |
School Name | Distance | Pupils | |||
|---|---|---|---|---|---|
| School Name | Scoil Mhuire Gan Smál | Distance | 1.6km | Pupils | 362 |
| School Name | St Joseph's National School Carlow | Distance | 1.6km | Pupils | 111 |
| School Name | St Laserians Special Sc | Distance | 1.7km | Pupils | 148 |
| School Name | Bishop Foley National School | Distance | 1.7km | Pupils | 220 |
| School Name | Bennekerry National School | Distance | 2.2km | Pupils | 398 |
| School Name | Carlow National School | Distance | 2.7km | Pupils | 126 |
| School Name | St Fiacc's National School | Distance | 3.1km | Pupils | 591 |
School Name | Distance | Pupils | |||
|---|---|---|---|---|---|
| School Name | Presentation College | Distance | 700m | Pupils | 814 |
| School Name | Gaelcholáiste Cheatharlach | Distance | 810m | Pupils | 352 |
| School Name | Carlow Cbs | Distance | 1.6km | Pupils | 432 |
School Name | Distance | Pupils | |||
|---|---|---|---|---|---|
| School Name | St. Leo's College | Distance | 1.9km | Pupils | 897 |
| School Name | Tyndall College | Distance | 2.7km | Pupils | 950 |
| School Name | St Mary's Knockbeg College | Distance | 3.9km | Pupils | 491 |
| School Name | Colaiste Lorcain | Distance | 8.7km | Pupils | 374 |
| School Name | Tullow Community School | Distance | 12.1km | Pupils | 807 |
| School Name | Coláiste Aindriú | Distance | 15.7km | Pupils | 122 |
| School Name | Presentation / De La Salle College | Distance | 16.2km | Pupils | 756 |
Type | Distance | Stop | Route | Destination | Provider | ||||||
|---|---|---|---|---|---|---|---|---|---|---|---|
| Type | Bus | Distance | 250m | Stop | Burrindale | Route | Cw1 | Destination | Msd | Provider | Bus Éireann |
| Type | Bus | Distance | 250m | Stop | Burrindale | Route | Cw1 | Destination | Tyndall College | Provider | Bus Éireann |
| Type | Bus | Distance | 340m | Stop | Sandhills | Route | Cw1 | Destination | Msd | Provider | Bus Éireann |
Type | Distance | Stop | Route | Destination | Provider | ||||||
|---|---|---|---|---|---|---|---|---|---|---|---|
| Type | Bus | Distance | 510m | Stop | Beechwood Park | Route | Cw1 | Destination | Msd | Provider | Bus Éireann |
| Type | Bus | Distance | 530m | Stop | Beechwood Park | Route | Cw1 | Destination | Tyndall College | Provider | Bus Éireann |
| Type | Bus | Distance | 530m | Stop | Sandhills | Route | Cw1 | Destination | Tyndall College | Provider | Bus Éireann |
| Type | Bus | Distance | 630m | Stop | O'Brien Road | Route | Cw1 | Destination | Msd | Provider | Bus Éireann |
| Type | Bus | Distance | 650m | Stop | O'Brien Road | Route | Cw1 | Destination | Tyndall College | Provider | Bus Éireann |
| Type | Bus | Distance | 780m | Stop | Pollerton Manor | Route | Cw1 | Destination | Msd | Provider | Bus Éireann |
| Type | Bus | Distance | 780m | Stop | Pollerton Manor | Route | Cw1 | Destination | Tyndall College | Provider | Bus Éireann |
Property Facilities
- Parking
- Oil Fired Central Heating
BER Details

BER No: 101135317
Energy Performance Indicator: 201.74 kWh/m2/yr
Statistics
08/04/2024
Entered/Renewed
13,693
Property Views
Check off the steps to purchase your new home
Use our Buying Checklist to guide you through the whole home-buying journey.

Similar properties
€425,000
Turda House, Ballyhide, Carlow, Carlow Town, Co. Carlow, R93R8W75 Bed · 3 Bath · Detached€450,000
1 Barrowvale, Portlaoise Road, Graiguecullen, Co. Carlow, R93A4E75 Bed · 4 Bath · Detached€469,500
1 Bestfield, Athy Road, Carlow Town, Co. Carlow, R93FX666 Bed · 2 Bath · Detached€495,000
Mellenton House, Carlow Town, Co. Carlow, R93R7966 Bed · 3 Bath · Detached
€565,000
1 Sandfield, Oak Park, Carlow Town, Co. Carlow, R93H5C16 Bed · 6 Bath · Detached€565,000
Four Winds, Tullow Road, Carlow Town, Co. Carlow, R93Y8935 Bed · 2 Bath · Detached€650,000
Crossleigh, Ballyhide, Carlow Town, Co. Carlow, R93V2W15 Bed · 4 Bath · Bungalow€750,000
Lynrath House, Newgardens, Carlow Town, Co. Carlow, R93AP625 Bed · 5 Bath · Detached€790,000
Amberley, Amberley, Kilkenny Rd, Carlow Town, Co. Carlow, R93D7676 Bed · Detached
Daft ID: 118841525


Thomas Byrne
SALE AGREEDThinking of selling?
Ask your agent for an Advantage Ad
- • Top of Search Results with Bigger Photos
- • More Buyers
- • Best Price

Home Insurance
Quick quote estimator
