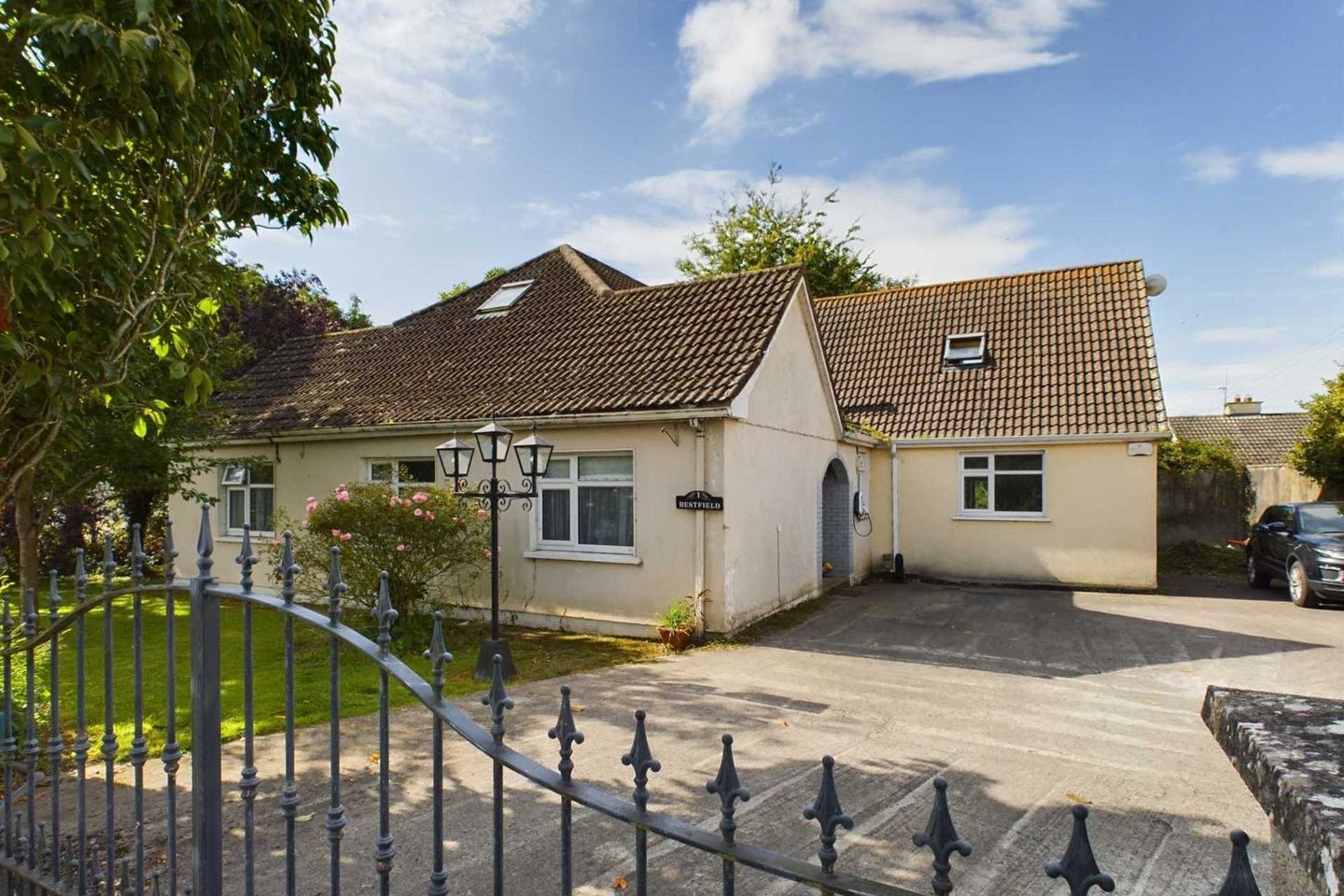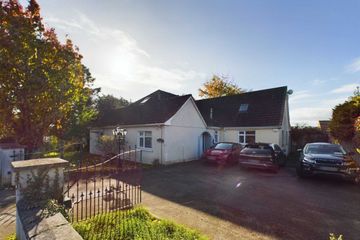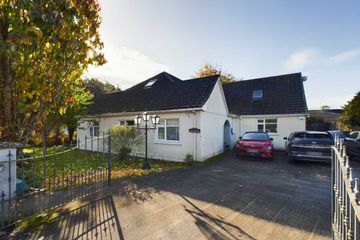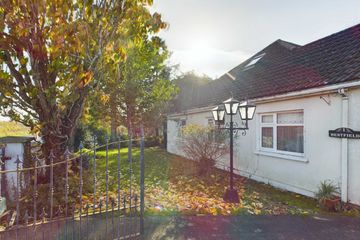


+35

39
1 Bestfield, Athy Road, Carlow Town, Co. Carlow, R93FX66
€469,500
6 Bed
2 Bath
261 m²
Detached
Description
- Sale Type: For Sale by Private Treaty
- Overall Floor Area: 261 m²
No. 1 Bestfield, a remarkable residence that offers the perfect blend of space, comfort, and convenience. This is a great location, within walking distance of Carlow town centre, the Educate Together School, and close to main routes for commuting. This will make an ideal family home, in this popular location.
The house boasts a substantial 220m² of living space, with six bedrooms, two bathrooms, a spacious kitchen, and a welcoming sitting room. At the back of the house is a private and self-contained 1-bedroom granny flat with its own ESB and heating system. The house is on c. 0.66 acre site and has a 6 kWh Solar panel system with 8.5 kWh batteries, Zappi connection for electric cars and electric gates with fob and phone call for access.
Accommodation:
As you enter the property, you'll immediately notice the timeless traditional style that characterises this home. The entrance hallway serves as the central hub, leading you to various rooms and areas within the house. From here, you have access to the sitting room, a well-appointed kitchen, two bedrooms, a bathroom, an office, and a staircase leading to the first floor.
The first sitting room exudes a cosy elegance, with a large window offering a picturesque view of the back garden. A focal point in this room is the solid fuel burner, nestled within a natural stone surround and crowned by a wooden mantelpiece. The room is adorned with a tasteful blue carpet, a wooden-clad ceiling, and five wall lights that add to its traditional charm.
Connected to this sitting room is a delightful sunroom, separated by a wooden and glass door. The sunroom is flooded with natural light streaming in through its expansive windows and glass double doors that open to the back garden. A practical utility room can be accessed from the porch, complete with fitted units, a sink, a window, a door to the back garden, and a solid interior door leading to the kitchen and dining area.
The kitchen is a chef's dream, featuring fully fitted cabinets with a dark marble effect counter top and a highly functional island. This culinary space is equipped with a Stanley cooker, built in Bosh food processor, and a double built-in oven. The tiled floor allows for easy maintenance, and there's ample room for a large dining table, perfectly situated by a window overlooking the garden. A cased opening leads seamlessly to the second sitting room, which boasts three windows, offering views of both the front and side of the property. This room also provides access to the sunroom and the rear garden and features an impressive 8-bulb light fitting, a substantial radiator, and solid wooden flooring, creating a spacious and comfortable living area.
Additionally, on the ground floor, you'll find two generously sized bedrooms, each designed with comfort in mind. The master bedroom offers built-in wardrobes with overhead units, wooden floors, a 4-bulb light fitting, a sink with under-cabinet storage, and a wall-mounted mirror. It overlooks the charming front garden. Bedroom 2 also enjoys views of the front garden and features wooden floors and built-in wardrobes. The office is a well-lit workspace with built-in storage units, ideal for productivity.
Completing this level is a convenient shower room with a toilet, sink, and a glass enclosure shower.
Ascending the wooden staircase to the first floor, you'll discover a spacious storage area with two Velux windows, providing ample natural light. This area features wooden flooring, a radiator, and light fixtures, making it versatile for various uses.
The first floor also hosts four generously proportioned bedrooms, two of which offer delightful views of the back garden, while the others enjoys light from Velux windows. All bedrooms are spacious and comfortable, perfect for family members or guests. The main bathroom on this floor boasts a tiled floor and bathtub surround, as well as a toilet and sink with a pedestal. Natural light floods the space through the Velux window, creating a soothing atmosphere.
This house is a harmonious blend of traditional style and modern functionality, offering a warm and inviting environment.
Accommodation
Entrance Hallway - 7.01m (23'0") x 2.01m (6'7")
uPVC Front door
Wainscoting
Wooden floor
Radiator
Light fitting
Sitting room 1 - 5.48m (18'0") x 5.39m (17'8")
Large window to garden
Solid fuel fireplace with natural stone surround
Wainscoting
Carpet
Curtains
Light fitting
Radiator
Wooden clad ceiling
Kitchen / Dining Room - 4.27m (14'0") x 5.65m (18'6")
Fully fitted kitchen
Kitchen island
Tiled floor
Coving
2 no. Light fittings
Blinds
Sitting room 2 - 4.52m (14'10") x 6.33m (20'9")
Large window to front
2 no. windows to sides
Double glass doors to the garden
Curtains
Coving
Radiator
8-Bulb Light fitting
Solid wooden floor
Utility Room - 2.03m (6'8") x 3.82m (12'6")
Door and window to garden
Fitted cabinets
Double stainless steel sink
Tiled floor
Light fitting
Tiled splashback
Sunroom - 3.36m (11'0") x 3.78m (12'5")
Double glass doors
Large windows
Garden view
Tiled floor
Light fitting
Wooden cladding ceiling
Access from the kitchen and sitting room
Solar panel system
Master Bedroom - 3.64m (11'11") x 4.45m (14'7")
Window to front garden
Wainscoting
Wooden floor
Curtains
4-Bulb Light fitting
Radiator
Sink with cabinets
Wall mounted mirror
Built-in wardrobes with over-bed units
Bedroom 2 - 3.27m (10'9") x 3.79m (12'5")
Window to front garden
Wainscoting
Wooden floor
Curtains
Built-in slide wardrobes
Radiator
Light fitting with ceiling rose
Coving
Office - 2.93m (9'7") x 3.58m (11'9")
Window to the front garden
Wainscoting
Wooden floor
Blinds
Built-in storage units
Radiator
4-Bulb Light fitting
Shower room - 2.19m (7'2") x 1.14m (3'9")
Window to front
Wainscoting
Tiled floor
Built-in storage units
Radiator
Light fitting
Tiled shower with enclosure
WC
Sink with pedestal
Wooden clad ceiling
Bedroom 3 - 3.05m (10'0") x 3.69m (12'1")
Window to garden
Wooden floor
Blinds
Radiator
Light fitting
Bedroom 4 / Storage - 2.99m (9'10") x 3.67m (12'0")
Window to garden
Wooden floor
Radiator
Light fitting
Bedroom 5 - 2.54m (8'4") x 4.7m (15'5")
Velux window
Carpet
Radiator
Light fitting
Bedroom 6 - 3.27m (10'9") x 3.11m (10'2")
Velux window
Carpet
Radiator
Light fitting
Main Bathroom - 2.35m (7'9") x 1.96m (6'5")
Velux window,
Tiled floor,
Bath tub,
WC,
Sink,
Radiator,
Light fitting.
Stairs and landing - 1.84m (6'0") x 3.57m (11'9")
Wooden floor
Wainscoting
Light fitting
Storage area - 6.8m (22'4") x 4.29m (14'1")
2 no. Velux on sides
Wooden floor
Radiator
4-Bulb Light fitting
Granny Flat - 9m (29'6") x 5m (16'5")
Entrance Hallway
Kitchen / Sitting room
Bedroom
Bathroom
Own EBS connection
Solid fuel burner
Wooden structure
Built-in wardrobes
Electric shower with glass enclosure
Note:
Please note we have not tested any apparatus, fixtures, fittings, or services. Interested parties must undertake their own investigation into the working order of these items. All measurements are approximate and photographs provided for guidance only. Property Reference :KEHO4051

Can you buy this property?
Use our calculator to find out your budget including how much you can borrow and how much you need to save
Property Features
- Generous living space
- Oli Central Heating
- Solar Panels 6 kWh System
- Zappi connection for electric cars
- Electric gates
- Six Bedrooms
- Granny Flat
- Close to Town Centre
- uPVC double glazing
- EBS smart meter
Map
Map
Local AreaNEW

Learn more about what this area has to offer.
School Name | Distance | Pupils | |||
|---|---|---|---|---|---|
| School Name | St Laserians Special Sc | Distance | 1.5km | Pupils | 148 |
| School Name | Bishop Foley National School | Distance | 1.8km | Pupils | 220 |
| School Name | St Joseph's National School Carlow | Distance | 2.0km | Pupils | 111 |
School Name | Distance | Pupils | |||
|---|---|---|---|---|---|
| School Name | Scoil Mhuire Gan Smál | Distance | 2.1km | Pupils | 362 |
| School Name | Saplings Carlow Special School | Distance | 2.4km | Pupils | 30 |
| School Name | Carlow Educate Together National School | Distance | 2.4km | Pupils | 421 |
| School Name | St Fiacc's National School | Distance | 2.4km | Pupils | 591 |
| School Name | Askea Boys National School | Distance | 2.5km | Pupils | 291 |
| School Name | Askea Girls National School | Distance | 2.6km | Pupils | 319 |
| School Name | Gaelscoil Eoghain Uí Thuairisc | Distance | 3.2km | Pupils | 465 |
School Name | Distance | Pupils | |||
|---|---|---|---|---|---|
| School Name | St Mary's Knockbeg College | Distance | 1.3km | Pupils | 491 |
| School Name | Carlow Cbs | Distance | 1.8km | Pupils | 432 |
| School Name | St. Leo's College | Distance | 1.9km | Pupils | 897 |
School Name | Distance | Pupils | |||
|---|---|---|---|---|---|
| School Name | Gaelcholáiste Cheatharlach | Distance | 2.5km | Pupils | 352 |
| School Name | Presentation College | Distance | 2.6km | Pupils | 814 |
| School Name | Tyndall College | Distance | 3.1km | Pupils | 950 |
| School Name | Colaiste Lorcain | Distance | 8.4km | Pupils | 374 |
| School Name | Tullow Community School | Distance | 14.7km | Pupils | 807 |
| School Name | Athy Community College | Distance | 14.9km | Pupils | 590 |
| School Name | Árdscoil Na Trionóide | Distance | 15.9km | Pupils | 840 |
Type | Distance | Stop | Route | Destination | Provider | ||||||
|---|---|---|---|---|---|---|---|---|---|---|---|
| Type | Bus | Distance | 1.6km | Stop | Sleaty Street | Route | Cw2 | Destination | Barrow Valley Retail Prk | Provider | Bus Éireann |
| Type | Bus | Distance | 1.6km | Stop | Sleaty Street | Route | Cw2 | Destination | Wexford Business Park | Provider | Bus Éireann |
| Type | Bus | Distance | 1.6km | Stop | Barrow Valley | Route | Cw2 | Destination | Wexford Business Park | Provider | Bus Éireann |
Type | Distance | Stop | Route | Destination | Provider | ||||||
|---|---|---|---|---|---|---|---|---|---|---|---|
| Type | Bus | Distance | 1.6km | Stop | Barrow Valley | Route | Cw2 | Destination | Barrow Valley Retail Prk | Provider | Bus Éireann |
| Type | Bus | Distance | 1.6km | Stop | Barrow Valley | Route | 822 | Destination | Carlow Tyndall Coll | Provider | Tfi Local Link Laois Offaly |
| Type | Bus | Distance | 1.6km | Stop | Barrow Valley | Route | 822 | Destination | Mountrath | Provider | Tfi Local Link Laois Offaly |
| Type | Bus | Distance | 1.8km | Stop | Carlow Train Station | Route | 800 | Destination | Carlow Setu | Provider | Tfi Local Link Carlow Kilkenny Wicklow |
| Type | Bus | Distance | 1.8km | Stop | Carlow Train Station | Route | 880 | Destination | Carlow | Provider | Tfi Local Link Kildare South Dublin |
| Type | Bus | Distance | 1.8km | Stop | Carlow Train Station | Route | 887 | Destination | Carlow Station | Provider | Tfi Local Link Carlow Kilkenny Wicklow |
| Type | Bus | Distance | 1.8km | Stop | Carlow Train Station | Route | 800 | Destination | Carlow Station | Provider | Tfi Local Link Carlow Kilkenny Wicklow |
Virtual Tour
BER Details

BER No: 112371141
Energy Performance Indicator: 372.34 kWh/m2/yr
Statistics
27/04/2024
Entered/Renewed
3,729
Property Views
Check off the steps to purchase your new home
Use our Buying Checklist to guide you through the whole home-buying journey.

Daft ID: 118838718


Eoin Kehoe
059 913 1678Thinking of selling?
Ask your agent for an Advantage Ad
- • Top of Search Results with Bigger Photos
- • More Buyers
- • Best Price

Home Insurance
Quick quote estimator
