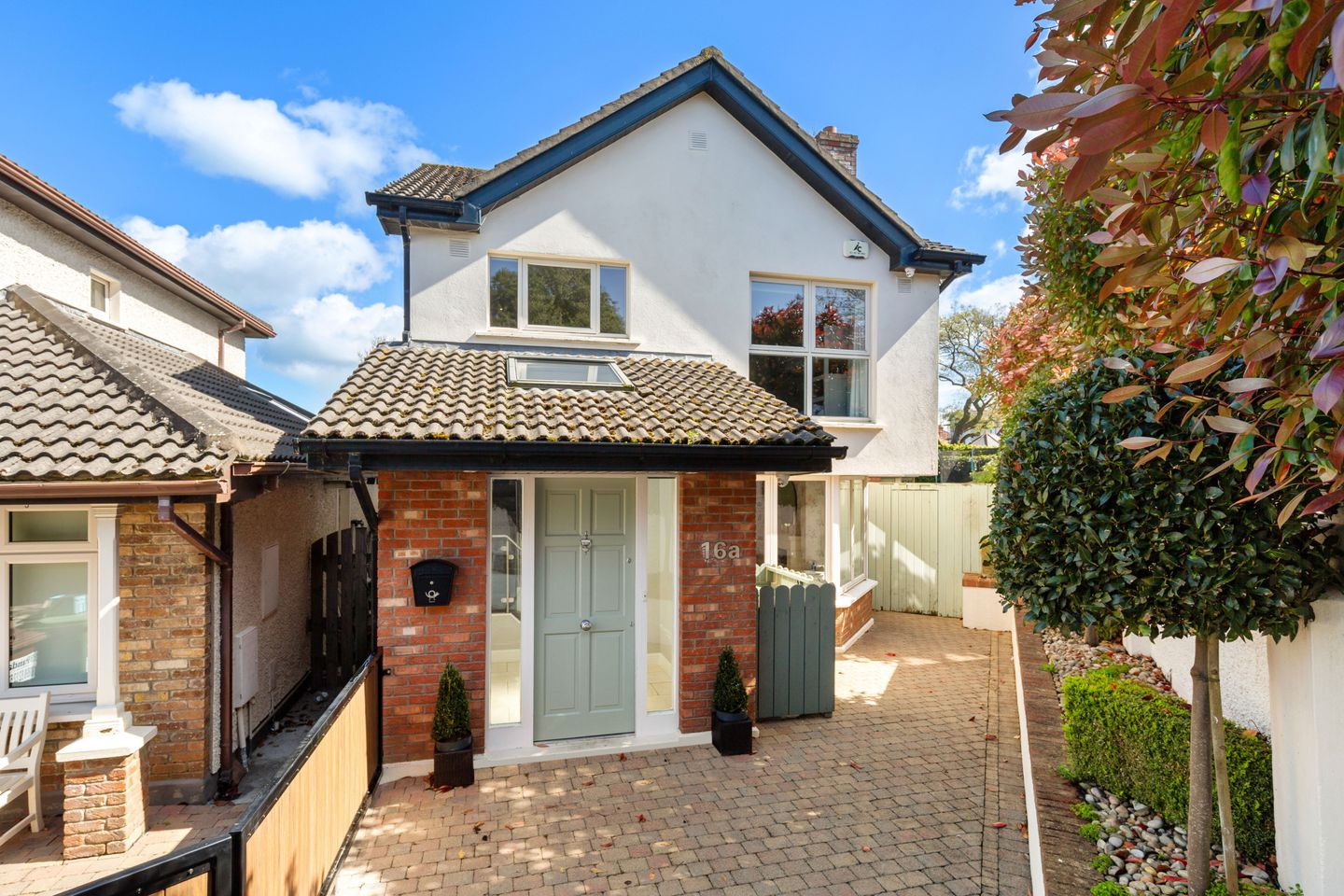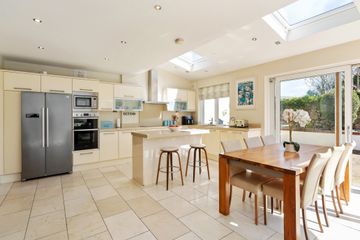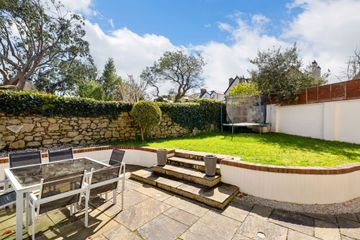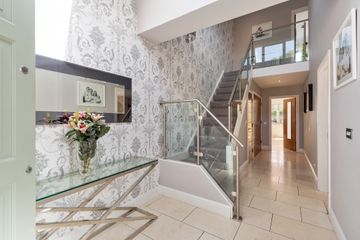


+14

18
16A Cloister Square, Blackrock, Co. Dublin, A94E6X6
€850,000
3 Bed
2 Bath
146 m²
Detached
Description
- Sale Type: For Sale by Private Treaty
- Overall Floor Area: 146 m²
Sherry FitzGerald are proud to present to the market number 16a Cloister square a modern, three-bedroom, detached family home located in this highly sought after residential development off Carysfort Avenue. This stylish home measures 146sq.m. approx. and is further enhanced by a rear garden with a large patio area and driveway to the front for two cars.
The accommodation compromises of a welcoming entrance hall which features a double height ceiling, guest wc. A large living room to the front with a natural stone fireplace and bay window overlooking the front. To the rear there is a new open plan kitchen/ dining / family room with bi-folding doors leading to the rear garden. Upstairs the landing leads to all three bedrooms, the main which is dual aspect with an ensuite shower room, two further double bedrooms and a family bathroom. There is attic access via a Stira, and the attic has been floored for storage.
Outside there is a large private garden with granite walls, mainly in lawn there is also a large, paved patio area ideal for entertaining and dining al fresco. This is a lovely safe space for children to play and there is side access to the front. At the front there is a cobble locked driveway which provides parking for two cars.
Cloister square is ideally located in one of Dublin’s most sought-after coastal suburbs. It has the great advantage of being a short stroll to Blackrock village with its enviable host of amenities including, cafes, restaurants, bars, and a wide variety of shops. There is an excellent selection of both Primary and Secondary schools in the area, Carysfort National School, Blackrock College, St Andrews College, Hollypark National School, and Sion Hill to name just a few in the immediate area. to name but a few. No. 7 also enjoys close proximity to the magnificent public park immediately adjoining the development. The area also has the advantage of great links into the city centre, with the DART, bus links, N11 and the QBC within close proximity.
This wonderful property is sure to appeal to a wide variety of purchasers and viewing is highly recommended to truly appreciate this lovely home.
Entrance Hall 7.73m x 2.23m. Lovely bright welcoming hallway with double height ceiling, tiled floor, recessed lighting, and there is a lovely feature glass balustrade with metal handrail leading to the first floor.
Guest wc Fully tiled with wash hand basin and wc.
Storage Cupboard Large storage unit for cloaks, shoes, etc, and the boiler is housed here.
Living Room 5.08m x 3.59m. Large room to the front with parquet flooring, stone fireplace with gas inset, bay window overlooking the front and recessed lighting.
Kitchen/Dining Room 5.71m x 5.591m. Stunning space with corner sliding doors leading to the garden. This is really the heart of the home with an extensive range of wall and floor units with centre island, all finished in a cream gloss with coordinating quartz worktops, there is a large window over the sink and tiled flooring with all integrated appliances, induction hob with Bauknecht extractor hood and fan and undercounter led lighting.
Family /TV Room 4.24m x 3.35m. Lovely bright and airy space with semi-solid parquet flooring and large windows windows overlooking the garden and a large built-in tv unit and shelving.
Landing Lovely bright landing leading to all rooms with gallery feature overlooking the entrance hall.
Bedroom 1 4.24m x 4.03m. The main double bedroom with dual aspect and with good range of built-in wardrobes, carpet flooring and recessed lighting.
Ensuite Fully tiled wet room with underfloor heating, large shower unit with rain shower head, wash hand basin and wc.
Bedroom 2 3.39m x 3.59m. Double bedroom to the front with built in wardrobes, carpet flooring and recessed lighting.
Bedroom 3 3.46m x 2.85m. Double bedroom to the rear with built in wardrobes, carpet flooring and recessed lighting.
Bathroom 1.97m x 2.9m. Fully tiled with skylight, bath and shower unit, wash hand basin, wc and chrome heated towel rail.

Can you buy this property?
Use our calculator to find out your budget including how much you can borrow and how much you need to save
Property Features
- Detached family home.
- Turnkey condition throughout.
- Porcelanosa tiling and bathrooms.
- Cherrywood internal doors.
- Floored attic with Stira access.
- GFCH.
- Private parking.
- Detached family home.
- Turnkey condition throughout.
- Porcelanosa tiling and bathrooms.
Map
Map
Local AreaNEW

Learn more about what this area has to offer.
School Name | Distance | Pupils | |||
|---|---|---|---|---|---|
| School Name | All Saints National School Blackrock | Distance | 280m | Pupils | 60 |
| School Name | St. Augustine's School | Distance | 310m | Pupils | 161 |
| School Name | Carysfort National School | Distance | 720m | Pupils | 594 |
School Name | Distance | Pupils | |||
|---|---|---|---|---|---|
| School Name | Guardian Angels' National School | Distance | 890m | Pupils | 439 |
| School Name | Setanta Special School | Distance | 950m | Pupils | 65 |
| School Name | St Brigids National School | Distance | 1.0km | Pupils | 102 |
| School Name | Booterstown National School | Distance | 1.2km | Pupils | 88 |
| School Name | Benincasa Special School | Distance | 1.3km | Pupils | 37 |
| School Name | Hollypark Boys National School | Distance | 1.3km | Pupils | 548 |
| School Name | Hollypark Girls National School | Distance | 1.4km | Pupils | 540 |
School Name | Distance | Pupils | |||
|---|---|---|---|---|---|
| School Name | Newpark Comprehensive School | Distance | 760m | Pupils | 856 |
| School Name | Oatlands College | Distance | 1.2km | Pupils | 640 |
| School Name | Dominican College Sion Hill | Distance | 1.3km | Pupils | 508 |
School Name | Distance | Pupils | |||
|---|---|---|---|---|---|
| School Name | Rockford Manor Secondary School | Distance | 1.5km | Pupils | 321 |
| School Name | Blackrock College | Distance | 1.5km | Pupils | 1036 |
| School Name | St Raphaela's Secondary School | Distance | 1.6km | Pupils | 624 |
| School Name | Coláiste Íosagáin | Distance | 1.8km | Pupils | 486 |
| School Name | Willow Park School | Distance | 1.9km | Pupils | 216 |
| School Name | Coláiste Eoin | Distance | 1.9km | Pupils | 496 |
| School Name | St Andrew's College | Distance | 2.0km | Pupils | 1029 |
Type | Distance | Stop | Route | Destination | Provider | ||||||
|---|---|---|---|---|---|---|---|---|---|---|---|
| Type | Bus | Distance | 140m | Stop | Coppinger Wood | Route | 7b | Destination | Shankill | Provider | Dublin Bus |
| Type | Bus | Distance | 140m | Stop | Coppinger Wood | Route | L25 | Destination | Dun Laoghaire | Provider | Dublin Bus |
| Type | Bus | Distance | 140m | Stop | Coppinger Wood | Route | 7d | Destination | Dalkey | Provider | Dublin Bus |
Type | Distance | Stop | Route | Destination | Provider | ||||||
|---|---|---|---|---|---|---|---|---|---|---|---|
| Type | Bus | Distance | 150m | Stop | Stillorgan Park | Route | 7d | Destination | Mountjoy Square | Provider | Dublin Bus |
| Type | Bus | Distance | 150m | Stop | Stillorgan Park | Route | 46e | Destination | Mountjoy Sq | Provider | Dublin Bus |
| Type | Bus | Distance | 150m | Stop | Stillorgan Park | Route | L25 | Destination | Dundrum | Provider | Dublin Bus |
| Type | Bus | Distance | 150m | Stop | Stillorgan Park | Route | 7b | Destination | Mountjoy Square | Provider | Dublin Bus |
| Type | Bus | Distance | 250m | Stop | Carysfort Avenue | Route | L25 | Destination | Dun Laoghaire | Provider | Dublin Bus |
| Type | Bus | Distance | 270m | Stop | Carysfort Avenue | Route | L25 | Destination | Dundrum | Provider | Dublin Bus |
| Type | Bus | Distance | 280m | Stop | Carysfort Avenue | Route | 114 | Destination | Blackrock | Provider | Go-ahead Ireland |
Video
BER Details

BER No: 117272377
Energy Performance Indicator: 178.54 kWh/m2/yr
Statistics
17/04/2024
Entered/Renewed
4,671
Property Views
Check off the steps to purchase your new home
Use our Buying Checklist to guide you through the whole home-buying journey.

Similar properties
€765,000
9 Dale Road, Stillorgan, Co. Dublin, A94WN594 Bed · 3 Bath · Semi-D€775,000
3 Bedroom Apartments & Penthouses, 143 Merrion Road, Ballsbridge, 143 Merrion Road, Ballsbridge, Dublin 43 Bed · 2 Bath · Apartment€775,000
75 Merrion Village, Merrion Road, Ballsbridge3 Bed · 2 Bath · Terrace€775,000
13 Grotto Avenue, Booterstown, Co Dublin, A94H2K83 Bed · 2 Bath · Semi-D
€775,000
122 Rowanbyrn, Blackrock, Co. Dublin, A94PH935 Bed · 2 Bath · Detached€775,000
79 Weirview Drive, Stillorgan, Co. Dublin, A94NX963 Bed · 2 Bath · Semi-D€775,000
18 Hampton Crescent, St Helens Wood, Booterstown, Co. Dublin, A94PW803 Bed · 3 Bath · Terrace€780,000
68 Sefton, Dun Laoghaire, Co. Dublin, A96EK764 Bed · 3 Bath · Detached€795,000
3 Bed Apartments, The Gardens At Elmpark Green, 3 Bed Apartments, The Gardens At Elmpark Green, Ballsbridge, Dublin 43 Bed · Apartment€795,000
27 Fairyhill Blackrock, Blackrock, Co. Dublin, A94HW954 Bed · 2 Bath · Bungalow€795,000
6 Barclay Court, Blackrock, Co. Dublin4 Bed · 2 Bath · Semi-D€850,000
3 Bed Apartment, Ard Na Glaise, Ard Na Glaise, Stillorgan Park Road, Stillorgan, Co. Dublin3 Bed · 2 Bath · Apartment
Daft ID: 15584771


Weston Desmond
01 288 0088Thinking of selling?
Ask your agent for an Advantage Ad
- • Top of Search Results with Bigger Photos
- • More Buyers
- • Best Price

Home Insurance
Quick quote estimator
