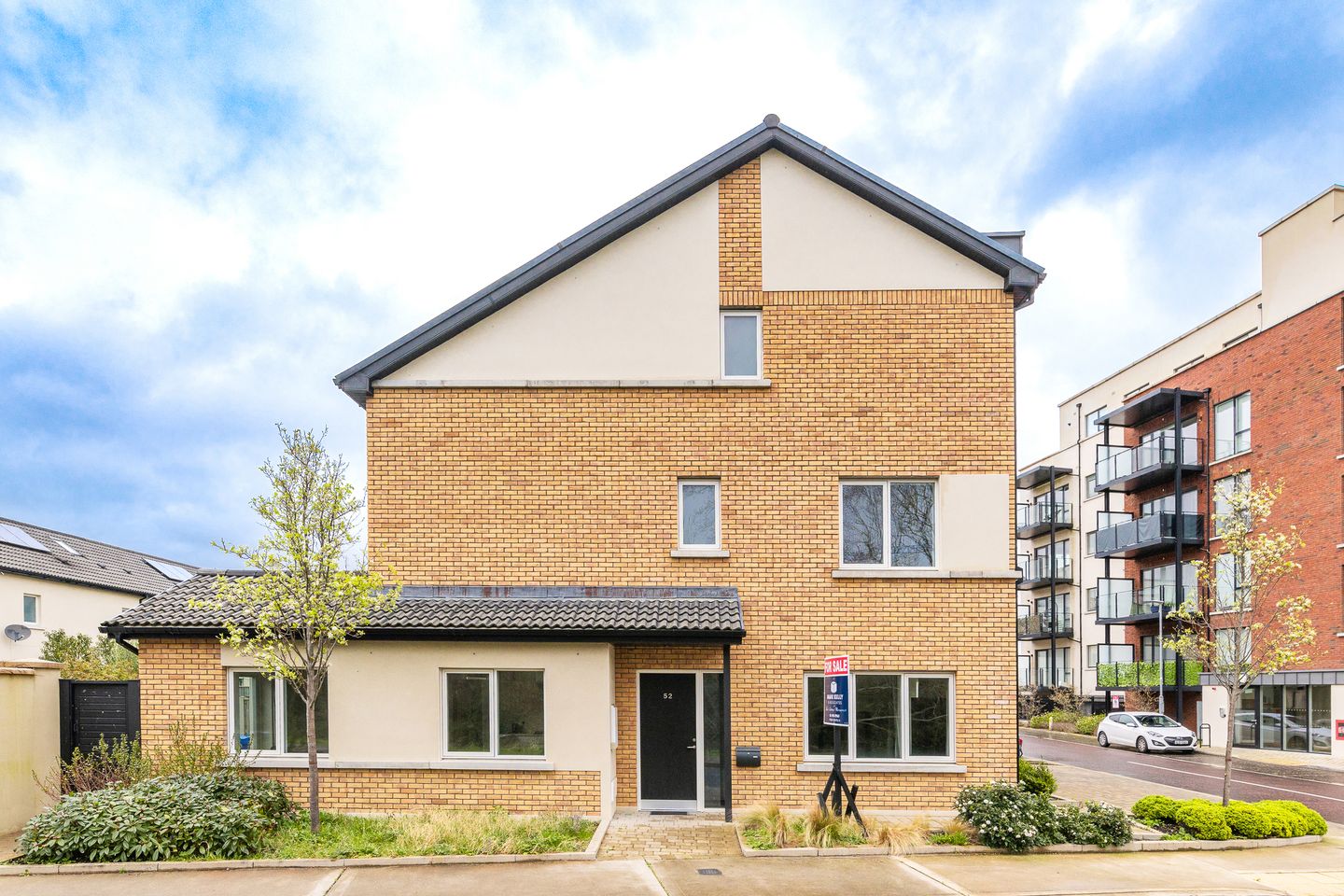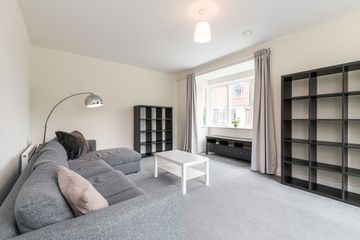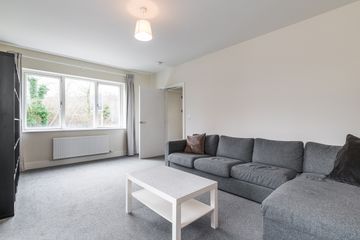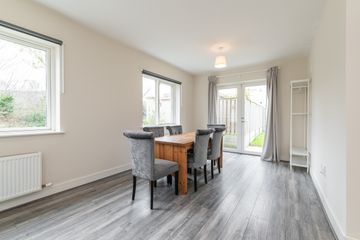


+26

30
52 Larkfield Heath, Leopardstown, Dublin 18, D18K2TV
Price on Application
SALE AGREED4 Bed
4 Bath
161 m²
End of Terrace
Description
- Sale Type: For Sale by Private Treaty
- Overall Floor Area: 161 m²
Mark Kelly & Associates are pleased to offer 52 Larkfield Heath, a beautifully appointed 4 bedroom, 4 bathroom end of terrace family home, offering well balanced accommodation across three floors. Wonderfully positioned next to the Eco Park, the property is complemented by a westerly rear garden with side access and 2 designated car parking spaces.
The ground floor features a spacious and bright entrance hall with guest W.C. and offers a generous open plan kitchen/diner and lounge area, enjoying a triple aspect and opening out to the private rear garden via patio doors. The fully integrated kitchen offers good storage and quality appliances with the added benefit of a separate utility room housing the washing machine and dryer and access to an additional storage room. The first floor features three bright double bedrooms, each with fitted wardrobes, en suite shower room and family bathroom. The top floor showcases an impressive master suite comprising a large, light filled bedroom, en suite shower room and a generous walk in wardrobe and dressing room. The position of this home cannot be over emphasised, enjoying uninterrupted outlooks as well as easy access to the LUAS, the Eco Park and the greenway towards Stepaside.
52 Larkfield Heath benefits from an excellent position within the highly regarded Clay Farm development by The Park Developments Group. The property itself is a short distance from the Leopardstown Valley Luas station, providing access to Dublin's City Centre in just 24 minutes while the M50 is on the doorstep for access to the city, airport and rest of the country. There are a wealth of amenities within the immediate area, with Leopardstown Shopping Centre within close proximity as well as Carrickmines Park less than a 5 minute drive from Clay Farm. Families have their choice of excellent primary and secondary schools including Holy Trinity National School, Stepaside Educate Together, St.Benildus College, Rosemont and Nord Anglia International School. For recreational amenities, Natural Eco Parkland sits directly behind the Clay Farm Development, green spaces, playgrounds, sporting facilities add to the appeal of this location.
Accommodation
Entrance Hall (5.64m x 2.03m)
Living Room (5.87m x 3.76m)
Guest W.C. (1.5m x 1.42m)
Kitchen (3.48m x 2.69m)
Dining Area/lounge (6.06m x 3.24m).
Utility Room (1.76m x 1.41m)
Bedroom 1 (4.06m x 3.20m)
Ensuite (2.32m x 1.69m)
Bedroom 2 (3.78m x 2.96m)
Bedroom 3 (3.25m x 2.58m)
Bathroom (3.42m x 1.60m)
Hot press
Master Bedroom (5.86m x 3.20m)
Ensuite (2.89m x 1.69m)
Walk-in Wardrobe/Dressing Room (4.35m x 3.02m)
Property Features
4 Bedroom, 4 bathroom end of terace home
Beautifully positioned, close to Eco Park and enjoying open aspects
Exceptionally bright with triple aspect
Large Master suite with en suite and walk in wardrobe
Excellent storage throughout
Excellent A2 BER Rating
Gas Fired Central Heating
Triple Glazed Windows Throughout
2 dedicated car parking spaces
Private westerly rear garden with side gate access
Built in 2018 by Park Developments
Well serviced area for schools and amenities
LUAS stop on the door step
Disclaimer
The above particulars are issued by Mark Kelly & Associates (MKA) on the understanding that all negotiations are conducted through them. Information contained in the brochure does not form any part of any offer or contract and is provided in good faith, for guidance only. MKA have not tested any apparatus, fixtures, fittings, or services. Interested parties must undertake their own investigation into the working order of these items. Maps and plans are not to scale and measurements are approximate, photographs provided for guidance only. The particulars, descriptions, dimensions, references to condition, permissions or licences for use or occupation, access and any other details, such as prices, rents or any other outgoings are for guidance only and may be subject to change. Intending purchasers / tenants must satisfy themselves as to the accuracy of details provided to them either verbally or as part of this brochure. Neither MKA or any of its employees have any authority to make or give any representation or warranty in respect of this property.

Can you buy this property?
Use our calculator to find out your budget including how much you can borrow and how much you need to save
Map
Map
Local AreaNEW

Learn more about what this area has to offer.
School Name | Distance | Pupils | |||
|---|---|---|---|---|---|
| School Name | Holy Trinity National School | Distance | 570m | Pupils | 610 |
| School Name | Gaelscoil Thaobh Na Coille | Distance | 770m | Pupils | 437 |
| School Name | Gaelscoil Shliabh Rua | Distance | 1.0km | Pupils | 328 |
School Name | Distance | Pupils | |||
|---|---|---|---|---|---|
| School Name | Stepaside Educate Together National School | Distance | 1.1km | Pupils | 439 |
| School Name | Grosvenor School | Distance | 1.2km | Pupils | 68 |
| School Name | St Mary's Sandyford | Distance | 1.8km | Pupils | 250 |
| School Name | Kilternan National School | Distance | 1.8km | Pupils | 214 |
| School Name | Goatstown Stillorgan Primary School | Distance | 2.2km | Pupils | 104 |
| School Name | Queen Of Angels Primary Schools | Distance | 2.4km | Pupils | 272 |
| School Name | St Raphaela's National School | Distance | 2.5km | Pupils | 423 |
School Name | Distance | Pupils | |||
|---|---|---|---|---|---|
| School Name | Rosemont School | Distance | 1.6km | Pupils | 251 |
| School Name | Stepaside Educate Together Secondary School | Distance | 1.6km | Pupils | 510 |
| School Name | Loreto College Foxrock | Distance | 2.4km | Pupils | 564 |
School Name | Distance | Pupils | |||
|---|---|---|---|---|---|
| School Name | St Raphaela's Secondary School | Distance | 2.7km | Pupils | 624 |
| School Name | St Benildus College | Distance | 3.1km | Pupils | 886 |
| School Name | Wesley College | Distance | 3.2km | Pupils | 947 |
| School Name | Clonkeen College | Distance | 3.3km | Pupils | 617 |
| School Name | St Tiernan's Community School | Distance | 3.4km | Pupils | 321 |
| School Name | Oatlands College | Distance | 3.7km | Pupils | 640 |
| School Name | Cabinteely Community School | Distance | 3.8km | Pupils | 545 |
Type | Distance | Stop | Route | Destination | Provider | ||||||
|---|---|---|---|---|---|---|---|---|---|---|---|
| Type | Tram | Distance | 250m | Stop | The Gallops | Route | Green | Destination | Sandyford | Provider | Luas |
| Type | Tram | Distance | 250m | Stop | The Gallops | Route | Green | Destination | Broombridge | Provider | Luas |
| Type | Tram | Distance | 250m | Stop | The Gallops | Route | Green | Destination | Parnell | Provider | Luas |
Type | Distance | Stop | Route | Destination | Provider | ||||||
|---|---|---|---|---|---|---|---|---|---|---|---|
| Type | Tram | Distance | 260m | Stop | The Gallops | Route | Green | Destination | Brides Glen | Provider | Luas |
| Type | Tram | Distance | 370m | Stop | Leopardstown Valley | Route | Green | Destination | Broombridge | Provider | Luas |
| Type | Tram | Distance | 370m | Stop | Leopardstown Valley | Route | Green | Destination | Sandyford | Provider | Luas |
| Type | Tram | Distance | 370m | Stop | Leopardstown Valley | Route | Green | Destination | Parnell | Provider | Luas |
| Type | Tram | Distance | 380m | Stop | Leopardstown Valley | Route | Green | Destination | Brides Glen | Provider | Luas |
| Type | Bus | Distance | 480m | Stop | Leopardstown Sc | Route | 63 | Destination | Kiltiernan | Provider | Go-ahead Ireland |
| Type | Bus | Distance | 480m | Stop | Leopardstown Sc | Route | 63a | Destination | Dun Laoghaire | Provider | Go-ahead Ireland |
BER Details

BER No: 111377503
Statistics
08/04/2024
Entered/Renewed
4,268
Property Views
Check off the steps to purchase your new home
Use our Buying Checklist to guide you through the whole home-buying journey.

Similar properties
€525,000
65 Saint Patrick's Park, Stepaside, Dublin 18, D18Y8E84 Bed · 2 Bath · Terrace€595,000
11 Sandyford Hall Green, Sandyford, Sandyford, Dublin 18, D18R2N14 Bed · 3 Bath · Semi-D€625,000
5 Belarmine Way, Enniskerry Road, Stepaside, Dublin 18, D18Y5214 Bed · 4 Bath · Terrace€645,000
6 Hyde Road, Belmont, Stepaside, Dublin 18, D18V0H24 Bed · 3 Bath · Semi-D
€650,000
9 Lakelands Avenue, Stillorgan, Co. Dublin, A94YR974 Bed · 2 Bath · Semi-D€695,000
7 Clonard Park, Dundrum, Dublin 16, D16Y9V64 Bed · 3 Bath · Semi-D€695,000
40 Woodford, Brewery Road, Stillorgan, Co. Dublin, A94P8684 Bed · 2 Bath · Semi-D€720,000
6 Larkfield Place, Leopardstown, Dublin 18, D18YK354 Bed · 4 Bath · Terrace€720,000
10 Larkfield Heath, Leopardstown, Dublin 18, D18CRR44 Bed · 4 Bath · Terrace€734,950
35 Obelisk Walk, Blackrock, Co. Dublin, A94V2Y74 Bed · 3 Bath · Detached€745,000
36 Larkfield Heath, Clay Farm, Leopardstown, Dublin 18, D18R65X4 Bed · 4 Bath · Semi-D€745,000
21 Larkfield Place, Clay Farm, Leopardstown, Dublin 18, D18R2444 Bed · 4 Bath · Terrace
Daft ID: 119150755


Tanya McFeely-Gaby
SALE AGREEDThinking of selling?
Ask your agent for an Advantage Ad
- • Top of Search Results with Bigger Photos
- • More Buyers
- • Best Price

Home Insurance
Quick quote estimator
