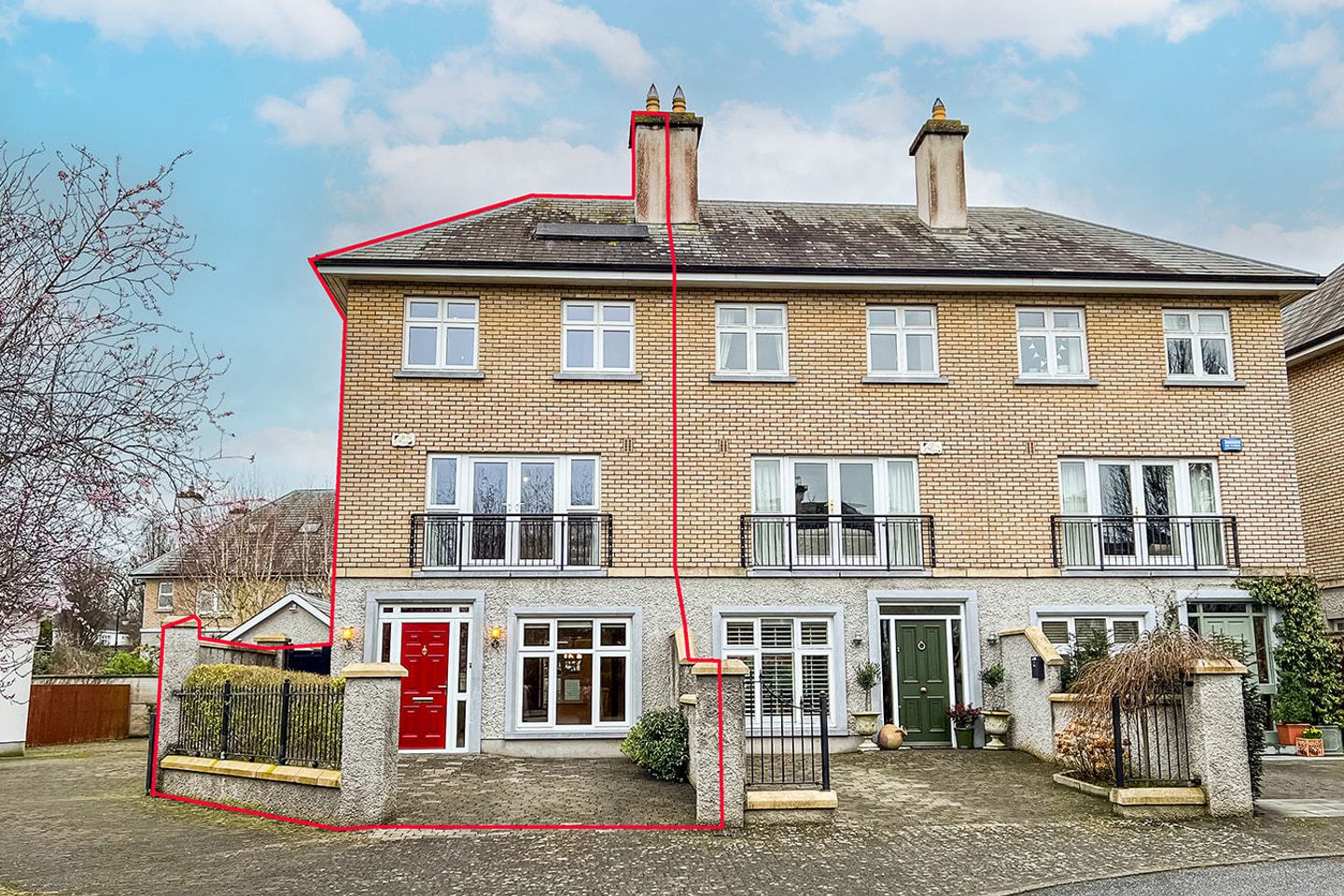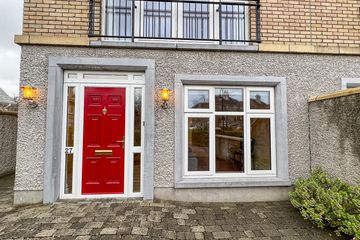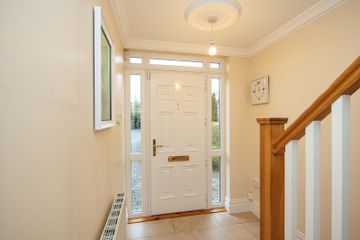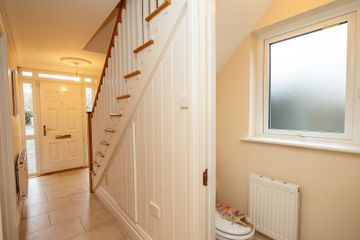


+53

57
27 College Square, College Road, Kilkenny, Co. Kilkenny, R95E1C9
€450,000
SALE AGREED4 Bed
3 Bath
141 m²
End of Terrace
Description
- Sale Type: For Sale by Private Treaty
- Overall Floor Area: 141 m²
Ann O' Neill Auctioneers are delighted to welcome this large 4 bedroomed end of terraced family home to the market, presented in turn key condition and is finished to the highest standard. It has a maintenance free exterior and is facing open green area. Built in C 2003 and extensively refurbished in 2016, it is located in the highly sought after College Square Development. It is Situated within walking distance of Kilkenny City and easy access to all main routes.
Entrance Hall: Bright and spacious entrance hall with tiled flooring and understairs storage space.
W/c: w/c and whb. Tiled flooring.
Utility: Tiled flooring. Eye and floor level presses. Back door leading to garden.
Press housing boiler. Washer and dryer.
Living Room: 2.96m x 4.12m
Complete with walnut wooden flooring and recessed ceiling spots. Facing front of property.
Double glass doors to kitchen.
Kitchen: 3.26m x 4.21m
New Carana bespoke kitchen installed with marble worktops from leinster stone
Tiled flooring. Tiled between units. Eye and floor level units with fitted shelving.
S/s sink. Electric hob, oven and extractor fan. Recessed ceiling spots.
Dining: 3.42m x 4.17m.
Velux roof light. Walnut wooden flooring. Dual aspect giving plenty of light to room.
Recessed ceiling spots.
First Floor:
Sitting Room: 4.93m x 3.86m
New Italian marble fireplace installed by Hardings. Wooden flooring.
Overlooking front of property. Complete with ceiling cornicing.
Bedroom 1: 2.72m x 4.34m
Built in wardrobes. Wooden flooring.
En-suite: 1.04m x 2.94m
w/c, whb, power shower Tiled floor to ceiling. Mini sliderobe for storage.
Second Floor:
Bedroom 2: 2.41m x 2.66m Wooden flooring. Built in wardrobes (2 door)
Bedroom 3: 2.41m x 3.61m Wooden flooring. Built in wardrobes (3 door)
Hot Press: Shelved with Cylinder.
Bathroom: 1.52m x 2.99m
Tiled floor to ceiling. Shower unit, w/c and whb.
Bedroom 4: 3.03m x 2.93m Wooden flooring. Built in wardrobes (3 door)
Stairs to attic which is suitable for conversion to walk in wardrobe.
Services: All mains services.
Heating: Gfch. Thermo dynamic solar panel installed to aid heating system
Outside: Cobblelock front and rear gardens.
Features:
Extensively refurbished in 2016 by current owner with the following works.
Windows replaced and upgraded to triple glazed.
Boiler replaced with new gas boiler and serviced annually
Ensuite bathroom -new sanitary ware and new mira shower installed. Mini slide robe added.
Main bathroom - completely re tiled floor to ceiling with all new sanitary ware and new mira shower.
All floors upstairs sanded and varnished.
New wooden flooring in dining room and sitting room.
New Carana bespoke kitchen installed with marble worktops - leinster stone
All new electrical appliances.
New Extension - Dining room.
New composite front door and new pvc rear door.
New Italian marble fireplace installed by Hardings .
Attic is suitable for converstion to walk in wardrobe
Fully painted in 2016.

Can you buy this property?
Use our calculator to find out your budget including how much you can borrow and how much you need to save
Property Features
- Turn Key property in excellent location.
- Extensively refurbished in 2016 with triple glazed windows
- Attic suitable for walk in wardrobe.
- New extension - dining room
- New Italian Marble Fireplace
- room to extend subject to planning permission.
- B 3 energy rating.
- Solid Doors throughout.
Map
Map
Local AreaNEW

Learn more about what this area has to offer.
School Name | Distance | Pupils | |||
|---|---|---|---|---|---|
| School Name | St Patrick's De La Salle Boys National School | Distance | 370m | Pupils | 384 |
| School Name | St John Of God Kilkenny | Distance | 530m | Pupils | 357 |
| School Name | Cbs Primary Kilkenny | Distance | 780m | Pupils | 198 |
School Name | Distance | Pupils | |||
|---|---|---|---|---|---|
| School Name | Kilkenny School Project | Distance | 800m | Pupils | 239 |
| School Name | Presentation Primary School | Distance | 830m | Pupils | 441 |
| School Name | School Of The Holy Spirit Special School | Distance | 920m | Pupils | 84 |
| School Name | Mother Of Fair Love Spec School | Distance | 930m | Pupils | 58 |
| School Name | Gaelscoil Osrai | Distance | 990m | Pupils | 456 |
| School Name | St Patricks Spec Sch | Distance | 1.2km | Pupils | 83 |
| School Name | The Lake Junior School | Distance | 1.3km | Pupils | 228 |
School Name | Distance | Pupils | |||
|---|---|---|---|---|---|
| School Name | St Kieran's College | Distance | 400m | Pupils | 772 |
| School Name | City Vocational School | Distance | 520m | Pupils | 315 |
| School Name | Coláiste Pobail Osraí | Distance | 670m | Pupils | 229 |
School Name | Distance | Pupils | |||
|---|---|---|---|---|---|
| School Name | Presentation Secondary School | Distance | 940m | Pupils | 815 |
| School Name | C.b.s. Kilkenny | Distance | 1.0km | Pupils | 824 |
| School Name | Loreto Secondary School | Distance | 1.7km | Pupils | 1025 |
| School Name | Kilkenny College | Distance | 2.8km | Pupils | 919 |
| School Name | Callan Cbs | Distance | 13.6km | Pupils | 267 |
| School Name | St. Brigid's College | Distance | 13.8km | Pupils | 244 |
| School Name | Coláiste Abhainn Rí | Distance | 13.8km | Pupils | 597 |
Type | Distance | Stop | Route | Destination | Provider | ||||||
|---|---|---|---|---|---|---|---|---|---|---|---|
| Type | Bus | Distance | 440m | Stop | College Road | Route | Iw01 | Destination | Setu Carlow Campus | Provider | Dunnes Coaches |
| Type | Bus | Distance | 440m | Stop | College Road | Route | Iw01 | Destination | Bohernatounish Road | Provider | Dunnes Coaches |
| Type | Bus | Distance | 640m | Stop | Ormonde College | Route | 374 | Destination | Kilkenny | Provider | Bus Éireann |
Type | Distance | Stop | Route | Destination | Provider | ||||||
|---|---|---|---|---|---|---|---|---|---|---|---|
| Type | Bus | Distance | 640m | Stop | Ormonde College | Route | 600 | Destination | Bachelors Walk | Provider | Dublin Coach |
| Type | Bus | Distance | 640m | Stop | Ormonde College | Route | 73 | Destination | Longford | Provider | Bus Éireann |
| Type | Bus | Distance | 640m | Stop | Ormonde College | Route | 73 | Destination | Athlone | Provider | Bus Éireann |
| Type | Bus | Distance | 640m | Stop | Ormonde College | Route | Um12 | Destination | Maynooth University | Provider | J.j Kavanagh & Sons |
| Type | Bus | Distance | 640m | Stop | Ormonde College | Route | 736 | Destination | Dublin Airport | Provider | J.j Kavanagh & Sons |
| Type | Bus | Distance | 660m | Stop | Ormonde College | Route | 897 | Destination | Kilkenny | Provider | Tfi Local Link Carlow Kilkenny Wicklow |
| Type | Bus | Distance | 660m | Stop | Ormonde College | Route | 374 | Destination | New Ross | Provider | Bus Éireann |
Video
Property Facilities
- Parking
- Gas Fired Central Heating
BER Details

BER No: 102313574
Energy Performance Indicator: 146.77 kWh/m2/yr
Statistics
05/04/2024
Entered/Renewed
4,264
Property Views
Check off the steps to purchase your new home
Use our Buying Checklist to guide you through the whole home-buying journey.

Similar properties
€440,000
42 The Sycamores, Freshford Road, Kilkenny, Co. Kilkenny, R95Y2RK6 Bed · 3 Bath · Detached€445,000
The Holly, Castle Oaks, Castle Oaks, Kilkenny, Co. Kilkenny4 Bed · 3 Bath · Semi-D€455,000
The Chestnut, Castle Oaks, Castle Oaks, Kilkenny, Co. Kilkenny4 Bed · 3 Bath · Semi-D€459,000
House Type E, Rath Ullord, Rath Ullord, New Orchard, Kilkenny, Co. Kilkenny4 Bed · 2 Bath · Semi-D
€465,000
Type E1, E2, Fox Meadow, Fox Meadow , Kilkenny, Co. Kilkenny4 Bed · 3 Bath · Semi-D€475,000
House Type F, Rath Ullord, Rath Ullord, New Orchard, Kilkenny, Co. Kilkenny4 Bed · 3 Bath · Semi-D€480,000
The Elm, Bishop's Lough, Bishop's Lough, Bonnettstown Road, Kilkenny, Co. Kilkenny4 Bed · 3 Bath · Detached€485,000
31 Richview, Castlecomer Road, Kilkenny, Co. Kilkenny, R95T2K54 Bed · 3 Bath · Detached€495,000
House Type H, Rath Ullord, Rath Ullord, New Orchard, Kilkenny, Co. Kilkenny4 Bed · 3 Bath · Detached€500,000
15 Hazelbrook, Parcnagowan, Kilkenny, Co. Kilkenny, R95R5P14 Bed · 3 Bath · Detached€500,000
85 Maudlin Street, Kilkenny, Co. Kilkenny, R95R2855 Bed · 6 Bath · Terrace€525,000
Corballis, Bonnetsrath, Kilkenny, Co. Kilkenny, R95W5R24 Bed · 2 Bath · Detached
Daft ID: 119082804


Ann O'Neill
SALE AGREEDThinking of selling?
Ask your agent for an Advantage Ad
- • Top of Search Results with Bigger Photos
- • More Buyers
- • Best Price

Home Insurance
Quick quote estimator
