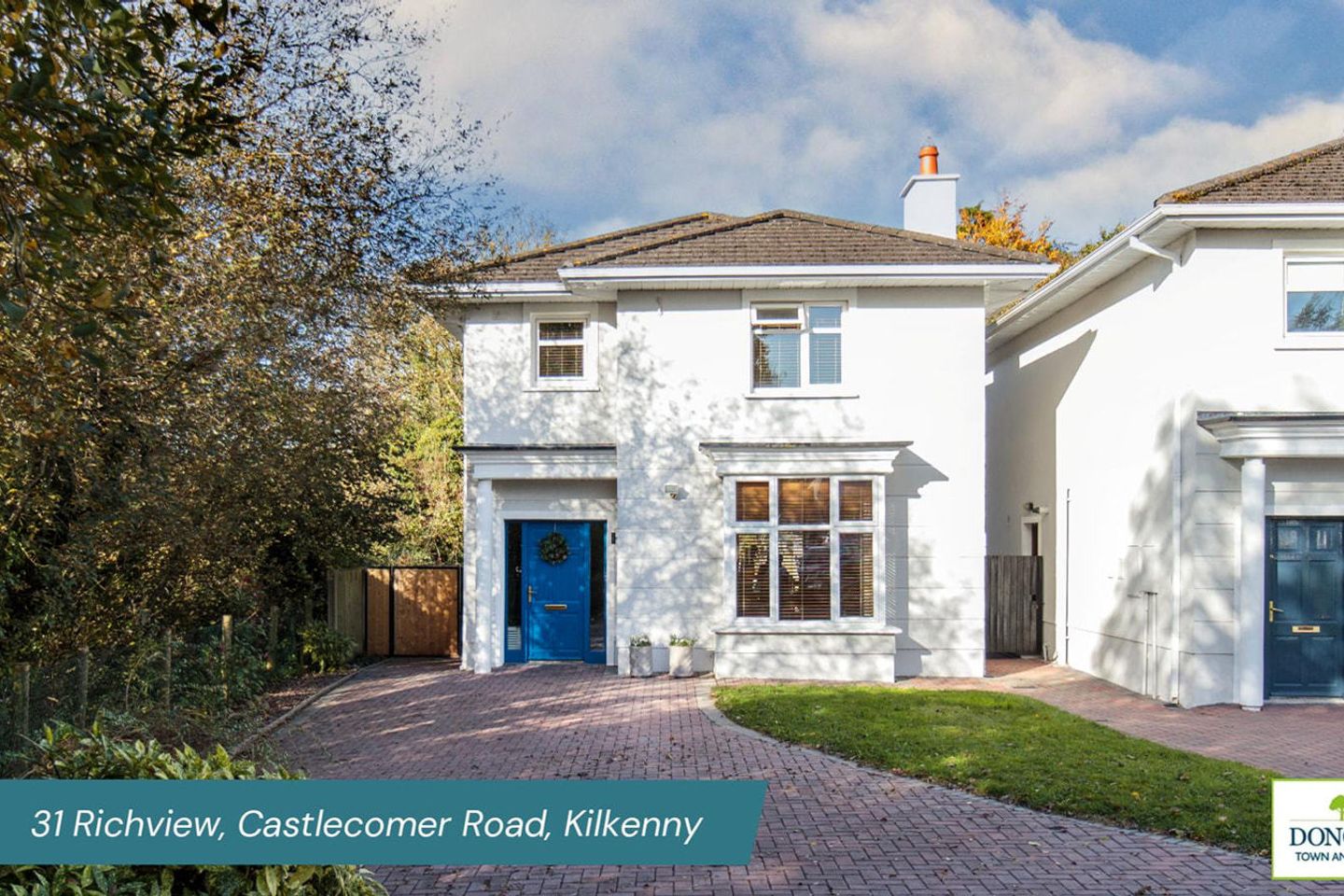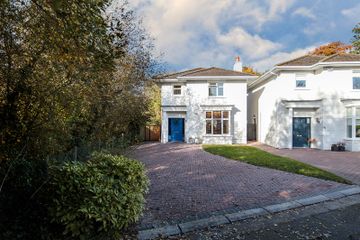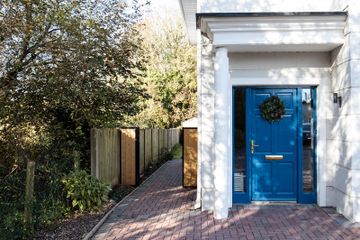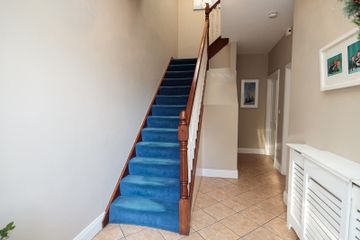


+37

41
31 Richview, Castlecomer Road, Kilkenny, Co. Kilkenny, R95T2K5
€485,000
4 Bed
3 Bath
Detached
Description
- Sale Type: For Sale by Private Treaty
BEAUTIFUL 4 BEDROOM DETACHED EXECUTIVE HOME SITUATED IN THIS SOUGHT AFTER AREA ON THE CASTLECOMER ROAD, ADJACENT TO ALL SERVICES AND AMENITIES INCLUDING KILKENNY GOLF CLUB, NEWPARK HOTEL AND WITHIN WALKING DISTANCE OF KILKENNY CITY.
Location
31 Richview is a stunning 4 bed detached home situated in a quiet and mature cul-de-sac within Richview. Richview is a beautiful leafy exclusive residential development of primarily 4 and 5 bed detached executive homes, and this particular property is one of four detached houses built in 2006 after the original estate was established.
Richview Development, just off the Castlecomer Road, is within very easy walking distance of Kilkenny City and a host of stylish boutiques, restaurants, licensed premises, and all the amenities that you would expect to find in a modern and cultured city. It holds a prime location adjacent to Kilkenny College, the Kilkenny Golf Club, and close to many of the city centre schools. The Ring Road and M9 Motorway are just a few minutes away, allowing easy access to all routes and arteries with the added benefit of bus and train services very close by.
This property is well placed to enjoy all the benefits of city life within a private and secluded location. It is perfectly sited facing a large open green area to the front, in a secluded cul-de-sac. The property benefits from wonderful light throughout due to its' orientation beside the nature reserve, and the private back garden is not overlooked.
Description
The property comprises of a fine two storey detached family home which provides high quality light filled accommodation, situated in an attractive part of the Richview Development. The property is approached from the road via a cobble lock front driveway with an abundance of greenery to the front and side, in a low density idyllic section of this development. The property has been owner occupied since it was built in 2006, is well presented and decorated with neutral colours.
Accommodation comprises of :-
Front hallway: 2.15m. x 5.15m. with good quality tiled floor.
Sitting room: 4.35m. x 4.60m. with a large bay window, good quality solid oak floor and very attractive fitted bookshelves and storage units, along with an attractive marble fireplace with a gas fire insert. It includes extra high ceilings and recessed ceiling lights. Double doors allow access to the
Kitchen/Dining: 5.50m. x 4.00m. with a tiled floor and good quality fitted Castle Cabinets kitchen with wall and floor units, fully integrated Neff appliances which include oven, gas hob, microwave and fridge freezer. Quality black granite worktops and Belling dishwasher and extractor fan are also included. Sliding patio doors allow access to the private rear patio and mature gardens.
Utility 1.65m. x 2.50m. with a tiled floor, wash hand basin, floor and wall units and fitted storage units.
Guest W.C. 1.40m. x 1.70m. with w.c., wash hand basin and tiled floor.
A balustraded staircase allows access to the First Floor
Bedroom 1 (Master) 4.40m. x 3.70m. with solid wooden floors, good quality fitted wardrobes and is nicely decorated in neutral colours.
Ensuite 2.20m. x 1.15m. with w.c., designer vanity unit and jacuzzi shower, heated towel railing and tiled from floor to ceiling.
Walk in wardrobe.
Bedroom 2/Office 2.15m. x 2.75m. with solid wood floors, good quality fitted cupboards and desk.
Bedroom 3 2.95m. x 4.00m. with solid wood floors
Bedroom 4 3.53m. x 3.00m. with solid wood floors and good quality Sliderobe wardrobes
Bathroom 2.25m. x 1.83m. with fitted vanity unit, w.c., bath and Triton shower unit, tiled from floor to ceiling and includes a heated towel rail.
Hot-press
Stira staircase allows access to the attic which is suitable for storage.
Outside
A separate side entrance allows access to a large rear garden with a sun patio. The garden is lawned, is not overlooked and benefits from a particularly sunny aspect with views across the nature reserve.
Services
Gas fired central heating, mains water, mains sewage, mains ESB.
This house is very nicely maintained and decorated throughout, and provides a great feeling of space. The location of 31 Richview, in this exclusive mature development, offers the perfect blend of city life within an idyllic secluded setting.
Solicitor
Peter Gartlan Solicitors, 19 Mountjoy Square, Dublin 1 - Ph: 018557434
These particulars and photographs are for guidance purposes only and do not form part of any contract. Whilst care has been taken in their preparation, we do not hold ourselves responsible for any inaccuracies. They are based on the understanding that all negotiations will be conducted through this firm.

Can you buy this property?
Use our calculator to find out your budget including how much you can borrow and how much you need to save
Property Features
- Private and secluded location
- Large spacious 4 bed detached home
- Nicely presented and decorated in neutral colours
- Boasts light fille accommodation throughout
- Large rear garden wit ha sunny patio
- Offers the perfect blend of city life within an idyllic secluded setting within the Richview development
- Viewing highly recommended by appointment only
- Eircode R95T2K5
Map
Map
Local AreaNEW

Learn more about what this area has to offer.
School Name | Distance | Pupils | |||
|---|---|---|---|---|---|
| School Name | Kilkenny National School | Distance | 440m | Pupils | 213 |
| School Name | St. Canice's Co-ed. National School | Distance | 1.3km | Pupils | 629 |
| School Name | St John's Senior School Kilkenny | Distance | 1.6km | Pupils | 225 |
School Name | Distance | Pupils | |||
|---|---|---|---|---|---|
| School Name | The Lake Junior School | Distance | 1.9km | Pupils | 228 |
| School Name | Mother Of Fair Love Spec School | Distance | 2.1km | Pupils | 58 |
| School Name | Presentation Primary School | Distance | 2.2km | Pupils | 441 |
| School Name | Cbs Primary Kilkenny | Distance | 2.3km | Pupils | 198 |
| School Name | St John Of God Kilkenny | Distance | 2.7km | Pupils | 357 |
| School Name | St Patrick's De La Salle Boys National School | Distance | 2.9km | Pupils | 384 |
| School Name | Gaelscoil Osrai | Distance | 3.5km | Pupils | 456 |
School Name | Distance | Pupils | |||
|---|---|---|---|---|---|
| School Name | Kilkenny College | Distance | 560m | Pupils | 919 |
| School Name | Loreto Secondary School | Distance | 1.4km | Pupils | 1025 |
| School Name | C.b.s. Kilkenny | Distance | 2.0km | Pupils | 824 |
School Name | Distance | Pupils | |||
|---|---|---|---|---|---|
| School Name | Coláiste Pobail Osraí | Distance | 2.5km | Pupils | 229 |
| School Name | City Vocational School | Distance | 2.6km | Pupils | 315 |
| School Name | St Kieran's College | Distance | 2.7km | Pupils | 772 |
| School Name | Presentation Secondary School | Distance | 3.6km | Pupils | 815 |
| School Name | Castlecomer Community School | Distance | 15.0km | Pupils | 611 |
| School Name | Callan Cbs | Distance | 16.2km | Pupils | 267 |
| School Name | St. Brigid's College | Distance | 16.4km | Pupils | 244 |
Type | Distance | Stop | Route | Destination | Provider | ||||||
|---|---|---|---|---|---|---|---|---|---|---|---|
| Type | Bus | Distance | 190m | Stop | Viewmount House | Route | 897 | Destination | Kilkenny | Provider | Tfi Local Link Carlow Kilkenny Wicklow |
| Type | Bus | Distance | 190m | Stop | Glendine | Route | 897 | Destination | Athy Station | Provider | Tfi Local Link Carlow Kilkenny Wicklow |
| Type | Bus | Distance | 480m | Stop | Glendine Inn | Route | 717 | Destination | Dublin Airport | Provider | J.j Kavanagh & Sons |
Type | Distance | Stop | Route | Destination | Provider | ||||||
|---|---|---|---|---|---|---|---|---|---|---|---|
| Type | Bus | Distance | 480m | Stop | Glendine Inn | Route | 897 | Destination | Athy Station | Provider | Tfi Local Link Carlow Kilkenny Wicklow |
| Type | Bus | Distance | 730m | Stop | St Luke's Hospital | Route | Iw01 | Destination | Setu Carlow Campus | Provider | Dunnes Coaches |
| Type | Bus | Distance | 760m | Stop | Newpark Hotel | Route | 717 | Destination | Clonmel Showgrounds | Provider | J.j Kavanagh & Sons |
| Type | Bus | Distance | 900m | Stop | Sycamores | Route | Iw01 | Destination | Bohernatounish Road | Provider | Dunnes Coaches |
| Type | Bus | Distance | 910m | Stop | St.luke's Hospital | Route | Iw01 | Destination | Setu Carlow Campus | Provider | Dunnes Coaches |
| Type | Bus | Distance | 1.1km | Stop | Loreto | Route | 838 | Destination | Market Yard, Stop 10289 | Provider | Slieve Bloom Coach Tours |
| Type | Bus | Distance | 1.2km | Stop | Loreto | Route | 838 | Destination | Portlaoise Railway Station | Provider | Slieve Bloom Coach Tours |
Video
Property Facilities
- Parking
- Gas Fired Central Heating
BER Details

BER No: 113813687
Statistics
02/05/2024
Entered/Renewed
3,050
Property Views
Check off the steps to purchase your new home
Use our Buying Checklist to guide you through the whole home-buying journey.

Similar properties
€440,000
42 The Sycamores, Freshford Road, Kilkenny, Co. Kilkenny, R95Y2RK6 Bed · 3 Bath · Detached€465,000
Type E1, E2, Fox Meadow, Fox Meadow , Kilkenny, Co. Kilkenny4 Bed · 3 Bath · Semi-D€479,000
House Type E, Rath Ullord, Rath Ullord, New Orchard, Kilkenny, Co. Kilkenny4 Bed · 2 Bath · Semi-D€480,000
The Elm, Bishop's Lough, Bishop's Lough, Bonnettstown Road, Kilkenny, Co. Kilkenny4 Bed · 3 Bath · Detached
€490,000
House Type F, Rath Ullord, Rath Ullord, New Orchard, Kilkenny, Co. Kilkenny4 Bed · 3 Bath · Semi-D€495,000
House Type H, Rath Ullord, Rath Ullord, New Orchard, Kilkenny, Co. Kilkenny4 Bed · 3 Bath · Detached€500,000
15 Hazelbrook, Parcnagowan, Kilkenny, Co. Kilkenny, R95R5P14 Bed · 3 Bath · Detached€500,000
85 Maudlin Street, Kilkenny, Co. Kilkenny, R95R2855 Bed · 6 Bath · Terrace€525,000
Corballis, Bonnetsrath, Kilkenny, Co. Kilkenny, R95W5R24 Bed · 2 Bath · Detached€550,000
3 Parkview Drive, Freshford Road, Kilkenny, R95XCK75 Bed · 2 Bath · Detached€590,000
Kefra, 5 Parkview Drive, Kilkenny, Co. Kilkenny, R95RXD44 Bed · 1 Bath · Semi-D€595,000
5 Glendine Woods, Glendine, Kilkenny, Co. Kilkenny, R95T2C04 Bed · 3 Bath · Detached
Daft ID: 119331903


Louise McKillen
0851392785Thinking of selling?
Ask your agent for an Advantage Ad
- • Top of Search Results with Bigger Photos
- • More Buyers
- • Best Price

Home Insurance
Quick quote estimator
