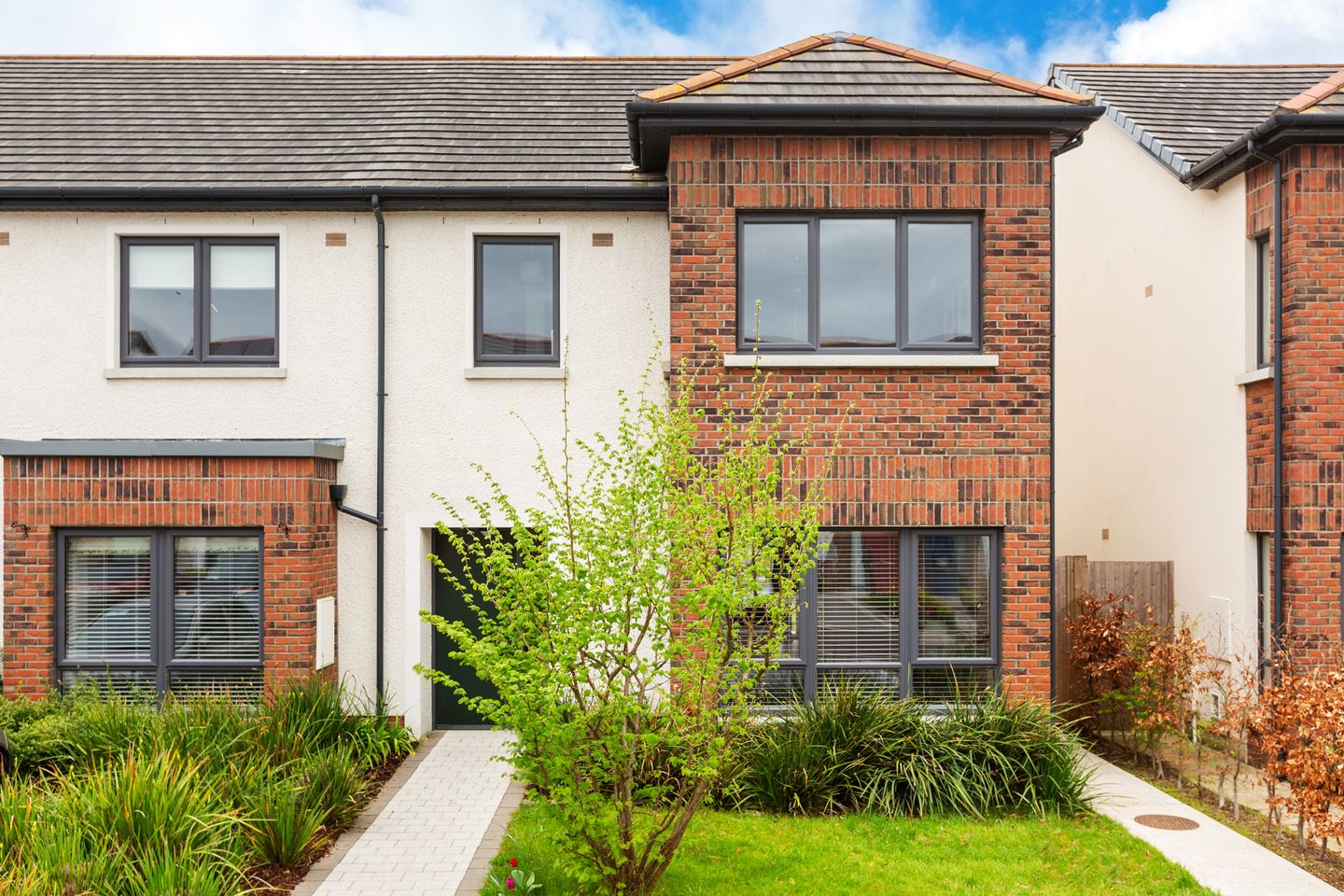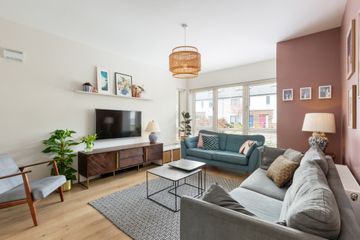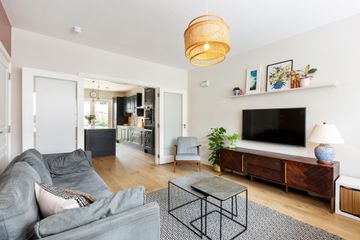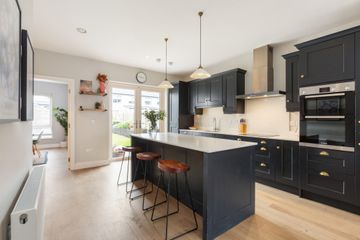


+15

19
14 Somerton Grove,, Lucan,, Co Dublin, K78P7K8
€579,000
4 Bed
3 Bath
143 m²
End of Terrace
Description
- Sale Type: For Sale by Private Treaty
- Overall Floor Area: 143 m²
With great pleasure, Sherry FitzGerald introducing number 14 Somerton Grove to the market.
Located in one of Lucan’s newest and most prestigious developments. Number 14 is presented in what only can be described as show home condition, it has been lovingly maintained and upgraded since purchased in 2018.
Inside it’s clear that a keen eye for interior design has been hard at work. Bravely combining darker tones with warm softer shades - The result of which is a cozy yet airy feel throughout this A rated, four-bedroom family home.
Extending to 143 sq.m no14 is presented over two floors.
As one steps beyond the attractive part dash, part red brick façade, we are welcomed into a spacious entrance hall.
Leading off the hall, to the front, is the first of two reception rooms, the main living room is flooded with natural light- thanks to the large box bay window that overlooks the front garden.
Glazed double doors seamlessly connect through to the kitchen/dining area. This open plan space is no doubt the heart of the home. The kitchen offers a wealth of Shaker style wall and floor storage units, while a convenient breakfast bar cleverly separates and defines the space. Glazed double doors lead out to the garden patio. Off the kitchen is a second living room. Currently in use as a formal dining area and home office - This is a versatile space that can accommodate a variety of uses to suit the new purchasers. A handy utility room is also located directly off the kitchen.
Upstairs there are four spacious double bedrooms with main en-suite. While a large family bathroom completes the accommodation.
Outside a beautifully landscaped garden awaits. A slabbed patio offers an ideal location for al fresco dining. Perfectly positioned just off the kitchen and leads directly onto the beautifully maintained lawn. This south facing garden is privately enclosed with timber fencing on all sides. Raised bedding host the perfect platform for plants and shrubbery, giving a splash of colour throughout the year.
A large timber shed conveniently provides outdoor storage.
To the front of the property private off-street parking is provided for two cars.
Somerton as a destination cannot be overlooked as its ideally and enviably located within walking distance to Lucan Village, SuperValu Shopping Centre, local junior and secondary schools, a short drive to Adamstown Train Station and minutes from the N4 and M50. There is an abundance of sporting facilities for all the families tastes - to the wonderful Lucan Demesnes where leisurely walks with the family adds a further dimension to this already impressive home.
Overall, this is a home not to be missed as it proved a real crowd pleaser when originally launched.
Entrance Hall 5.34m x 2.20m. Open the hall door to a wonderful impression with understairs storage and large guest wc.
Living Room 4.98m x 3.81m. A bright space with high ceilings, deep bay window and decorated in warm neutral tones, laminate flooring creating a wonderful space to entertain your guests in style.
Kitchen/Dining Room 5.20m x 4.47m. Again the theme of elegance and style continues with high end wall and floor units complimented by a quartz worktop resulting in a wonderful space for the serious cook. A large island separates the kitchen area from the dining area.
Family Room 3.92m x 2.97m. Ideally positioned off the dining area and opens up nicely into the sunny rear garden.
Utility Room 2.15m x 1.49m. This room is a real luxury to a busy family while providing the space for additional storage and access to the side.
Bedroom 1 4.69m x 3.46m. A generous double bedroom located to the front of the property with carpet flooring fitted wardrobes access to en-suite.
En-Suite Expertly tiled with stand alone shower, wc, & whb.
Bedroom 2 4.32m x 2.89m. A large double bedroom located to the rear with fitted wardrobes, carpet flooring.
Bedroom 3 3.02m x 3.81m. A large double bedroom located to the rear with fitted wardrobes, carpet flooring.
Bedroom 4 2.67m x 2.53m. Spacious single bedroom, located to the front of the property with carpet flooring.
Bathroom 3.85m x 2.37m. Expertly presented with high end tiling and fittings comprising of stand-alone shower, w.c., w.h.b and bath.

Can you buy this property?
Use our calculator to find out your budget including how much you can borrow and how much you need to save
Property Features
- A stunning semi-detached family home with extensive accommodation over two floors
- Remarkably well presented decorated in warm tones and high-end finish.
- 9ft Ceilings Throughout
- Gas fired central heating with thermostatically controlled valves.
- Roof mounted solar panels
- High performance windows and Air tightness membranes to ensure a draft free home.
- Walking distance to all essential amenities.
- Private off-street parking.
- Allocated guest parking.
- Southwest facing rear garden.
Map
Map
Local AreaNEW

Learn more about what this area has to offer.
School Name | Distance | Pupils | |||
|---|---|---|---|---|---|
| School Name | Adamstown Castle Educate Together National School | Distance | 760m | Pupils | 439 |
| School Name | Esker Educate Together National School | Distance | 770m | Pupils | 407 |
| School Name | St. John The Evangelist National School | Distance | 780m | Pupils | 435 |
School Name | Distance | Pupils | |||
|---|---|---|---|---|---|
| School Name | St Thomas Jns | Distance | 810m | Pupils | 543 |
| School Name | Scoil Áine Naofa | Distance | 860m | Pupils | 597 |
| School Name | Scoil Mhuire | Distance | 1.2km | Pupils | 470 |
| School Name | Gaelscoil Eiscir Riada | Distance | 1.4km | Pupils | 418 |
| School Name | Griffeen Valley Educate Together | Distance | 1.5km | Pupils | 521 |
| School Name | Lucan East Etns | Distance | 1.6km | Pupils | 415 |
| School Name | Gaelscoil Naomh Pádraig | Distance | 1.6km | Pupils | 413 |
School Name | Distance | Pupils | |||
|---|---|---|---|---|---|
| School Name | Lucan Community College | Distance | 690m | Pupils | 918 |
| School Name | Adamstown Community College | Distance | 830m | Pupils | 954 |
| School Name | Coláiste Cois Life | Distance | 1.6km | Pupils | 654 |
School Name | Distance | Pupils | |||
|---|---|---|---|---|---|
| School Name | St Joseph's College | Distance | 2.0km | Pupils | 917 |
| School Name | Griffeen Community College | Distance | 2.1km | Pupils | 382 |
| School Name | Kishoge Community College | Distance | 2.1km | Pupils | 932 |
| School Name | Coláiste Phádraig Cbs | Distance | 2.2km | Pupils | 620 |
| School Name | Deansrath Community College | Distance | 3.1km | Pupils | 353 |
| School Name | St. Kevin's Community College | Distance | 3.5km | Pupils | 418 |
| School Name | Coláiste Chiaráin | Distance | 3.7km | Pupils | 579 |
Type | Distance | Stop | Route | Destination | Provider | ||||||
|---|---|---|---|---|---|---|---|---|---|---|---|
| Type | Bus | Distance | 230m | Stop | Somerton | Route | P29 | Destination | Ringsend Road | Provider | Dublin Bus |
| Type | Bus | Distance | 230m | Stop | Somerton | Route | L53 | Destination | Liffey Valley Sc | Provider | Dublin Bus |
| Type | Bus | Distance | 230m | Stop | Somerton | Route | C1 | Destination | Sandymount | Provider | Dublin Bus |
Type | Distance | Stop | Route | Destination | Provider | ||||||
|---|---|---|---|---|---|---|---|---|---|---|---|
| Type | Bus | Distance | 240m | Stop | Somerton | Route | C1 | Destination | Adamstown Station | Provider | Dublin Bus |
| Type | Bus | Distance | 240m | Stop | Somerton | Route | L53 | Destination | Adamstown Station | Provider | Dublin Bus |
| Type | Bus | Distance | 240m | Stop | Somerton | Route | P29 | Destination | Adamstown Station | Provider | Dublin Bus |
| Type | Bus | Distance | 300m | Stop | Somerton Avenue | Route | C2 | Destination | Adamstown Station | Provider | Dublin Bus |
| Type | Bus | Distance | 320m | Stop | Finnstown Castle | Route | C1 | Destination | Adamstown Station | Provider | Dublin Bus |
| Type | Bus | Distance | 320m | Stop | Finnstown Castle | Route | L53 | Destination | Adamstown Station | Provider | Dublin Bus |
| Type | Bus | Distance | 320m | Stop | Finnstown Castle | Route | P29 | Destination | Adamstown Station | Provider | Dublin Bus |
BER Details

BER No: 110336757
Energy Performance Indicator: 58.19 kWh/m2/yr
Statistics
17/04/2024
Entered/Renewed
3,495
Property Views
Check off the steps to purchase your new home
Use our Buying Checklist to guide you through the whole home-buying journey.

Similar properties
€535,000
12 Griffeen Glen Park, Lucan, Co. Dublin, K78NX624 Bed · 4 Bath · Semi-D€575,000
10 Shackleton Drive, Lucan, Co. Dublin, K78E8N44 Bed · 4 Bath · Terrace€579,000
15 Gandon Place,, Lucan,, Co Dublin, K78X7V04 Bed · 3 Bath · End of Terrace€600,000
4 Bedroom House, The Blossoms At Tandy's Lane, 4 Bedroom House, The Blossoms At Tandy's Lane, Adamstown, Lucan, Co. Dublin4 Bed · 4 Bath · Terrace
€695,000
4/5 Bed Plus Study Semi Detached, Ardeevin Manor, 4/5 Bed Plus Study Semi Detached, Ardeevin Manor, Lucan, Co. Dublin4 Bed · 4 Bath · Semi-D€715,000
26 Ardeevin Manor, Lucan, Co. Dublin, K78N8C64 Bed · 5 Bath · Semi-D€745,000
4/5 Bed Plus Study Detached, Ardeevin Manor, 4/5 Bed Plus Study Detached, Ardeevin Manor, Lucan, Co. Dublin4 Bed · 4 Bath · Detached€745,000
4 Bed Detached, Ardeevin Manor, Lucan, Co. Dublin4 Bed · 4 Bath · Detached
Daft ID: 15601411


Thomas Fitzpatrick
01 624 1234Thinking of selling?
Ask your agent for an Advantage Ad
- • Top of Search Results with Bigger Photos
- • More Buyers
- • Best Price

Home Insurance
Quick quote estimator
